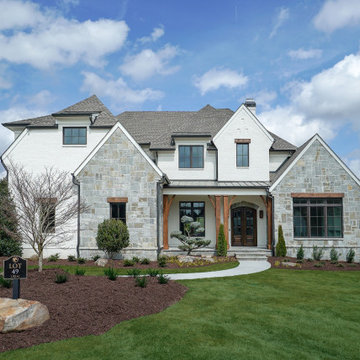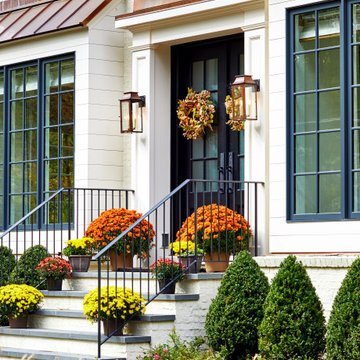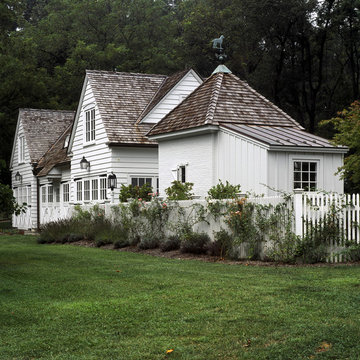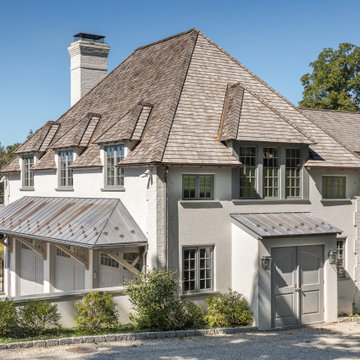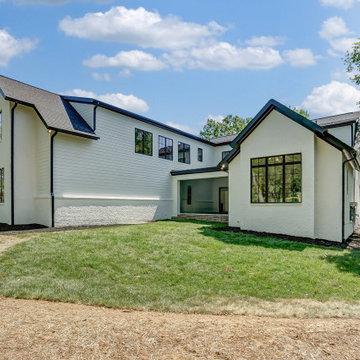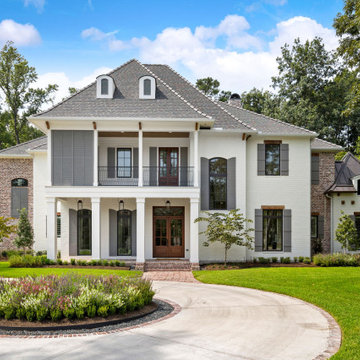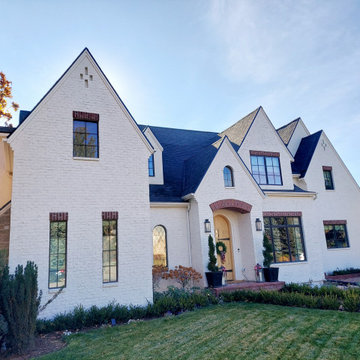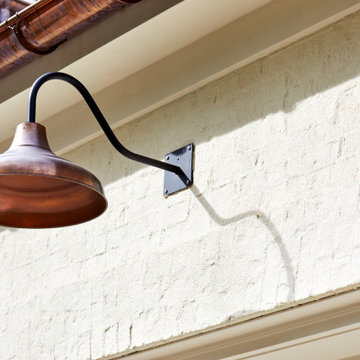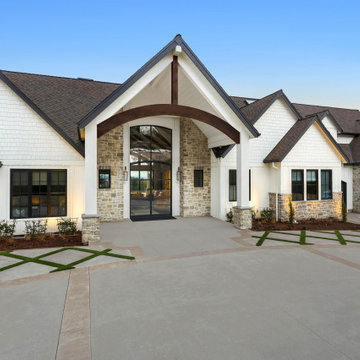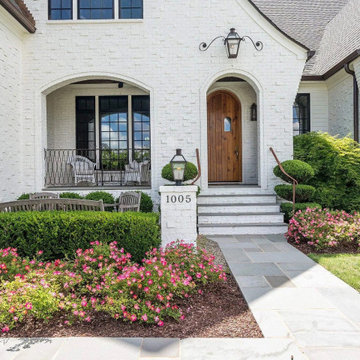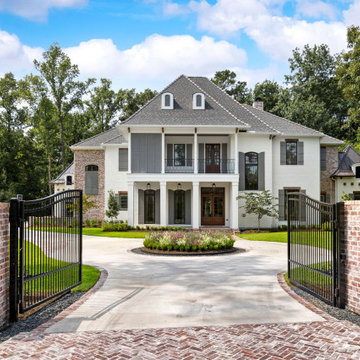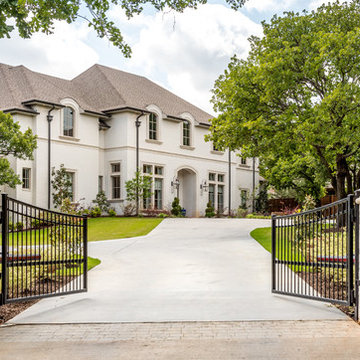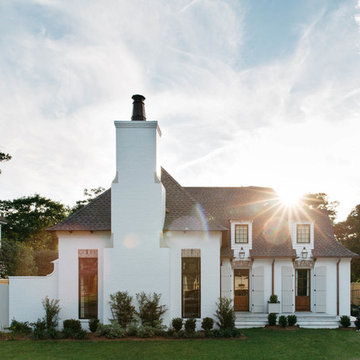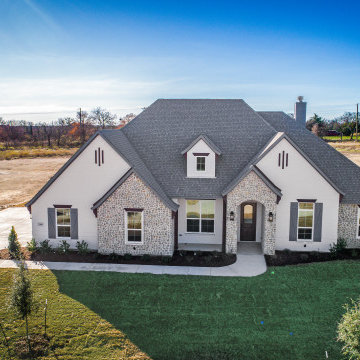シャビーシック調の白い家 (紫の外壁、全タイプのサイディング素材) の写真
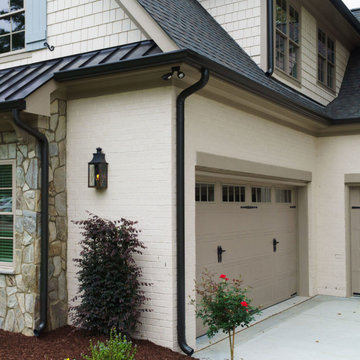
NATURAL and HEALTHY--STEEPED in HISTORY
Whitewashed brick, stone and stucco exteriors are gorgeous with a charming Old-World look and feel. The natural appearance of authentic slaked lime has no equal and is particularly well suited to brick, stone masonry and stucco exterior and interior surfaces. The beauty of lime is in the aging process, as witnessed over countless centuries among the castles and important structures of the Mediterranean regions of Europe. There, countless layers of lime wash provide patina and texture that we can replicate, literally in a single application. Lime occurs naturally and this lime has been aged for 3 years. Slaked lime is unlike any modern acrylic paint finish. It absorbs and calcifies onto the brick making it a mineral-like part of the surface. It naturally breathes and will never peel, blister or flake and requires very little maintenance. Limewash can be applied in a variety of applications giving a one of-a-kind look to your walls and exteriors. And Limewash delivers a unique color and patina that gracefully ages over time developing variations in color and tone. This variable aging process adds to the Old-World drama, becoming more beautiful with time.

© 2015 Jonathan Dean. All Rights Reserved. www.jwdean.com.
ニューオリンズにあるシャビーシック調のおしゃれな家の外観 (漆喰サイディング) の写真
ニューオリンズにあるシャビーシック調のおしゃれな家の外観 (漆喰サイディング) の写真
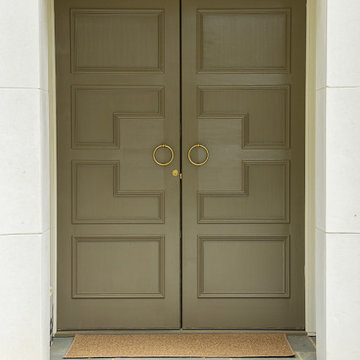
This is a custom Sapele Mahogany entry door that was field painted. Note the sill or threshold varies from the common aluminum ones. Decorative door pulls and roller catches were used instead of traditional tubular or mortised entry door hardware. A deadbolt was still utilized. Surface or Cremone Bolts are an alternative option to provide security from the interior instead of traditional hardware.
Window and Door Pros, LLC of Charlotte was proud to partner with Urban Building Group on this project.
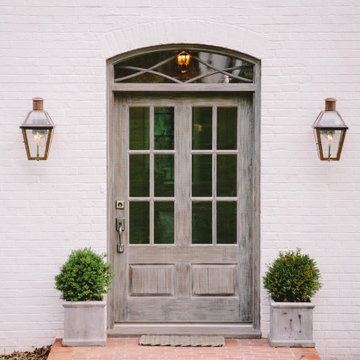
This Bevolo® original was designed in the 1940s by world renowned architect A. Hays Town and Andrew Bevolo Sr. This Original French Quarter® lantern adorns many historic buildings across the country. The light can be used with a wide range of architectural styles. It is available in natural gas, liquid propane, and electric.
Standard Lantern Sizes
Height Width Depth
14.0" 9.25" 9.25"
18.0" 10.5" 10.5"
21.0" 11.5" 11.5"
24.0" 13.25" 13.25"
27.0" 14.5" 14.5"
*30" 17.5" 17.5"
*36" 21.5" 21.5"
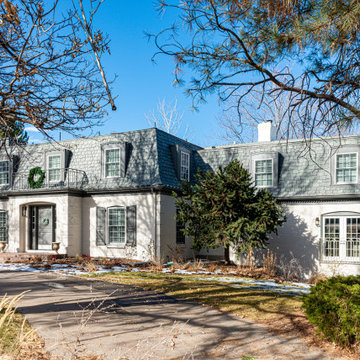
The entry bump out is brand new; before it was a totally flat facade. This allowed more space in a tight entry hall and for the stairs to be rebuilt with a gentler rise and longer run for safety. Part of a whole house renovation by Doug Walter Architects and SDR Construction. PHotos by Philip Wegener Photography

This home, with its plastered walls, steeply pitched, tile-clad hipped roof with shallow eaves, and deep-set multi-light windows embellished with rustic wood shutters, is an example of French Norman Provincial architecture.
Architect: Danny Longwill, Two Trees Architecture
Photography: Jim Bartsch
シャビーシック調の白い家 (紫の外壁、全タイプのサイディング素材) の写真
1
