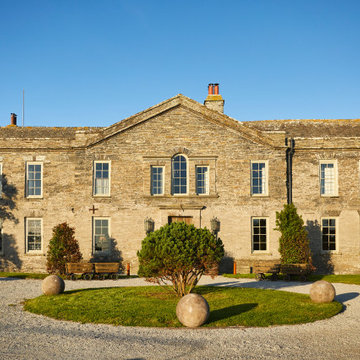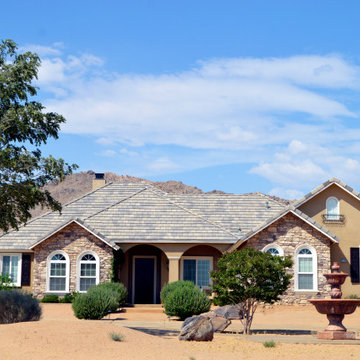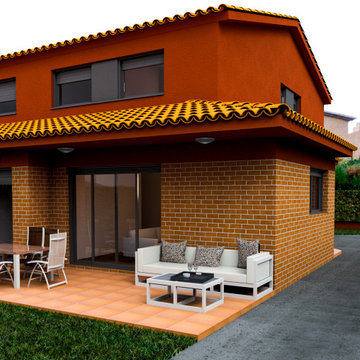高級なシャビーシック調の瓦屋根の家の写真
絞り込み:
資材コスト
並び替え:今日の人気順
写真 1〜11 枚目(全 11 枚)
1/4

This home, with its plastered walls, steeply pitched, tile-clad hipped roof with shallow eaves, and deep-set multi-light windows embellished with rustic wood shutters, is an example of French Norman Provincial architecture.
Architect: Danny Longwill, Two Trees Architecture
Photography: Jim Bartsch
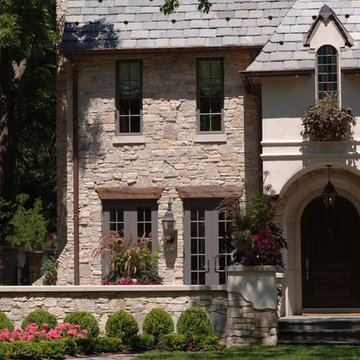
This beautiful home showcases the Quarry Mill's Royal Dusk natural thin stone veneer. Royal Dusk is a colorful blend of natural Wisconsin dolomitic limestone. The stone showcases the variations in colors, shapes, and textures that a single quarry can produce. Due to the stone all coming from the same quarry, the mix of pieces aesthetically flow well together forming an old-world look. The base of Royal Dusk is the linear neutral grey pieces that soften the wall. From there, irregular mosaic style pieces are added to mix in a variety of colors. Lastly, a small percentage of seamface pieces are added to create yet another element of color and texture.
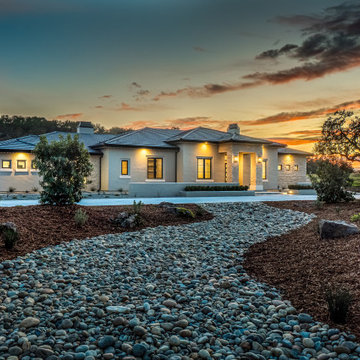
Modern home located in Santa ysabel ranch Templeton,ca. Beautiful home inside and out. Interior of home being a new aged modern style with amazing flooring, cabinetry, fireplace, tile and stone work. Outside complete with a large pool, custom fire pit, concrete walls, and an outdoor covered bbq area.
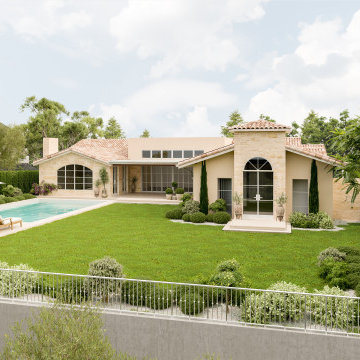
This single-story 1960s Spanish-style home was given a new life by a young family that wanted to renovate this abode as a Provance estate. Bureau Namas drew inspiration from French abbeys and the region's vernacular architecture. The aim was to capitalize on the existing gardens and lush greenery, creating a serene atmosphere of being surrounded by rolling vineyards and pine trees. We found inspiration in the details of the existing structure -a high exposed-beam ceiling in the living room, stone walls - and re-imagined these for an open series of rooms that a modern family could enjoy.
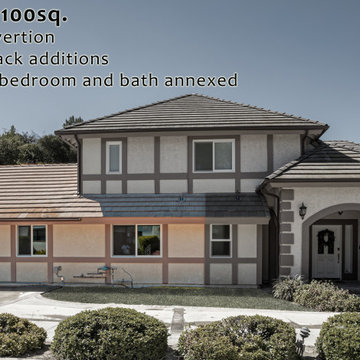
The Granada Hills ADU project was designed from the beginning to be a replacement home for the aging mother and father of this wonderful client.
The goal was to reach the max. allowed ADU size but at the same time to not affect the backyard with a pricey addition and not to build up and block the hillside view of the property.
The final trick was a combination of all 3 options!
We converted an extra-large 3 car garage, added about 300sq. half on the front and half on the back and the biggest trick was incorporating the existing main house guest bedroom and bath into the mix.
Final result was an amazingly large and open 1100+sq 2Br+2Ba with a dedicated laundry/utility room and huge vaulted ceiling open space for the kitchen, living room and dining area.
Since the parents were reaching an age where assistance will be required the entire home was done with ADA requirements in mind, both bathrooms are fully equipped with many helpful grab bars and both showers are curb less so no need to worry about a step.
It’s hard to notice by the photos by the roof is a hip roof, this means exposed beams, king post and huge rafter beams that were covered with real oak wood and stained to create a contrasting effect to the lighter and brighter wood floor and color scheme.
Systems wise we have a brand new electrical 3.5-ton AC unit, a 400 AMP new main panel with 2 new sub panels and of course my favorite an 80amp electrical tankless water heater and recirculation pump.
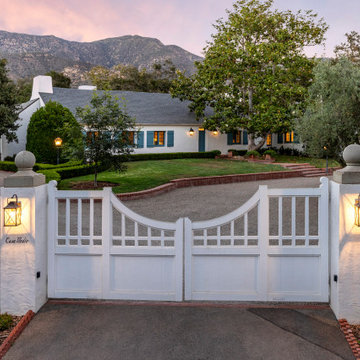
This home, with its plastered walls, steeply pitched, tile-clad hipped roof with shallow eaves, and deep-set multi-light windows embellished with rustic wood shutters, is an example of French Norman Provincial architecture.
Architect: Danny Longwill, Two Trees Architecture
Photography: Jim Bartsch
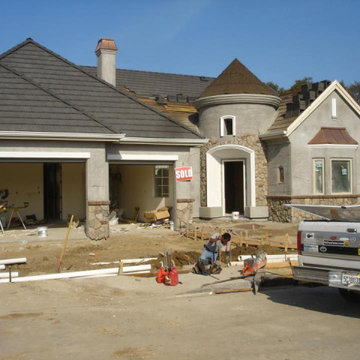
New and remodeled outdoor spaces outfitted with front and back landscaping and hardscaping. Fire pits, sod, hot tub areas, pergolas, attached and detached arbors, pools, bbq pits, walkways and artificial turf.
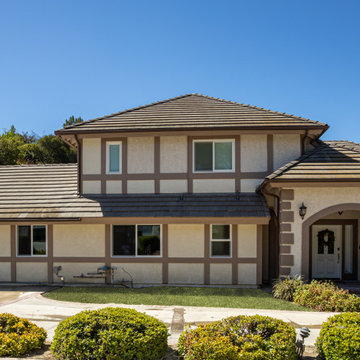
The Granada Hills ADU project was designed from the beginning to be a replacement home for the aging mother and father of this wonderful client.
The goal was to reach the max. allowed ADU size but at the same time to not affect the backyard with a pricey addition and not to build up and block the hillside view of the property.
The final trick was a combination of all 3 options!
We converted an extra-large 3 car garage, added about 300sq. half on the front and half on the back and the biggest trick was incorporating the existing main house guest bedroom and bath into the mix.
Final result was an amazingly large and open 1100+sq 2Br+2Ba with a dedicated laundry/utility room and huge vaulted ceiling open space for the kitchen, living room and dining area.
Since the parents were reaching an age where assistance will be required the entire home was done with ADA requirements in mind, both bathrooms are fully equipped with many helpful grab bars and both showers are curb less so no need to worry about a step.
It’s hard to notice by the photos by the roof is a hip roof, this means exposed beams, king post and huge rafter beams that were covered with real oak wood and stained to create a contrasting effect to the lighter and brighter wood floor and color scheme.
Systems wise we have a brand new electrical 3.5-ton AC unit, a 400 AMP new main panel with 2 new sub panels and of course my favorite an 80amp electrical tankless water heater and recirculation pump.
高級なシャビーシック調の瓦屋根の家の写真
1
