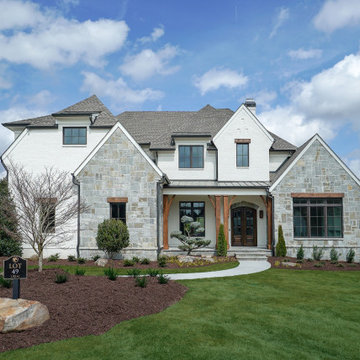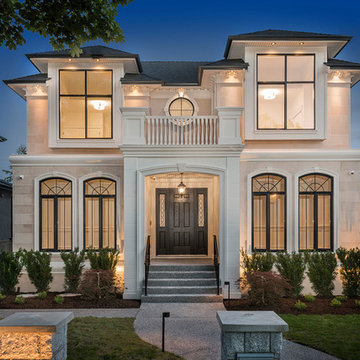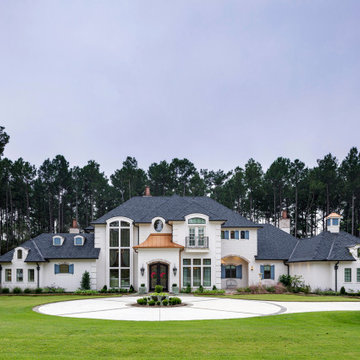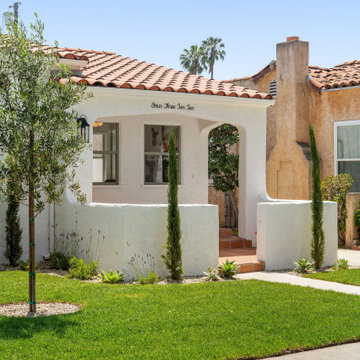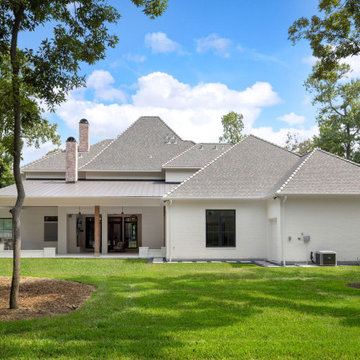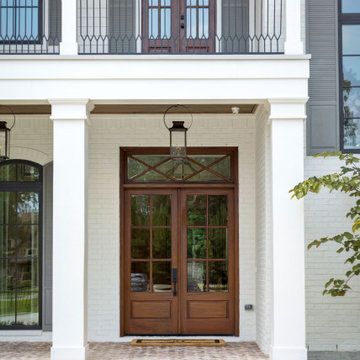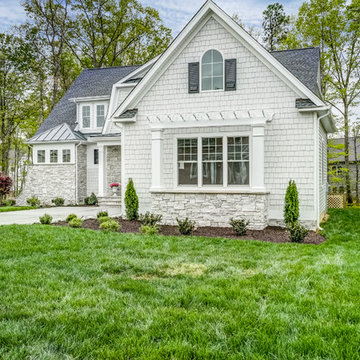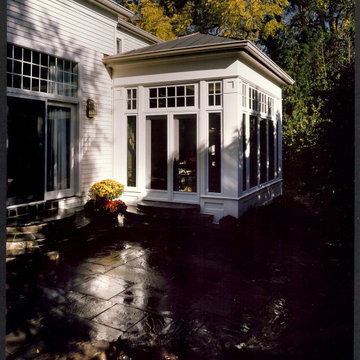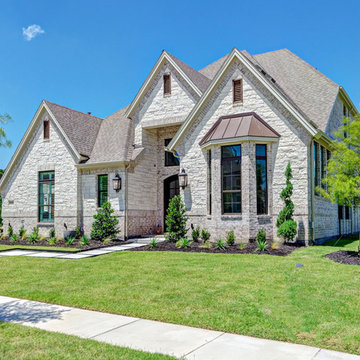高級なシャビーシック調の白い家の写真
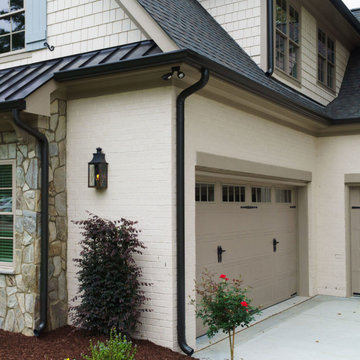
NATURAL and HEALTHY--STEEPED in HISTORY
Whitewashed brick, stone and stucco exteriors are gorgeous with a charming Old-World look and feel. The natural appearance of authentic slaked lime has no equal and is particularly well suited to brick, stone masonry and stucco exterior and interior surfaces. The beauty of lime is in the aging process, as witnessed over countless centuries among the castles and important structures of the Mediterranean regions of Europe. There, countless layers of lime wash provide patina and texture that we can replicate, literally in a single application. Lime occurs naturally and this lime has been aged for 3 years. Slaked lime is unlike any modern acrylic paint finish. It absorbs and calcifies onto the brick making it a mineral-like part of the surface. It naturally breathes and will never peel, blister or flake and requires very little maintenance. Limewash can be applied in a variety of applications giving a one of-a-kind look to your walls and exteriors. And Limewash delivers a unique color and patina that gracefully ages over time developing variations in color and tone. This variable aging process adds to the Old-World drama, becoming more beautiful with time.
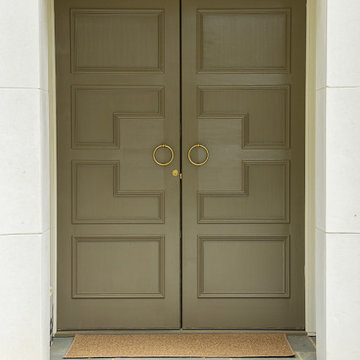
This is a custom Sapele Mahogany entry door that was field painted. Note the sill or threshold varies from the common aluminum ones. Decorative door pulls and roller catches were used instead of traditional tubular or mortised entry door hardware. A deadbolt was still utilized. Surface or Cremone Bolts are an alternative option to provide security from the interior instead of traditional hardware.
Window and Door Pros, LLC of Charlotte was proud to partner with Urban Building Group on this project.
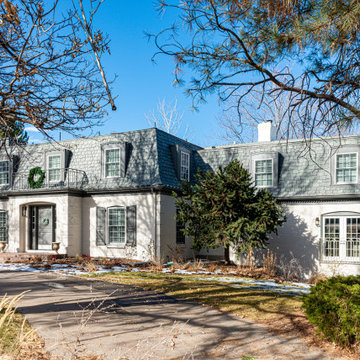
The entry bump out is brand new; before it was a totally flat facade. This allowed more space in a tight entry hall and for the stairs to be rebuilt with a gentler rise and longer run for safety. Part of a whole house renovation by Doug Walter Architects and SDR Construction. PHotos by Philip Wegener Photography

This home, with its plastered walls, steeply pitched, tile-clad hipped roof with shallow eaves, and deep-set multi-light windows embellished with rustic wood shutters, is an example of French Norman Provincial architecture.
Architect: Danny Longwill, Two Trees Architecture
Photography: Jim Bartsch
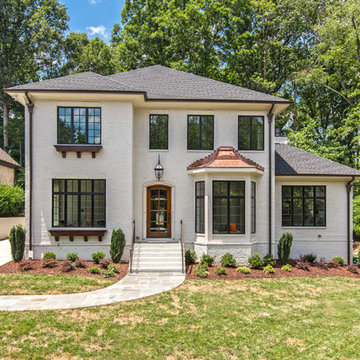
This two-story stunner has a painted brick exterior with dark accents and a pop of copper. The small details add up to create a quintessential french country silhouette, while the interior floor plan meets all of the requirements of a modern family in the city.
Ideally situated in Southpark, the Bridge is a scenic gated community consisting of seven custom homesites, each with its own distinctive character. Build a completely custom home or purchase an existing home designed by our award-winning team. In either case, every Chelsea home is constructed to the highest standards and will meet the exacting Diamond level of Environments for Living.
Credit: Julie Legge

This home is the fifth residence completed by Arnold Brothers. Set on an approximately 8,417 square foot site in historic San Roque, this home has been extensively expanded, updated and remodeled. The inspiration for the newly designed home was the cottages at the San Ysidro Ranch. Combining the romance of a bygone era with the quality and attention to detail of a five-star resort, this “casita” is a blend of rustic charm with casual elegance.
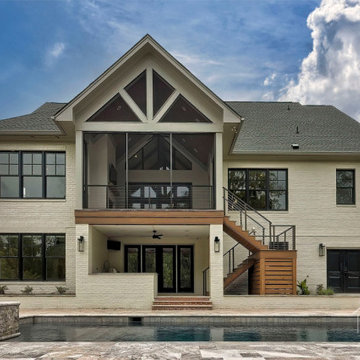
The rear exterior of the home has a large double-level outdoor living space with a screened-in back porch with a cathedral ceiling above and a covered patio below with a full outdoor kitchen. The back of the home overlooks a breathtaking view of the in-ground swimming pool and spa as well as a wooded area beyond the backyard.
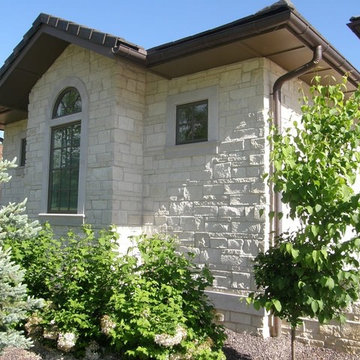
Athens natural thin stone veneer from the Quarry Mill gives this home a warm and eloquent appearance. Athens white to tan color range helps bring a uniform look to your natural stone veneer project. The rectangular shapes with squared edges and various sizes of the Athens stones make it perfect for creating random patterns. The selection of stone size also allows for a balanced look without a repeating pattern.
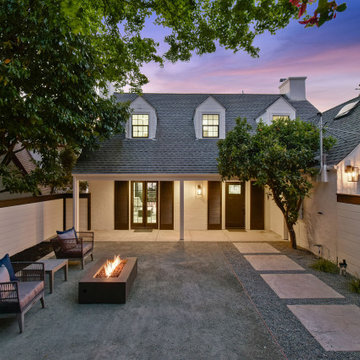
A modern exterior courtyard area with fireplace. Outdoor living room featuring stamped concrete steps with gravel and decomposed granite surfacing. Black and white french country modern house. Black French doors with oversized shutters. Pitched roof with dormers. Black and white fencing. Minimalist front yard, patio enclosed by gate.
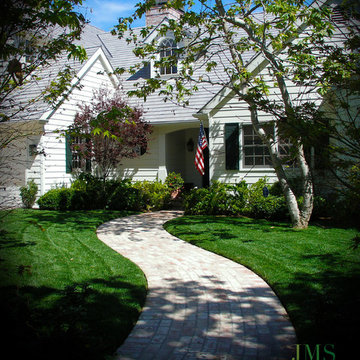
The curving brick walk leads to the entry which color reflects the red plum in the entry corner. The stately sycamores will grow to shade the area while giving height to this property.-- Let us help you put all the concepts that you gather together into a beautiful landscape. We have designers in the office and we are a fully licensed landscape contractor.
高級なシャビーシック調の白い家の写真
1
