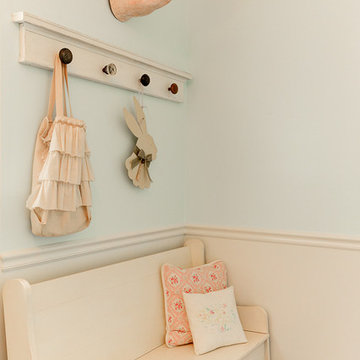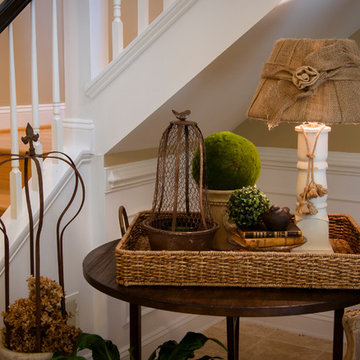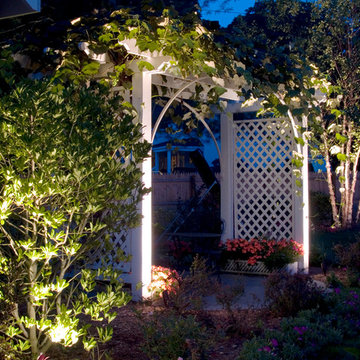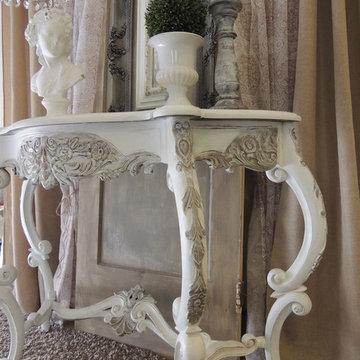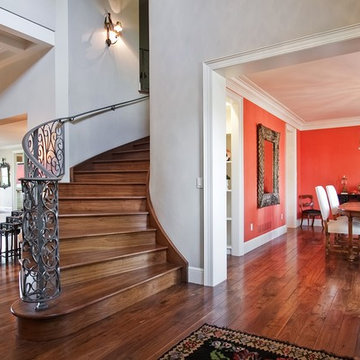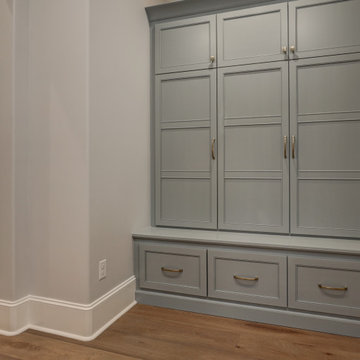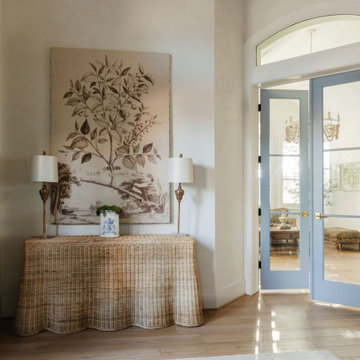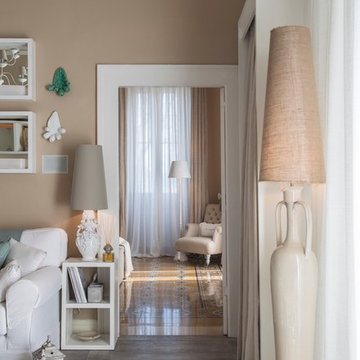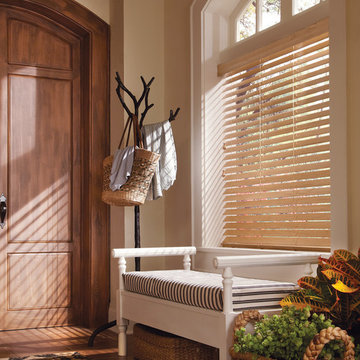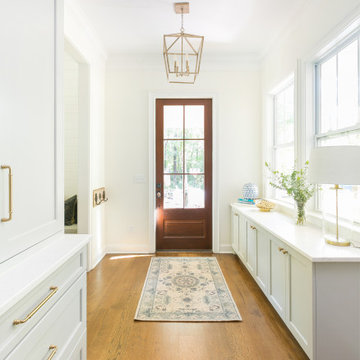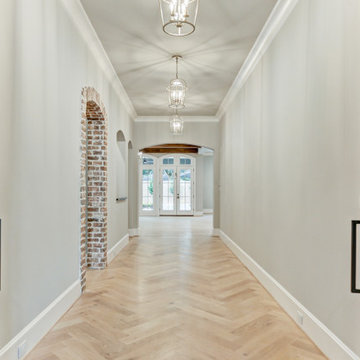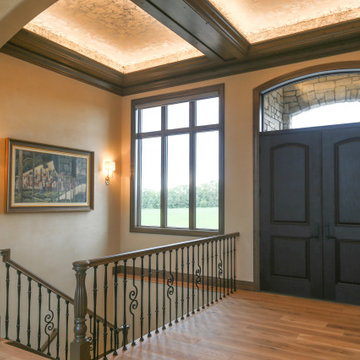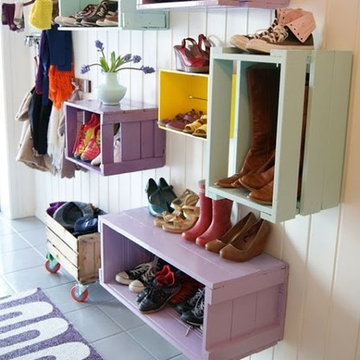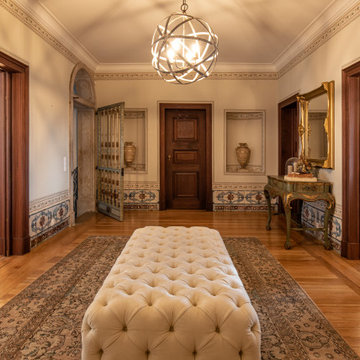シャビーシック調の玄関の写真
希望の作業にぴったりな専門家を見つけましょう
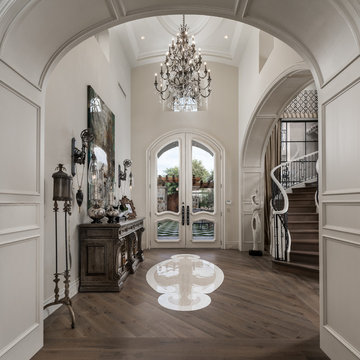
World Renowned Interior Design Firm Fratantoni Interior Designers created this beautiful French Modern Home! They design homes for families all over the world in any size and style. They also have in-house Architecture Firm Fratantoni Design and world class Luxury Home Building Firm Fratantoni Luxury Estates! Hire one or all three companies to design, build and or remodel your home!
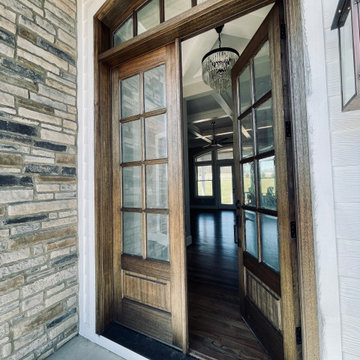
A stone and shingle facade and graceful lines highlight this expansive single-level home Craftsman home plan. Custom details can be found throughout the plan with elegant ceiling treatments in many rooms and built-in cabinetry flanking the great room fireplace. The chef's kitchen opens to the large dining area and to the great room, providing a focal point for family life and entertaining. One wing houses secondary bedrooms and utility space, helping to keep clutter out the formal living areas. The bedrooms each have a tray ceiling and their own walk-in closet. Just off the garage lies a utility room with ample workspace, a large pantry, and convenient e-space. The oversized bonus room provides flexibility and access to plenty of attic storage. The opposite wing of the home plan is devoted to a roomy master suite with an attached sitting area to the rear. The suite accesses the rear porch and includes two large walk-in closets. The highlight of the stunning master bath is the unique barrel-vaulted ceiling over the garden tub. Dual vanities, a walk-in shower, and private privy complete the suite.
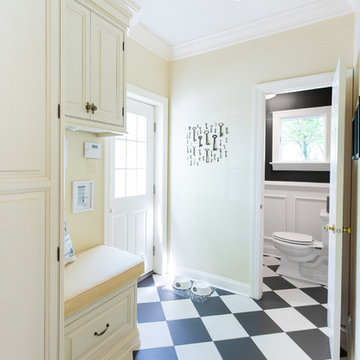
This French-country inspired mudroom in Collegeville, PA is a vision in white. The neo-classical checkered floors and with the white painted cabinets combine to make this space cozy yet austere. To see the powder room remodel Meridian Construction also did in this time, check out our Bathroom Gallery. Design and Construction by Meridian.
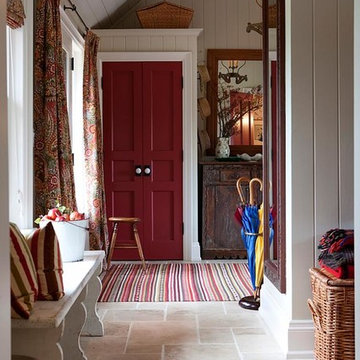
Sarah Richardson Design | Stacey Brandford Photography
トロントにあるシャビーシック調のおしゃれな玄関の写真
トロントにあるシャビーシック調のおしゃれな玄関の写真
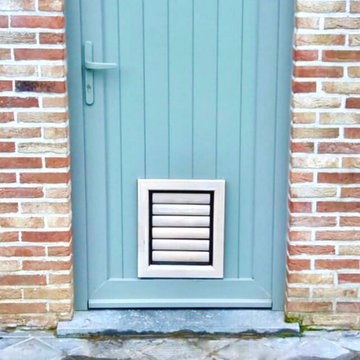
Cosy inside or being active outside? Thanks to Tomsgates, the choice is entirely up to your pet (and you don’t have to be their doorman anymore ?). You can find more information about our durable, safe, wind- and rainproof dog hatches on our website www.tomsgates.com.
シャビーシック調の玄関の写真
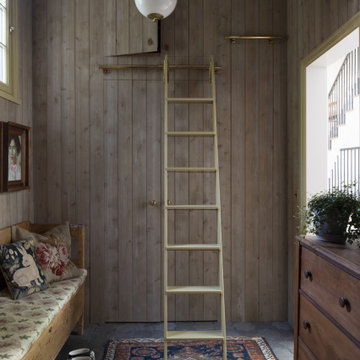
Contractor: Kyle Hunt & Partners
Interiors: Alecia Stevens Interiors
Landscape: Yardscapes, Inc.
Photos: Scott Amundson
ミネアポリスにあるシャビーシック調のおしゃれなマッドルーム (茶色い壁、グレーの床、板張り壁) の写真
ミネアポリスにあるシャビーシック調のおしゃれなマッドルーム (茶色い壁、グレーの床、板張り壁) の写真
20
