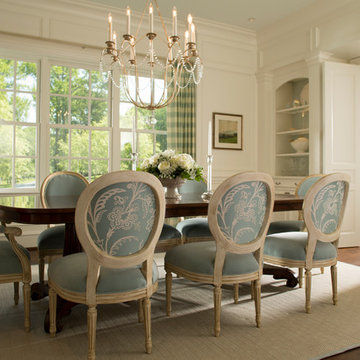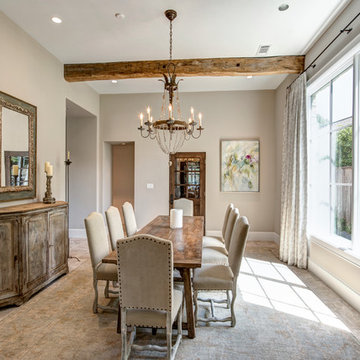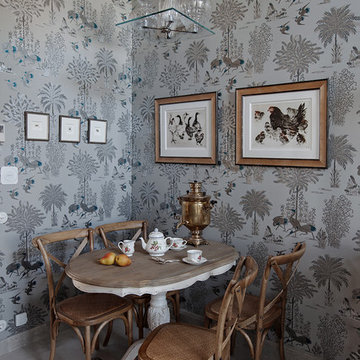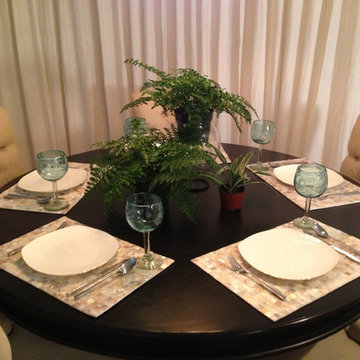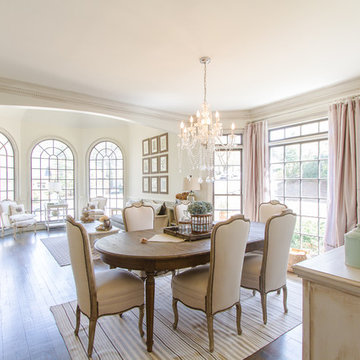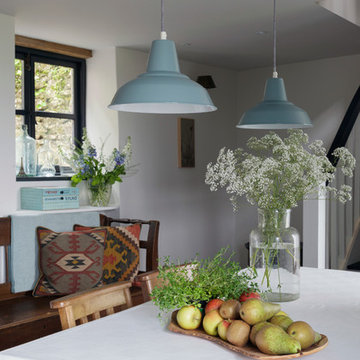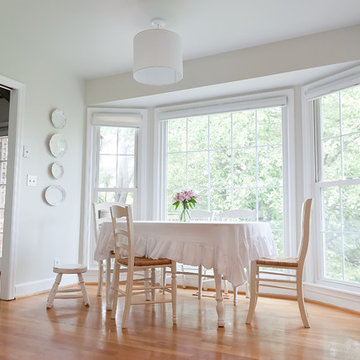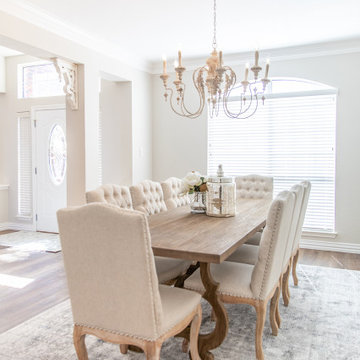シャビーシック調のダイニングの写真

The main design goal of this Northern European country style home was to use traditional, authentic materials that would have been used ages ago. ORIJIN STONE premium stone was selected as one such material, taking the main stage throughout key living areas including the custom hand carved Alder™ Limestone fireplace in the living room, as well as the master bedroom Alder fireplace surround, the Greydon™ Sandstone cobbles used for flooring in the den, porch and dining room as well as the front walk, and for the Greydon Sandstone paving & treads forming the front entrance steps and landing, throughout the garden walkways and patios and surrounding the beautiful pool. This home was designed and built to withstand both trends and time, a true & charming heirloom estate.
Architecture: Rehkamp Larson Architects
Builder: Kyle Hunt & Partners
Landscape Design & Stone Install: Yardscapes
Mason: Meyer Masonry
Interior Design: Alecia Stevens Interiors
Photography: Scott Amundson Photography & Spacecrafting Photography
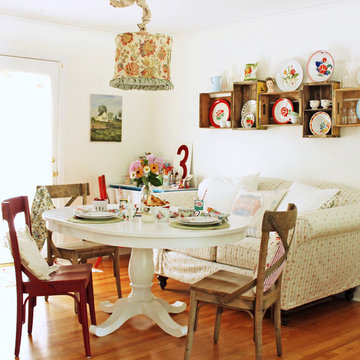
Cottage style dining room by Cottage Industry
シカゴにあるシャビーシック調のおしゃれなダイニング (白い壁、無垢フローリング) の写真
シカゴにあるシャビーシック調のおしゃれなダイニング (白い壁、無垢フローリング) の写真
希望の作業にぴったりな専門家を見つけましょう

The 2021 Southern Living Idea House is inspiring on multiple levels. Dubbed the “forever home,” the concept was to design for all stages of life, with thoughtful spaces that meet the ever-evolving needs of families today.
Marvin products were chosen for this project to maximize the use of natural light, allow airflow from outdoors to indoors, and provide expansive views that overlook the Ohio River.
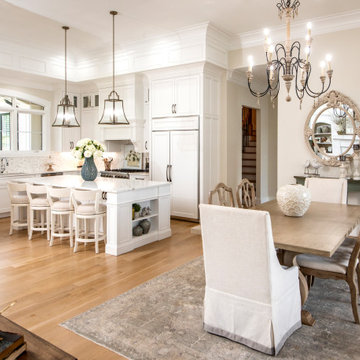
The Sarafine is a luxury home design on a hillside walkout foundation. Arches and a cupola highlight the exterior, along with a metal accent roof. The kitchen island, with cooktop, faces the great room and the dining room offers a serving bar and a nearby walk-in pantry. A sitting room accompanies the elegant master suite. The oversized utility room enjoys a laundry sink, built-in cabinetry and access to the side porch. Downstairs, find two bedrooms, a media/game room, and a workshop.
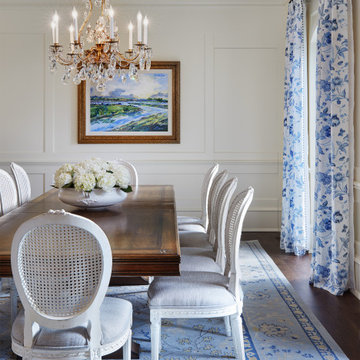
Martha O'Hara Interiors, Interior Design & Photo Styling | John Kraemer & Sons, Builder | Charlie & Co. Design, Architectural Designer | Corey Gaffer, Photography
Please Note: All “related,” “similar,” and “sponsored” products tagged or listed by Houzz are not actual products pictured. They have not been approved by Martha O’Hara Interiors nor any of the professionals credited. For information about our work, please contact design@oharainteriors.com.
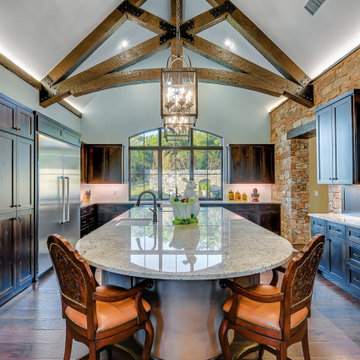
This entry’s design was inspired by the feel of an 12th century English manor.
• This home has a very personal meaning for the designer as the clients are friends they have worked with for over twenty years. The home design comes from a classic English country manor style with a few updates to accommodate the homeowner’s preferences.
• The years they have known each other gave the designer the opportunity to understand their taste and needs. This home is truly a reflection of the owner’s lives.
• The interior design was influenced by respecting the homeowner’s collection of furnishings and adding new art plus lots of color. The stair railings are a reference to classic English design and custom made.
• The most outstanding special feature was created in the entry, a small door for children to enter under the stairs was trompe-l'oeil. The small door now appears as a large antique door with small windows featuring the owner’s dogs.
• A dog friendly home with a large welcome mat to friends and family is perfect for entertaining and relaxing in the warm and enchanting house.
• The cabinets, floors and lighting were selected for durable use and worked to integrate the home’s history. Special lighting was added to illustrate the many pieces of art.
• More than a house; this is a place to call home. For complete tour: http://epprighthomes.com/videos/12th-century-manor-house/

The Breakfast Room takes advantage of the natural light and exterior view of the estate's surrounding property. The Interior Designers also chose to add a reading nook along the window sill to provide a comfortable addition to the natural elegance of the space.
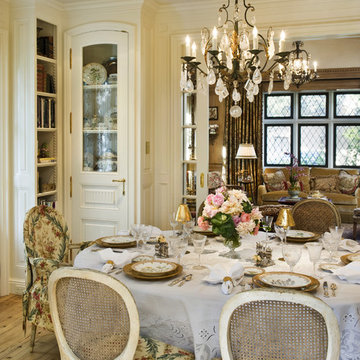
A cozy dining room surrounded by paneling and bookshelves, antique French chandelier and French cane back chairs Carmel CA
サンフランシスコにあるシャビーシック調のおしゃれなダイニングの写真
サンフランシスコにあるシャビーシック調のおしゃれなダイニングの写真
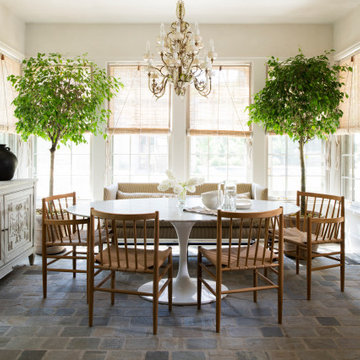
The main design goal of this Northern European country style home was to use traditional, authentic materials that would have been used ages ago. ORIJIN STONE premium stone was selected as one such material, taking the main stage throughout key living areas including the custom hand carved Alder™ Limestone fireplace in the living room, as well as the master bedroom Alder fireplace surround, the Greydon™ Sandstone cobbles used for flooring in the den, porch and dining room as well as the front walk, and for the Greydon Sandstone paving & treads forming the front entrance steps and landing, throughout the garden walkways and patios and surrounding the beautiful pool. This home was designed and built to withstand both trends and time, a true & charming heirloom estate.
Architecture: Rehkamp Larson Architects
Builder: Kyle Hunt & Partners
Landscape Design & Stone Install: Yardscapes
Mason: Meyer Masonry
Interior Design: Alecia Stevens Interiors
Photography: Scott Amundson Photography & Spacecrafting Photography
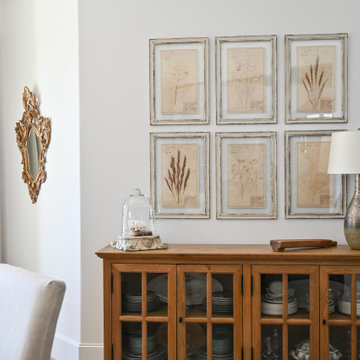
The dining room share an open floor plan with the Kitchen and Great Room. It is a perfect juxtaposition of old vs. new. The space pairs antiqued French Country pieces, modern lighting, and pops of prints with a softer, muted color palette.
シャビーシック調のダイニングの写真
1
