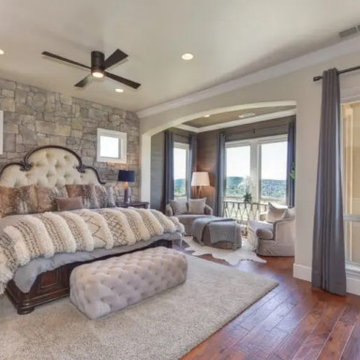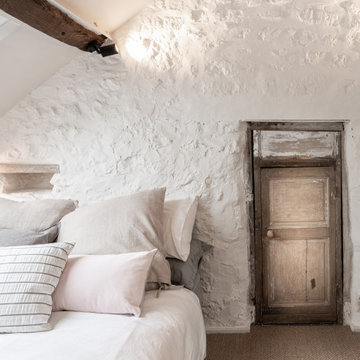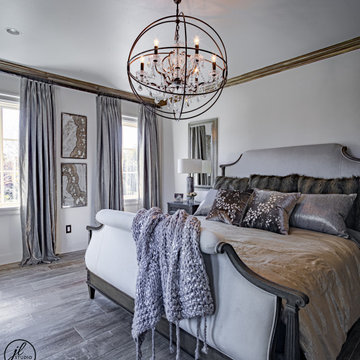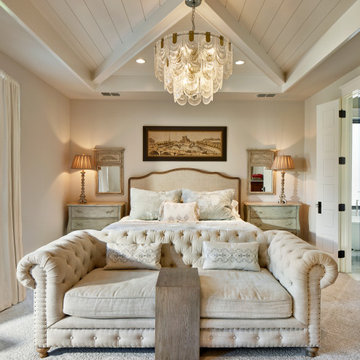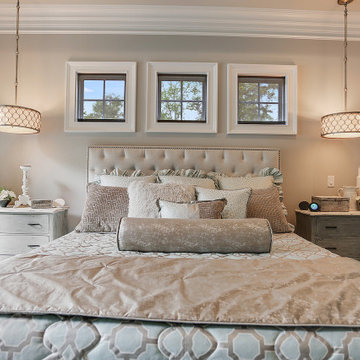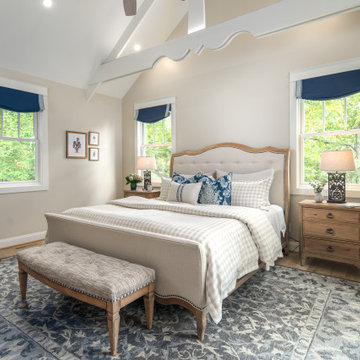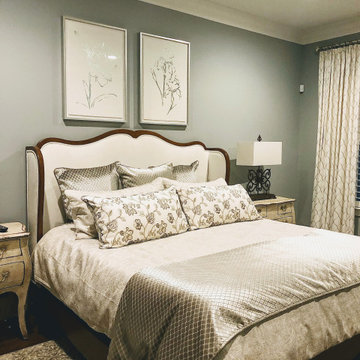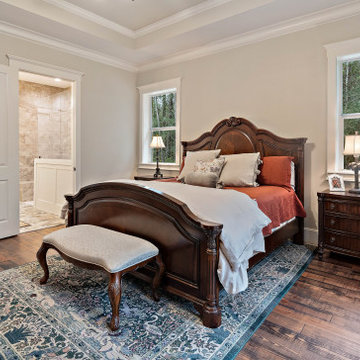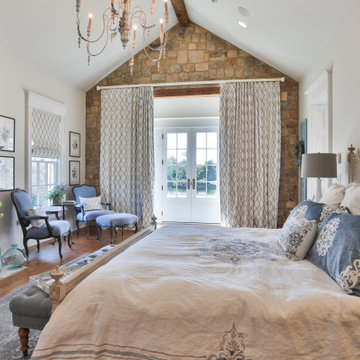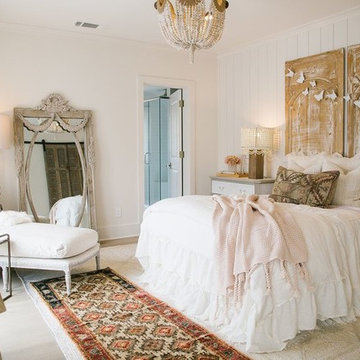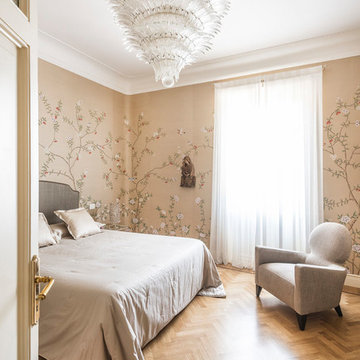シャビーシック調の寝室の写真
絞り込み:
資材コスト
並び替え:今日の人気順
写真 1〜20 枚目(全 10,815 枚)
1/2
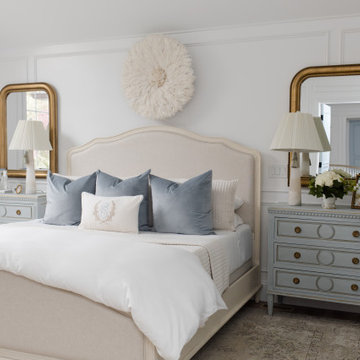
Step into the primary suite of my beloved home, The French Chateau. Designing bedrooms is always a very personal endeavor, and designing our own bedroom was no exception. The space must serve as a sanctuary, providing solace at the end of each day, while also uplifting and inspiring us each morning. However, the task always becomes more complex when we are designing a primary suite for two individuals who may not always share the same vision or aesthetic preferences; my husband and I are no different.
⠀⠀⠀⠀⠀⠀⠀⠀⠀
In crafting this space, I desired a room that would bring a smile to our faces whether we were entering or leaving. It needed to encompass beauty that resonated with my love for French, feminine design while also providing comfort for my husband, who has a preference for a richer, more masculine palette.
⠀⠀⠀⠀⠀⠀⠀⠀⠀
The design of this primary suite revolves around neutral colors, with a touch of blue—a hue that both of us appreciate—as an accent color. The indulgence of luxurious linens eagerly welcomes us, creating an anticipation for rest after long and bustling days. Throughout the room, you'll notice various cherished family photos adorning our dressers, capturing precious memories. Additionally, a captivating original painting graces a sidewall, showcasing our favorite place, the Jardin des Tuileries at the Louvre in Paris. These personal touches imbue the space with a profound sense of home, rejuvenating our souls and infusing the atmosphere with a unique warmth.
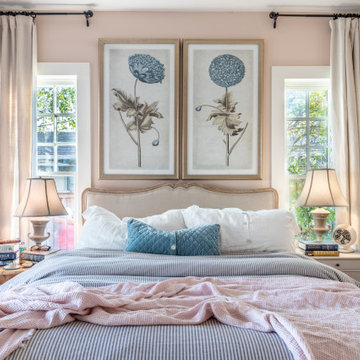
To address our client's needs for a self-contained master suite renovation, we designed a plan that included a sunroom with ample eastern light, built-in bookshelves, and a stunning view of the backyard. Additionally, we created an open bedroom that took advantage of natural light, a master bath with a large standalone shower, soaking tub, and toilet, and a master closet with good lighting, a dressing table, and functional storage.
希望の作業にぴったりな専門家を見つけましょう
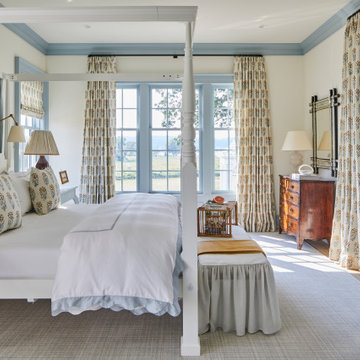
The 2021 Southern Living Idea House is inspiring on multiple levels. Dubbed the “forever home,” the concept was to design for all stages of life, with thoughtful spaces that meet the ever-evolving needs of families today.
Marvin products were chosen for this project to maximize the use of natural light, allow airflow from outdoors to indoors, and provide expansive views that overlook the Ohio River.
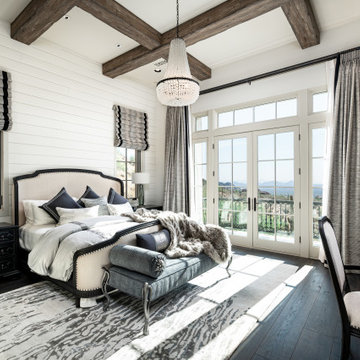
Guest bedroom with a private bedroom balcony, exposed beam ceiling, custom chandelier lighting fixture, and custom window treatments.
フェニックスにあるシャビーシック調のおしゃれな客用寝室のインテリア
フェニックスにあるシャビーシック調のおしゃれな客用寝室のインテリア
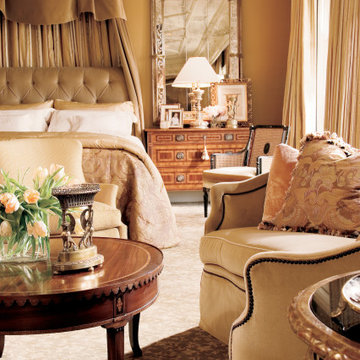
Stunning details in a beautifully traditional bedroom. The finest of fabrics
他の地域にある広いシャビーシック調のおしゃれな客用寝室 (茶色い壁、無垢フローリング、標準型暖炉、石材の暖炉まわり、茶色い床、格子天井、壁紙) のインテリア
他の地域にある広いシャビーシック調のおしゃれな客用寝室 (茶色い壁、無垢フローリング、標準型暖炉、石材の暖炉まわり、茶色い床、格子天井、壁紙) のインテリア
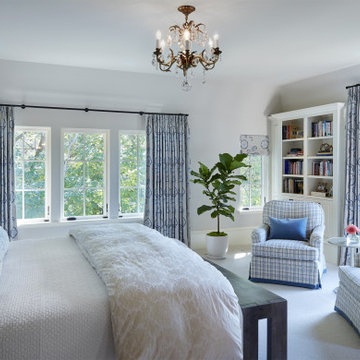
Martha O'Hara Interiors, Interior Design & Photo Styling | John Kraemer & Sons, Builder | Charlie & Co. Design, Architectural Designer | Corey Gaffer, Photography
Please Note: All “related,” “similar,” and “sponsored” products tagged or listed by Houzz are not actual products pictured. They have not been approved by Martha O’Hara Interiors nor any of the professionals credited. For information about our work, please contact design@oharainteriors.com.
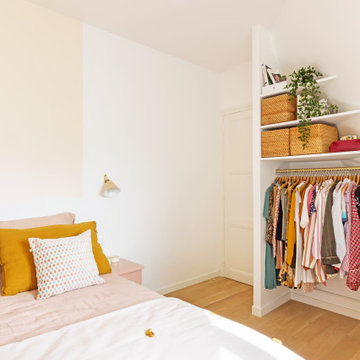
Il n'a pas été facile de savoir quoi faire de ces murs en pente, mais la solution a été trouvée: ce sera un dressing ouvert sur mesure !
Avec des étagères ouvertes et un meuble tiroirs.
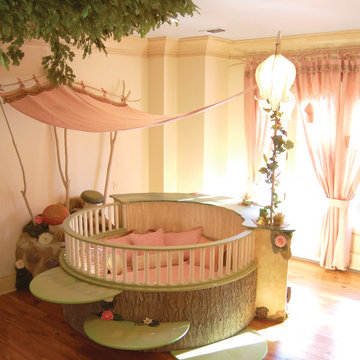
THEME Every element of this room evokes images from the Enchanted Forest. Tiny lights twinkle like fireflies; curtains swing from real tree limbs and sticker stones lay a pathway to the bed. Ceramic mushrooms and birdhouses are scattered throughout the room, creating perfect hiding spots for fairies, pixies and other magical friends. The dominant color of both bedroom and bathroom — a soft, feminine pink — creates a soothing, yet wondrous atmosphere. In the corner sits a large tree with a child-size door at the base, promising a child-size adventure on the other side. FOCUS Illuminated by two beautiful flower-shaped lamps, the six-footdiameter circular bed becomes the centerpiece of the room. Imitation bark on the bed’s exterior augments the room’s theme and makes it easy for a child to believe they have stepped out of the suburbs and into the forest. Three lily pads extending from tree bark serve as both steps to the bed and stools to sit on. Ready-made for princess parties and sleepovers, the bed easily accommodates two to three small children or an adult. Twelvefoot ceilings enhance the sense of openness, while soft lighting and comfy pillows make this a cozy reading and resting spot. STORAGE The shelves on the rear of the bed and the two compartments in the tree — one covered by a doubledoor, the other by a miniature door — supplement the storage capacity of the room’s giant closet without interrupting the theme. GROWTH The bed meets standard specifications for a baby crib, and can accommodate both children and adults. The railing is easily removed when baby girl becomes a “big girl,” and eventually, a teenager. SAFETY Rounded edges on all of the room’s furnishings help prevent nasty bumps, and lamps are positioned well out-of-reach of small children. The mattress is designed to fit snugly to meet current crib safety standards, while a 26-inch railing allows this bed to act as a safe, comfortable and fun play area.
シャビーシック調の寝室の写真

World Renowned Architecture Firm Fratantoni Design created this beautiful home! They design home plans for families all over the world in any size and style. They also have in-house Interior Designer Firm Fratantoni Interior Designers and world class Luxury Home Building Firm Fratantoni Luxury Estates! Hire one or all three companies to design and build and or remodel your home!
1
