シャビーシック調の浴室・バスルーム (トイレ室) の写真
並び替え:今日の人気順
写真 1〜20 枚目(全 146 枚)

We expanded the attic of a historic row house to include the owner's suite. The addition involved raising the rear portion of roof behind the current peak to provide a full-height bedroom. The street-facing sloped roof and dormer were left intact to ensure the addition would not mar the historic facade by being visible to passers-by. We adapted the front dormer into a sweet and novel bathroom.

The elegant master bathroom has an old-world feel with a modern touch. It's barrel-vaulted ceiling leads to the freestanding soaker tub that is surrounded by linen drapery.
The airy panels hide built-in cubbies for the homeowner to store her bath products, so to alway be in reach, but our to view.
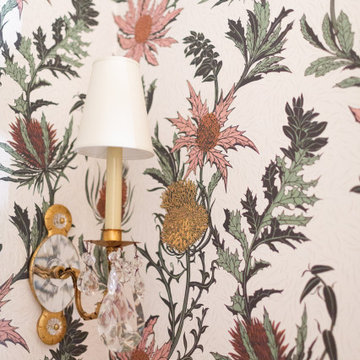
サンタバーバラにある小さなシャビーシック調のおしゃれな浴室 (オープンシェルフ、分離型トイレ、マルチカラーの壁、磁器タイルの床、ペデスタルシンク、大理石の洗面台、ベージュの床、白い洗面カウンター、トイレ室、洗面台1つ、独立型洗面台、壁紙) の写真
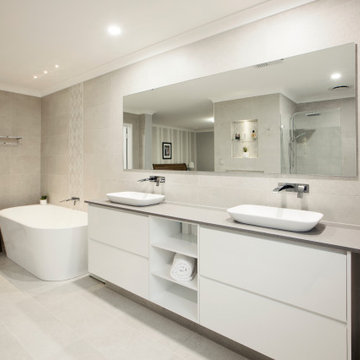
パースにある高級な広いシャビーシック調のおしゃれなマスターバスルーム (オープンシェルフ、白いキャビネット、置き型浴槽、アルコーブ型シャワー、一体型トイレ 、ベージュのタイル、ベージュの壁、ベッセル式洗面器、ベージュの床、オープンシャワー、ベージュのカウンター、トイレ室、洗面台2つ、造り付け洗面台) の写真
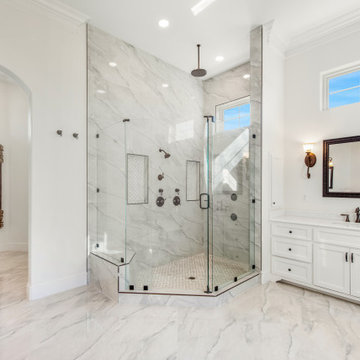
ダラスにある高級な広いシャビーシック調のおしゃれなマスターバスルーム (落し込みパネル扉のキャビネット、白いキャビネット、アルコーブ型浴槽、バリアフリー、分離型トイレ、グレーのタイル、磁器タイル、白い壁、磁器タイルの床、アンダーカウンター洗面器、珪岩の洗面台、グレーの床、開き戸のシャワー、白い洗面カウンター、トイレ室、洗面台1つ、造り付け洗面台) の写真
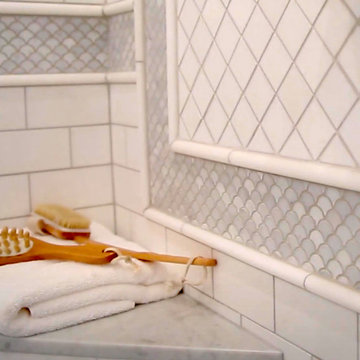
A closeup view of the intricate shower tile work.
ロサンゼルスにあるラグジュアリーな広いシャビーシック調のおしゃれなマスターバスルーム (家具調キャビネット、白いキャビネット、置き型浴槽、コーナー設置型シャワー、分離型トイレ、マルチカラーのタイル、大理石タイル、白い壁、大理石の床、アンダーカウンター洗面器、大理石の洗面台、グレーの床、開き戸のシャワー、グレーの洗面カウンター、トイレ室、洗面台2つ、独立型洗面台) の写真
ロサンゼルスにあるラグジュアリーな広いシャビーシック調のおしゃれなマスターバスルーム (家具調キャビネット、白いキャビネット、置き型浴槽、コーナー設置型シャワー、分離型トイレ、マルチカラーのタイル、大理石タイル、白い壁、大理石の床、アンダーカウンター洗面器、大理石の洗面台、グレーの床、開き戸のシャワー、グレーの洗面カウンター、トイレ室、洗面台2つ、独立型洗面台) の写真
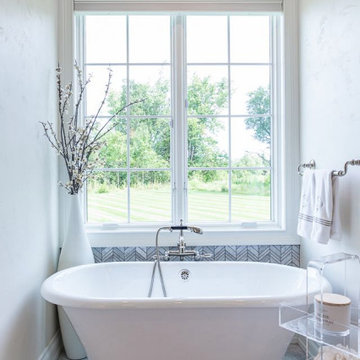
他の地域にあるシャビーシック調のおしゃれなマスターバスルーム (置き型浴槽、白いタイル、大理石タイル、白い壁、大理石の床、アンダーカウンター洗面器、白い床、トイレ室) の写真
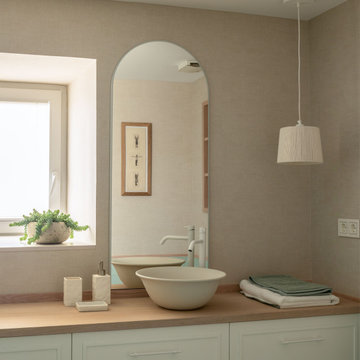
他の地域にある広いシャビーシック調のおしゃれなバスルーム (浴槽なし) (落し込みパネル扉のキャビネット、ベージュのキャビネット、バリアフリー、壁掛け式トイレ、緑のタイル、ベージュの壁、磁器タイルの床、ベッセル式洗面器、木製洗面台、ベージュの床、開き戸のシャワー、トイレ室、洗面台1つ、造り付け洗面台、壁紙) の写真
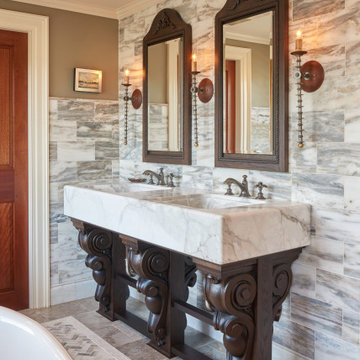
ボストンにあるラグジュアリーな広いシャビーシック調のおしゃれなマスターバスルーム (家具調キャビネット、濃色木目調キャビネット、猫足バスタブ、コーナー設置型シャワー、一体型トイレ 、マルチカラーのタイル、大理石タイル、茶色い壁、大理石の床、一体型シンク、大理石の洗面台、マルチカラーの床、開き戸のシャワー、白い洗面カウンター、トイレ室、洗面台2つ、造り付け洗面台) の写真
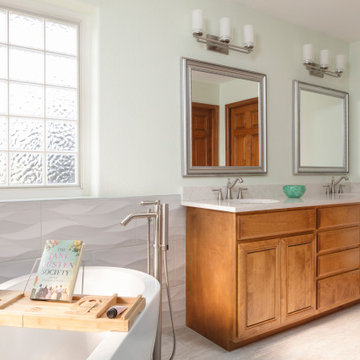
デンバーにあるラグジュアリーな広いシャビーシック調のおしゃれなマスターバスルーム (淡色木目調キャビネット、置き型浴槽、グレーのタイル、セラミックタイル、緑の壁、アンダーカウンター洗面器、茶色い床、白い洗面カウンター、トイレ室、洗面台2つ、造り付け洗面台、レイズドパネル扉のキャビネット、分離型トイレ、磁器タイルの床) の写真
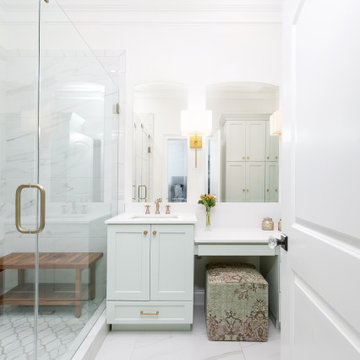
チャールストンにあるシャビーシック調のおしゃれなマスターバスルーム (シェーカースタイル扉のキャビネット、緑のキャビネット、分離型トイレ、白いタイル、磁器タイル、ベージュの壁、磁器タイルの床、アンダーカウンター洗面器、クオーツストーンの洗面台、白い床、白い洗面カウンター、トイレ室、洗面台2つ、造り付け洗面台) の写真

Custom Built home designed to fit on an undesirable lot provided a great opportunity to think outside of the box with creating a large open concept living space with a kitchen, dining room, living room, and sitting area. This space has extra high ceilings with concrete radiant heat flooring and custom IKEA cabinetry throughout. The master suite sits tucked away on one side of the house while the other bedrooms are upstairs with a large flex space, great for a kids play area!
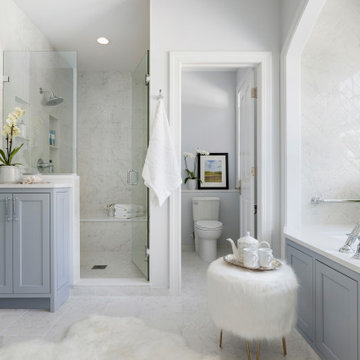
A beautifully remodeled primary bathroom ensuite inspired by the homeowner’s European travels.
This spacious bathroom was dated and had a cold cave like shower. The homeowner desired a beautiful space with a European feel, like the ones she discovered on her travels to Europe. She also wanted a privacy door separating the bathroom from her bedroom.
The designer opened up the closed off shower by removing the soffit and dark cabinet next to the shower to add glass and let light in. Now the entire room is bright and airy with marble look porcelain tile throughout. The archway was added to frame in the under-mount tub. The double vanity in a soft gray paint and topped with Corian Quartz compliments the marble tile. The new chandelier along with the chrome fixtures add just the right amount of luxury to the room. Now when you come in from the bedroom you are enticed to come in and stay a while in this beautiful space.

The large shower features two corner benches. The oversized shower head with its exposed pipe -imported from the U.K.- flanks the main shower wall. Elegant arabesque marble tiles sheathe the shower floor.
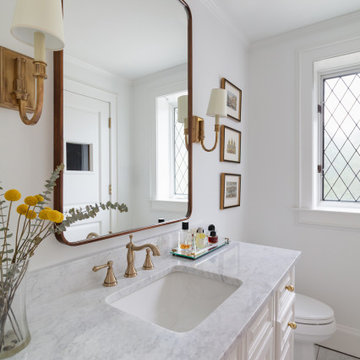
This luxurious French Country bathroom is the perfect place to start and end your day. The marble countertops, white cabinets, and gold hardware create a timeless look that will never go out of style. The white cabinets provide plenty of storage and the gold hardware adds a touch of glamour. The warm marble countertops add a subtle touch of elegance to the room. You can relax and unwind in this beautiful bathroom, making it the perfect place to retreat.
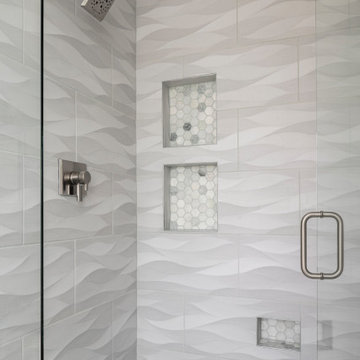
デンバーにあるラグジュアリーな広いシャビーシック調のおしゃれなマスターバスルーム (オープン型シャワー、グレーのタイル、セラミックタイル、開き戸のシャワー、白い洗面カウンター、トイレ室、造り付け洗面台、レイズドパネル扉のキャビネット、磁器タイルの床、グレーの床、グレーの壁) の写真
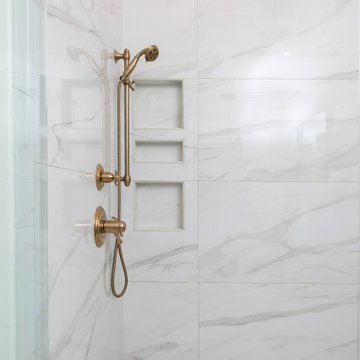
チャールストンにあるシャビーシック調のおしゃれなマスターバスルーム (シェーカースタイル扉のキャビネット、緑のキャビネット、分離型トイレ、白いタイル、磁器タイル、ベージュの壁、磁器タイルの床、アンダーカウンター洗面器、クオーツストーンの洗面台、白い床、白い洗面カウンター、トイレ室、洗面台2つ、造り付け洗面台) の写真

ボストンにあるラグジュアリーな広いシャビーシック調のおしゃれなマスターバスルーム (家具調キャビネット、濃色木目調キャビネット、猫足バスタブ、コーナー設置型シャワー、一体型トイレ 、マルチカラーのタイル、大理石タイル、茶色い壁、大理石の床、一体型シンク、大理石の洗面台、マルチカラーの床、開き戸のシャワー、白い洗面カウンター、トイレ室、洗面台2つ、造り付け洗面台) の写真
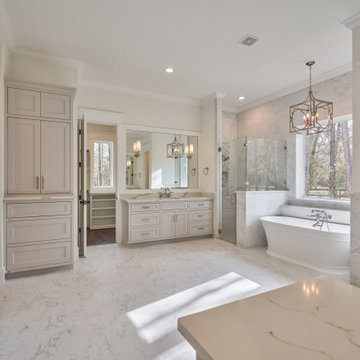
ヒューストンにある高級な広いシャビーシック調のおしゃれなマスターバスルーム (落し込みパネル扉のキャビネット、グレーのキャビネット、置き型浴槽、コーナー設置型シャワー、一体型トイレ 、白い壁、玉石タイル、アンダーカウンター洗面器、グレーの床、開き戸のシャワー、グレーの洗面カウンター、トイレ室、洗面台2つ、造り付け洗面台) の写真
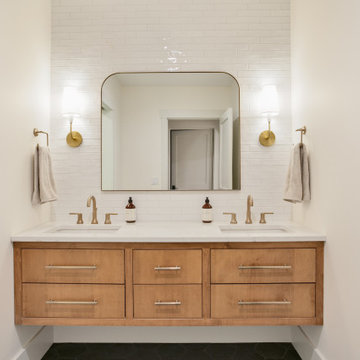
他の地域にある広いシャビーシック調のおしゃれなマスターバスルーム (フラットパネル扉のキャビネット、淡色木目調キャビネット、置き型浴槽、一体型トイレ 、白いタイル、セラミックタイル、白い壁、セラミックタイルの床、アンダーカウンター洗面器、珪岩の洗面台、白い床、開き戸のシャワー、白い洗面カウンター、トイレ室、洗面台2つ、造り付け洗面台、三角天井) の写真
シャビーシック調の浴室・バスルーム (トイレ室) の写真
1