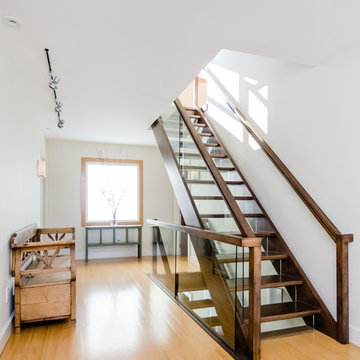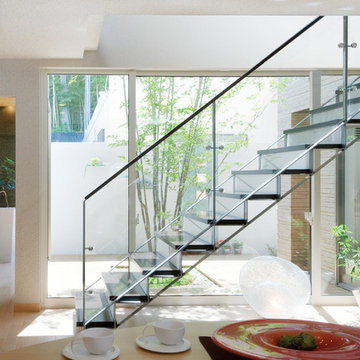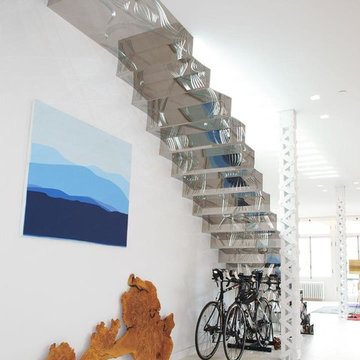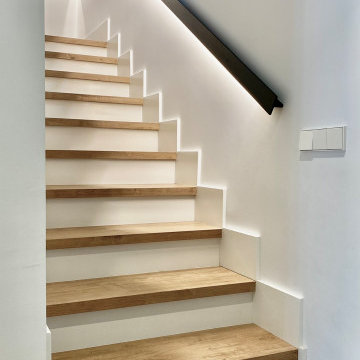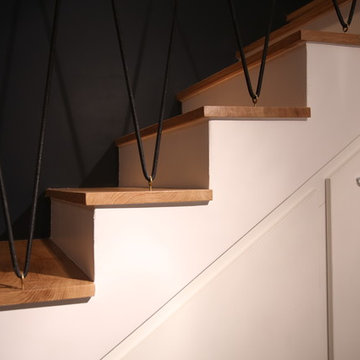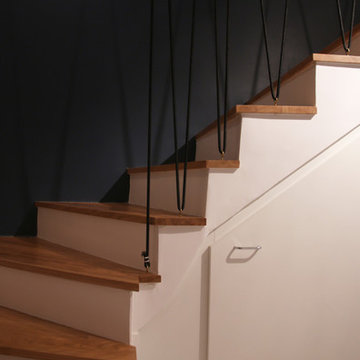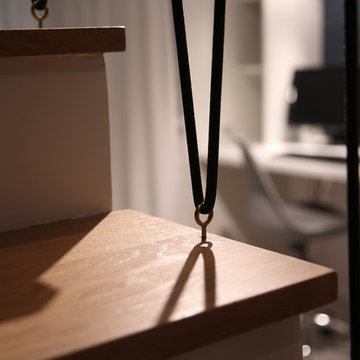北欧スタイルの階段 (ガラスの蹴込み板、タイルの蹴込み板) の写真
絞り込み:
資材コスト
並び替え:今日の人気順
写真 1〜20 枚目(全 23 枚)
1/4
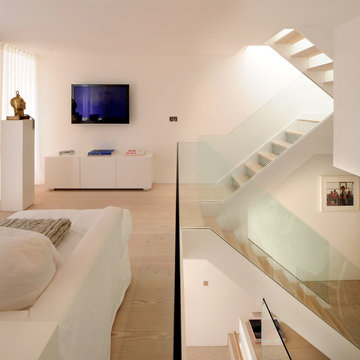
TG-Studio tackled the brief to create a light and bright space and make the most of the unusual layout by designing a new central staircase, which links the six half-levels of the building.
A minimalist design with glass balustrades and pale wood treads connects the upper three floors consisting of three bedrooms and two bathrooms with the lower floors dedicated to living, cooking and dining. The staircase was designed as a focal point, one you see from every room in the house. It’s clean, angular lines add a sculptural element, set off by the minimalist interior of the house. The use of glass allows natural light to flood the whole house, a feature that was central to the brief of the Norwegian owner.
Photography: Philip Vile
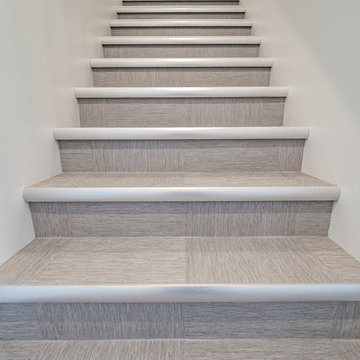
Home Builder Ridge Stone Homes
エドモントンにある中くらいな北欧スタイルのおしゃれな直階段 (タイルの蹴込み板、金属の手すり) の写真
エドモントンにある中くらいな北欧スタイルのおしゃれな直階段 (タイルの蹴込み板、金属の手すり) の写真
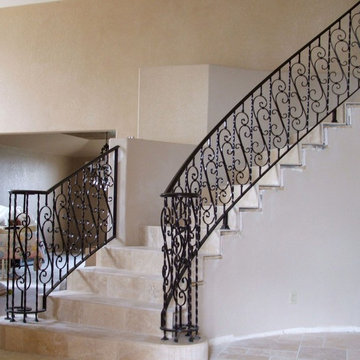
Interior staircase made completely out of wrought iron ornamental components. Helix staircase
デンバーにある高級な小さな北欧スタイルのおしゃれなサーキュラー階段 (タイルの蹴込み板) の写真
デンバーにある高級な小さな北欧スタイルのおしゃれなサーキュラー階段 (タイルの蹴込み板) の写真
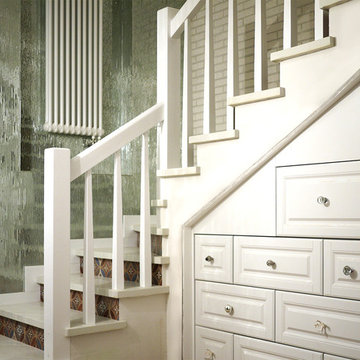
Дубовая лестница на бетоне. Все ограждение сделано из сосны. Балясины изготавливались вручную.
モスクワにあるお手頃価格の広い北欧スタイルのおしゃれなサーキュラー階段 (タイルの蹴込み板) の写真
モスクワにあるお手頃価格の広い北欧スタイルのおしゃれなサーキュラー階段 (タイルの蹴込み板) の写真
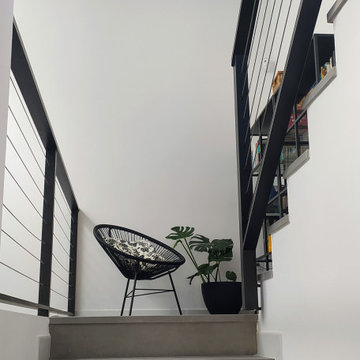
El descansillo de la escalera no es un mero paso, desarrolla actividad.
セビリアにある北欧スタイルのおしゃれな折り返し階段 (全タイプの壁の仕上げ、タイルの蹴込み板、ワイヤーの手すり) の写真
セビリアにある北欧スタイルのおしゃれな折り返し階段 (全タイプの壁の仕上げ、タイルの蹴込み板、ワイヤーの手すり) の写真
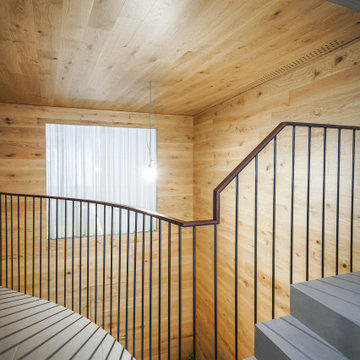
Escalera y pasarela de hormigón visto con suelo de porcelánico gris y barandilla metálic con pasamanos de madera
アリカンテにある北欧スタイルのおしゃれな階段 (タイルの蹴込み板、金属の手すり、板張り壁) の写真
アリカンテにある北欧スタイルのおしゃれな階段 (タイルの蹴込み板、金属の手すり、板張り壁) の写真
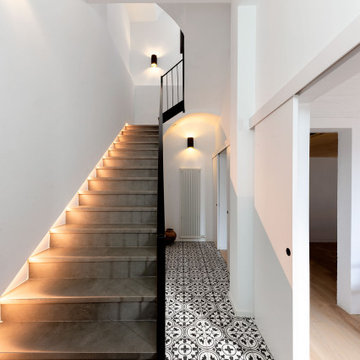
La reforma interior de esta casa unifamiliar en la ciudad de Barcelona plantea el reto de mejorar los espacios interiores sin adoptar decisiones radicales. La casa había sido reformada hacía no más de 10 años y eran condicionantes del proyecto mantener la cocina y uno de los baños tal y como estaban. Junto con la posición de la escala, el margen de actuación era pequeño.
La propuesta de actuación busca trabajar en las relaciones que se establecen entre los diferentes espacios de la casa. La creación de aperturas de mayor dimensión, celosías, y puertas que desaparecen generan un espacio formado de pequeños espacios interconectados entre sí. La calidad del espacio generado recae pues en las visuales que atraviesan los diferentes espacios de la casa.
A nivel técnico la propuesta también incluye la mejora de la eficiencia energética del edificio mediante la mejora del aislamiento térmico de toda la casa. Se actúa por el interior para respetar la fachada exterior de la casa que se encontraba en buen estado.
La materialidad de la propuesta busca un espacio de cariz minimalista pero acogedor. La paleta de colores es simple y radical, con el blanco y negro como protagonistas. El uso de la madera de roble en pavimento y elementos del mobiliario, y los elementos textiles dotan el espacio de la calidez adecuada para un hogar.
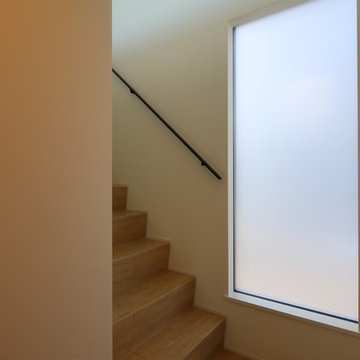
階段スペース
東京23区にあるお手頃価格の小さな北欧スタイルのおしゃれな直階段 (タイルの蹴込み板、金属の手すり) の写真
東京23区にあるお手頃価格の小さな北欧スタイルのおしゃれな直階段 (タイルの蹴込み板、金属の手すり) の写真
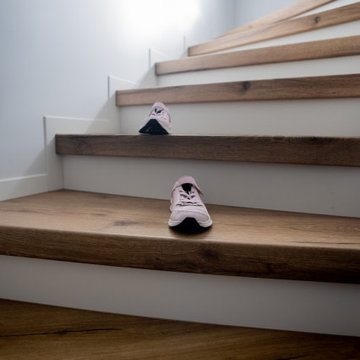
Professionelle Abwicklung, top Beratung, kollegiale Zusammenarbeit, tolle Kunden, super Netzwerk, bestes Material, in Szene gesetzt von kreativem Photograph

TG-Studio tackled the brief to create a light and bright space and make the most of the unusual layout by designing a new central staircase, which links the six half-levels of the building.
A minimalist design with glass balustrades and pale wood treads connects the upper three floors consisting of three bedrooms and two bathrooms with the lower floors dedicated to living, cooking and dining. The staircase was designed as a focal point, one you see from every room in the house. It’s clean, angular lines add a sculptural element, set off by the minimalist interior of the house. The use of glass allows natural light to flood the whole house, a feature that was central to the brief of the Norwegian owner.
Photography: Philip Vile
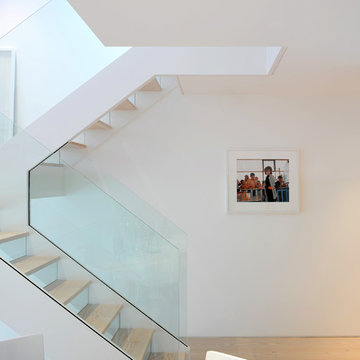
TG-Studio tackled the brief to create a light and bright space and make the most of the unusual layout by designing a new central staircase, which links the six half-levels of the building.
A minimalist design with glass balustrades and pale wood treads connects the upper three floors consisting of three bedrooms and two bathrooms with the lower floors dedicated to living, cooking and dining. The staircase was designed as a focal point, one you see from every room in the house. It’s clean, angular lines add a sculptural element, set off by the minimalist interior of the house. The use of glass allows natural light to flood the whole house, a feature that was central to the brief of the Norwegian owner.
Photography: Philip Vile
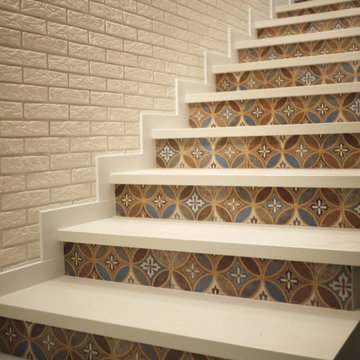
Дубовая лестница на бетоне. Все ограждение сделано из сосны. Балясины изготавливались вручную.
モスクワにあるお手頃価格の広い北欧スタイルのおしゃれなサーキュラー階段 (タイルの蹴込み板) の写真
モスクワにあるお手頃価格の広い北欧スタイルのおしゃれなサーキュラー階段 (タイルの蹴込み板) の写真
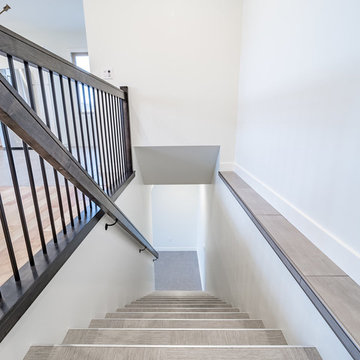
Home Builder Ridge Stone Homes
エドモントンにある中くらいな北欧スタイルのおしゃれな直階段 (タイルの蹴込み板、金属の手すり) の写真
エドモントンにある中くらいな北欧スタイルのおしゃれな直階段 (タイルの蹴込み板、金属の手すり) の写真
北欧スタイルの階段 (ガラスの蹴込み板、タイルの蹴込み板) の写真
1
