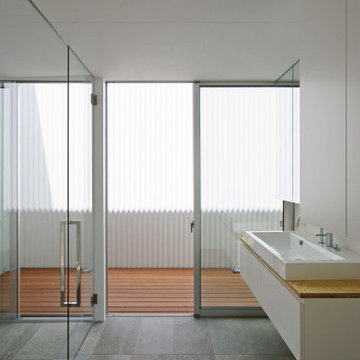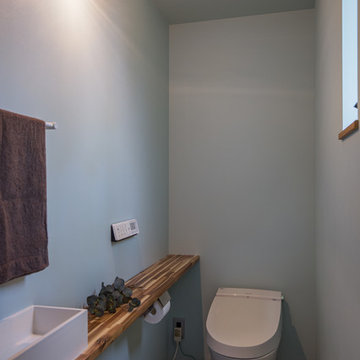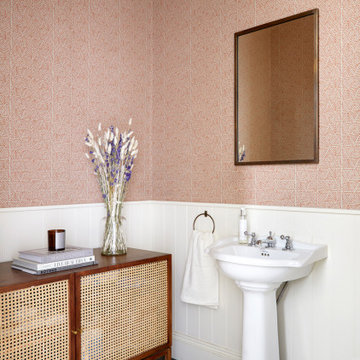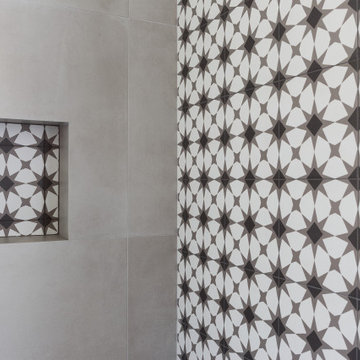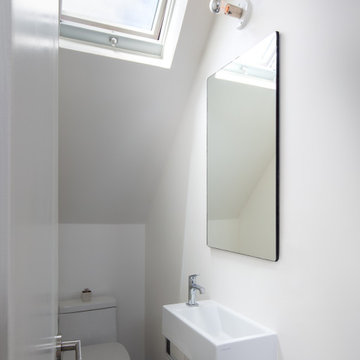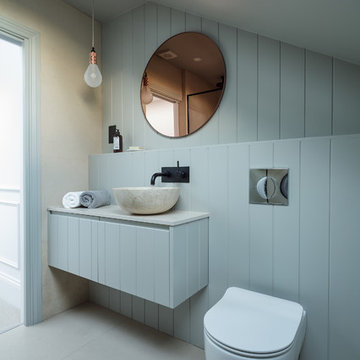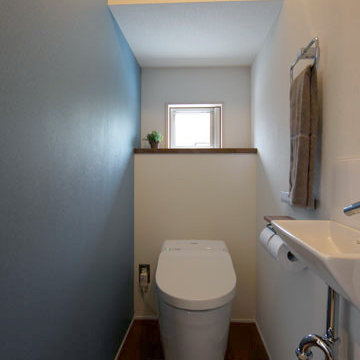グレーの北欧スタイルのトイレ・洗面所の写真
絞り込み:
資材コスト
並び替え:今日の人気順
写真 1〜20 枚目(全 395 枚)
1/3

Photo by Christopher Stark.
サンフランシスコにある小さな北欧スタイルのおしゃれなトイレ・洗面所 (家具調キャビネット、中間色木目調キャビネット、白い壁、マルチカラーの床) の写真
サンフランシスコにある小さな北欧スタイルのおしゃれなトイレ・洗面所 (家具調キャビネット、中間色木目調キャビネット、白い壁、マルチカラーの床) の写真

Diseño interior de cuarto de baño para invitados en gris y blanco y madera, con ventana con estore de lino. Suelo y pared principal realizado en placas de cerámica, imitación mármol, de Laminam en color Orobico Grigio. Mueble para lavabo realizado por una balda ancha acabado en madera de roble. Grifería de pared. Espejo redondo con marco fino de madera de roble. Interruptores y bases de enchufe Gira Esprit de linóleo y multiplex. Proyecto de decoración en reforma integral de vivienda: Sube Interiorismo, Bilbao.
Fotografía Erlantz Biderbost

The powder room received a full makeover with all finishings replace to create a warm and peaceful feeling.
バンクーバーにあるラグジュアリーな中くらいな北欧スタイルのおしゃれなトイレ・洗面所 (フラットパネル扉のキャビネット、中間色木目調キャビネット、一体型トイレ 、白いタイル、セラミックタイル、白い壁、無垢フローリング、アンダーカウンター洗面器、珪岩の洗面台、茶色い床、白い洗面カウンター、フローティング洗面台) の写真
バンクーバーにあるラグジュアリーな中くらいな北欧スタイルのおしゃれなトイレ・洗面所 (フラットパネル扉のキャビネット、中間色木目調キャビネット、一体型トイレ 、白いタイル、セラミックタイル、白い壁、無垢フローリング、アンダーカウンター洗面器、珪岩の洗面台、茶色い床、白い洗面カウンター、フローティング洗面台) の写真

After the second fallout of the Delta Variant amidst the COVID-19 Pandemic in mid 2021, our team working from home, and our client in quarantine, SDA Architects conceived Japandi Home.
The initial brief for the renovation of this pool house was for its interior to have an "immediate sense of serenity" that roused the feeling of being peaceful. Influenced by loneliness and angst during quarantine, SDA Architects explored themes of escapism and empathy which led to a “Japandi” style concept design – the nexus between “Scandinavian functionality” and “Japanese rustic minimalism” to invoke feelings of “art, nature and simplicity.” This merging of styles forms the perfect amalgamation of both function and form, centred on clean lines, bright spaces and light colours.
Grounded by its emotional weight, poetic lyricism, and relaxed atmosphere; Japandi Home aesthetics focus on simplicity, natural elements, and comfort; minimalism that is both aesthetically pleasing yet highly functional.
Japandi Home places special emphasis on sustainability through use of raw furnishings and a rejection of the one-time-use culture we have embraced for numerous decades. A plethora of natural materials, muted colours, clean lines and minimal, yet-well-curated furnishings have been employed to showcase beautiful craftsmanship – quality handmade pieces over quantitative throwaway items.
A neutral colour palette compliments the soft and hard furnishings within, allowing the timeless pieces to breath and speak for themselves. These calming, tranquil and peaceful colours have been chosen so when accent colours are incorporated, they are done so in a meaningful yet subtle way. Japandi home isn’t sparse – it’s intentional.
The integrated storage throughout – from the kitchen, to dining buffet, linen cupboard, window seat, entertainment unit, bed ensemble and walk-in wardrobe are key to reducing clutter and maintaining the zen-like sense of calm created by these clean lines and open spaces.
The Scandinavian concept of “hygge” refers to the idea that ones home is your cosy sanctuary. Similarly, this ideology has been fused with the Japanese notion of “wabi-sabi”; the idea that there is beauty in imperfection. Hence, the marriage of these design styles is both founded on minimalism and comfort; easy-going yet sophisticated. Conversely, whilst Japanese styles can be considered “sleek” and Scandinavian, “rustic”, the richness of the Japanese neutral colour palette aids in preventing the stark, crisp palette of Scandinavian styles from feeling cold and clinical.
Japandi Home’s introspective essence can ultimately be considered quite timely for the pandemic and was the quintessential lockdown project our team needed.

洗面台はモルテックス、浴室壁はタイル
東京23区にあるお手頃価格の小さな北欧スタイルのおしゃれなトイレ・洗面所 (オープンシェルフ、白いキャビネット、グレーのタイル、磁器タイル、グレーの壁、磁器タイルの床、オーバーカウンターシンク、グレーの床、グレーの洗面カウンター、造り付け洗面台、グレーの天井) の写真
東京23区にあるお手頃価格の小さな北欧スタイルのおしゃれなトイレ・洗面所 (オープンシェルフ、白いキャビネット、グレーのタイル、磁器タイル、グレーの壁、磁器タイルの床、オーバーカウンターシンク、グレーの床、グレーの洗面カウンター、造り付け洗面台、グレーの天井) の写真
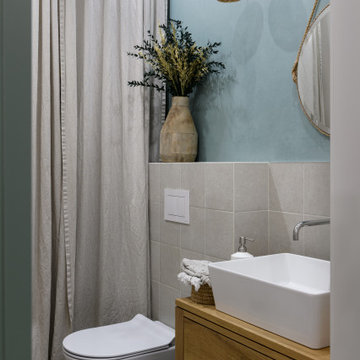
ノボシビルスクにあるお手頃価格の小さな北欧スタイルのおしゃれなトイレ・洗面所 (オープンシェルフ、中間色木目調キャビネット、壁掛け式トイレ、グレーのタイル、セラミックタイル、セラミックタイルの床、オーバーカウンターシンク、木製洗面台、マルチカラーの床、ブラウンの洗面カウンター、照明、独立型洗面台) の写真
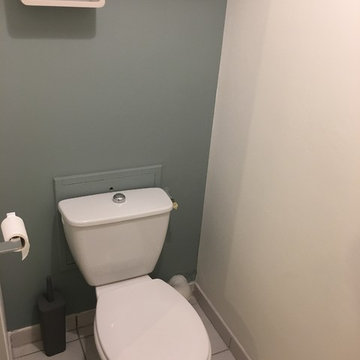
Nathalie Bourgoint
Après : des toilettes unifiées.
ボルドーにある低価格の小さな北欧スタイルのおしゃれなトイレ・洗面所 (白い床、青い壁、セメントタイルの床) の写真
ボルドーにある低価格の小さな北欧スタイルのおしゃれなトイレ・洗面所 (白い床、青い壁、セメントタイルの床) の写真

Reforma integral de vivienda ubicada en zona vacacional, abriendo espacios, ideal para compartir los momentos con las visitas y hacer un recorrido mucho más fluido.
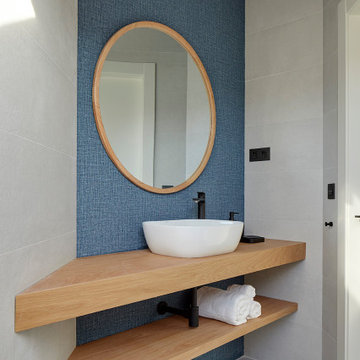
Photo: Iñaki Caperochipi Photography
Proyecto: Borja Vildosola Arquitectura
他の地域にある北欧スタイルのおしゃれなトイレ・洗面所の写真
他の地域にある北欧スタイルのおしゃれなトイレ・洗面所の写真
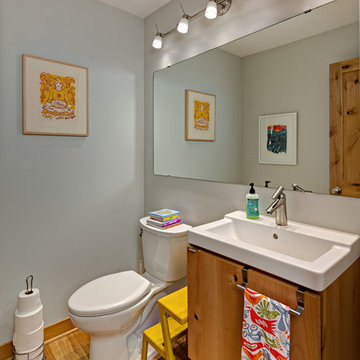
A new powder room was added to the first floor.
ミネアポリスにある高級な小さな北欧スタイルのおしゃれなトイレ・洗面所 (中間色木目調キャビネット、分離型トイレ、白い壁、無垢フローリング、フラットパネル扉のキャビネット、一体型シンク、茶色い床) の写真
ミネアポリスにある高級な小さな北欧スタイルのおしゃれなトイレ・洗面所 (中間色木目調キャビネット、分離型トイレ、白い壁、無垢フローリング、フラットパネル扉のキャビネット、一体型シンク、茶色い床) の写真

サンフランシスコにある北欧スタイルのおしゃれなトイレ・洗面所 (グレーのタイル、無垢フローリング、ベッセル式洗面器、茶色い床、グレーの洗面カウンター、板張り天井、壁紙) の写真
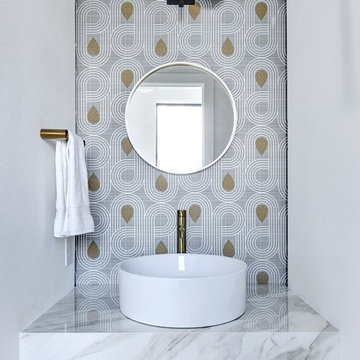
Interior Design by Melisa Clement Designs, Photography by Twist Tours
オースティンにある北欧スタイルのおしゃれなトイレ・洗面所 (マルチカラーの壁、ベッセル式洗面器、大理石の洗面台、白い床、アクセントウォール) の写真
オースティンにある北欧スタイルのおしゃれなトイレ・洗面所 (マルチカラーの壁、ベッセル式洗面器、大理石の洗面台、白い床、アクセントウォール) の写真
グレーの北欧スタイルのトイレ・洗面所の写真
1

