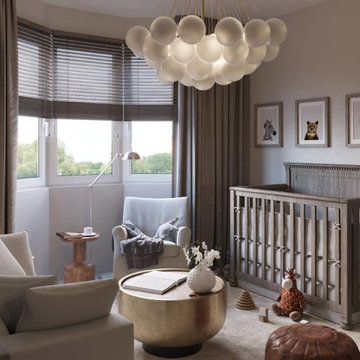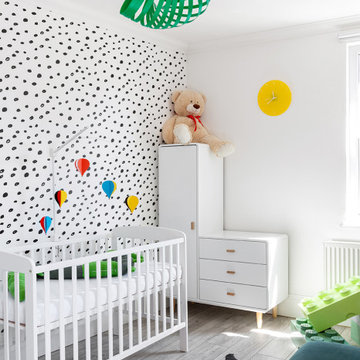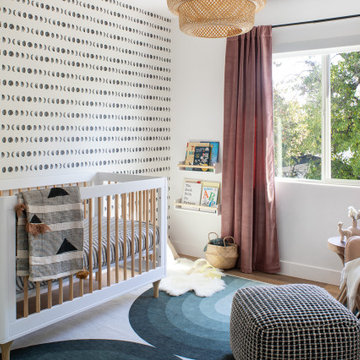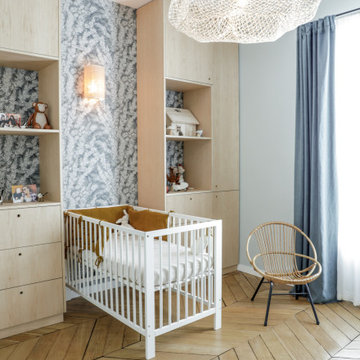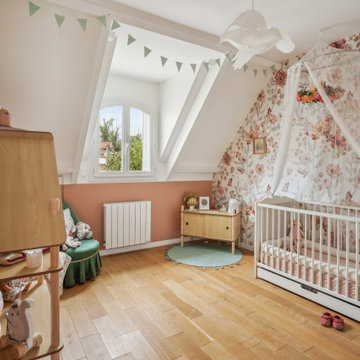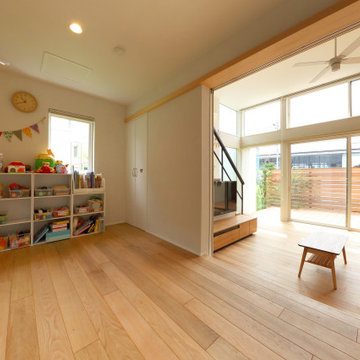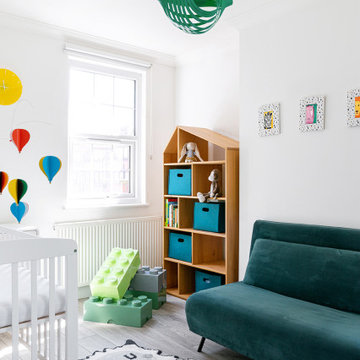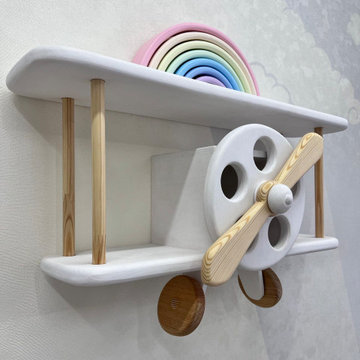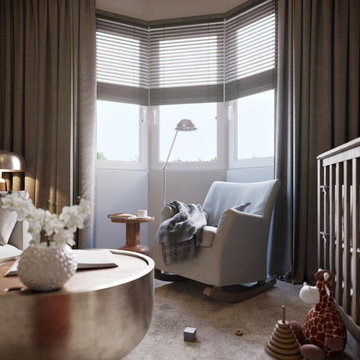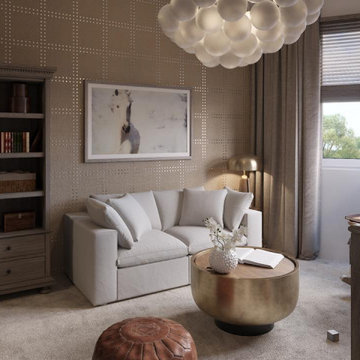北欧スタイルの赤ちゃん部屋 (壁紙) の写真
絞り込み:
資材コスト
並び替え:今日の人気順
写真 1〜20 枚目(全 32 枚)
1/3
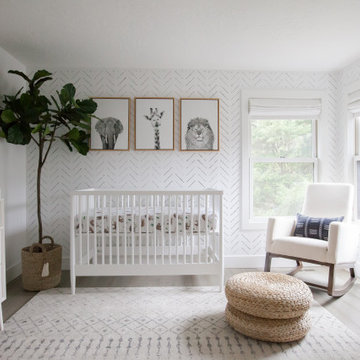
We were so honored to design this minimal, bright, and peaceful animal-themed nursery for a couple expecting their first baby! It warms our hearts to think of all of the cozy and sweet (and sleepless!) moments that will happen in this room. - Interior design & styling by Parlour & Palm - Photos by Misha Cohen Photography
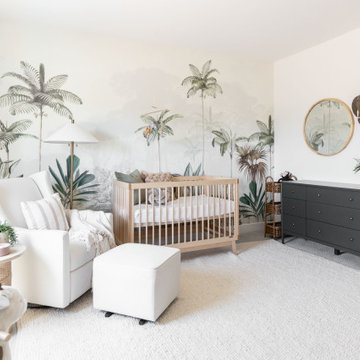
Monterosa Street Nursery
フェニックスにあるお手頃価格の北欧スタイルのおしゃれな赤ちゃん部屋 (白い壁、カーペット敷き、男女兼用、ベージュの床、壁紙) の写真
フェニックスにあるお手頃価格の北欧スタイルのおしゃれな赤ちゃん部屋 (白い壁、カーペット敷き、男女兼用、ベージュの床、壁紙) の写真
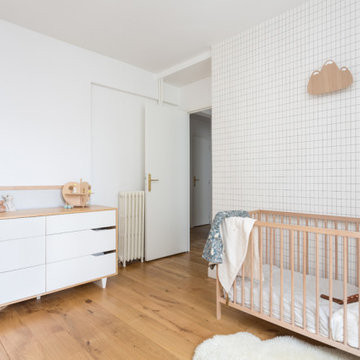
Les chambres de toute la famille ont été pensées pour être le plus ludiques possible. En quête de bien-être, les propriétaire souhaitaient créer un nid propice au repos et conserver une palette de matériaux naturels et des couleurs douces. Un défi relevé avec brio !
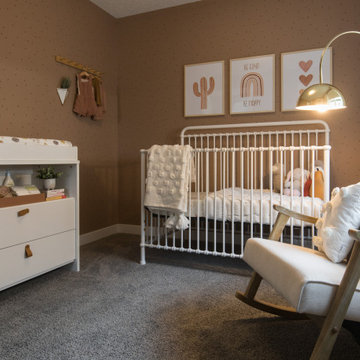
Set in the vibrant community of Rockland Park, this welcoming Aspen showhome is the perfect first home for a young family! Our homes are often a reflection of who we are and the Aspen showhome was inspired by the idea of a graphic designer and her family living in the home and filling it with her work. The colour palette for the home is sleek and clean to evoke a Scandinavian feel. Dusty rose and black accent colours interspersed with curved lines and textural elements add interest and warmth to the home. The main floor features an open concept floor plan perfect for entertaining, while the top floor includes 3 bedrooms complete with a cozy nursery and inviting master retreat. Plus, the lower level office & studio is a great space to create. This showhome truly has space for the entire family including outdoor space on every level!
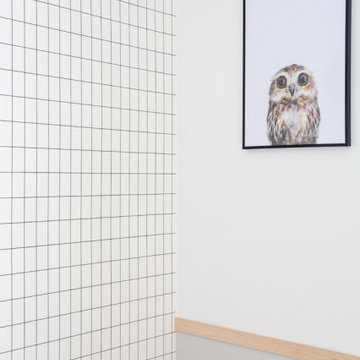
Les chambres de toute la famille ont été pensées pour être le plus ludiques possible. En quête de bien-être, les propriétaire souhaitaient créer un nid propice au repos et conserver une palette de matériaux naturels et des couleurs douces. Un défi relevé avec brio !
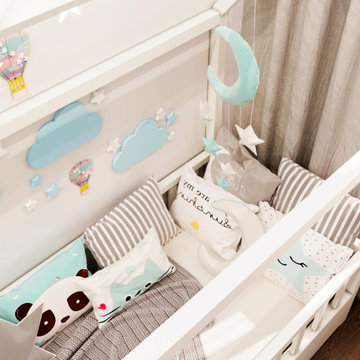
English⬇️ RU⬇️
We began the design of the house, taking into account the client's wishes and the characteristics of the plot. Initially, a house plan was developed, including a home office, 2 bedrooms, 2 bathrooms, a fireplace on the first floor, and an open kitchen-studio. Then we proceeded with the interior design in a Scandinavian style, paying attention to bright and cozy elements.
After completing the design phase, we started the construction of the house, closely monitoring each stage to ensure quality and adherence to deadlines. In the end, a 140-square-meter house was successfully built. Additionally, a pool was created near the house to provide additional comfort for the homeowners.
---------------------
Мы начали проектирование дома, учитывая желания клиента и особенности участка. Сначала был разработан план дома, включая рабочий кабинет, 2 спальни, 2 ванные комнаты, камин на первом этаже и открытую кухню-студию. Затем мы приступили к дизайну интерьера в скандинавском стиле, уделяя внимание ярким и уютным элементам.
После завершения проектирования мы приступили к строительству дома, следя за каждым этапом, чтобы обеспечить качество и соблюдение сроков. В конечном итоге, дом площадью 140 квадратных метров был успешно построен. Кроме того, рядом с домом был создан бассейн, чтобы обеспечить дополнительный комфорт для владельцев дома.
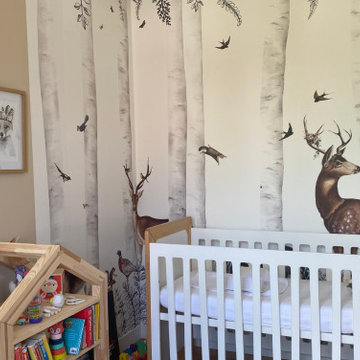
Ce bébé à venir, nous l'avons appelé Gauthier. Mais ses parents ne sont pas encore décidé sur le choix du prénom ;-). En tous cas, ils voulaient préparer au mieux son arrivée sur le thème de la nature et des animaux. La chambre de Gauthier sera l'ancienne chambre de leur grande sœur, pour laquelle nous avons également aménage un nouvel espace à l'étage supérieur sous les comble. WherDeco leur a proposé un zoning (plan 2D) pour disposer les différents mobiliers et éléments de décoration dans la pièce, puis une une shopping list avec tous les éléments à acheter pour créer ce petit cocon douceur.
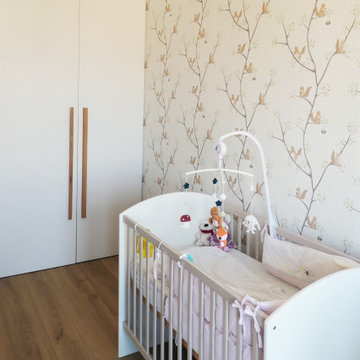
Villa Marcès - Réaménagement et décoration d'un appartement, 94 - Chambre de petite fille
パリにある中くらいな北欧スタイルのおしゃれな赤ちゃん部屋 (白い壁、淡色無垢フローリング、壁紙) の写真
パリにある中くらいな北欧スタイルのおしゃれな赤ちゃん部屋 (白い壁、淡色無垢フローリング、壁紙) の写真
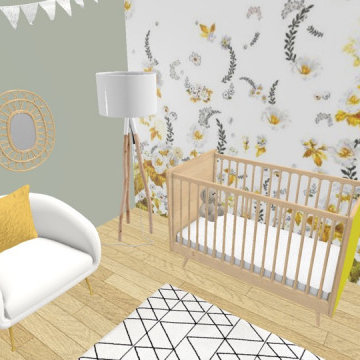
chambre douce avec papier peint fleuri et peinture vert de gris. du mobilier et accessoires décoratifs naturels
リールにある低価格の小さな北欧スタイルのおしゃれな赤ちゃん部屋 (緑の壁、淡色無垢フローリング、男女兼用、壁紙) の写真
リールにある低価格の小さな北欧スタイルのおしゃれな赤ちゃん部屋 (緑の壁、淡色無垢フローリング、男女兼用、壁紙) の写真
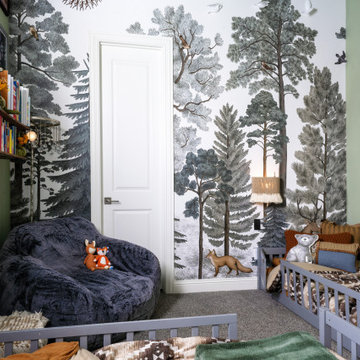
ダラスにある高級な小さな北欧スタイルのおしゃれな赤ちゃん部屋 (カーペット敷き、男女兼用、グレーの床、壁紙、緑の壁) の写真
北欧スタイルの赤ちゃん部屋 (壁紙) の写真
1
