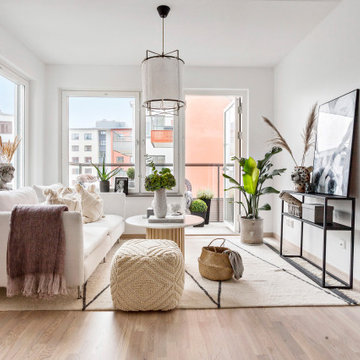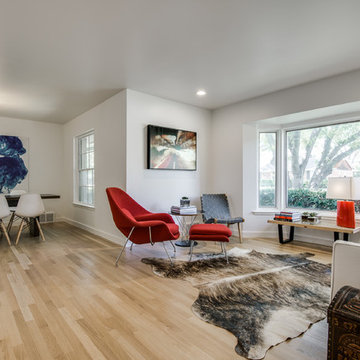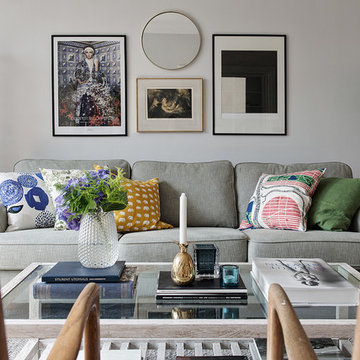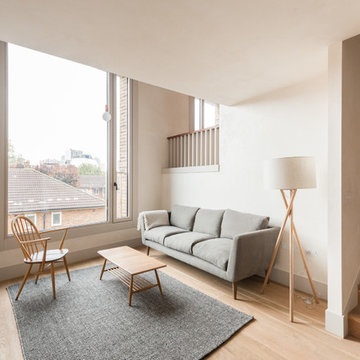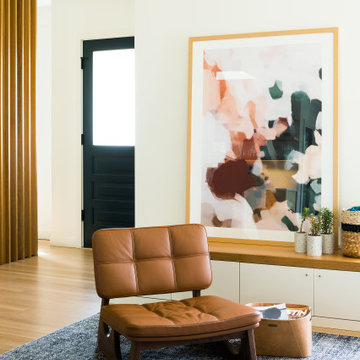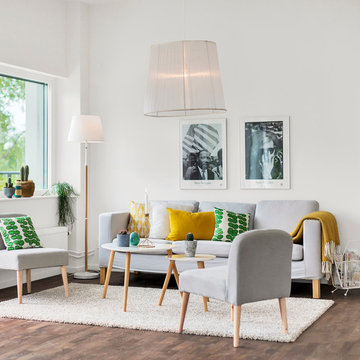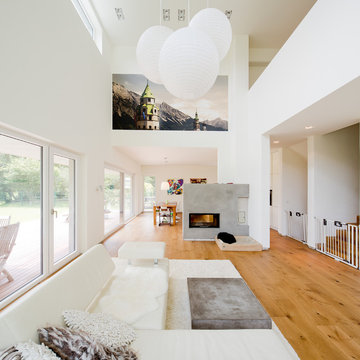北欧スタイルの応接間 (テレビなし、ベージュの壁、白い壁) の写真
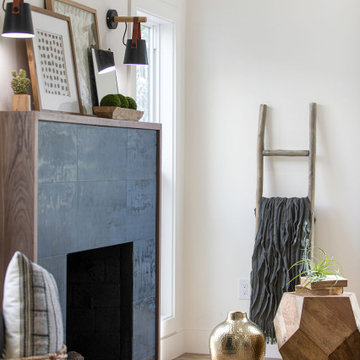
Down-to-studs renovation that included floor plan modifications, kitchen renovation, bathroom renovations, creation of a primary bed/bath suite, fireplace cosmetic improvements, lighting/flooring/paint throughout. Exterior improvements included cedar siding, paint, landscaping, handrail.
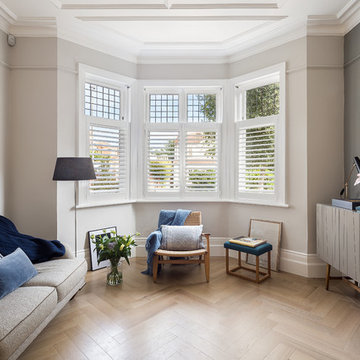
Theo Tzia
ロンドンにある北欧スタイルのおしゃれな応接間 (ベージュの壁、淡色無垢フローリング、暖炉なし、テレビなし) の写真
ロンドンにある北欧スタイルのおしゃれな応接間 (ベージュの壁、淡色無垢フローリング、暖炉なし、テレビなし) の写真
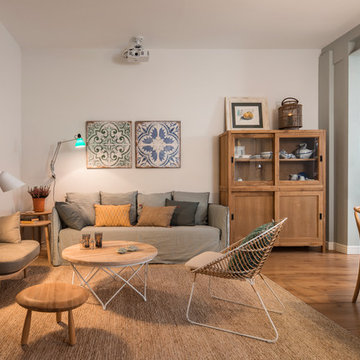
Proyecto realizado por Meritxell Ribé - The Room Studio
Construcción: The Room Work
Fotografías: Mauricio Fuertes
他の地域にあるお手頃価格の中くらいな北欧スタイルのおしゃれなリビング (白い壁、無垢フローリング、暖炉なし、テレビなし) の写真
他の地域にあるお手頃価格の中くらいな北欧スタイルのおしゃれなリビング (白い壁、無垢フローリング、暖炉なし、テレビなし) の写真
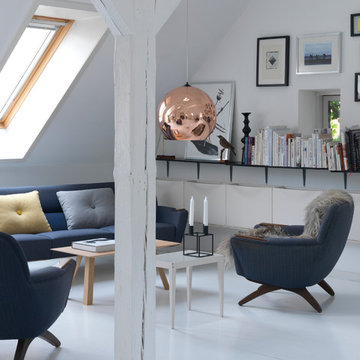
Karina Tengberg
コペンハーゲンにある高級な中くらいな北欧スタイルのおしゃれなリビング (白い壁、暖炉なし、テレビなし、塗装フローリング、青いソファ) の写真
コペンハーゲンにある高級な中くらいな北欧スタイルのおしゃれなリビング (白い壁、暖炉なし、テレビなし、塗装フローリング、青いソファ) の写真
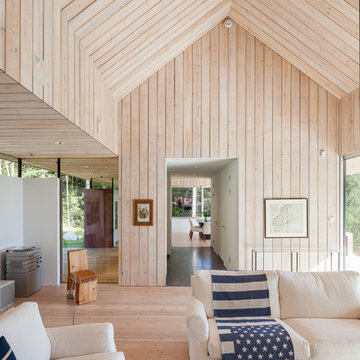
Michael Perlmutter
ストックホルムにあるお手頃価格の広い北欧スタイルのおしゃれなリビング (淡色無垢フローリング、ベージュの壁、暖炉なし、テレビなし) の写真
ストックホルムにあるお手頃価格の広い北欧スタイルのおしゃれなリビング (淡色無垢フローリング、ベージュの壁、暖炉なし、テレビなし) の写真
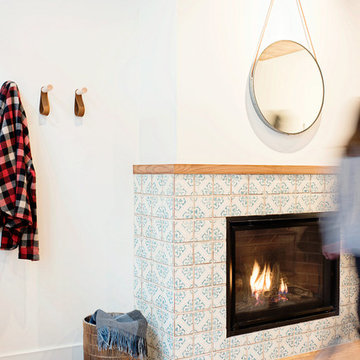
Hired mid demolition, Regan Baker Design Inc. partnered with the first-time home owners and construction team to help bring this two-bedroom two-bath condo some classic casual character. Cabinetry design, finish selection, furniture and accessories were all designed and implemented within a 6-month period. To add interest in the living room RBD added white oak paneling with a v-groove to the ceiling and clad the fireplace in a terra cotta tile. The space is completed with a Burning Man inspired painting made for the client by her sister!
Contractor: McGowan Builders
Photography: Sarah Heibenstreit of Modern Kids Co.
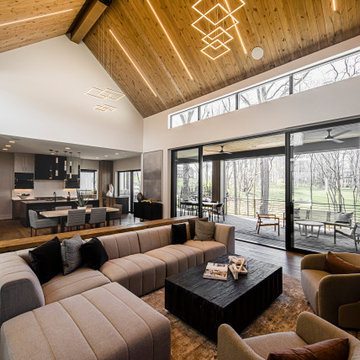
The new construction luxury home was designed by our Carmel design-build studio with the concept of 'hygge' in mind – crafting a soothing environment that exudes warmth, contentment, and coziness without being overly ornate or cluttered. Inspired by Scandinavian style, the design incorporates clean lines and minimal decoration, set against soaring ceilings and walls of windows. These features are all enhanced by warm finishes, tactile textures, statement light fixtures, and carefully selected art pieces.
In the living room, a bold statement wall was incorporated, making use of the 4-sided, 2-story fireplace chase, which was enveloped in large format marble tile. Each bedroom was crafted to reflect a unique character, featuring elegant wallpapers, decor, and luxurious furnishings. The primary bathroom was characterized by dark enveloping walls and floors, accentuated by teak, and included a walk-through dual shower, overhead rain showers, and a natural stone soaking tub.
An open-concept kitchen was fitted, boasting state-of-the-art features and statement-making lighting. Adding an extra touch of sophistication, a beautiful basement space was conceived, housing an exquisite home bar and a comfortable lounge area.
---Project completed by Wendy Langston's Everything Home interior design firm, which serves Carmel, Zionsville, Fishers, Westfield, Noblesville, and Indianapolis.
For more about Everything Home, see here: https://everythinghomedesigns.com/
To learn more about this project, see here:
https://everythinghomedesigns.com/portfolio/modern-scandinavian-luxury-home-westfield/

Complete overhaul of the common area in this wonderful Arcadia home.
The living room, dining room and kitchen were redone.
The direction was to obtain a contemporary look but to preserve the warmth of a ranch home.
The perfect combination of modern colors such as grays and whites blend and work perfectly together with the abundant amount of wood tones in this design.
The open kitchen is separated from the dining area with a large 10' peninsula with a waterfall finish detail.
Notice the 3 different cabinet colors, the white of the upper cabinets, the Ash gray for the base cabinets and the magnificent olive of the peninsula are proof that you don't have to be afraid of using more than 1 color in your kitchen cabinets.
The kitchen layout includes a secondary sink and a secondary dishwasher! For the busy life style of a modern family.
The fireplace was completely redone with classic materials but in a contemporary layout.
Notice the porcelain slab material on the hearth of the fireplace, the subway tile layout is a modern aligned pattern and the comfortable sitting nook on the side facing the large windows so you can enjoy a good book with a bright view.
The bamboo flooring is continues throughout the house for a combining effect, tying together all the different spaces of the house.
All the finish details and hardware are honed gold finish, gold tones compliment the wooden materials perfectly.
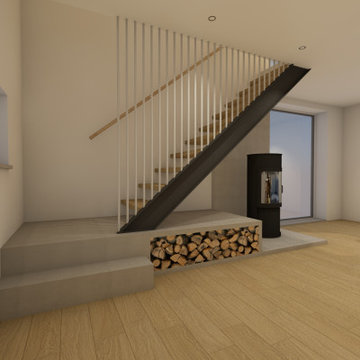
エディンバラにある高級な中くらいな北欧スタイルのおしゃれなリビング (白い壁、無垢フローリング、薪ストーブ、石材の暖炉まわり、テレビなし、ベージュの床) の写真
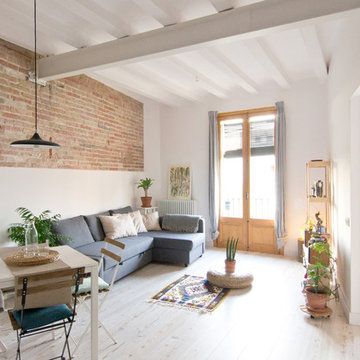
バルセロナにあるお手頃価格の中くらいな北欧スタイルのおしゃれなリビング (白い壁、淡色無垢フローリング、暖炉なし、テレビなし) の写真
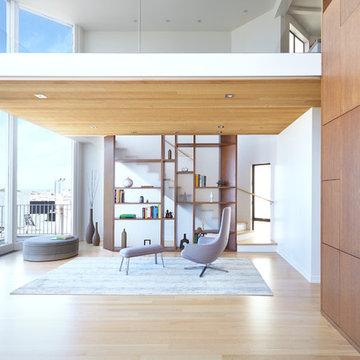
John Sutton Photography
サンフランシスコにある北欧スタイルのおしゃれな応接間 (白い壁、淡色無垢フローリング、横長型暖炉、金属の暖炉まわり、テレビなし) の写真
サンフランシスコにある北欧スタイルのおしゃれな応接間 (白い壁、淡色無垢フローリング、横長型暖炉、金属の暖炉まわり、テレビなし) の写真

The Trisore 95 MKII is a smaller bay-style fireplace for more intimately-scaled living spaces such as this modern living room.
ボストンにある高級な中くらいな北欧スタイルのおしゃれなリビング (白い壁、標準型暖炉、漆喰の暖炉まわり、白い床、コンクリートの床、テレビなし) の写真
ボストンにある高級な中くらいな北欧スタイルのおしゃれなリビング (白い壁、標準型暖炉、漆喰の暖炉まわり、白い床、コンクリートの床、テレビなし) の写真
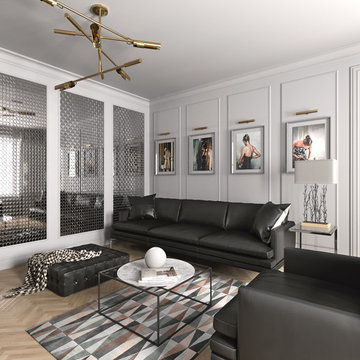
Aleks.K
他の地域にあるお手頃価格の小さな北欧スタイルのおしゃれなリビング (白い壁、淡色無垢フローリング、テレビなし、黒いソファ) の写真
他の地域にあるお手頃価格の小さな北欧スタイルのおしゃれなリビング (白い壁、淡色無垢フローリング、テレビなし、黒いソファ) の写真
北欧スタイルの応接間 (テレビなし、ベージュの壁、白い壁) の写真
1
