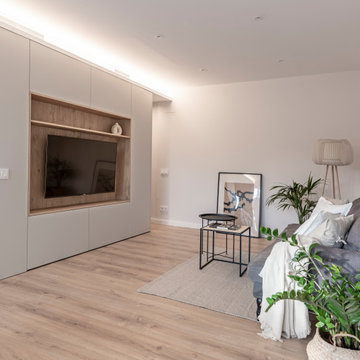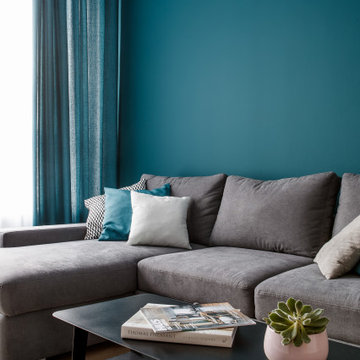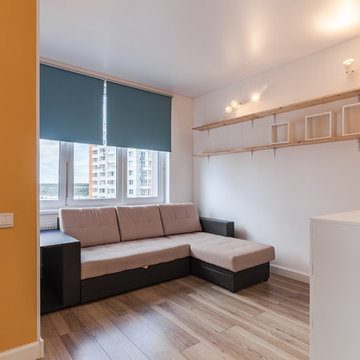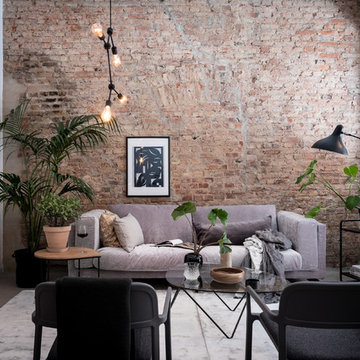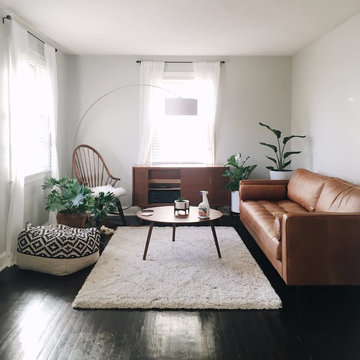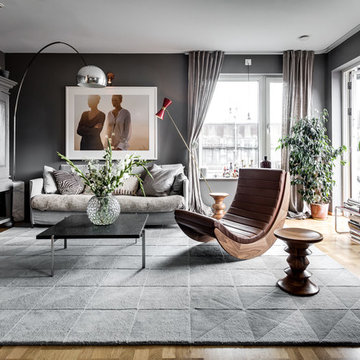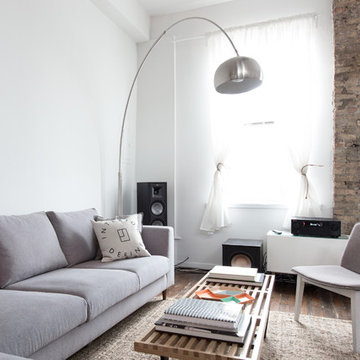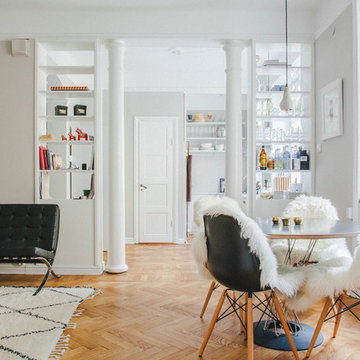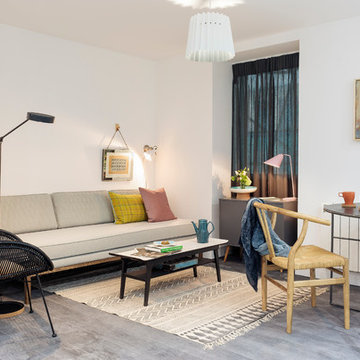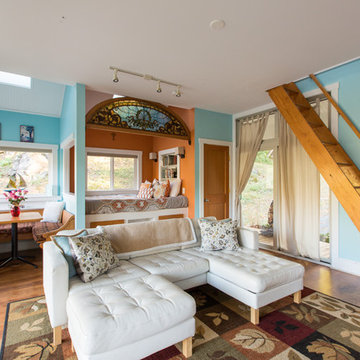北欧スタイルのリビングの写真
絞り込み:
資材コスト
並び替え:今日の人気順
写真 2501〜2520 枚目(全 47,373 枚)
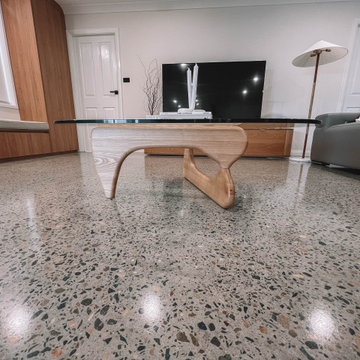
After the second fallout of the Delta Variant amidst the COVID-19 Pandemic in mid 2021, our team working from home, and our client in quarantine, SDA Architects conceived Japandi Home.
The initial brief for the renovation of this pool house was for its interior to have an "immediate sense of serenity" that roused the feeling of being peaceful. Influenced by loneliness and angst during quarantine, SDA Architects explored themes of escapism and empathy which led to a “Japandi” style concept design – the nexus between “Scandinavian functionality” and “Japanese rustic minimalism” to invoke feelings of “art, nature and simplicity.” This merging of styles forms the perfect amalgamation of both function and form, centred on clean lines, bright spaces and light colours.
Grounded by its emotional weight, poetic lyricism, and relaxed atmosphere; Japandi Home aesthetics focus on simplicity, natural elements, and comfort; minimalism that is both aesthetically pleasing yet highly functional.
Japandi Home places special emphasis on sustainability through use of raw furnishings and a rejection of the one-time-use culture we have embraced for numerous decades. A plethora of natural materials, muted colours, clean lines and minimal, yet-well-curated furnishings have been employed to showcase beautiful craftsmanship – quality handmade pieces over quantitative throwaway items.
A neutral colour palette compliments the soft and hard furnishings within, allowing the timeless pieces to breath and speak for themselves. These calming, tranquil and peaceful colours have been chosen so when accent colours are incorporated, they are done so in a meaningful yet subtle way. Japandi home isn’t sparse – it’s intentional.
The integrated storage throughout – from the kitchen, to dining buffet, linen cupboard, window seat, entertainment unit, bed ensemble and walk-in wardrobe are key to reducing clutter and maintaining the zen-like sense of calm created by these clean lines and open spaces.
The Scandinavian concept of “hygge” refers to the idea that ones home is your cosy sanctuary. Similarly, this ideology has been fused with the Japanese notion of “wabi-sabi”; the idea that there is beauty in imperfection. Hence, the marriage of these design styles is both founded on minimalism and comfort; easy-going yet sophisticated. Conversely, whilst Japanese styles can be considered “sleek” and Scandinavian, “rustic”, the richness of the Japanese neutral colour palette aids in preventing the stark, crisp palette of Scandinavian styles from feeling cold and clinical.
Japandi Home’s introspective essence can ultimately be considered quite timely for the pandemic and was the quintessential lockdown project our team needed.
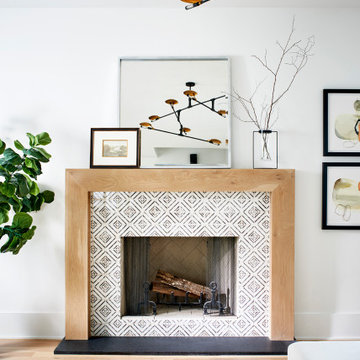
Geometric fireplace surround with white oak custom mantle
アトランタにある中くらいな北欧スタイルのおしゃれなLDK (白い壁、淡色無垢フローリング、タイルの暖炉まわり) の写真
アトランタにある中くらいな北欧スタイルのおしゃれなLDK (白い壁、淡色無垢フローリング、タイルの暖炉まわり) の写真
希望の作業にぴったりな専門家を見つけましょう
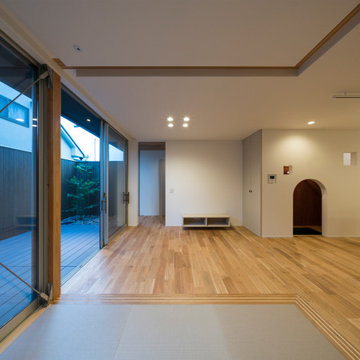
外観は、黒いBOXの手前にと木の壁を配したような構成としています。
木製ドアを開けると広々とした玄関。
正面には坪庭、右側には大きなシュークロゼット。
リビングダイニングルームは、大開口で屋外デッキとつながっているため、実際よりも広く感じられます。
100㎡以下のコンパクトな空間ですが、廊下などの移動空間を省略することで、リビングダイニングが少しでも広くなるようプランニングしています。
屋外デッキは、高い塀で外部からの視線をカットすることでプライバシーを確保しているため、のんびりくつろぐことができます。
家の名前にもなった『COCKPIT』と呼ばれる操縦席のような部屋は、いったん入ると出たくなくなる、超コンパクト空間です。
リビングの一角に設けたスタディコーナー、コンパクトな家事動線などを工夫しました。
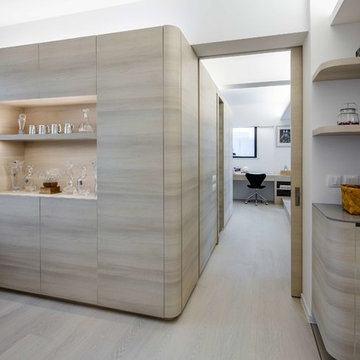
With a thoughtful use of lighting and carefully curated furniture, this 1,000 sq ft Mid-Levels apartment with unsightly columns and beams is transformed into a cosy Scandinavian home with a Japanese touch.
When you think of designing a home, one does not usually put Japanese and Nordic together. But Clifton was inspired by the compatibility of the two cultures, which both emphasise minimalism, to bring out this eye-catching fusion project.
Earth tones reminiscent of Scandinavian design are used throughout the apartment, allowing it to look more spacious and comfortable.
Upon entering the apartment, one is quickly greeted by the Japanese style living room, which oozes Zen with a faux fur carpet and flatter furniture pieces including a Fritz Hansen sofa in pink, side table from Habitat, dining table from HAY and pendent lamps from Louis Poulsen.
The apartment is blessed with a high ceiling, but nonetheless, its columns and beams originally made it appear smaller. But with a clever use of lighting, such as indirect lighting on top of the beams and strategic placement of lamps on the columns, the flaws are concealed and the unit appears taller, bigger and more comfortable.
Similarly, the kitchen is transformed into an open one with an island, so the owners, both social butterflies, can invite their friends over for gatherings.
Besides catering to the two adult owners, Clifton did not forget about their fur friend Buddy, a Bichon Frise. To ensure that Buddy does not feel left out at night, while ensuring the couple can have some privacy in their bedroom, a small square hole was made in the door for him to freely move in and out.
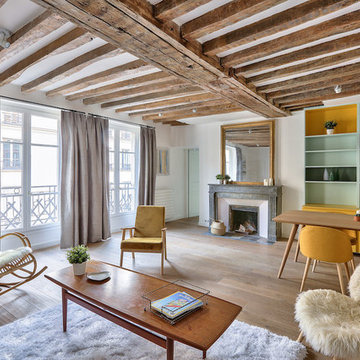
パリにあるお手頃価格の広い北欧スタイルのおしゃれなリビング (淡色無垢フローリング、標準型暖炉、白い壁、テレビなし、ベージュの床) の写真
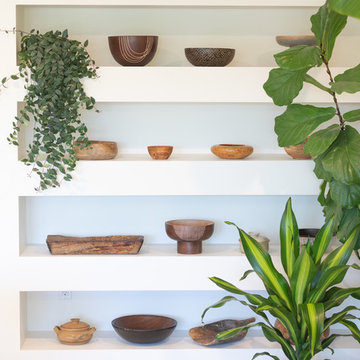
This built-in was made out of drywall to maintain a Scandinavian modern aesthetic. It displays the clients wooden bowl and pottery collection.
カルガリーにある高級な巨大な北欧スタイルのおしゃれな独立型リビング (白い壁、淡色無垢フローリング、暖炉なし、壁掛け型テレビ、ベージュの床) の写真
カルガリーにある高級な巨大な北欧スタイルのおしゃれな独立型リビング (白い壁、淡色無垢フローリング、暖炉なし、壁掛け型テレビ、ベージュの床) の写真
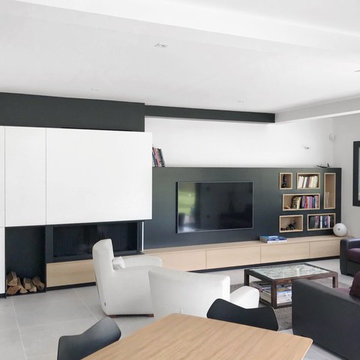
Création d'un meuble salon avec différent espace de rangement.
Ensemble en laqué blanc et noir mat, alliant une touche de chêne clair.
Intégrant la cheminée, la télévision et des niches de rangements pour livres et décoration.
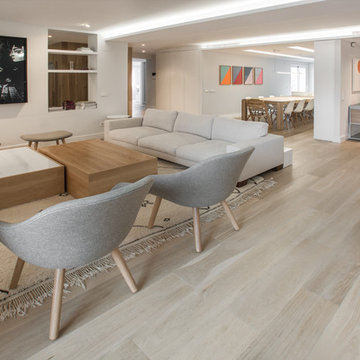
En este proyecto se ha integrado como elemento diferenciador un aseo integrado en salón a petición del propietario. Se ha utilizado madera de Robre Natural para panelar el aseo del mismo material que el suelo de la vivienda.
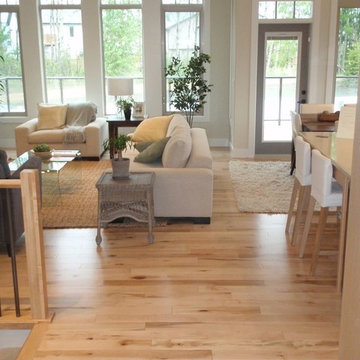
Cut-Rite Carpet and Design Center is located at 825 White Plains Road (Rt. 22), Scarsdale, NY 10583. Come visit us! We are open Monday-Saturday from 9:00 AM-6:00 PM.
(914) 506-5431 http://www.cutritecarpets.com/
北欧スタイルのリビングの写真
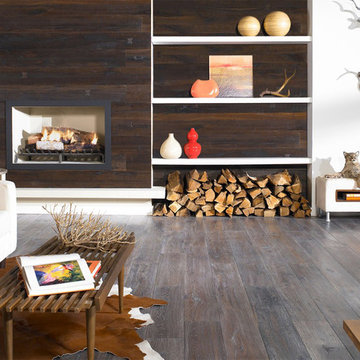
Color:Castle-Combe-Artisans-Avon
シカゴにあるお手頃価格の中くらいな北欧スタイルのおしゃれなLDK (白い壁、濃色無垢フローリング) の写真
シカゴにあるお手頃価格の中くらいな北欧スタイルのおしゃれなLDK (白い壁、濃色無垢フローリング) の写真
126
