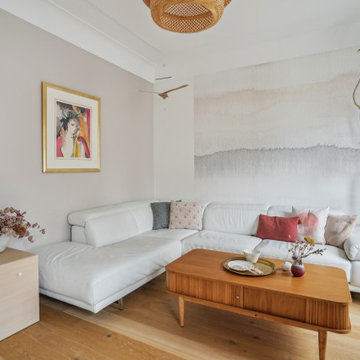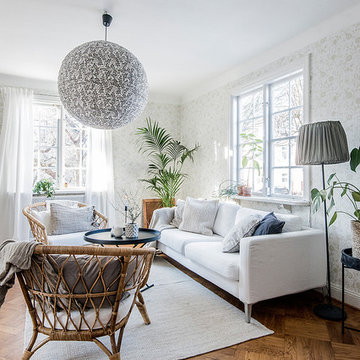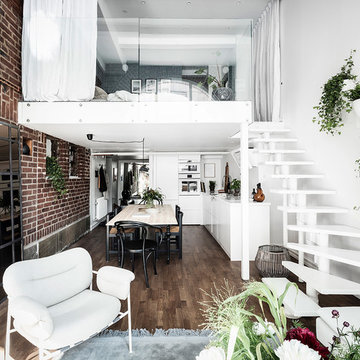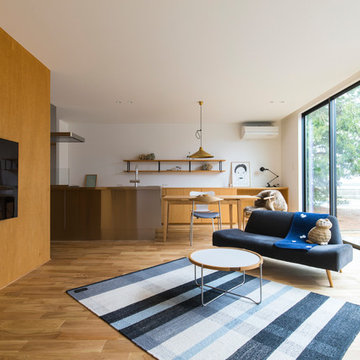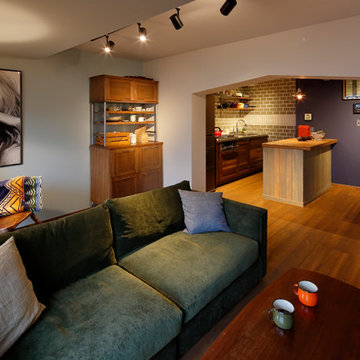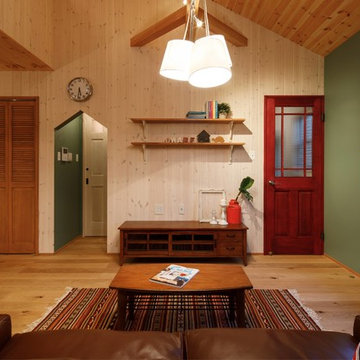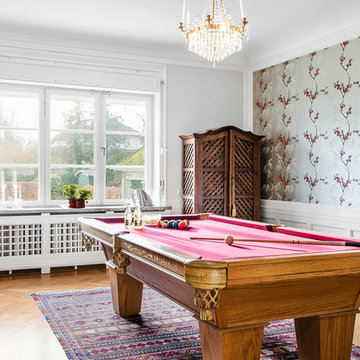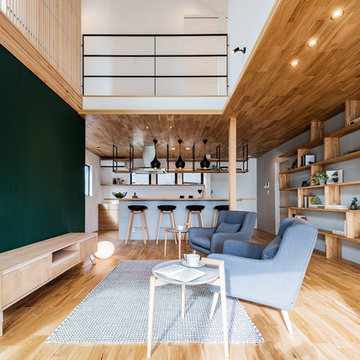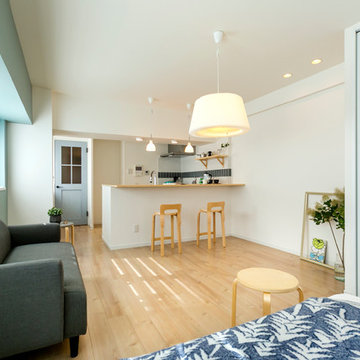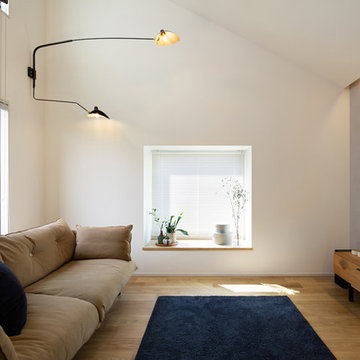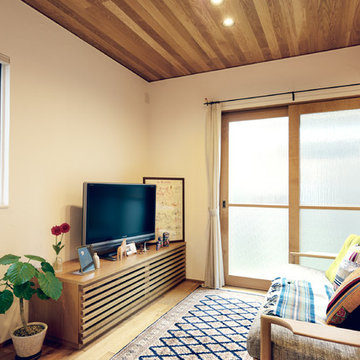北欧スタイルのリビング (茶色い床、緑の床、マルチカラーの壁) の写真

This living room embodies a modern aesthetic with a touch of rustic charm, featuring a sophisticated matte finish on the walls. The combination of smooth surfaces and exposed brick walls adds a dynamic element to the space. The open living concept, complemented by glass doors offering a view of the outside, creates an environment that is both contemporary and inviting, providing a relaxing atmosphere.

I built this on my property for my aging father who has some health issues. Handicap accessibility was a factor in design. His dream has always been to try retire to a cabin in the woods. This is what he got.
It is a 1 bedroom, 1 bath with a great room. It is 600 sqft of AC space. The footprint is 40' x 26' overall.
The site was the former home of our pig pen. I only had to take 1 tree to make this work and I planted 3 in its place. The axis is set from root ball to root ball. The rear center is aligned with mean sunset and is visible across a wetland.
The goal was to make the home feel like it was floating in the palms. The geometry had to simple and I didn't want it feeling heavy on the land so I cantilevered the structure beyond exposed foundation walls. My barn is nearby and it features old 1950's "S" corrugated metal panel walls. I used the same panel profile for my siding. I ran it vertical to match the barn, but also to balance the length of the structure and stretch the high point into the canopy, visually. The wood is all Southern Yellow Pine. This material came from clearing at the Babcock Ranch Development site. I ran it through the structure, end to end and horizontally, to create a seamless feel and to stretch the space. It worked. It feels MUCH bigger than it is.
I milled the material to specific sizes in specific areas to create precise alignments. Floor starters align with base. Wall tops adjoin ceiling starters to create the illusion of a seamless board. All light fixtures, HVAC supports, cabinets, switches, outlets, are set specifically to wood joints. The front and rear porch wood has three different milling profiles so the hypotenuse on the ceilings, align with the walls, and yield an aligned deck board below. Yes, I over did it. It is spectacular in its detailing. That's the benefit of small spaces.
Concrete counters and IKEA cabinets round out the conversation.
For those who cannot live tiny, I offer the Tiny-ish House.
Photos by Ryan Gamma
Staging by iStage Homes
Design Assistance Jimmy Thornton
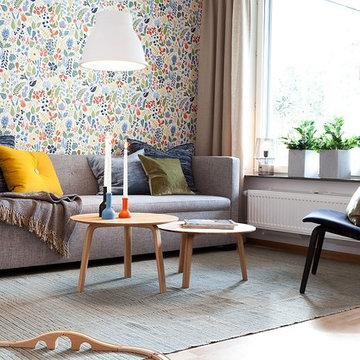
Soffa från House Doctor, soffbord Bella från Hay och fåtölj Visu från Muuto. Foto: Johan Spinnell
ヨーテボリにあるお手頃価格の北欧スタイルのおしゃれなリビング (マルチカラーの壁、無垢フローリング、テレビなし、暖炉なし、茶色い床) の写真
ヨーテボリにあるお手頃価格の北欧スタイルのおしゃれなリビング (マルチカラーの壁、無垢フローリング、テレビなし、暖炉なし、茶色い床) の写真
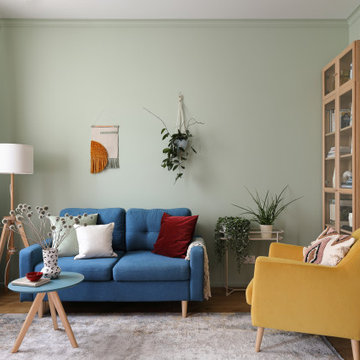
Гостиная с мятными и терракотовыми стенами, яркой мебелью и рабочей зоной.
サンクトペテルブルクにある低価格の中くらいな北欧スタイルのおしゃれなリビング (マルチカラーの壁、無垢フローリング、テレビなし、茶色い床、青いソファ) の写真
サンクトペテルブルクにある低価格の中くらいな北欧スタイルのおしゃれなリビング (マルチカラーの壁、無垢フローリング、テレビなし、茶色い床、青いソファ) の写真
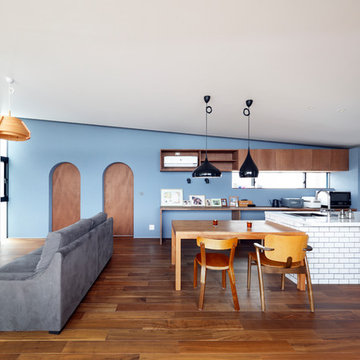
「太陽を取り込む眺望の家」撮影:平井美行写真事務所
北欧スタイルのおしゃれなLDK (マルチカラーの壁、無垢フローリング、据え置き型テレビ、茶色い床) の写真
北欧スタイルのおしゃれなLDK (マルチカラーの壁、無垢フローリング、据え置き型テレビ、茶色い床) の写真
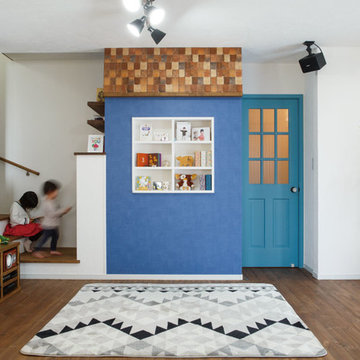
ムーミンコーナーは、リビングの一番目立つところにあります。白い窓の中は、飾り棚になっていて ムーミンや大好きな雑貨達を楽しめます。ムーミンコーナー横は、リビング階段になっていて、一段目の横は、本棚です。
他の地域にある北欧スタイルのおしゃれなリビング (マルチカラーの壁、無垢フローリング、据え置き型テレビ、茶色い床) の写真
他の地域にある北欧スタイルのおしゃれなリビング (マルチカラーの壁、無垢フローリング、据え置き型テレビ、茶色い床) の写真
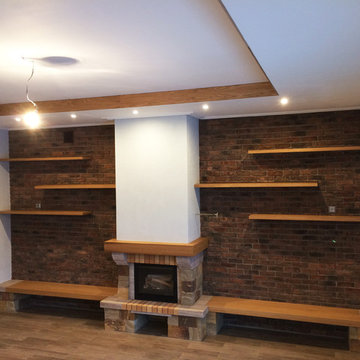
サンクトペテルブルクにあるお手頃価格の広い北欧スタイルのおしゃれなリビング (マルチカラーの壁、セラミックタイルの床、標準型暖炉、石材の暖炉まわり、壁掛け型テレビ、茶色い床) の写真
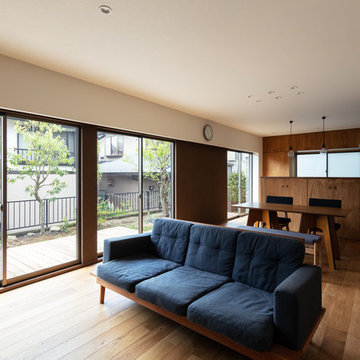
窓の上にはロールスクリーンが隠されています。
撮影 笹の倉舎/笹倉洋平
The roll screen is hidden above the window.
神戸にある北欧スタイルのおしゃれなLDK (マルチカラーの壁、無垢フローリング、茶色い床) の写真
神戸にある北欧スタイルのおしゃれなLDK (マルチカラーの壁、無垢フローリング、茶色い床) の写真
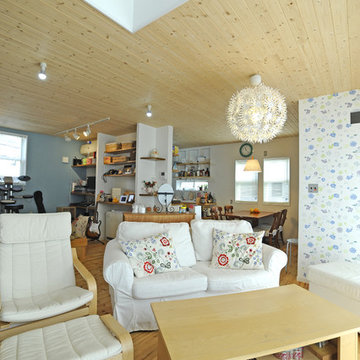
大空間のリビングリームには小上がりのスペースを設け親子や気の合う仲間とバンド演奏を楽しんでいます。
他の地域にある北欧スタイルのおしゃれなリビング (マルチカラーの壁、無垢フローリング、茶色い床) の写真
他の地域にある北欧スタイルのおしゃれなリビング (マルチカラーの壁、無垢フローリング、茶色い床) の写真
北欧スタイルのリビング (茶色い床、緑の床、マルチカラーの壁) の写真
1
