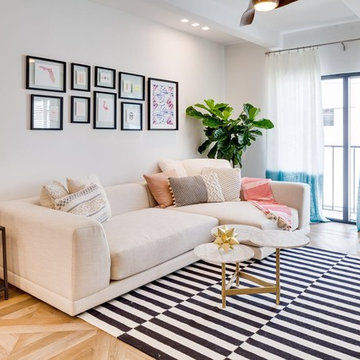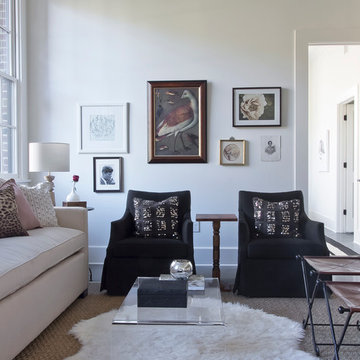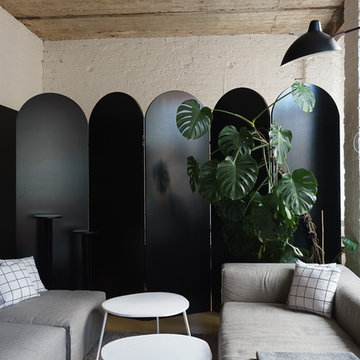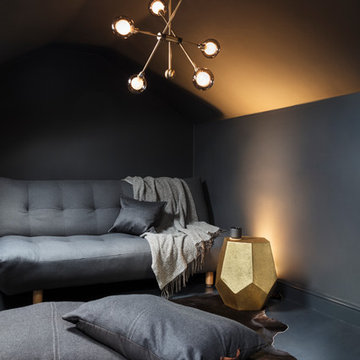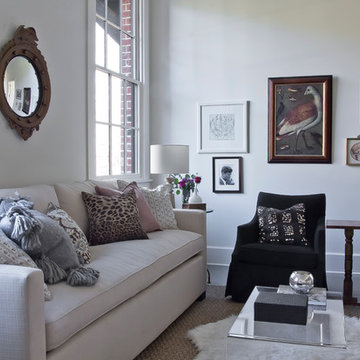北欧スタイルのリビングロフト (セラミックタイルの床、コンクリートの床) の写真

photo by Deborah Degraffenreid
ニューヨークにあるお手頃価格の小さな北欧スタイルのおしゃれなリビングロフト (白い壁、コンクリートの床、暖炉なし、テレビなし、グレーの床) の写真
ニューヨークにあるお手頃価格の小さな北欧スタイルのおしゃれなリビングロフト (白い壁、コンクリートの床、暖炉なし、テレビなし、グレーの床) の写真

Believe it or not, this was one of the cleanest the job was in a long time. The cabin was pretty tiny so not much room left when it was stocked with all of our materaisl that needed cover. But underneath it all, you can see the minimalistic pine bench. I loved how our 2 step finish made all of the grain and color pop without being shiny. Price of steel skyrocketed just before this but still wasn't too bad, especially compared to the stone I had planned before.
Installed the steel plate hearth for the wood stove. Took some hunting but found a minimalistic modern wood stove. Was a little worried when client insisted on wood stove because most are so traditional and dated looking. Love the square edges, straight lines. Wood stove disappears into the black background. Originally I had planned a massive stone gas fireplace and surround and was disappointed when client wanted woodstove. But after redeisign was pretty happy how it turned out. Got that minimal streamlined rustic farmhouse look I was going for.
The cubby holes are for firewood storage. 2 step finish method. 1st coat makes grain and color pop (you should have seen how bland it looked before) and final coat for protection.

Puesta a punto de un piso en el centro de Barcelona. Los cambios se basaron en pintura, cambio de pavimentos, cambios de luminarias y enchufes, y decoración.
El pavimento escogido fue porcelánico en lamas acabado madera en tono medio. Para darle más calidez y que en invierno el suelo no esté frío se complementó con alfombras de pelo suave, largo medio en tono natural.
Al ser los textiles muy importantes se colocaron cortinas de lino beige, y la ropa de cama en color blanco.
el mobiliario se escogió en su gran mayoría de madera.
El punto final se lo llevan los marcos de fotos y gran espejo en el comedor.
El cambio de look de cocina se consiguió con la pintura del techo, pintar la cenefa por encima del azulejo, pintar los tubos que quedaban a la vista, cambiar la iluminación y utilizar cortinas de lino para tapar las zonas abiertas
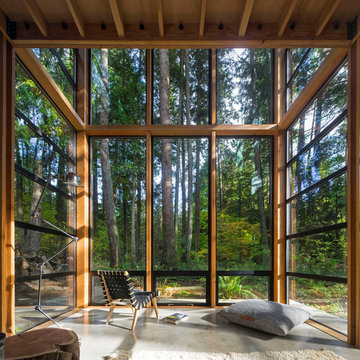
Images by Nic LeHoux
Designed as a home and studio for a photographer and his young family, Lightbox is located on a peninsula that extends south from British Columbia across the border to Point Roberts. The densely forested site lies beside a 180-acre park that overlooks the Strait of Georgia, the San Juan Islands and the Puget Sound.
Having experienced the world from under a black focusing cloth and large format camera lens, the photographer has a special fondness for simplicity and an appreciation of unique, genuine and well-crafted details.
The home was made decidedly modest, in size and means, with a building skin utilizing simple materials in a straightforward yet innovative configuration. The result is a structure crafted from affordable and common materials such as exposed wood two-bys that form the structural frame and directly support a prefabricated aluminum window system of standard glazing units uniformly sized to reduce the complexity and overall cost.
Accessed from the west on a sloped boardwalk that bisects its two contrasting forms, the house sits lightly on the land above the forest floor.
A south facing two-story glassy cage for living captures the sun and view as it celebrates the interplay of light and shadow in the forest. To the north, stairs are contained in a thin wooden box stained black with a traditional Finnish pine tar coating. Narrow apertures in the otherwise solid dark wooden wall sharply focus the vibrant cropped views of the old growth fir trees at the edge of the deep forest.
Lightbox is an uncomplicated yet powerful gesture that enables one to view the subtlety and beauty of the site while providing comfort and pleasure in the constantly changing light of the forest.

Echo Park, CA - Complete Accessory Dwelling Unit Build; Great Room
Cement tiled flooring, clear glass windows, doors, cabinets, recessed lighting, staircase, catwalk, Kitchen island, Kitchen appliances and matching coffee tables.
Please follow the following link in order to see the published article in Dwell Magazine.
https://www.dwell.com/article/backyard-cottage-adu-los-angeles-dac353a2
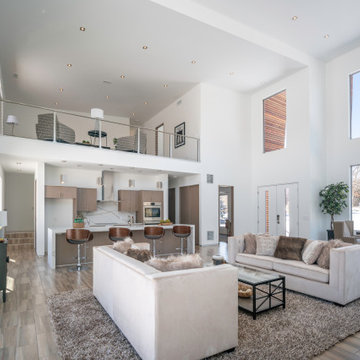
WARM MODERN DESIGN FOR A COLD LOCATOIN
デトロイトにある高級な広い北欧スタイルのおしゃれなリビングロフト (ライブラリー、白い壁、セラミックタイルの床、据え置き型テレビ、茶色い床) の写真
デトロイトにある高級な広い北欧スタイルのおしゃれなリビングロフト (ライブラリー、白い壁、セラミックタイルの床、据え置き型テレビ、茶色い床) の写真
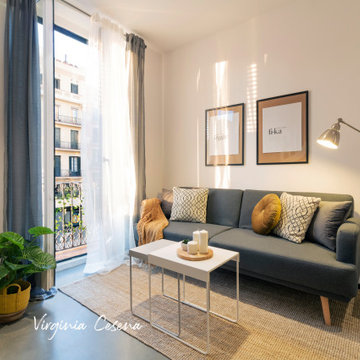
Este salón se caracteriza por una decoración actual, a temporal, cálida y con estilo.
Es un espacio perfecto para alquilar, donde una gran mayoría de clientes se sentirán cómo en casa, cómodos y en un ambiente acogedor.
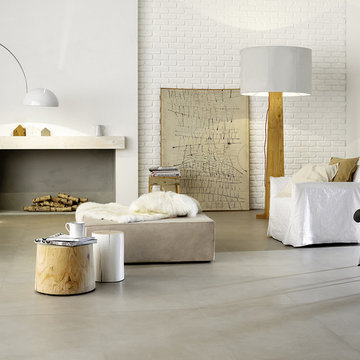
Blevio
Musterhaft modern.
Blevio ist inspiriert vom charakteristischen Look typischer Industrieböden und Wänden aus Sichtbeton. Ihr puristisches Design macht sie zum idealen Begleiter unterschiedlichster Wohnkonzepte. Der weiche Farbton unterstreicht ihre Vielseitigkeit. Sie eignet sich, um in großen, offenen Räumen coole Loft-Ästhetik zu erzeugen. Genauso verleiht sie modernen Wohnumgebungen urbanes Flair - oder stellt in Altbauten einen gekonnten Stilbruch zu offenem Mauerwerk und Stuckdecken her.
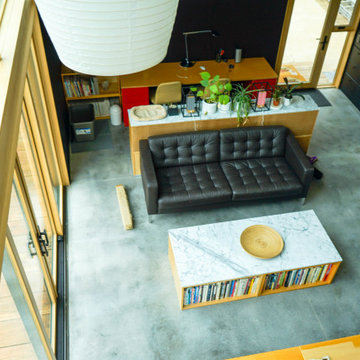
Echo Park, CA - Complete Accessory Dwelling Unit Build
Built from the ground on up, this ADU was designed by the home owner and built by ING Construction. It has been featured in Dwell magazine and was a featured ADU in the Los Angeles Times ADU Tour 2019. Please refer to all the publication for any additional information regarding publication.
Please refer to the following link to see our work featured in Dwell magazine.
https://www.dwell.com/article/backyard-cottage-adu-los-angeles-dac353a2
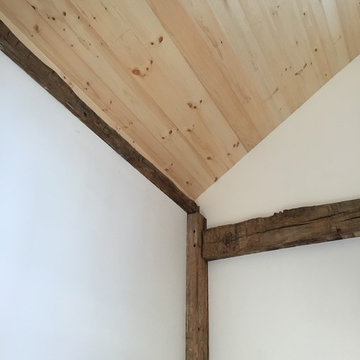
Renovation of post and beam guest house barn.
他の地域にある低価格の小さな北欧スタイルのおしゃれなリビングロフト (白い壁、コンクリートの床、薪ストーブ、金属の暖炉まわり、壁掛け型テレビ、グレーの床) の写真
他の地域にある低価格の小さな北欧スタイルのおしゃれなリビングロフト (白い壁、コンクリートの床、薪ストーブ、金属の暖炉まわり、壁掛け型テレビ、グレーの床) の写真
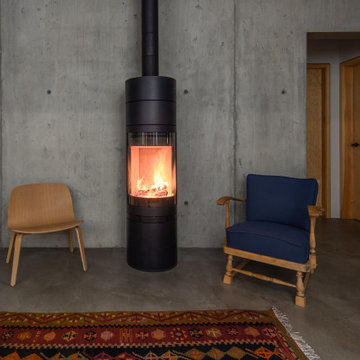
Das Heizsystem basiert auf einer Tiefensonden-Wärmepumpe und sorgt somit zusätzlich zum Kaminofen für ein möglichst autarkes Energiekonzept.
ベルリンにある巨大な北欧スタイルのおしゃれなリビングロフト (コンクリートの床、標準型暖炉、金属の暖炉まわり、グレーの床) の写真
ベルリンにある巨大な北欧スタイルのおしゃれなリビングロフト (コンクリートの床、標準型暖炉、金属の暖炉まわり、グレーの床) の写真
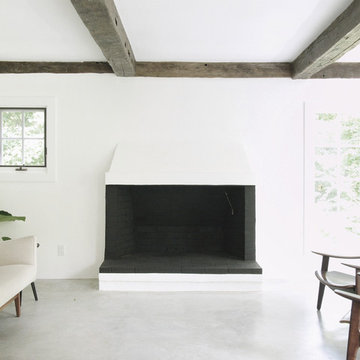
© ALDRIDGE ATELIER
ニューヨークにある高級な中くらいな北欧スタイルのおしゃれなリビング (白い壁、コンクリートの床、標準型暖炉、レンガの暖炉まわり、テレビなし、グレーの床) の写真
ニューヨークにある高級な中くらいな北欧スタイルのおしゃれなリビング (白い壁、コンクリートの床、標準型暖炉、レンガの暖炉まわり、テレビなし、グレーの床) の写真
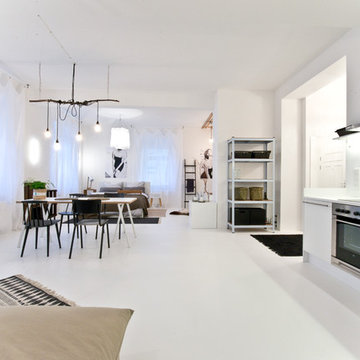
Interior Design: freudenspiel by Elisabeth Zola
Fotos: Zolaproduction
ミュンヘンにある高級な中くらいな北欧スタイルのおしゃれなリビング (白い壁、コンクリートの床、壁掛け型テレビ) の写真
ミュンヘンにある高級な中くらいな北欧スタイルのおしゃれなリビング (白い壁、コンクリートの床、壁掛け型テレビ) の写真
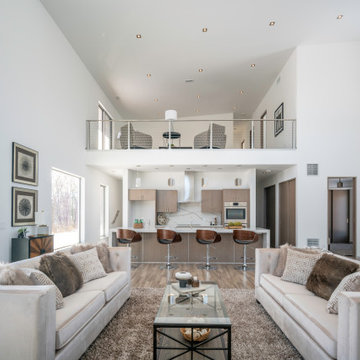
WARM MODERN DESIGN FOR A COLD LOCATOIN
デトロイトにある高級な広い北欧スタイルのおしゃれなリビングロフト (ライブラリー、白い壁、セラミックタイルの床、据え置き型テレビ、茶色い床) の写真
デトロイトにある高級な広い北欧スタイルのおしゃれなリビングロフト (ライブラリー、白い壁、セラミックタイルの床、据え置き型テレビ、茶色い床) の写真
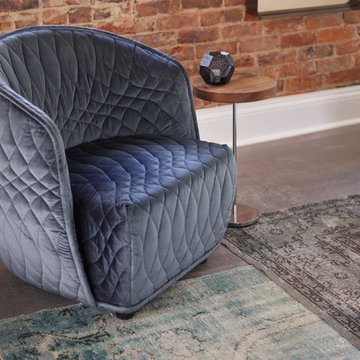
Casual urban elegance. Featuring Moroso, Golran, and Ligne Roset.
シンシナティにある中くらいな北欧スタイルのおしゃれなリビングロフト (赤い壁、コンクリートの床、暖炉なし、テレビなし、グレーの床) の写真
シンシナティにある中くらいな北欧スタイルのおしゃれなリビングロフト (赤い壁、コンクリートの床、暖炉なし、テレビなし、グレーの床) の写真
北欧スタイルのリビングロフト (セラミックタイルの床、コンクリートの床) の写真
1
