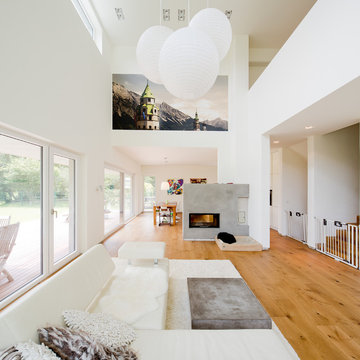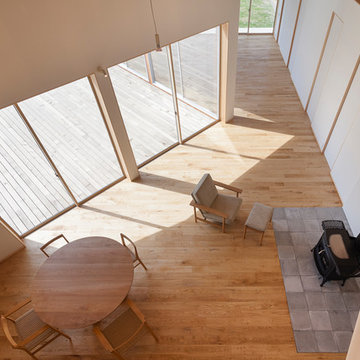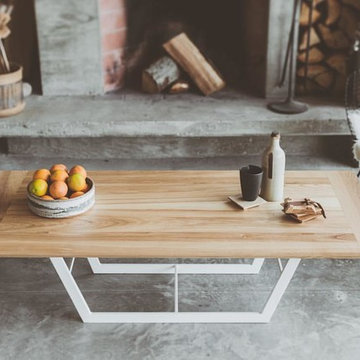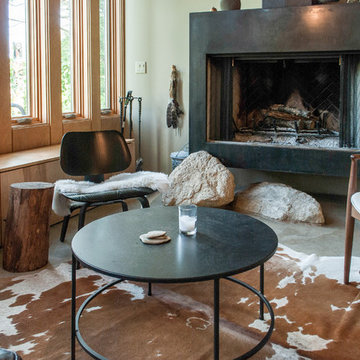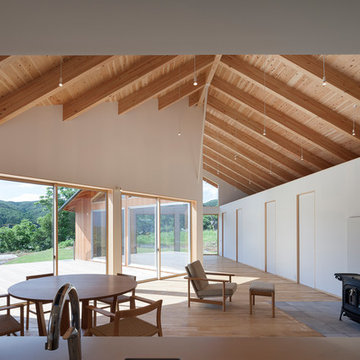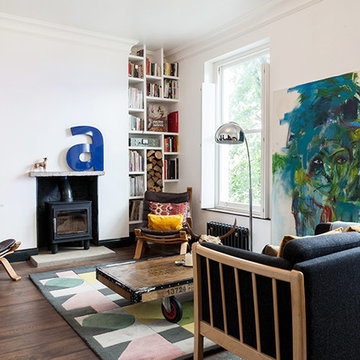広い北欧スタイルのリビング (コンクリートの暖炉まわり) の写真
絞り込み:
資材コスト
並び替え:今日の人気順
写真 1〜20 枚目(全 47 枚)
1/4
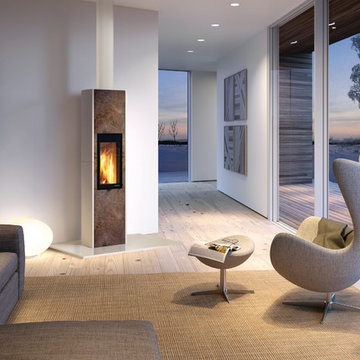
Nordpeis Taipei fireplace and woodburner. @Orion Heating - Woodburning Stoves and Gas fires in Essex. Exclusive fireplace showroom for top European brands.

This living room embodies a modern aesthetic with a touch of rustic charm, featuring a sophisticated matte finish on the walls. The combination of smooth surfaces and exposed brick walls adds a dynamic element to the space. The open living concept, complemented by glass doors offering a view of the outside, creates an environment that is both contemporary and inviting, providing a relaxing atmosphere.
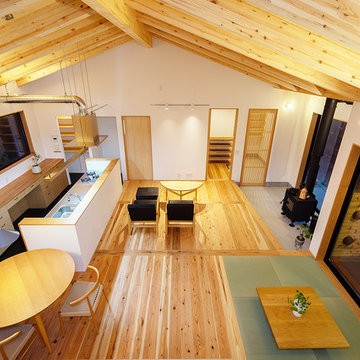
リビングから梯子を使い、ロフトにあがるとこんな眺め。
これもまた素適です。
他の地域にある高級な広い北欧スタイルのおしゃれなLDK (白い壁、薪ストーブ、コンクリートの暖炉まわり、無垢フローリング、据え置き型テレビ、茶色い床、板張り天井、壁紙) の写真
他の地域にある高級な広い北欧スタイルのおしゃれなLDK (白い壁、薪ストーブ、コンクリートの暖炉まわり、無垢フローリング、据え置き型テレビ、茶色い床、板張り天井、壁紙) の写真
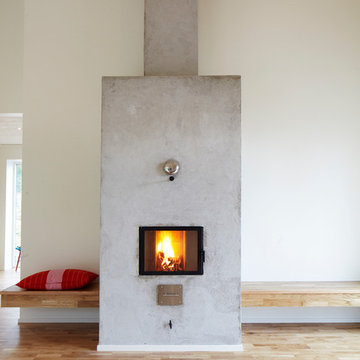
Erik Olsson
ストックホルムにある高級な広い北欧スタイルのおしゃれなリビング (白い壁、無垢フローリング、標準型暖炉、コンクリートの暖炉まわり、テレビなし) の写真
ストックホルムにある高級な広い北欧スタイルのおしゃれなリビング (白い壁、無垢フローリング、標準型暖炉、コンクリートの暖炉まわり、テレビなし) の写真
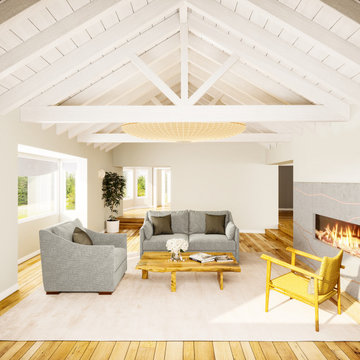
A biophilic home inspired by nature's beauty. A custom concrete fireplace is etched with copper veins, the live edge natural wood furniture is made by a local craftsperson, the sofas are also made locally of natural and organic materials, the side chair is vintage, and the chandelier is made of washi paper. The rugs and wall sconces are by Kale Tree.
www.kaletree.com
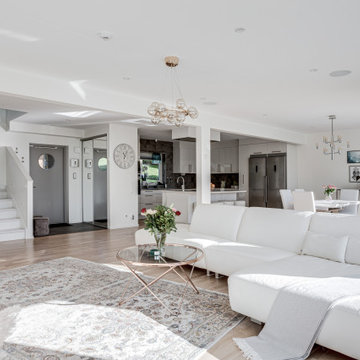
マラガにある高級な広い北欧スタイルのおしゃれなリビング (白い壁、淡色無垢フローリング、両方向型暖炉、コンクリートの暖炉まわり、壁掛け型テレビ、ベージュの床、折り上げ天井) の写真
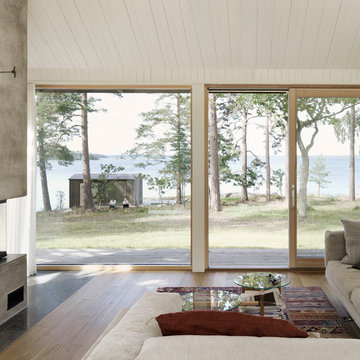
Sällskapsutrymme och eldstad i Individuellt Sommarhus. Grunden i våra interiörer är den höga kvaliteten på golv, innerväggar, innertak och fönsterpartier. Massiva naturmaterial och snickeribygd inredning skapar en lugn och harmonisk atmosfär.
Inredningen hålls ihop av vitoljade träytor i fönster och snickerier. Önskar du kan du istället få släta väggar och snickerier i andra kulörer.
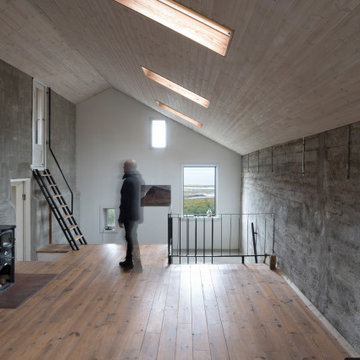
The Guesthouse Nýp at Skarðsströnd is situated on a former sheep farm overlooking the Breiðafjörður Nature Reserve in western Iceland. Originally constructed as a farmhouse in 1936, the building was deserted in the 1970s, slowly falling into disrepair before the new owners eventually began rebuilding in 2001. Since 2006, it has come to be known as a cultural hub of sorts, playing host to various exhibitions, lectures, courses and workshops.
The brief was to conceive a design that would make better use of the existing facilities, allowing for more multifunctional spaces for various cultural activities. This not only involved renovating the main house, but also rebuilding and enlarging the adjoining sheep-shed. Nýp’s first guests arrived in 2013 and where accommodated in two of the four bedrooms in the remodelled farmhouse. The reimagined sheep shed added a further three ensuite guestrooms with a separate entrance. This offers the owners greater flexibility, with the possibility of hosting larger events in the main house without disturbing guests. The new entrance hall and connection to the farmhouse has been given generous dimensions allowing it to double as an exhibition space.
The main house is divided vertically in two volumes with the original living quarters to the south and a barn for hay storage to the North. Bua inserted an additional floor into the barn to create a raised event space with a series of new openings capturing views to the mountains and the fjord. Driftwood, salvaged from a neighbouring beach, has been used as columns to support the new floor. Steel handrails, timber doors and beams have been salvaged from building sites in Reykjavik old town.
The ruins of concrete foundations have been repurposed to form a structured kitchen garden. A steel and polycarbonate structure has been bolted to the top of one concrete bay to create a tall greenhouse, also used by the client as an extra sitting room in the warmer months.
Staying true to Nýp’s ethos of sustainability and slow tourism, Studio Bua took a vernacular approach with a form based on local turf homes and a gradual renovation that focused on restoring and reinterpreting historical features while making full use of local labour, techniques and materials such as stone-turf retaining walls and tiles handmade from local clay.
Since the end of the 19th century, the combination of timber frame and corrugated metal cladding has been widespread throughout Iceland, replacing the traditional turf house. The prevailing wind comes down the valley from the north and east, and so it was decided to overclad the rear of the building and the new extension in corrugated aluzinc - one of the few materials proven to withstand the extreme weather.
In the 1930's concrete was the wonder material, even used as window frames in the case of Nýp farmhouse! The aggregate for the house is rather course with pebbles sourced from the beach below, giving it a special character. Where possible the original concrete walls have been retained and exposed, both internally and externally. The 'front' facades towards the access road and fjord have been repaired and given a thin silicate render (in the original colours) which allows the texture of the concrete to show through.
The project was developed and built in phases and on a modest budget. The site team was made up of local builders and craftsmen including the neighbouring farmer – who happened to own a cement truck. A specialist local mason restored the fragile concrete walls, none of which were reinforced.
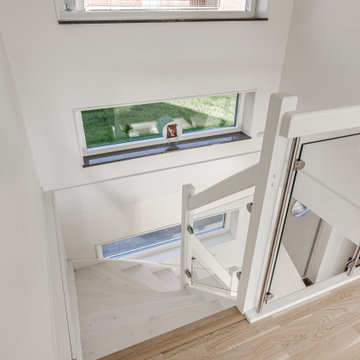
マラガにある高級な広い北欧スタイルのおしゃれなリビング (白い壁、淡色無垢フローリング、両方向型暖炉、コンクリートの暖炉まわり、壁掛け型テレビ、ベージュの床、折り上げ天井) の写真
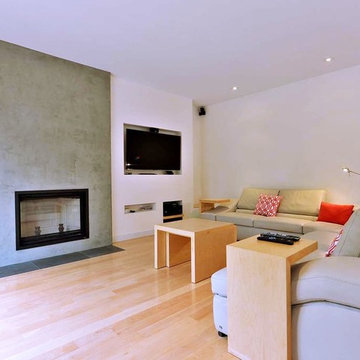
Living room - House by Construction McKinley www.constructionmckinley.com
他の地域にある広い北欧スタイルのおしゃれなリビング (白い壁、淡色無垢フローリング、標準型暖炉、コンクリートの暖炉まわり、埋込式メディアウォール、ベージュの床) の写真
他の地域にある広い北欧スタイルのおしゃれなリビング (白い壁、淡色無垢フローリング、標準型暖炉、コンクリートの暖炉まわり、埋込式メディアウォール、ベージュの床) の写真
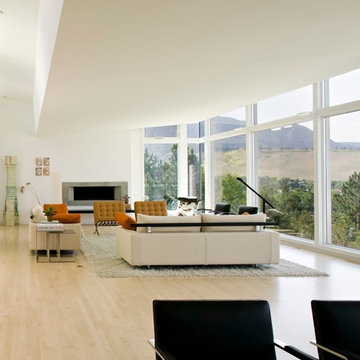
デンバーにある広い北欧スタイルのおしゃれなリビング (白い壁、淡色無垢フローリング、横長型暖炉、コンクリートの暖炉まわり、壁掛け型テレビ) の写真
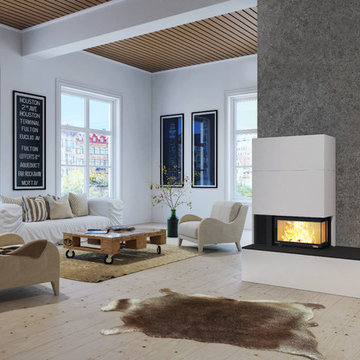
Nordpeis Panama fireplace with inset woodburner. @Orion Heating - Woodburning Stoves and Gas fires in Essex. Exclusive fireplace showroom for top European brands
The whole two sided glass window rises upwards into the fireplace on a guillotine mechanism. Normally only a feature on massive inset woodburners that product too much heat for UK homes. This fire is a perfect 6kW output, so suitable for any home.
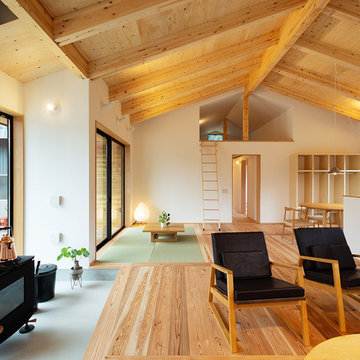
構造用合板とSE構法の構造梁が現しで床の杉材とのバランスがとれたあたたかみがあるリビングダイニング。リビングスペースの横の土間には薪ストーブを設置。ソファーに腰かけ、薪ストーブの中の炎を眺めながらのんびりと過ごすことができます。
他の地域にある高級な広い北欧スタイルのおしゃれなLDK (コンクリートの暖炉まわり、白い壁、無垢フローリング、薪ストーブ、据え置き型テレビ、グレーの床、表し梁、壁紙) の写真
他の地域にある高級な広い北欧スタイルのおしゃれなLDK (コンクリートの暖炉まわり、白い壁、無垢フローリング、薪ストーブ、据え置き型テレビ、グレーの床、表し梁、壁紙) の写真
広い北欧スタイルのリビング (コンクリートの暖炉まわり) の写真
1
