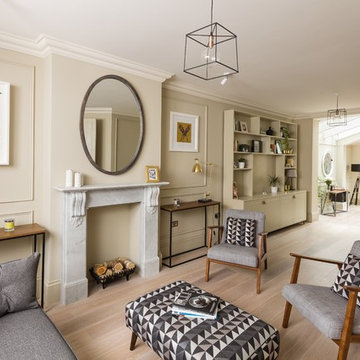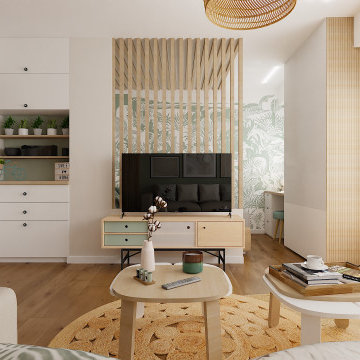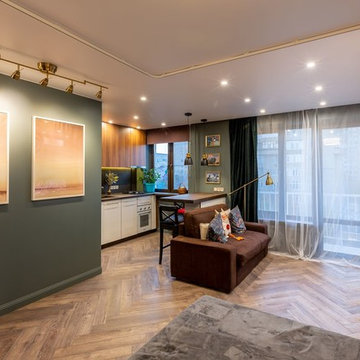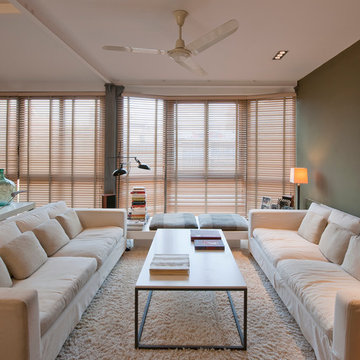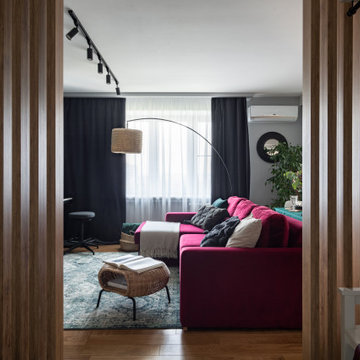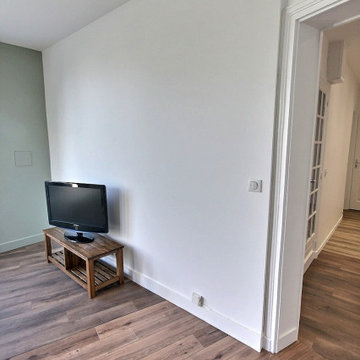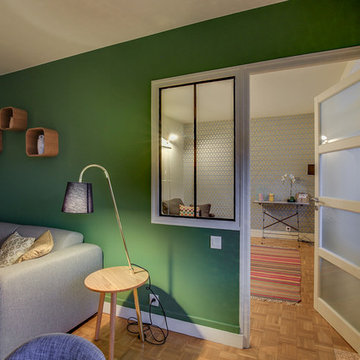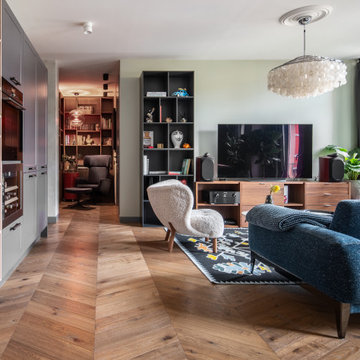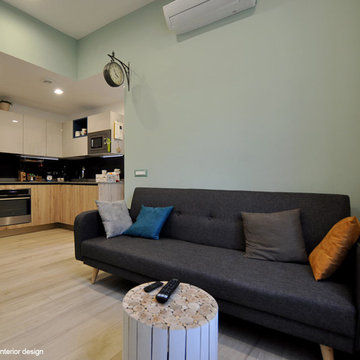ブラウンの北欧スタイルのリビング (緑の壁) の写真
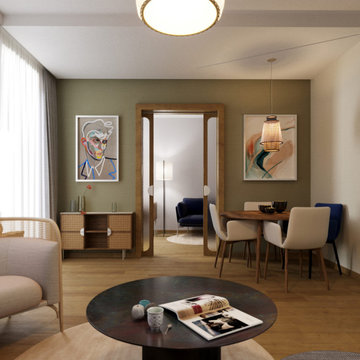
The style of the interior was inspired by a modernist style with furniture having it’s delicate oval finish common in retro style.
他の地域にある中くらいな北欧スタイルのおしゃれなLDK (緑の壁、無垢フローリング、暖炉なし、茶色い床) の写真
他の地域にある中くらいな北欧スタイルのおしゃれなLDK (緑の壁、無垢フローリング、暖炉なし、茶色い床) の写真
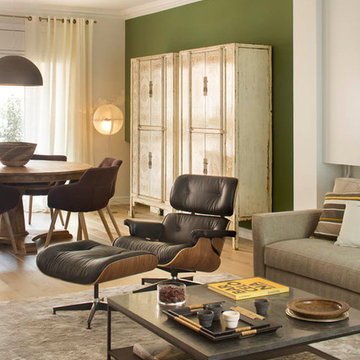
Proyecto realizado por Meritxell Ribé - The Room Studio
Construcción: The Room Work
Fotografías: Mauricio Fuertes
バルセロナにある広い北欧スタイルのおしゃれな独立型リビング (緑の壁、無垢フローリング、壁掛け型テレビ) の写真
バルセロナにある広い北欧スタイルのおしゃれな独立型リビング (緑の壁、無垢フローリング、壁掛け型テレビ) の写真
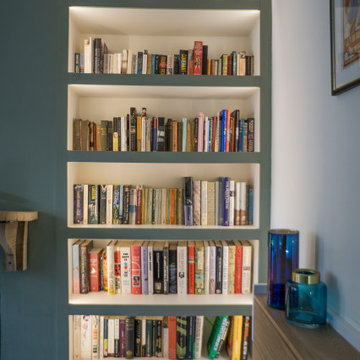
With hints of hygge decor, muted shades of green and blue give a snug, cosy feel to this coastal cottage.
The alcoves have been illuminated to add detail and create a relaxing atmosphere.

Inspired by fantastic views, there was a strong emphasis on natural materials and lots of textures to create a hygge space.
他の地域にある高級な中くらいな北欧スタイルのおしゃれなLDK (緑の壁、無垢フローリング、薪ストーブ、漆喰の暖炉まわり、コーナー型テレビ、茶色い床、壁紙) の写真
他の地域にある高級な中くらいな北欧スタイルのおしゃれなLDK (緑の壁、無垢フローリング、薪ストーブ、漆喰の暖炉まわり、コーナー型テレビ、茶色い床、壁紙) の写真
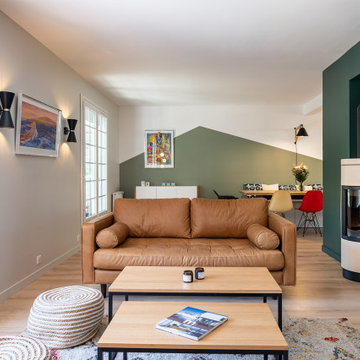
Mes clients désiraient une circulation plus fluide pour leur pièce à vivre et une ambiance plus chaleureuse et moderne.
Après une étude de faisabilité, nous avons décidé d'ouvrir une partie du mur porteur afin de créer un bloc central recevenant d'un côté les éléments techniques de la cuisine et de l'autre le poêle rotatif pour le salon. Dès l'entrée, nous avons alors une vue sur le grand salon.
La cuisine a été totalement retravaillée, un grand plan de travail et de nombreux rangements, idéal pour cette grande famille.
Côté salle à manger, nous avons joué avec du color zonning, technique de peinture permettant de créer un espace visuellement. Une grande table esprit industriel, un banc et des chaises colorées pour un espace dynamique et chaleureux.
Pour leur salon, mes clients voulaient davantage de rangement et des lignes modernes, j'ai alors dessiné un meuble sur mesure aux multiples rangements et servant de meuble TV. Un canapé en cuir marron et diverses assises modulables viennent délimiter cet espace chaleureux et conviviale.
L'ensemble du sol a été changé pour un modèle en startifié chêne raboté pour apporter de la chaleur à la pièce à vivre.
Le mobilier et la décoration s'articulent autour d'un camaïeu de verts et de teintes chaudes pour une ambiance chaleureuse, moderne et dynamique.
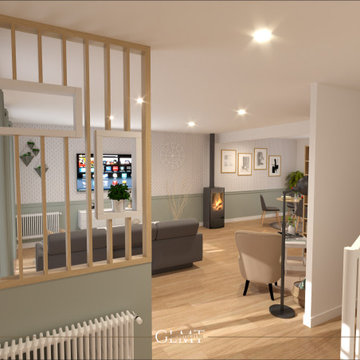
L'entrée est ouverte sur le salon et séparer par un claustra pour créer un espace semi fermé. Les cases permettent le positionnement de décoration.
パリにある高級な広い北欧スタイルのおしゃれなLDK (ライブラリー、緑の壁、淡色無垢フローリング、薪ストーブ、壁掛け型テレビ、壁紙) の写真
パリにある高級な広い北欧スタイルのおしゃれなLDK (ライブラリー、緑の壁、淡色無垢フローリング、薪ストーブ、壁掛け型テレビ、壁紙) の写真
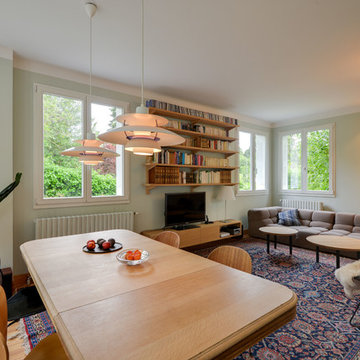
Salon - salle à manger avec une mélange de meubles dessinés sur mesure en min massif : bibliothèque, meuble TV, table basses et des meubles vintage.
パリにある高級な中くらいな北欧スタイルのおしゃれなリビング (緑の壁、淡色無垢フローリング、暖炉なし、据え置き型テレビ) の写真
パリにある高級な中くらいな北欧スタイルのおしゃれなリビング (緑の壁、淡色無垢フローリング、暖炉なし、据え置き型テレビ) の写真
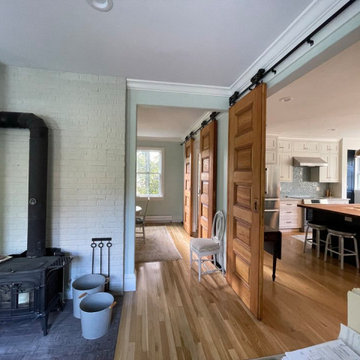
This project for a builder husband and interior-designer wife involved adding onto and restoring the luster of a c. 1883 Carpenter Gothic cottage in Barrington that they had occupied for years while raising their two sons. They were ready to ditch their small tacked-on kitchen that was mostly isolated from the rest of the house, views/daylight, as well as the yard, and replace it with something more generous, brighter, and more open that would improve flow inside and out. They were also eager for a better mudroom, new first-floor 3/4 bath, new basement stair, and a new second-floor master suite above.
The design challenge was to conceive of an addition and renovations that would be in balanced conversation with the original house without dwarfing or competing with it. The new cross-gable addition echoes the original house form, at a somewhat smaller scale and with a simplified more contemporary exterior treatment that is sympathetic to the old house but clearly differentiated from it.
Renovations included the removal of replacement vinyl windows by others and the installation of new Pella black clad windows in the original house, a new dormer in one of the son’s bedrooms, and in the addition. At the first-floor interior intersection between the existing house and the addition, two new large openings enhance flow and access to daylight/view and are outfitted with pairs of salvaged oversized clear-finished wooden barn-slider doors that lend character and visual warmth.
A new exterior deck off the kitchen addition leads to a new enlarged backyard patio that is also accessible from the new full basement directly below the addition.
(Interior fit-out and interior finishes/fixtures by the Owners)
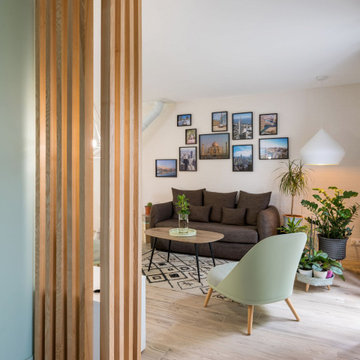
Les claustras offrent ici une séparation esthétique entre l'espace salon et l'entrée de la maison et permettent un jeu de lumière élégant aux deux espaces.
ブラウンの北欧スタイルのリビング (緑の壁) の写真
1
