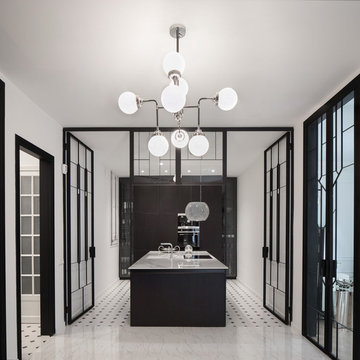北欧スタイルの独立型キッチン (マルチカラーの床、ピンクの床、赤い床) の写真
絞り込み:
資材コスト
並び替え:今日の人気順
写真 1〜20 枚目(全 124 枚)

Une cuisine fonctionnelle et épurée.
Le + déco : les 3 miroirs Atelier Germain au dessus du bar pour agrandir l’espace.
パリにあるお手頃価格の小さな北欧スタイルのおしゃれなキッチン (アンダーカウンターシンク、大理石カウンター、白いキッチンパネル、セラミックタイルのキッチンパネル、シルバーの調理設備、スレートの床、赤い床、白いキッチンカウンター、窓) の写真
パリにあるお手頃価格の小さな北欧スタイルのおしゃれなキッチン (アンダーカウンターシンク、大理石カウンター、白いキッチンパネル、セラミックタイルのキッチンパネル、シルバーの調理設備、スレートの床、赤い床、白いキッチンカウンター、窓) の写真

This 1901-built bungalow in the Longfellow neighborhood of South Minneapolis was ready for a new functional kitchen. The homeowners love Scandinavian design, so the new space melds the bungalow home with Scandinavian design influences.
A wall was removed between the existing kitchen and old breakfast nook for an expanded kitchen footprint.
Marmoleum modular tile floor was installed in a custom pattern, as well as new windows throughout. New Crystal Cabinetry natural alder cabinets pair nicely with the Cambria quartz countertops in the Torquay design, and the new simple stacked ceramic backsplash.
All new electrical and LED lighting throughout, along with windows on three walls create a wonderfully bright space.
Sleek, stainless steel appliances were installed, including a Bosch induction cooktop.
Storage components were included, like custom cabinet pull-outs, corner cabinet pull-out, spice racks, and floating shelves.
One of our favorite features is the movable island on wheels that can be placed in the center of the room for serving and prep, OR it can pocket next to the southwest window for a cozy eat-in space to enjoy coffee and tea.
Overall, the new space is simple, clean and cheerful. Minimal clean lines and natural materials are great in a Minnesotan home.
Designed by: Emily Blonigen.
See full details, including before photos at https://www.castlebri.com/kitchens/project-3408-1/

Nos équipes ont utilisé quelques bons tuyaux pour apporter ergonomie, rangements, et caractère à cet appartement situé à Neuilly-sur-Seine. L’utilisation ponctuelle de couleurs intenses crée une nouvelle profondeur à l’espace tandis que le choix de matières naturelles et douces apporte du style. Effet déco garanti!
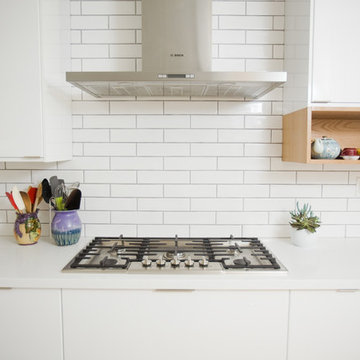
CC interior design
Beatta Bosworth Photography
ロサンゼルスにあるお手頃価格の中くらいな北欧スタイルのおしゃれなキッチン (ドロップインシンク、フラットパネル扉のキャビネット、白いキャビネット、クオーツストーンカウンター、白いキッチンパネル、サブウェイタイルのキッチンパネル、シルバーの調理設備、セメントタイルの床、アイランドなし、マルチカラーの床) の写真
ロサンゼルスにあるお手頃価格の中くらいな北欧スタイルのおしゃれなキッチン (ドロップインシンク、フラットパネル扉のキャビネット、白いキャビネット、クオーツストーンカウンター、白いキッチンパネル、サブウェイタイルのキッチンパネル、シルバーの調理設備、セメントタイルの床、アイランドなし、マルチカラーの床) の写真
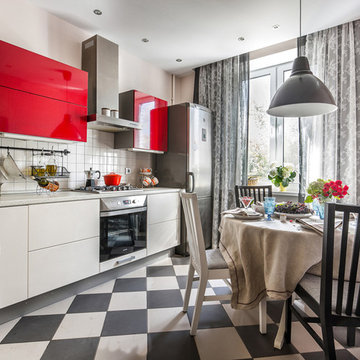
Кухня сделана местными мастерами, плитка на полу Гранитогрес. На столе винтажный сервиз. Столовая группа, абажур и текстиль - Икеа.
Фотограф Роман Спиридонов.

Foto: Federico Villa Studio
ミラノにあるお手頃価格の中くらいな北欧スタイルのおしゃれなキッチン (アンダーカウンターシンク、落し込みパネル扉のキャビネット、緑のキャビネット、クオーツストーンカウンター、グレーのキッチンパネル、クオーツストーンのキッチンパネル、シルバーの調理設備、磁器タイルの床、アイランドなし、マルチカラーの床、グレーのキッチンカウンター) の写真
ミラノにあるお手頃価格の中くらいな北欧スタイルのおしゃれなキッチン (アンダーカウンターシンク、落し込みパネル扉のキャビネット、緑のキャビネット、クオーツストーンカウンター、グレーのキッチンパネル、クオーツストーンのキッチンパネル、シルバーの調理設備、磁器タイルの床、アイランドなし、マルチカラーの床、グレーのキッチンカウンター) の写真

Jours & Nuits © 2018 Houzz
モンペリエにある北欧スタイルのおしゃれなキッチン (エプロンフロントシンク、落し込みパネル扉のキャビネット、黒いキャビネット、木材カウンター、白いキッチンパネル、サブウェイタイルのキッチンパネル、シルバーの調理設備、マルチカラーの床、ベージュのキッチンカウンター) の写真
モンペリエにある北欧スタイルのおしゃれなキッチン (エプロンフロントシンク、落し込みパネル扉のキャビネット、黒いキャビネット、木材カウンター、白いキッチンパネル、サブウェイタイルのキッチンパネル、シルバーの調理設備、マルチカラーの床、ベージュのキッチンカウンター) の写真

東京23区にある中くらいな北欧スタイルのおしゃれなキッチン (一体型シンク、シェーカースタイル扉のキャビネット、中間色木目調キャビネット、ステンレスカウンター、白いキッチンパネル、セラミックタイルのキッチンパネル、シルバーの調理設備、カーペット敷き、マルチカラーの床) の写真
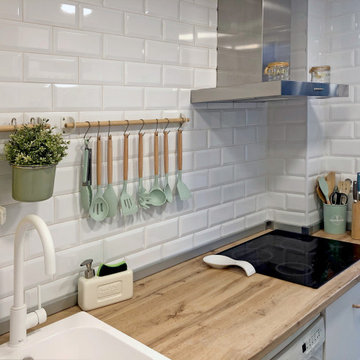
Bea y Aitor son una pareja joven que espera su primer hijo. Han decidido reformar su cocina antes de que nazca.
La idea que hemos propuesto es una cocina práctica, sencilla, para ser utilizada.
Los tonos claros aportan gran luminosidad, la encimera de madera calidez y sencillez. El resultado nos gusta mucho!!
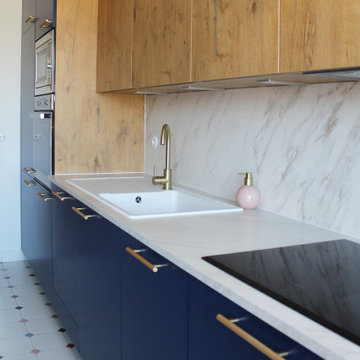
Villa Marcès - Réaménagement et décoration d'un appartement, 94 - Les meubles de la cuisine apportent une touche colorée avec ce bleu foncé mélangé au bois. L'ensemble est adouci par une peinture rose poudrée suer les murs et des plans de travail clairs. Face au linéaire technique nous avons organisé un linéaire bas , pensé comme un buffet, avec un long plan de travail. Un coin repas prend place près de la fenêtre. Le carrelage classique marque sont originalité par ces cabochons de couleurs douces et variées , en harmonie avec l'ensemble de la pièce.
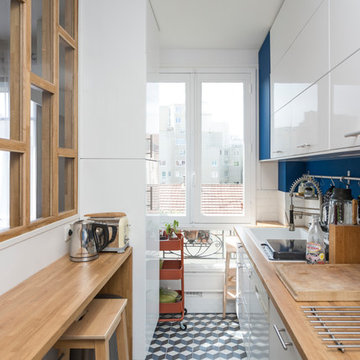
vasco stephane
パリにある北欧スタイルのおしゃれなキッチン (ドロップインシンク、フラットパネル扉のキャビネット、白いキャビネット、木材カウンター、白いキッチンパネル、サブウェイタイルのキッチンパネル、白い調理設備、アイランドなし、マルチカラーの床、セメントタイルの床) の写真
パリにある北欧スタイルのおしゃれなキッチン (ドロップインシンク、フラットパネル扉のキャビネット、白いキャビネット、木材カウンター、白いキッチンパネル、サブウェイタイルのキッチンパネル、白い調理設備、アイランドなし、マルチカラーの床、セメントタイルの床) の写真
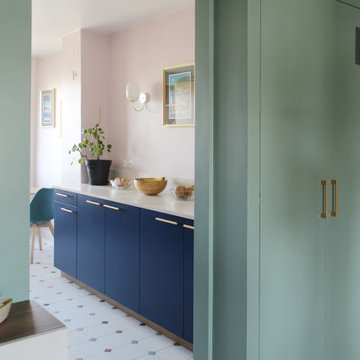
Villa Marcès - Réaménagement et décoration d'un appartement, 94 - Les meubles de la cuisine apportent une touche colorée avec ce bleu foncé mélangé au bois. L'ensemble est adouci par une peinture rose poudrée suer les murs et des plans de travail clairs. Face au linéaire technique nous avons organisé un linéaire bas , pensé comme un buffet, avec un long plan de travail. Un coin repas prend place près de la fenêtre. Le carrelage classique marque sont originalité par ces cabochons de couleurs douces et variées , en harmonie avec l'ensemble de la pièce.
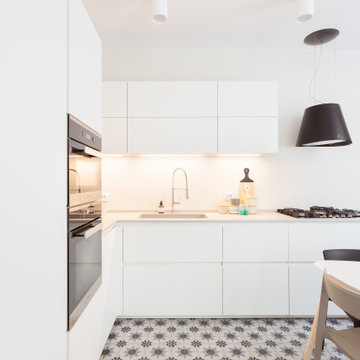
ローマにある広い北欧スタイルのおしゃれなキッチン (人工大理石カウンター、白いキッチンパネル、マルチカラーの床、アンダーカウンターシンク、フラットパネル扉のキャビネット、白いキャビネット、シルバーの調理設備) の写真
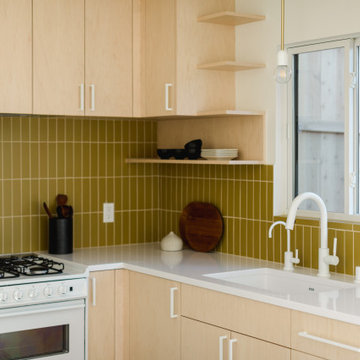
Fireclay's handmade tiles are perfect for visually maximizing smaller spaces. For these condo dwellers, mustard yellow kitchen tiles along the backsplash infuse the space with warmth and charm.
Tile Shown: 2x8 Tile in Mustard Seed
DESIGN
Taylor + Taylor Co
PHOTOS
Tiffany J. Photography
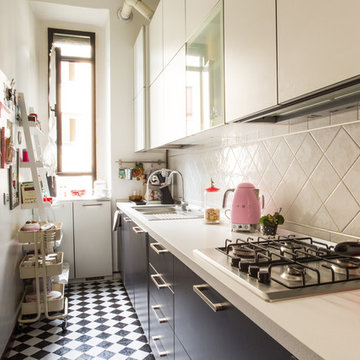
Ilaria Pagnan © 2017 Houzz
ヴェネツィアにある小さな北欧スタイルのおしゃれなキッチン (フラットパネル扉のキャビネット、白いキッチンパネル、パネルと同色の調理設備、セラミックタイルの床、アイランドなし、マルチカラーの床) の写真
ヴェネツィアにある小さな北欧スタイルのおしゃれなキッチン (フラットパネル扉のキャビネット、白いキッチンパネル、パネルと同色の調理設備、セラミックタイルの床、アイランドなし、マルチカラーの床) の写真
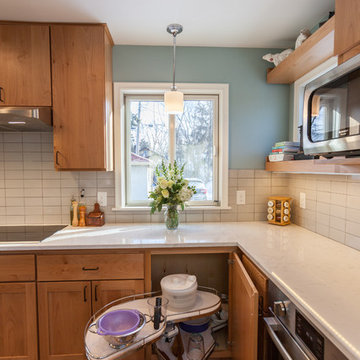
This 1901-built bungalow in the Longfellow neighborhood of South Minneapolis was ready for a new functional kitchen. The homeowners love Scandinavian design, so the new space melds the bungalow home with Scandinavian design influences.
A wall was removed between the existing kitchen and old breakfast nook for an expanded kitchen footprint.
Marmoleum modular tile floor was installed in a custom pattern, as well as new windows throughout. New Crystal Cabinetry natural alder cabinets pair nicely with the Cambria quartz countertops in the Torquay design, and the new simple stacked ceramic backsplash.
All new electrical and LED lighting throughout, along with windows on three walls create a wonderfully bright space.
Sleek, stainless steel appliances were installed, including a Bosch induction cooktop.
Storage components were included, like custom cabinet pull-outs, corner cabinet pull-out, spice racks, and floating shelves.
One of our favorite features is the movable island on wheels that can be placed in the center of the room for serving and prep, OR it can pocket next to the southwest window for a cozy eat-in space to enjoy coffee and tea.
Overall, the new space is simple, clean and cheerful. Minimal clean lines and natural materials are great in a Minnesotan home.
Designed by: Emily Blonigen.
See full details, including before photos at https://www.castlebri.com/kitchens/project-3408-1/
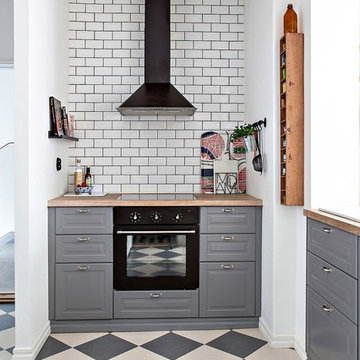
SE360/Bjurfors
マルメにあるお手頃価格の小さな北欧スタイルのおしゃれな独立型キッチン (グレーのキャビネット、木材カウンター、白いキッチンパネル、サブウェイタイルのキッチンパネル、黒い調理設備、マルチカラーの床、リノリウムの床、レイズドパネル扉のキャビネット、アイランドなし) の写真
マルメにあるお手頃価格の小さな北欧スタイルのおしゃれな独立型キッチン (グレーのキャビネット、木材カウンター、白いキッチンパネル、サブウェイタイルのキッチンパネル、黒い調理設備、マルチカラーの床、リノリウムの床、レイズドパネル扉のキャビネット、アイランドなし) の写真
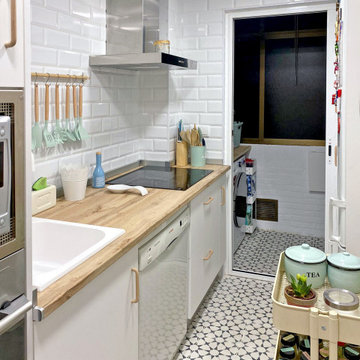
Bea y Aitor son una pareja joven que espera su primer hijo. Han decidido reformar su cocina antes de que nazca.
La idea que hemos propuesto es una cocina práctica, sencilla, para ser utilizada.
Los tonos claros aportan gran luminosidad, la encimera de madera calidez y sencillez. El resultado nos gusta mucho!!
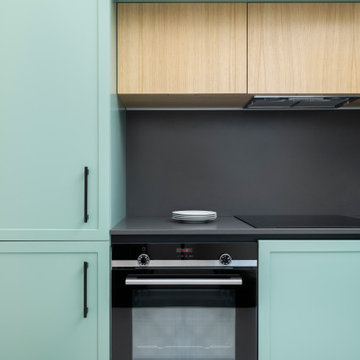
Foto: Federico Villa Studio
ミラノにあるお手頃価格の中くらいな北欧スタイルのおしゃれなキッチン (アンダーカウンターシンク、落し込みパネル扉のキャビネット、緑のキャビネット、クオーツストーンカウンター、グレーのキッチンパネル、クオーツストーンのキッチンパネル、シルバーの調理設備、磁器タイルの床、アイランドなし、マルチカラーの床、グレーのキッチンカウンター) の写真
ミラノにあるお手頃価格の中くらいな北欧スタイルのおしゃれなキッチン (アンダーカウンターシンク、落し込みパネル扉のキャビネット、緑のキャビネット、クオーツストーンカウンター、グレーのキッチンパネル、クオーツストーンのキッチンパネル、シルバーの調理設備、磁器タイルの床、アイランドなし、マルチカラーの床、グレーのキッチンカウンター) の写真
北欧スタイルの独立型キッチン (マルチカラーの床、ピンクの床、赤い床) の写真
1
