ブラウンの北欧スタイルのキッチン (ガラスカウンター) の写真
絞り込み:
資材コスト
並び替え:今日の人気順
写真 1〜5 枚目(全 5 枚)
1/4
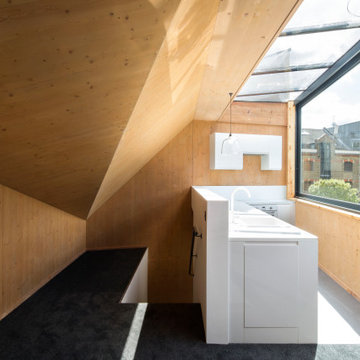
The design looked towards sustainability by opting not to demolish the existing building, instead working with it, thermally upgrading its performance and utilising Cross Laminated Timber (CLT) as a lightweight and sustainable construction solution to form the kitchen extension.
Cross Laminated Timber (CLT) allowed the super structure to be erected within two weeks. This creative cross discipline collaboration with timber engineers Eurban and structural engineers Webb Yates minimised the programme and the requirement for road closure on the tight urban site. This construction technology also allowed the existing foundations to be used - reducing the requirement for archaeological investigations on the sensitive medieval site. The CLT acted both structurally, thermally and internally as a warm durable finished product, offering a warmth and contrast to the planes created by the white plastered existing walls and rubber floor.
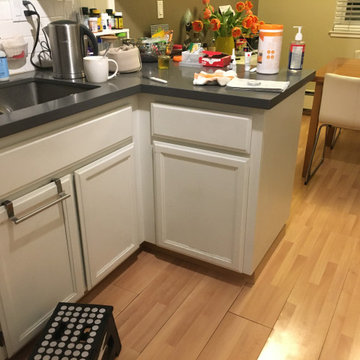
小さな北欧スタイルのおしゃれなキッチン (シングルシンク、レイズドパネル扉のキャビネット、赤いキャビネット、ガラスカウンター、メタリックのキッチンパネル、クオーツストーンのキッチンパネル、黒い調理設備、トラバーチンの床、赤い床、赤いキッチンカウンター、三角天井) の写真
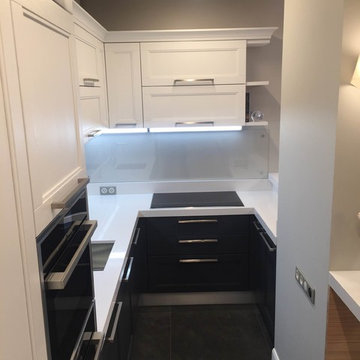
Фартук - стена за стеклом, чтобы не перегружать лишними фактурами и материалами.
モスクワにある北欧スタイルのおしゃれなキッチン (シングルシンク、インセット扉のキャビネット、白いキャビネット、ガラスカウンター、白いキッチンパネル、ガラス板のキッチンパネル、パネルと同色の調理設備、磁器タイルの床、黒い床) の写真
モスクワにある北欧スタイルのおしゃれなキッチン (シングルシンク、インセット扉のキャビネット、白いキャビネット、ガラスカウンター、白いキッチンパネル、ガラス板のキッチンパネル、パネルと同色の調理設備、磁器タイルの床、黒い床) の写真
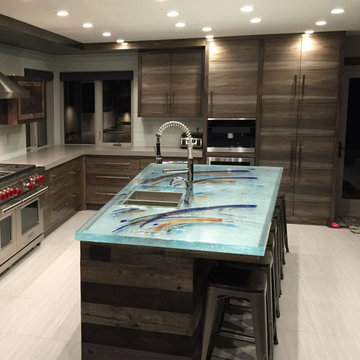
Plan de cuisine pour ilot central en verre thermoformé couleur crystal épaisseur 36mm avec texture et option artistique! une réalisation unique pour un rendu époustouflant!
Nos réalisations sur www.thinkglass.com
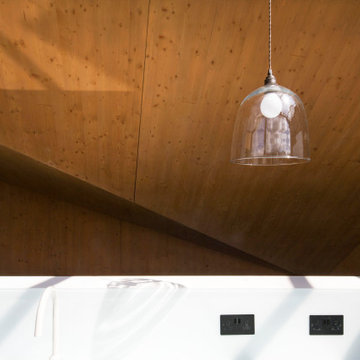
The design looked towards sustainability by opting not to demolish the existing building, instead working with it, thermally upgrading its performance and utilising Cross Laminated Timber (CLT) as a lightweight and sustainable construction solution to form the kitchen extension.
Cross Laminated Timber (CLT) allowed the super structure to be erected within two weeks. This creative cross discipline collaboration with timber engineers Eurban and structural engineers Webb Yates minimised the programme and the requirement for road closure on the tight urban site. This construction technology also allowed the existing foundations to be used - reducing the requirement for archaeological investigations on the sensitive medieval site. The CLT acted both structurally, thermally and internally as a warm durable finished product, offering a warmth and contrast to the planes created by the white plastered existing walls and rubber floor.
ブラウンの北欧スタイルのキッチン (ガラスカウンター) の写真
1