北欧スタイルのパントリー (フラットパネル扉のキャビネット、クッションフロア) の写真
絞り込み:
資材コスト
並び替え:今日の人気順
写真 1〜5 枚目(全 5 枚)
1/5
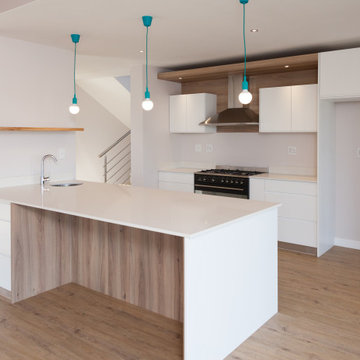
他の地域にある中くらいな北欧スタイルのおしゃれなキッチン (ドロップインシンク、フラットパネル扉のキャビネット、白いキャビネット、クオーツストーンカウンター、黒い調理設備、クッションフロア、白いキッチンカウンター) の写真
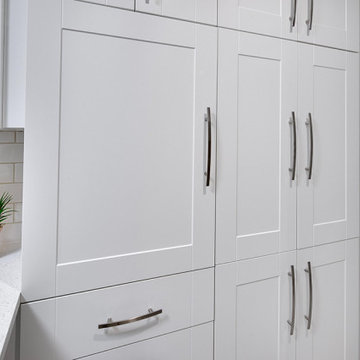
An atpartment that is 35 years old with 970 sqf is now completely renovated. The objective of the project was to create an open space with a Scandinavian design. This was achieved by removing walls and also flattening the ceiling which provided the new lighting the opportunity to enhance colours and bring out the style of the furnature. The choice of light gray vinyl floor, gives the efect effect of spaciousness and elegance. This project was finish below budget.
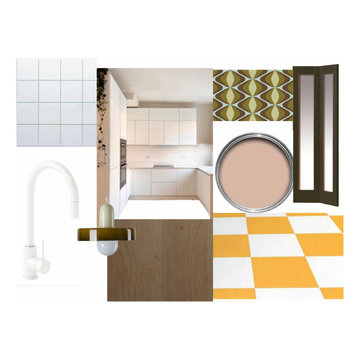
The client wanted a budget kitchen upgrade in their period terrace that encompassed their love of retro and vintage, scandi design and their fondness for yellow and orange. The space was small but with high ceilings and storage needs were considerable. They had a lot of very colourful and cool vintage artwork, bar stools and accessories to incorporate and some thriving houseplants.
I designed a concept using clever solutions such as double height cabinets to maximise storage and created a pantry area under the stairs. Using light and bright colours and glass to make the space feel larger and also to reference the clean lines of Scandinavian design that the client loves but avoiding the creation of soulless white box. A chequerboard floor solution that is low cost but highly functional and packs a significant design punch providing the perfect foundation for the white and light wood kitchen cabinetry. The olive and mint tones in the blind fabric, pendant lighting and the tile grouting balances, compliments and grounds the yellow and orange punches and the white space. The cabinetry, flooring, tile, blind and accessories were all specified to come in within budget.
I created a presentation for the client outlining the concept with a mood board and with 3D visualisations.
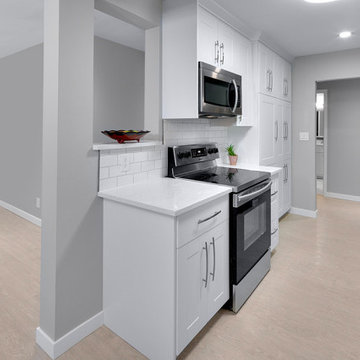
An atpartment that is 35 years old with 970 sqf is now completely renovated. The objective of the project was to create an open space with a Scandinavian design. This was achieved by removing walls and also flattening the ceiling which provided the new lighting the opportunity to enhance colours and bring out the style of the furnature. The choice of light gray vinyl floor, gives the efect effect of spaciousness and elegance. This project was finish below budget.
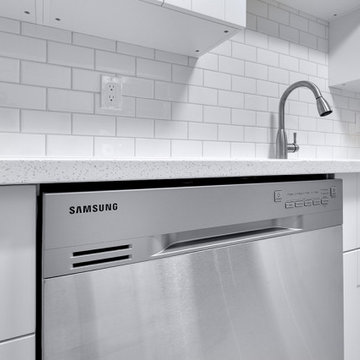
An atpartment that is 35 years old with 970 sqf is now completely renovated. The objective of the project was to create an open space with a Scandinavian design. This was achieved by removing walls and also flattening the ceiling which provided the new lighting the opportunity to enhance colours and bring out the style of the furnature. The choice of light gray vinyl floor, gives the efect effect of spaciousness and elegance. This project was finish below budget.
北欧スタイルのパントリー (フラットパネル扉のキャビネット、クッションフロア) の写真
1