北欧スタイルのキッチン (グレーのキッチンパネル、シェーカースタイル扉のキャビネット) の写真
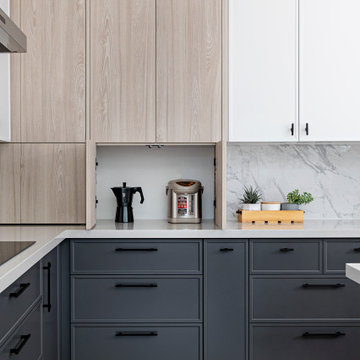
Small appliance storage idea.
トロントにある高級な広い北欧スタイルのおしゃれなキッチン (アンダーカウンターシンク、シェーカースタイル扉のキャビネット、淡色木目調キャビネット、クオーツストーンカウンター、グレーのキッチンパネル、磁器タイルのキッチンパネル、シルバーの調理設備、淡色無垢フローリング、白いキッチンカウンター) の写真
トロントにある高級な広い北欧スタイルのおしゃれなキッチン (アンダーカウンターシンク、シェーカースタイル扉のキャビネット、淡色木目調キャビネット、クオーツストーンカウンター、グレーのキッチンパネル、磁器タイルのキッチンパネル、シルバーの調理設備、淡色無垢フローリング、白いキッチンカウンター) の写真

A complete house renovation for an Interior Stylist and her family. Dreamy. The essence of these pieces of bespoke furniture: natural beauty, comfort, family, and love.
Custom cabinetry was designed and made for the Kitchen, Utility, Boot, Office and Family room.

サンクトペテルブルクにある広い北欧スタイルのおしゃれなキッチン (アンダーカウンターシンク、シェーカースタイル扉のキャビネット、青いキャビネット、グレーのキッチンパネル、パネルと同色の調理設備、磁器タイルの床、アイランドなし、グレーの床、グレーのキッチンカウンター、表し梁) の写真
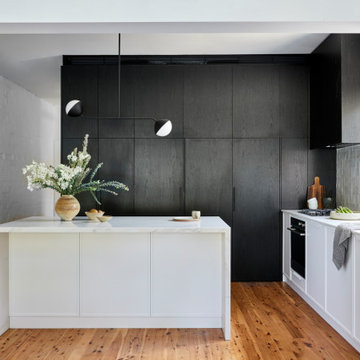
A kitchen of juxtapositions, dark vs light, texture on texture. Dark veneer cabinetry conceal the pantry and hidden fridge. The lighter cabinetry extends into the living space and has a slimline shaker detail on the doors. A concealed laundry is worked into the space too.
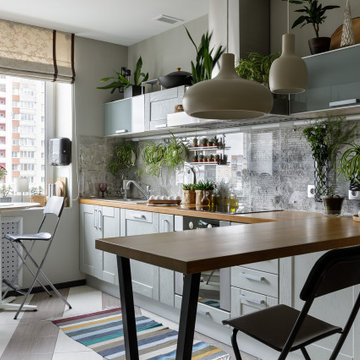
サンクトペテルブルクにあるお手頃価格の中くらいな北欧スタイルのおしゃれなキッチン (グレーのキャビネット、木材カウンター、グレーのキッチンパネル、ガラス板のキッチンパネル、シルバーの調理設備、セラミックタイルの床、ベージュの床、茶色いキッチンカウンター、ドロップインシンク、シェーカースタイル扉のキャビネット) の写真
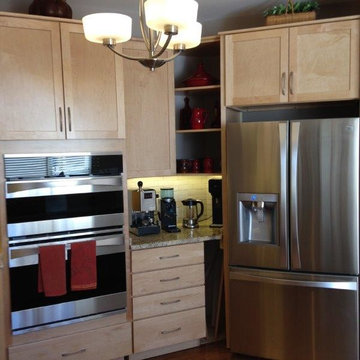
Complete kitchen remodel with appliances relocations for better functionality of the kitchen. Cooktop and double wall oven switched places and the transformation is quite dramatic.
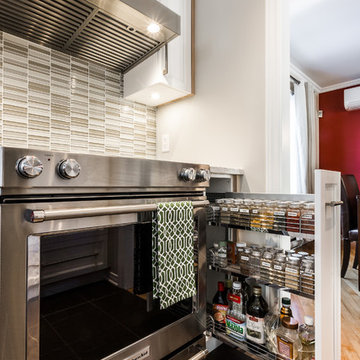
Vous avez besoin d'aide avec votre projet de cuisine? Design, installation, suivi de chantier, on vous aide par ce que vous aussi, vous méritez une magnifique cuisine! Contactez nous par téléphone au 514-627-0207 ou par internet au www.cuisinescartier.ca
ROUGH CHIC NATUREL (Frêne noueux) / MDF LAQUÉ
NATURAL ROUGH CHIC (knotty ash) / MDF LACQUER
*Tout le contenu est la propriété exclusive de Cuisines Cartier Montréal.Toute utilisation ou reproduction du contenu est interdite sans l’autorisation écrite de Cuisines Cartier Montréal*
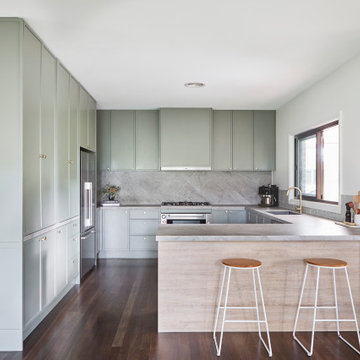
This 90's home received a complete transformation. A renovation on a tight timeframe meant we used our designer tricks to create a home that looks and feels completely different while keeping construction to a bare minimum. This beautiful Dulux 'Currency Creek' kitchen was custom made to fit the original kitchen layout. Opening the space up by adding glass steel framed doors and a double sided Mt Blanc fireplace allowed natural light to flood through.
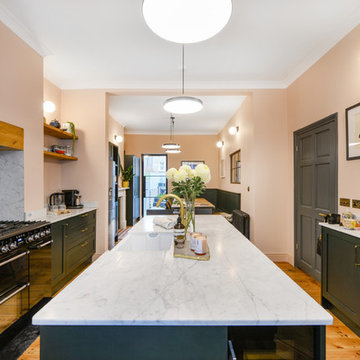
Ben Waterhouse
ロンドンにある北欧スタイルのおしゃれなキッチン (エプロンフロントシンク、シェーカースタイル扉のキャビネット、緑のキャビネット、グレーのキッチンパネル、黒い調理設備、無垢フローリング、オレンジの床、白いキッチンカウンター) の写真
ロンドンにある北欧スタイルのおしゃれなキッチン (エプロンフロントシンク、シェーカースタイル扉のキャビネット、緑のキャビネット、グレーのキッチンパネル、黒い調理設備、無垢フローリング、オレンジの床、白いキッチンカウンター) の写真
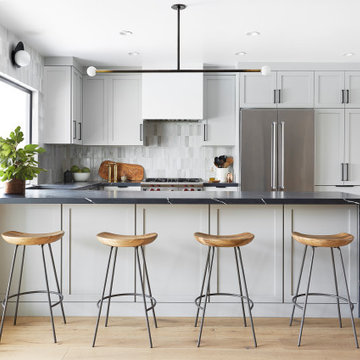
ロサンゼルスにある北欧スタイルのおしゃれなキッチン (シェーカースタイル扉のキャビネット、グレーのキャビネット、グレーのキッチンパネル、シルバーの調理設備、淡色無垢フローリング、ベージュの床、黒いキッチンカウンター) の写真
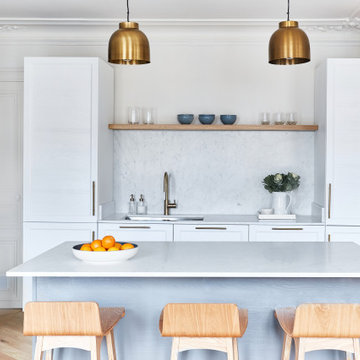
パリにある北欧スタイルのおしゃれなアイランドキッチン (アンダーカウンターシンク、シェーカースタイル扉のキャビネット、白いキャビネット、グレーのキッチンパネル、石スラブのキッチンパネル、淡色無垢フローリング、グレーのキッチンカウンター) の写真
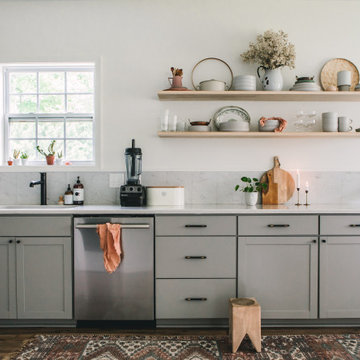
ローリーにある高級な中くらいな北欧スタイルのおしゃれなダイニングキッチン (シングルシンク、シェーカースタイル扉のキャビネット、グレーのキャビネット、クオーツストーンカウンター、グレーのキッチンパネル、セラミックタイルのキッチンパネル、シルバーの調理設備、ラミネートの床、アイランドなし、茶色い床、白いキッチンカウンター) の写真
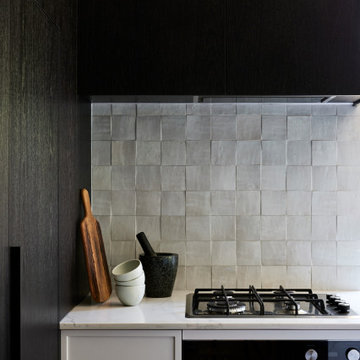
A kitchen of juxtapositions, dark vs light, texture on texture. Dark veneer cabinetry conceal the pantry and hidden fridge. The lighter cabinetry extends into the living space and has a slimline shaker detail on the doors. A concealed laundry is worked into the space too.
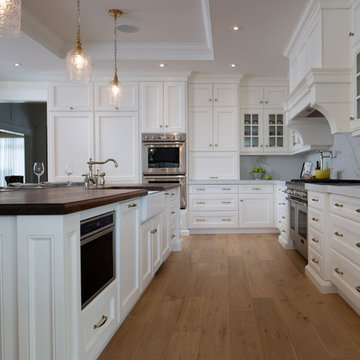
This kitchen is strikingly bright and airy with white cabinetry, a white island, and white stools, while maintaining its warmth with the gentle, medium stains on the wood floor and countertop, and bronze hardware. It is perfectly designed for day-to-day functionality with ample counter space, and a spacious, integrated dining area for 5, while being ready to entertain at a moment’s notice, with a built-in TV & fireplace, double-ovens, and a deep farmhouse sink. Cabinetry fitted with glass-insert cabinet doors and a significant amount of storage space complete this versatile and stunning environment – but the secret, hidden charm of this space? A two-sided fireplace that opens up into both the kitchen and the living room, beautifully connecting the two areas with fluid design.
PC: Fred Huntsberger
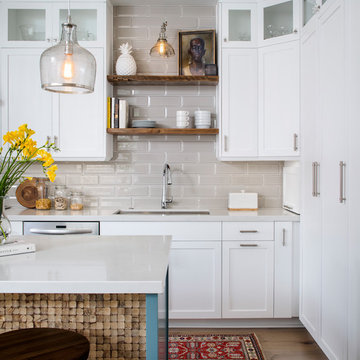
Photo Courtesy of Chipper Hatter
サンフランシスコにある高級な中くらいな北欧スタイルのおしゃれなキッチン (アンダーカウンターシンク、シェーカースタイル扉のキャビネット、白いキャビネット、クオーツストーンカウンター、グレーのキッチンパネル、セラミックタイルのキッチンパネル、シルバーの調理設備、淡色無垢フローリング、茶色い床) の写真
サンフランシスコにある高級な中くらいな北欧スタイルのおしゃれなキッチン (アンダーカウンターシンク、シェーカースタイル扉のキャビネット、白いキャビネット、クオーツストーンカウンター、グレーのキッチンパネル、セラミックタイルのキッチンパネル、シルバーの調理設備、淡色無垢フローリング、茶色い床) の写真

A complete house renovation for an Interior Stylist and her family. Dreamy. The essence of these pieces of bespoke furniture: natural beauty, comfort, family, and love.
Custom cabinetry was designed and made for the Kitchen, Utility, Boot, Office and Family room.
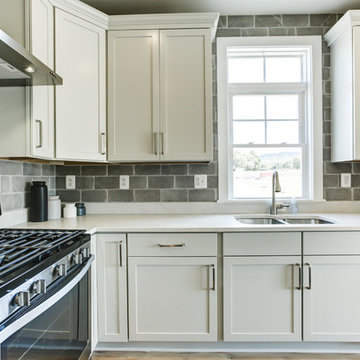
他の地域にある北欧スタイルのおしゃれなキッチン (ダブルシンク、シェーカースタイル扉のキャビネット、グレーのキャビネット、クオーツストーンカウンター、グレーのキッチンパネル、セラミックタイルのキッチンパネル、シルバーの調理設備、淡色無垢フローリング) の写真
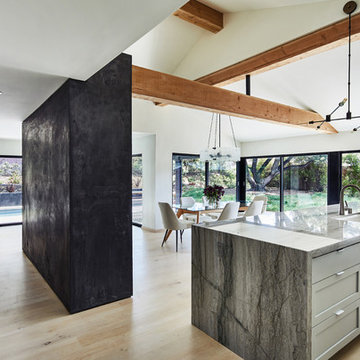
Entry with view to kitchen and dining at right and living room at left.
Landscape design by Meg Rushing Coffee
Photo by Dan Arnold
ロサンゼルスにある高級な中くらいな北欧スタイルのおしゃれなキッチン (シングルシンク、シェーカースタイル扉のキャビネット、青いキャビネット、珪岩カウンター、グレーのキッチンパネル、石スラブのキッチンパネル、シルバーの調理設備、淡色無垢フローリング、ベージュの床、グレーのキッチンカウンター) の写真
ロサンゼルスにある高級な中くらいな北欧スタイルのおしゃれなキッチン (シングルシンク、シェーカースタイル扉のキャビネット、青いキャビネット、珪岩カウンター、グレーのキッチンパネル、石スラブのキッチンパネル、シルバーの調理設備、淡色無垢フローリング、ベージュの床、グレーのキッチンカウンター) の写真
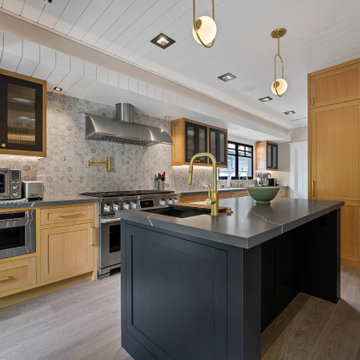
Welcome to a stunning Scandi-Industrial-designed kitchen nestled in the heart of South Pasadena. This kitchen effortlessly combines the sleek minimalism of Scandinavian design with the rugged, raw aesthetic of industrial elements, resulting in a truly captivating space.
As you enter, you are immediately drawn to the exquisite blend of oak and gray cabinets that adorn the walls. The natural grain of the oak adds warmth and texture, while the gray cabinets contribute a modern touch to the space. These cabinets offer ample storage and are carefully designed to maintain the clean lines and functionality typical of Scandinavian design.
In the center of the kitchen stands a commanding dark gray island, bringing a bold contrast to the surrounding elements. Its rich hue adds depth and sophistication, becoming a focal point that draws the eye.
The island offers additional countertop space and storage, as well as a gathering place for family and friends.
Adorning the countertops is stunning dark gray quartz, a material known for its durability and striking beauty. The sleek and polished surface adds a touch of elegance, while its dark color complements the surrounding elements, creating a cohesive and visually appealing aesthetic.
If you look up you’ll be surprised to see, a white tongue and groove ceiling. Exudes charm and adds a sense of airiness to the space. This classic Scandinavian design element brings a touch of tradition, creating a cozy and inviting atmosphere that perfectly complements the industrial elements.
One wall of the kitchen features a captivating Platinum/ Peacock/ Seafoam wallpaper, serving as a focal point and injecting personality into the space. The wallpaper’s design, adds visual interest and enhances the overall ambiance.
Beneath your feet, you’ll find beautiful hardwood flooring that seamlessly ties the space together. The warm tones and natural grain of the wood add a sense of warmth and organic beauty, further enhancing the Scandi-Industrial atmosphere.
A custom bi-fold door, thoughtfully crafted, offers flexibility and the option to create an open, flowing space or a private, secluded one. This innovative feature exemplifies the functionality and versatility that Scandi-Industrial design embraces, allowing for effortless transitions between different areas of the kitchen and beyond.
To add a touch of luxury, brass finishes are strategically incorporated throughout the kitchen. The hardware on the cabinets and drawers gleams with a warm, golden hue, while pendant lights and faucets showcase the same lustrous finish. These brass accents bring a sense of refinement and elegance, elevating the overall aesthetic.
The lighting fixtures in the Scandi-Industrial kitchen are both functional and decorative. Suspended pendant lights hang over the island, casting a warm and intimate glow. A hexagon light fixture hangs over the dining area and complements the hexagon backsplash. Under-cabinet LED lights illuminate the countertops, enhancing visibility and adding a touch of contemporary sophistication, Cove lighting enhances the architectural features of the room and makes a room appear warm and romantic with its subtle glow.
To complete the look, natural elements are strategically incorporated throughout the kitchen. Fully wood-customized windows, doors, floating shelves, and walls painted with Kilz One Horn White, enhance the overall ambiance and create a calming environment.
In summary, this Scandi-Industrial kitchen in South Pasadena seamlessly blends Scandinavian minimalism with industrial ruggedness, resulting in a harmonious and visually striking space. It is a true testament to the marriage of form and function, where simplicity, natural elements, and clean lines come together to create an inviting and effortlessly stylish kitchen.

This 90's home received a complete transformation. A renovation on a tight timeframe meant we used our designer tricks to create a home that looks and feels completely different while keeping construction to a bare minimum. This beautiful Dulux 'Currency Creek' kitchen was custom made to fit the original kitchen layout. Opening the space up by adding glass steel framed doors and a double sided Mt Blanc fireplace allowed natural light to flood through.
北欧スタイルのキッチン (グレーのキッチンパネル、シェーカースタイル扉のキャビネット) の写真
1