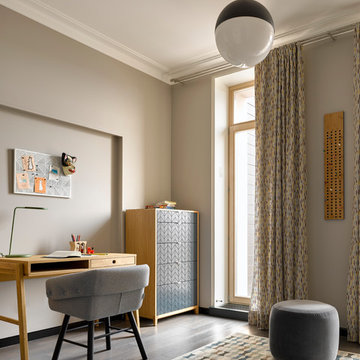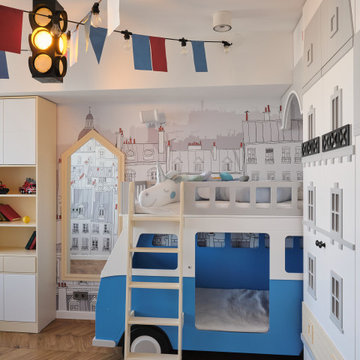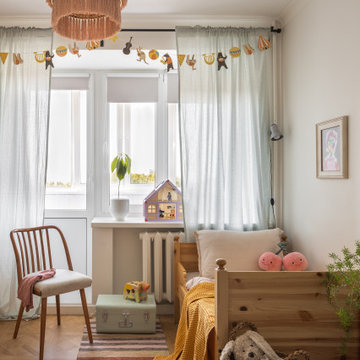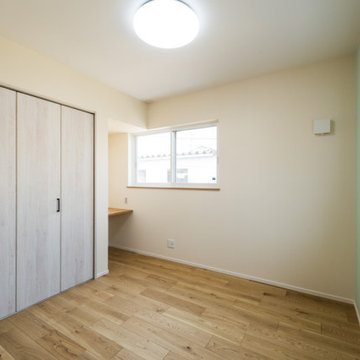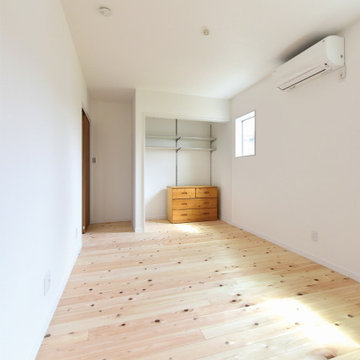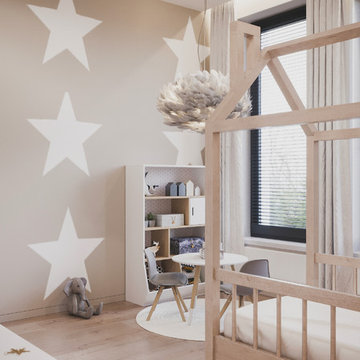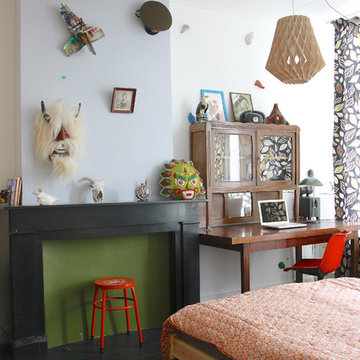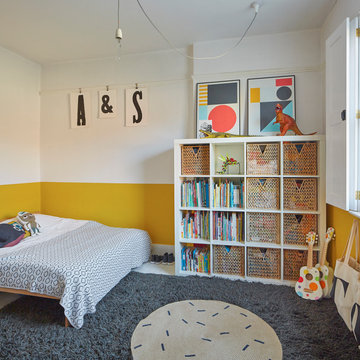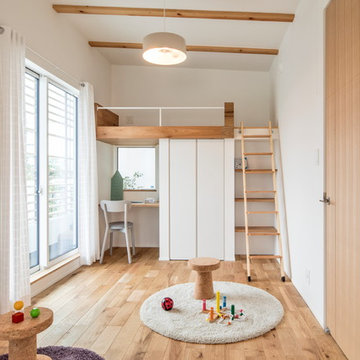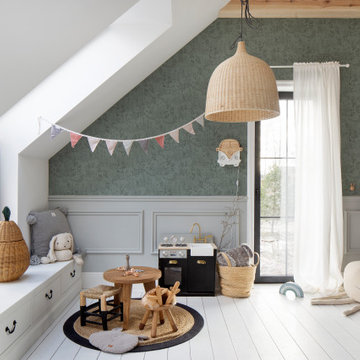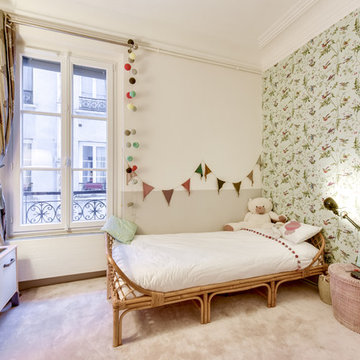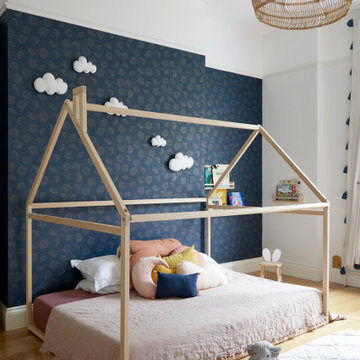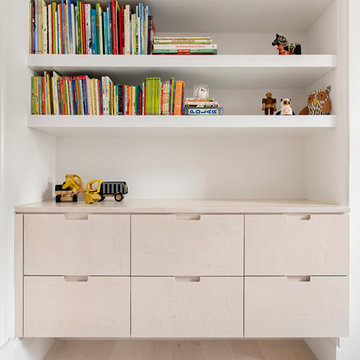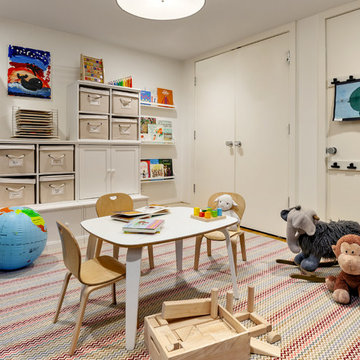ベージュの北欧スタイルの子供部屋の写真
絞り込み:
資材コスト
並び替え:今日の人気順
写真 1〜20 枚目(全 778 枚)
1/3

La chambre de la petite fille dans un style romantique avec un joli papier peint fleuri rose et des rangements sur mesure dissimulés ou avec des portes en cannage.
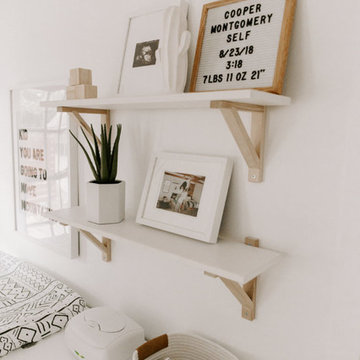
Shelf setting in baby boys nursery interior. White shelves with white minimal decor elements, framed art and cactus.
他の地域にあるお手頃価格の中くらいな北欧スタイルのおしゃれな子供部屋 (白い壁、カーペット敷き、ベージュの床) の写真
他の地域にあるお手頃価格の中くらいな北欧スタイルのおしゃれな子供部屋 (白い壁、カーペット敷き、ベージュの床) の写真
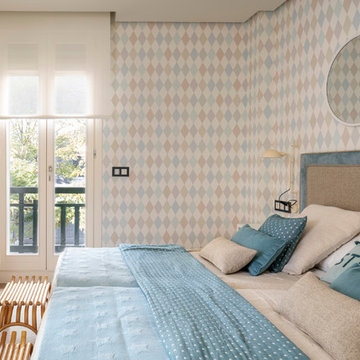
Decoración de dormitorio infantil con dos camas de 90cm. Pared revestida con papel pintado de rombos de colores pastel, modelo Punchinello, de Cole & Son. Aplique de pared, modelo Funiculi, de Marset. Cabeceros de cama tapizados a medida en azul y marrón claro. Ropa de cama en tonos azul y beige, en Zara Home. Espejos redondos con marco color blanco encima de las camas. Interruptores y bases de enchufe Gira Esprit de linóleo y multiplex. Proyecto de decoración de reforma integral de vivienda: Sube Interiorismo, Bilbao.
Fotografía Erlantz Biderbost
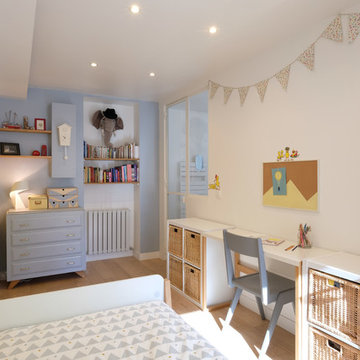
Chambre d'enfant en second jour.
© Delphine LE MOINE
パリにある低価格の中くらいな北欧スタイルのおしゃれな子供部屋 (青い壁、淡色無垢フローリング、児童向け) の写真
パリにある低価格の中くらいな北欧スタイルのおしゃれな子供部屋 (青い壁、淡色無垢フローリング、児童向け) の写真
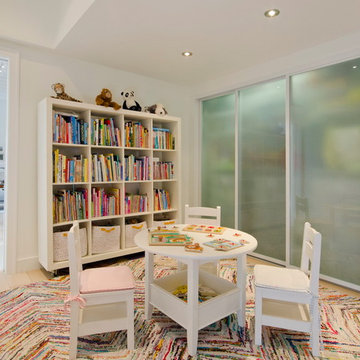
A young couple with three small children purchased this full floor loft in Tribeca in need of a gut renovation. The existing apartment was plagued with awkward spaces, limited natural light and an outdated décor. It was also lacking the required third child’s bedroom desperately needed for their newly expanded family. StudioLAB aimed for a fluid open-plan layout in the larger public spaces while creating smaller, tighter quarters in the rear private spaces to satisfy the family’s programmatic wishes. 3 small children’s bedrooms were carved out of the rear lower level connected by a communal playroom and a shared kid’s bathroom. Upstairs, the master bedroom and master bathroom float above the kid’s rooms on a mezzanine accessed by a newly built staircase. Ample new storage was built underneath the staircase as an extension of the open kitchen and dining areas. A custom pull out drawer containing the food and water bowls was installed for the family’s two dogs to be hidden away out of site when not in use. All wall surfaces, existing and new, were limited to a bright but warm white finish to create a seamless integration in the ceiling and wall structures allowing the spatial progression of the space and sculptural quality of the midcentury modern furniture pieces and colorful original artwork, painted by the wife’s brother, to enhance the space. The existing tin ceiling was left in the living room to maximize ceiling heights and remain a reminder of the historical details of the original construction. A new central AC system was added with an exposed cylindrical duct running along the long living room wall. A small office nook was built next to the elevator tucked away to be out of site.
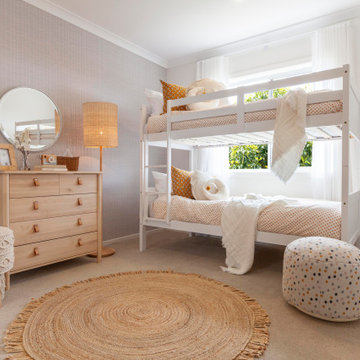
Bedroom in Melrose 262 from the Alpha Collection by JG King Homes
メルボルンにある中くらいな北欧スタイルのおしゃれな子供部屋 (グレーの壁、カーペット敷き、ベージュの床、壁紙) の写真
メルボルンにある中くらいな北欧スタイルのおしゃれな子供部屋 (グレーの壁、カーペット敷き、ベージュの床、壁紙) の写真
ベージュの北欧スタイルの子供部屋の写真
1
