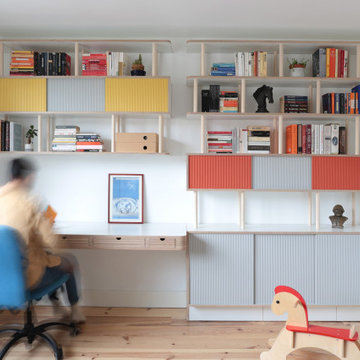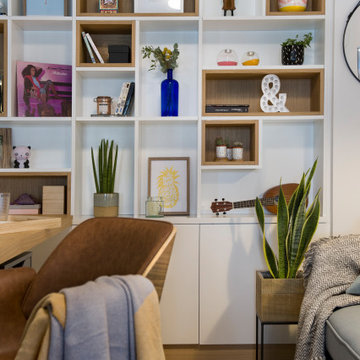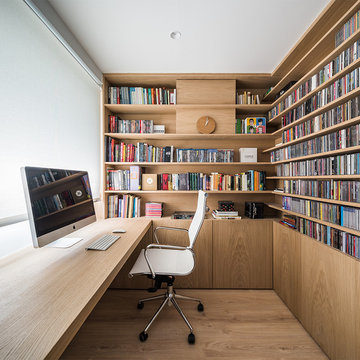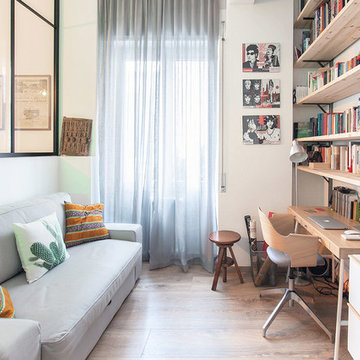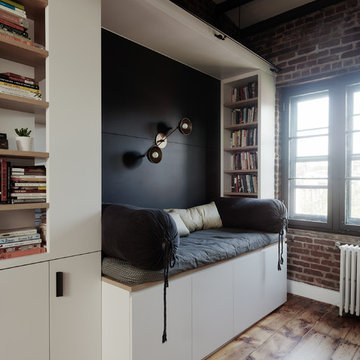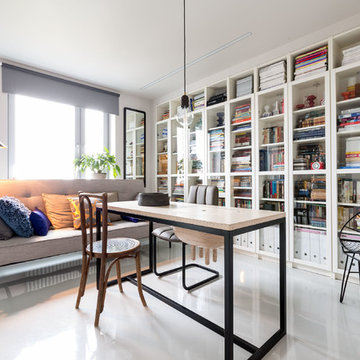北欧スタイルのホームオフィス・書斎 (ライブラリー) の写真
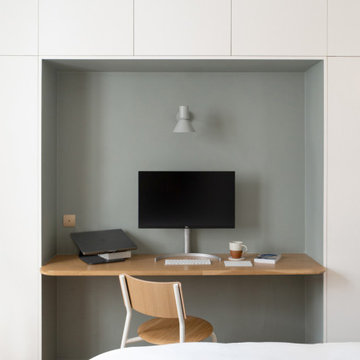
Rendez-vous au cœur du 11ème arrondissement de Paris pour découvrir un appartement de 40m² récemment livré. Les propriétaires résidants en Bourgogne avaient besoin d’un pied à terre pour leurs déplacements professionnels. On vous fait visiter ?
Dans ce petit appartement parisien, chaque cm2 comptait. Il était nécessaire de revoir les espaces en modifiant l’agencement initial et en ouvrant au maximum la pièce principale. Notre architecte d’intérieur a déposé une alcôve existante et créé une élégante cuisine ouverte signée Plum Living avec colonne toute hauteur et finitions arrondies pour fluidifier la circulation depuis l’entrée. La salle d’eau, quant à elle, a pris la place de l’ancienne cuisine pour permettre au couple d’avoir plus de place.
Autre point essentiel de la conception du projet : créer des espaces avec de la personnalité. Dans le séjour nos équipes ont créé deux bibliothèques en arches de part et d’autre de la cheminée avec étagères et placards intégrés. La chambre à coucher bénéficie désormais d’un dressing toute hauteur avec coin bureau, idéal pour travailler. Et dans la salle de bain, notre architecte a opté pour une faïence en grès cérame effet zellige verte qui donne du peps à l’espace et relève les façades couleur lin du meuble vasque.
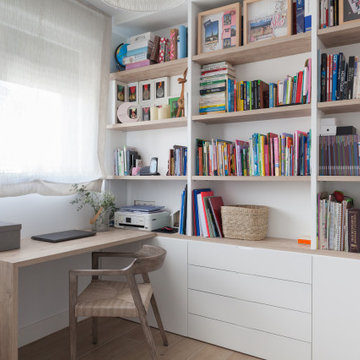
Despacho con librería a medida y una cama para invitados
マドリードにあるお手頃価格の小さな北欧スタイルのおしゃれなホームオフィス・書斎 (ライブラリー、白い壁、セラミックタイルの床、造り付け机、茶色い床) の写真
マドリードにあるお手頃価格の小さな北欧スタイルのおしゃれなホームオフィス・書斎 (ライブラリー、白い壁、セラミックタイルの床、造り付け机、茶色い床) の写真
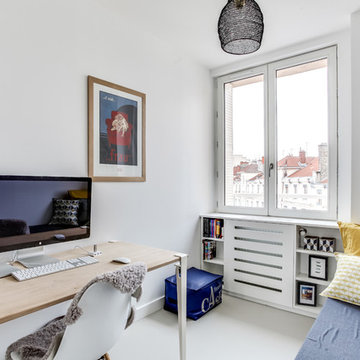
Pièce bureau/chambre d'ami, cache-radiateur sur-mesure, sol en béton ciré. Lit d'appoint Merinos, pieds de bureau Tiptoe, chaise DSW de C. Eames. Coussins Mademoiselle Dimanche.
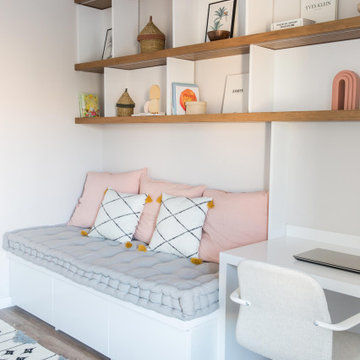
El despacho es un espacio clave en la casa donde adultos y pequeños se encuentran. se diseño un banco muy cómodo de lectura junto al mueble del office, con unas grandes estanterías para libros y decoración.
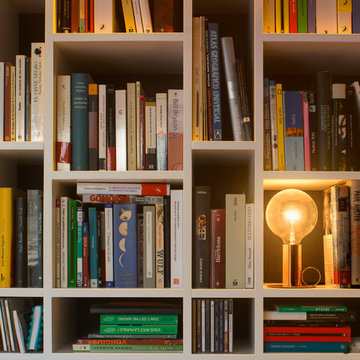
Proyecto realizado por Meritxell Ribé - The Room Studio
Construcción: The Room Work
Fotografías: Mauricio Fuertes
他の地域にある中くらいな北欧スタイルのおしゃれなホームオフィス・書斎 (ライブラリー、白い壁、無垢フローリング、暖炉なし、自立型机) の写真
他の地域にある中くらいな北欧スタイルのおしゃれなホームオフィス・書斎 (ライブラリー、白い壁、無垢フローリング、暖炉なし、自立型机) の写真
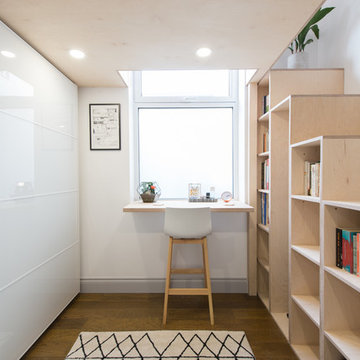
Home remodeling of a studio flat.
Bespoke Mezzanine platform in birch ply
Bespoke stairs & storage, in birch ply, designed to fit keyboard and home gadgets.
Bespoke birch ply desk
Bedside tables and head board in guess what?... you got it! Birch ply=)
Electrics: 4 LED lights, light switch on the platform, power sockets with usb in the bedside tables and dimmed mood lights in the head board.
The birch ply treated with Osmo matt oil
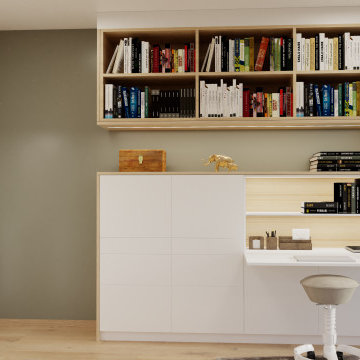
Arbeitszimmer mit viel Platz für Bücher. 1 permanenter und ein flexibler Arbeitsplatz sollten eingeplant werden.
ミュンヘンにある高級な広い北欧スタイルのおしゃれなホームオフィス・書斎 (ライブラリー、緑の壁、無垢フローリング、造り付け机) の写真
ミュンヘンにある高級な広い北欧スタイルのおしゃれなホームオフィス・書斎 (ライブラリー、緑の壁、無垢フローリング、造り付け机) の写真
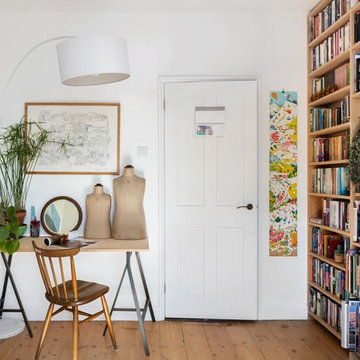
Mariell Lind Hansen
ロンドンにある小さな北欧スタイルのおしゃれなホームオフィス・書斎 (白い壁、自立型机、ライブラリー、無垢フローリング) の写真
ロンドンにある小さな北欧スタイルのおしゃれなホームオフィス・書斎 (白い壁、自立型机、ライブラリー、無垢フローリング) の写真
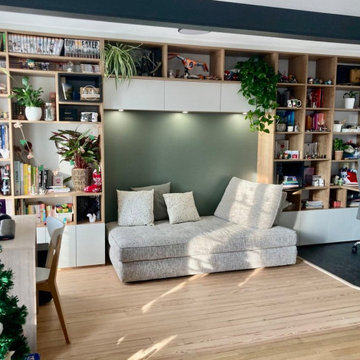
Dans cet appartement, nous avons créé un coins lecture et bureau dans un style scandinave très paisible. Notre décorateur a créé une bibliothèque sur-mesure, offrant aux clients des rangements ouverts et d'autres fermées. Afin d'apporter de la lumière au lecteur, des spots lumineux ont été incrustés au dessus de la banquette. L'environnement à été rendu paisible grâce à l'utilisation du bois et de la couleur vert sauge sur le mur du fond. Deux bureaux sont placés de part et d'autre de la bibliothèque.
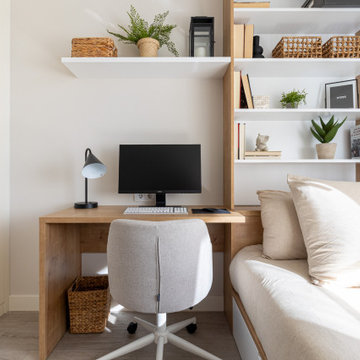
他の地域にある高級な中くらいな北欧スタイルのおしゃれなホームオフィス・書斎 (ライブラリー、ベージュの壁、淡色無垢フローリング、造り付け机) の写真
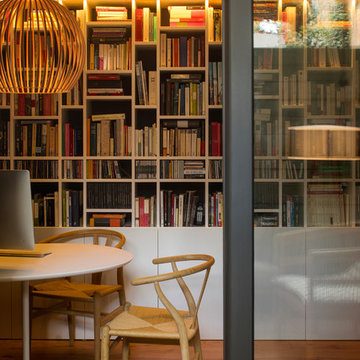
Proyecto realizado por Meritxell Ribé - The Room Studio
Construcción: The Room Work
Fotografías: Mauricio Fuertes
他の地域にある中くらいな北欧スタイルのおしゃれなホームオフィス・書斎 (ライブラリー、白い壁、無垢フローリング、暖炉なし、自立型机) の写真
他の地域にある中くらいな北欧スタイルのおしゃれなホームオフィス・書斎 (ライブラリー、白い壁、無垢フローリング、暖炉なし、自立型机) の写真
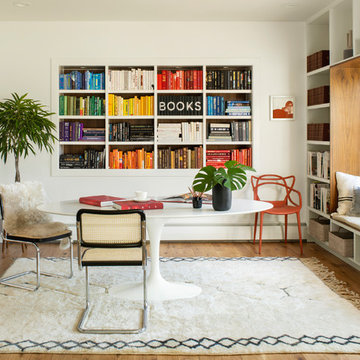
Many people can’t see beyond the current aesthetics when looking to buy a house, but this innovative couple recognized the good bones of their mid-century style home in Golden’s Applewood neighborhood and were determined to make the necessary updates to create the perfect space for their family.
In order to turn this older residence into a modern home that would meet the family’s current lifestyle, we replaced all the original windows with new, wood-clad black windows. The design of window is a nod to the home’s mid-century roots with modern efficiency and a polished appearance. We also wanted the interior of the home to feel connected to the awe-inspiring outside, so we opened up the main living area with a vaulted ceiling. To add a contemporary but sleek look to the fireplace, we crafted the mantle out of cold rolled steel. The texture of the cold rolled steel conveys a natural aesthetic and pairs nicely with the walnut mantle we built to cap the steel, uniting the design in the kitchen and the built-in entryway.
Everyone at Factor developed rich relationships with this beautiful family while collaborating through the design and build of their freshly renovated, contemporary home. We’re grateful to have the opportunity to work with such amazing people, creating inspired spaces that enhance the quality of their lives.
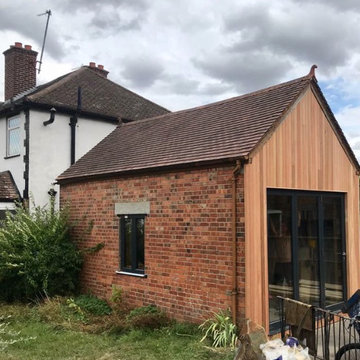
Take a behind the scenes look at this 1930s garage conversion (after pics soon to come!).
Presented with a very sad-looking old space that had been used for decades by a coal merchant, we were invited to convert it into a fully insulated, wired, decorated and fitted out home office.
As well as office space, this bespoke garden room has a mezzanine floor, giant book shelves and plenty of space for the client's guitars and musical instruments.
It's the perfect spot for relaxing post work, and the bi-folding doors open up in the summer to make for a more refreshing work space. The wooden cladding on the front give it a particularly Scandi vibe.
Keep your eyes peeled for the after photos to see how this home office looks now.
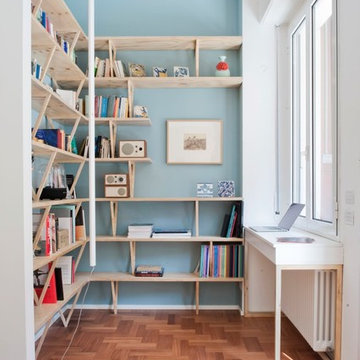
Uno delle viste della zona giorno è la nicchia, uno spazio pensato come un piccolo studio, seduti alla scrivania tuttavia si vede la terrazza. Abbiamo disegnato una libreria in legno con montanti triangolari che avvolgesse lo spazio e contenesse i libri e le opere d’arte.
北欧スタイルのホームオフィス・書斎 (ライブラリー) の写真
1
