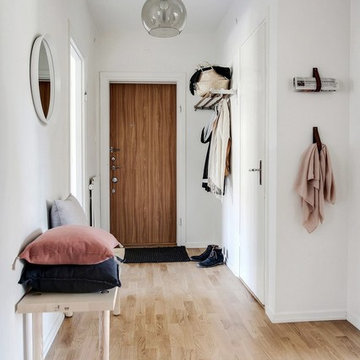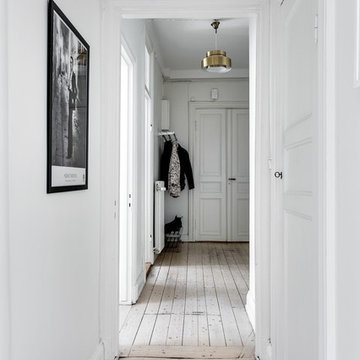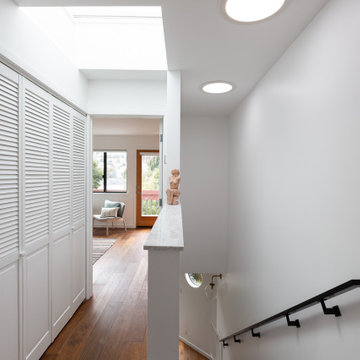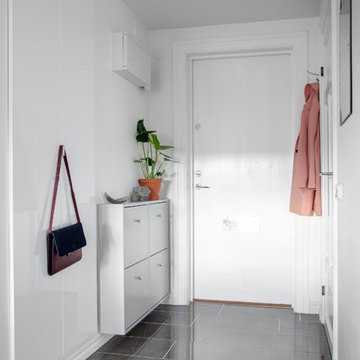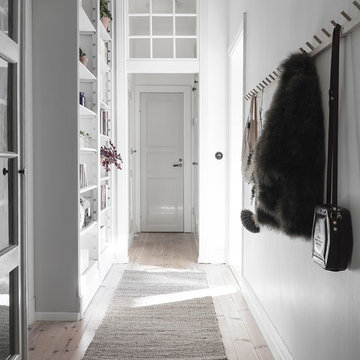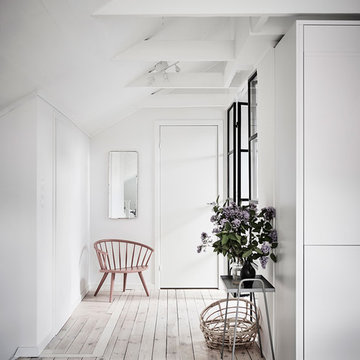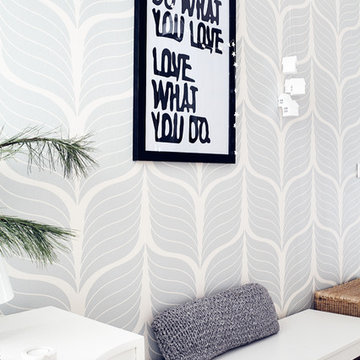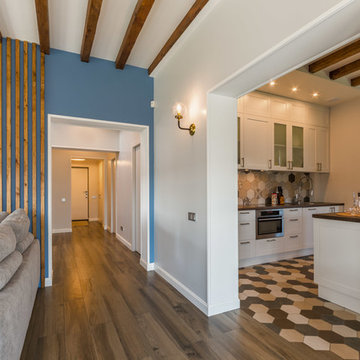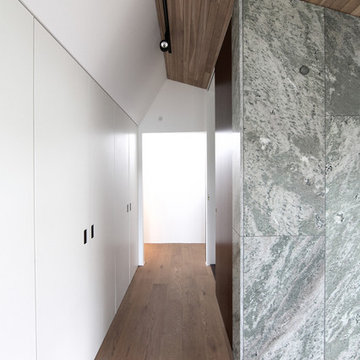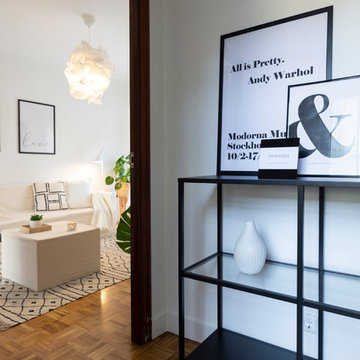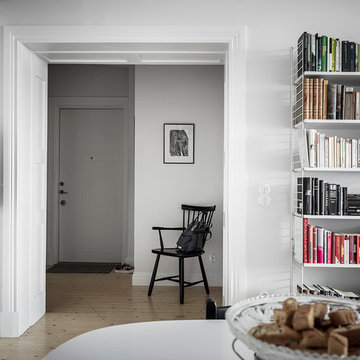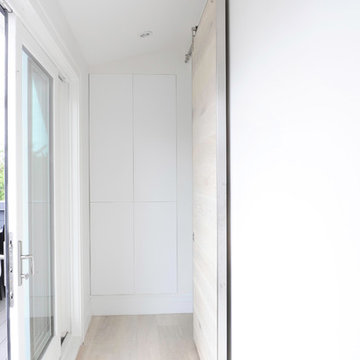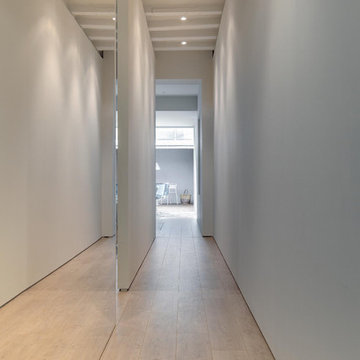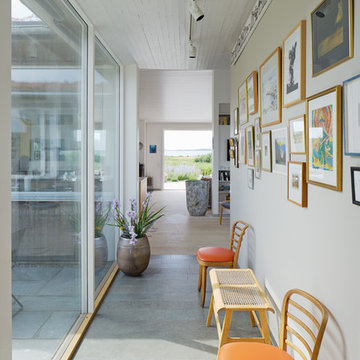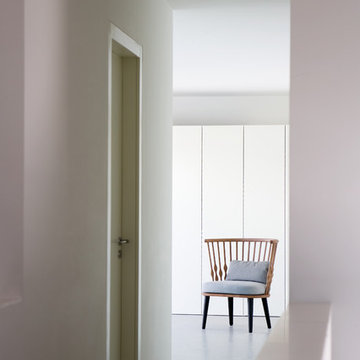北欧スタイルの廊下の写真
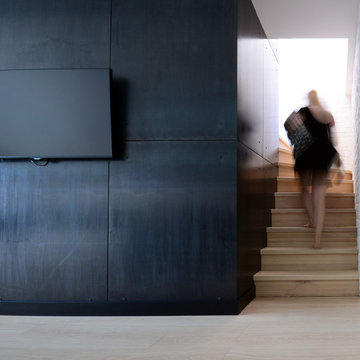
aranżacja wnętrz koszalin, aranżacja wnętrz koszalin zachodniopomorskie, architektura wnętrz koszalin, wystrój wnętrz koszalin, wnętrza koszalin, styliści koszalin, dekorator wnetrz koszalin, aranżacje wnętrz koszalin, projektowanie wnętrz koszalin, aranżacja wnętrz Koszalin, projektowanie wnętrz Koszalin, projektant wnętrz Koszalin, biuro projektowe Koszalin, aranżacja wnętrz, projektowanie wnętrz, projektant wnętrz, projektowanie mebli, projektowanie łazienek
http://www.fabryka-wnetrz.com
http://www.facebook.com/fabrykawnetrz1
https://twitter.com/fabryka_wnetrz
http://instagram.com/fabrykawnetrz
希望の作業にぴったりな専門家を見つけましょう
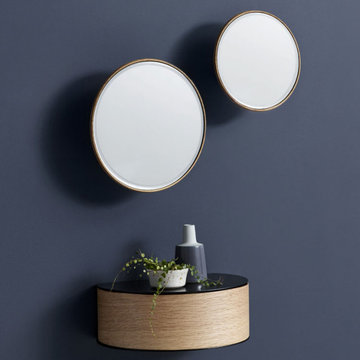
Halbkreisförmiger Schlüsselkasten als Holzschublade mit schwarzem Metallrahmen als Ablage zur Anbringung an der Wand
他の地域にある北欧スタイルのおしゃれな廊下の写真
他の地域にある北欧スタイルのおしゃれな廊下の写真
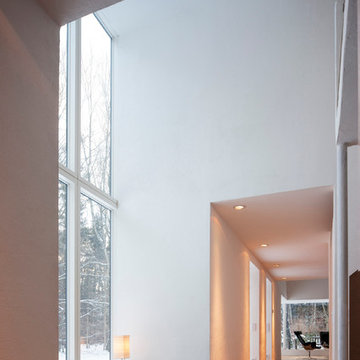
Sor fönster i hall och passage till vardagsrum. Foto Marco Pusterla
マルメにある北欧スタイルのおしゃれな廊下 (白い壁、濃色無垢フローリング) の写真
マルメにある北欧スタイルのおしゃれな廊下 (白い壁、濃色無垢フローリング) の写真
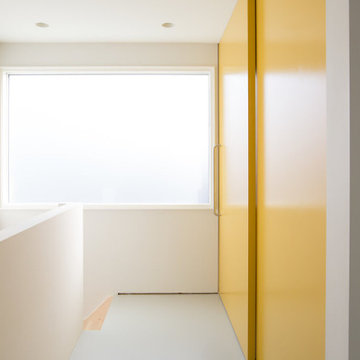
Overview
Extend off the rear, the side and into the roof working with the existing fabric to yield a higher value, super flexible home that is future proofed.
The Brief
Create a relaxing, inspirational home by the sea for family holidays and entertaining. Extend the property within permitted development guidance and use as much of the existing fabric as possible specifying new or low energy materials and systems wherever possible.
Our Solution
The proverbial bungalow on the South coast, a much-maligned house type, one rarely developed in a contemporary way but one with much to offer.
We loved the idea of developing a system for overhauling, extending and refurbishing this house type that could be replicated in the local area with external cladding options and very efficient space planning.
The budget was, as ever, limiting and so some specific solutions had to be found to price/spec/aesthetic conundrums. The result is a very crisp and interesting exterior, understated with a tardis like series of internal spaces. We extended at loft level UP, ground floor rear OUT, and into the garage SIDE which has enabled us to create 5/6 bedroom and flexible use spaces; a large dining; kitchen and living space; a utility/boot-room; entrance lobby; plant room/store and generous circulation. 2 bedrooms are en-suite and light pours in everywhere which gives the house a luxurious feel.
We’re on the Scandi bandwagon too (for the interior) mixing timber, warm tones, homemade fixtures and lighting to create moods throughout.
2017 sees the completion of the garden with Andy Steadman Designs and entry to several competitions to promote the scheme and its approach.
This project is currently the subject of lots of social media coverage and is featured in August 2017 Ideal Home magazine.
We are hoping this opens the door to other beachside projects as does the builder and his team!
北欧スタイルの廊下の写真
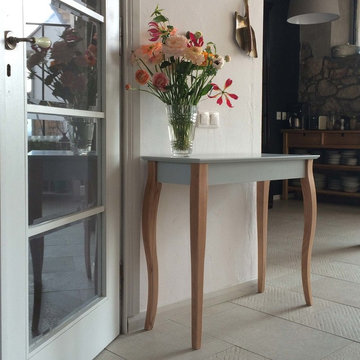
Wohnmöbel im skandinavischen Stil von RAGABA
Farbe, Funktionalität und Design beschreiben am besten das Konzept des polnischen Möbelherstellers RAGABA. Seit 2013 stellt RAGABA die farbenfrohen und stilvollen Möbel im skandinavischem minimalstischen Design direkt in Polen her. Polnische Künstler und Designer, wie Designer Szymon Hanczar und Magda Garncarz, entwickeln in Zusammenarbeit mit RAGABA umweltfreundliche Produkte, die Kreativität, Ästhetik und Funktionalität verbinden. Zum Sortiment gehören eine Reihe verschiedener Wohnmöbel wie Sideboards, Konsolen- und Schreibtische, sowie Regale und Lampen.
Die verwendeten FSC-zertifizierten Hölzer stammen aus nachhaltig bewirtschafteten Wäldern. Auch bei der Verpackung achtet RAGABA darauf so wenig Verpackungsmaterial zu nutzen wie möglich. Ein Teil der Verpackung wird upgecycelten Resten Hergestellt.
Die Möbel von RAGABA sind besonders einfach aufzubauen – dank eines ausgeklügelten Stecksystems. Die Elemente können somit ganz ohne Werkzeug einfach ineinandergesteckt und wieder auseinander gebaut werden. Damit sind die Möbel besonders langlebig und überstehen bestens einen Umzug.
108
