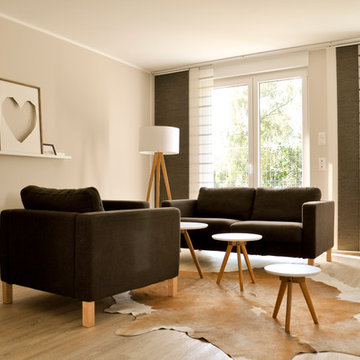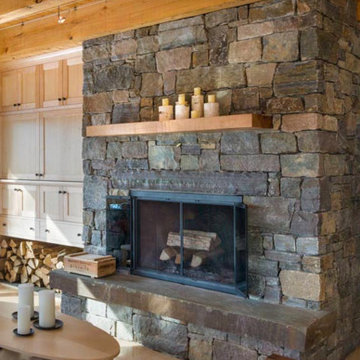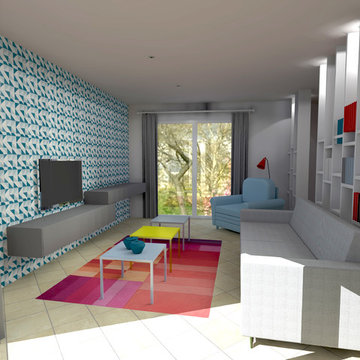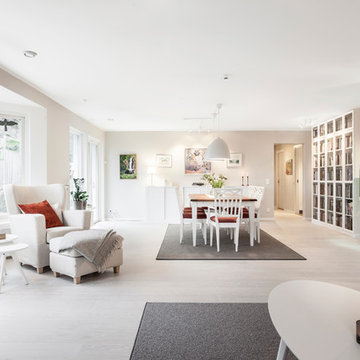巨大な、広い北欧スタイルのファミリールーム (ベージュの壁) の写真
絞り込み:
資材コスト
並び替え:今日の人気順
写真 1〜20 枚目(全 53 枚)
1/5

Open modern style living room
ダラスにある広い北欧スタイルのおしゃれなオープンリビング (ベージュの壁、淡色無垢フローリング、標準型暖炉、レンガの暖炉まわり、壁掛け型テレビ、ベージュの床) の写真
ダラスにある広い北欧スタイルのおしゃれなオープンリビング (ベージュの壁、淡色無垢フローリング、標準型暖炉、レンガの暖炉まわり、壁掛け型テレビ、ベージュの床) の写真
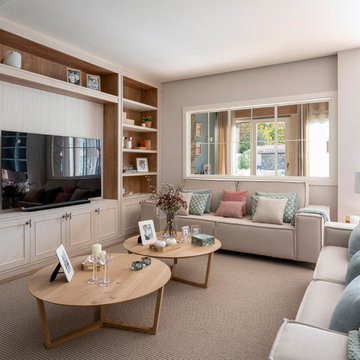
Proyecto de decoración de reforma integral de vivienda: Sube Interiorismo, Bilbao.
Fotografía Erlantz Biderbost
ビルバオにある広い北欧スタイルのおしゃれなオープンリビング (ベージュの壁、ラミネートの床、暖炉なし、据え置き型テレビ、ベージュの床) の写真
ビルバオにある広い北欧スタイルのおしゃれなオープンリビング (ベージュの壁、ラミネートの床、暖炉なし、据え置き型テレビ、ベージュの床) の写真
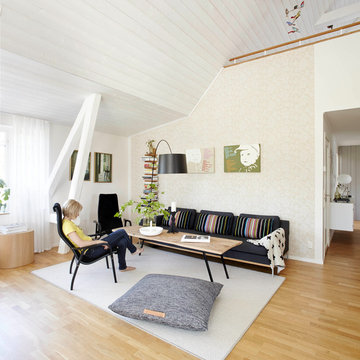
© Christian Burmester
ブレーメンにある高級な広い北欧スタイルのおしゃれなファミリールーム (ベージュの壁、淡色無垢フローリング、暖炉なし、テレビなし、黒いソファ) の写真
ブレーメンにある高級な広い北欧スタイルのおしゃれなファミリールーム (ベージュの壁、淡色無垢フローリング、暖炉なし、テレビなし、黒いソファ) の写真

A blank slate and open minds are a perfect recipe for creative design ideas. The homeowner's brother is a custom cabinet maker who brought our ideas to life and then Landmark Remodeling installed them and facilitated the rest of our vision. We had a lot of wants and wishes, and were to successfully do them all, including a gym, fireplace, hidden kid's room, hobby closet, and designer touches.
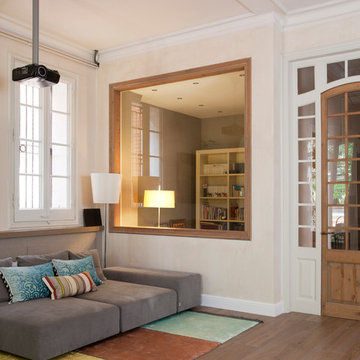
Proyecto realizado por Meritxell Ribé - The Room Studio
Construcción: The Room Work
Fotografías: Mauricio Fuertes
バルセロナにある広い北欧スタイルのおしゃれなオープンリビング (ベージュの壁、淡色無垢フローリング、テレビなし、ベージュの床) の写真
バルセロナにある広い北欧スタイルのおしゃれなオープンリビング (ベージュの壁、淡色無垢フローリング、テレビなし、ベージュの床) の写真
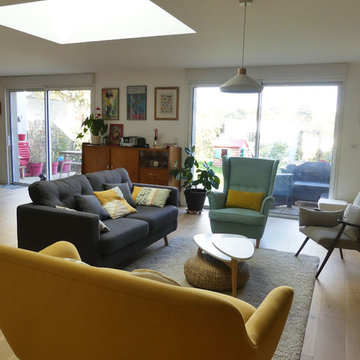
Marie Guédon
ナントにあるお手頃価格の広い北欧スタイルのおしゃれなオープンリビング (ライブラリー、ベージュの壁、淡色無垢フローリング、暖炉なし、据え置き型テレビ) の写真
ナントにあるお手頃価格の広い北欧スタイルのおしゃれなオープンリビング (ライブラリー、ベージュの壁、淡色無垢フローリング、暖炉なし、据え置き型テレビ) の写真
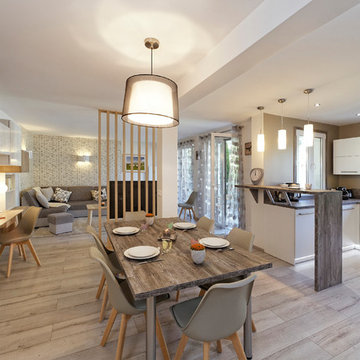
Cette pièce à vivre est le coeur de l'appartement et je tenais à ce que les locataires prennent pleinement conscience de l'espace et de la lumière dès leur arrivée dans l'appartement. Genre : "wouah !". On a donc complètement ouvert l'espace, abattu les cloisons et un mur porteur pour ne conserver qu'un poteau avec IPN. La jolie lumière qui arrive du côté rivière a pu ainsi baigner la totalité de l'espace. Une fois tout ouvert, il a fallu guider à nouveau l'oeil, aider l'orientation en marquant les espaces ainsi ouverts. La cuisine a été mise en valeur dans son "cube" avec un coloris de peinture plus soutenu et un éclairage sous les meubles au sol.
Le coin salon a été séparé par un claustra qui marque l'espace sans casser la perspective, et qui permet de venir appuyer la TV. Le coin salon est mis en valeur par l'application de quelques lés de papier-peints (Scion).
Les murs sont peints avec des peintures lessivables.
A gauche, petit espace bureau dans le coin bibliothèque et rangement. La table de la salle à manger, réalisée dans le même matériau que le plan de la cuisine, permet d'accueillir 8 convives.
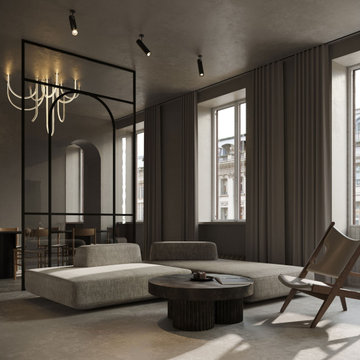
Appartamento di 140mq a Milano, diventa una dimora in il minimal mediterraneo incontra quello nordico. Elementi esili e forme scultorei instaurano un forte contrasto. Mentre la palette cromatica di basa sui toni del grigio caldo dei rivestimenti e sul tono del legno chiaro. Planimetria estremamente fluida dove i passaggi liberi ad arco si alternano con le porte e le strutture in vetro. Aria e luce sono protagoniste che riempiono e trasformano questo spazio.
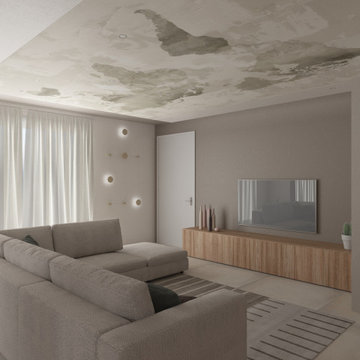
Un progetto dal gusto scandinavo caratterizzato da colori neutri e legni chiari. Il pavimento, piastrelle in gres effetto resina di grande formato, rende questa zona giorno moderna e leggera, per portare l' attenzione sulla travatura in abete di recupero sabbiato. Il salotto è stato concepito con un' attento studio dell' illuminazione ad incasso su un contro soffitto in cartongesso. Palette: rovere chiaro, tortora, grigio e bianco
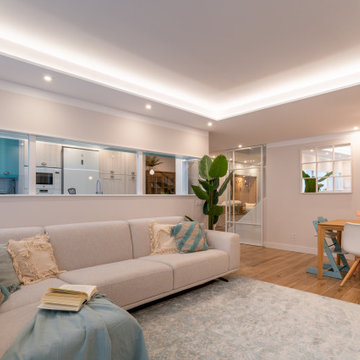
Desde el salón podemos obtener una perspectiva increíble al haber abierto la pared de la escalera, e instalación de una puerta de hierro acristalada con la que privatizar la zona de noche con la de día.
Ademas la colocación de esos espejos que proyectan aun mas el espacio, hacen que engañemos al ojo y el salón parezca mucho más grande aun.
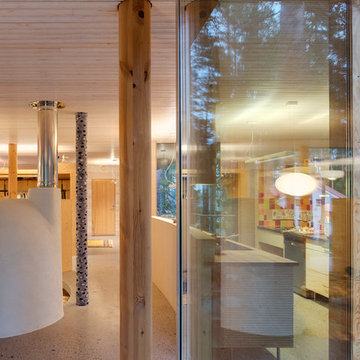
Jussi Tiainen
高級な広い北欧スタイルのおしゃれなオープンリビング (ベージュの壁、コンクリートの床、標準型暖炉、石材の暖炉まわり、テレビなし、ベージュの床) の写真
高級な広い北欧スタイルのおしゃれなオープンリビング (ベージュの壁、コンクリートの床、標準型暖炉、石材の暖炉まわり、テレビなし、ベージュの床) の写真
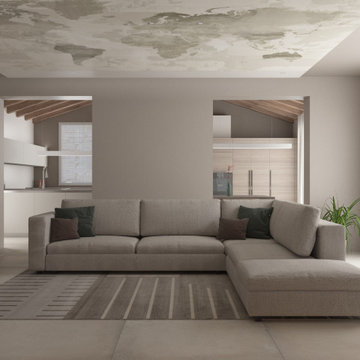
Un progetto dal gusto scandinavo caratterizzato da colori neutri e legni chiari. Il pavimento, piastrelle in gres effetto resina di grande formato, rende questa zona giorno moderna e leggera, per portare l' attenzione sulla travatura in abete di recupero sabbiato. Il salotto è stato concepito con un' attento studio dell' illuminazione ad incasso su un contro soffitto in cartongesso. Palette: rovere chiaro, tortora, grigio e bianco
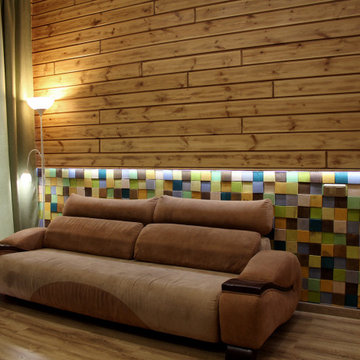
Зона отдыха загородного дома, с сохранением существующей мебели.
他の地域にある高級な広い北欧スタイルのおしゃれな独立型ファミリールーム (ベージュの壁、ラミネートの床、壁掛け型テレビ、ベージュの床) の写真
他の地域にある高級な広い北欧スタイルのおしゃれな独立型ファミリールーム (ベージュの壁、ラミネートの床、壁掛け型テレビ、ベージュの床) の写真
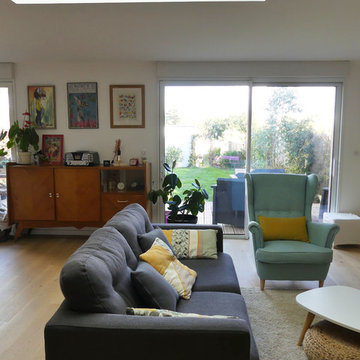
Marie Guédon
ナントにあるお手頃価格の広い北欧スタイルのおしゃれなオープンリビング (ライブラリー、ベージュの壁、淡色無垢フローリング、暖炉なし、据え置き型テレビ) の写真
ナントにあるお手頃価格の広い北欧スタイルのおしゃれなオープンリビング (ライブラリー、ベージュの壁、淡色無垢フローリング、暖炉なし、据え置き型テレビ) の写真
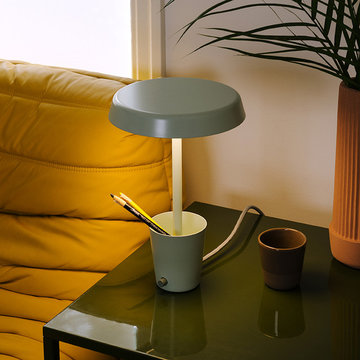
Ihren Namen - Cup Lamp - hat diese Lampe wegen ihres wichtigesten Das wichtigeste Merkmal diese Lampe hat ihr auch ihren Namen gegeben - Cup Lamp. Nicht nur auf dem Schreibtisch, auch auf dem Nachttisch oder dem Sofatisch ist es sehr praktisch Stifte griffbereit zu haben. Oder das Handy hineinzustellen, das man über den USB-Anschluß auf der Rückseite bequem laden kann. Stufenlos dimmbar.
Größe 21cm × 21cm × 31cm
Material Metal (Schmelzschleuderverfahren) Farbe mint Light Source 6W/90 LED array. Helligkeit 380 lumens.
Lichtfarbe Dimming 3000k.
5.0V USB port.
hergestellt in China
Universelle Stromversorgung mit verschiedenen Adaptersteckern
The Cup Lamp takes its name from its most prominent feature – a storage cup. Including a dimming knob and built-in USB hub, this playful LED lamp fits perfectly on your desktop or bedside table.
Dimensions 21cm × 21cm × 31cm
Materials Spun Metal
Color Mint Light Source 6W/90 LED array. Light output: 380 lumens.
Colour Temperature Dimming 3000k.
5.0V USB port.
Country of Origin China Universal power supply with plug adapter.
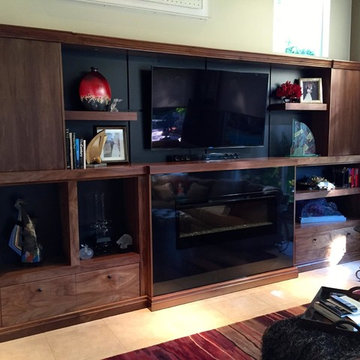
Traditional Fireplace, Hand-carved corbels, Walnut, Electric firebox, wood floating glass shelves Wall to wall built in
マイアミにある高級な広い北欧スタイルのおしゃれなオープンリビング (ベージュの壁、セラミックタイルの床、横長型暖炉、タイルの暖炉まわり、ベージュの床) の写真
マイアミにある高級な広い北欧スタイルのおしゃれなオープンリビング (ベージュの壁、セラミックタイルの床、横長型暖炉、タイルの暖炉まわり、ベージュの床) の写真
巨大な、広い北欧スタイルのファミリールーム (ベージュの壁) の写真
1
