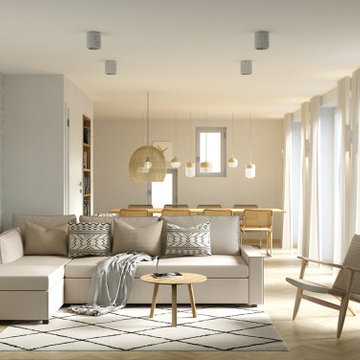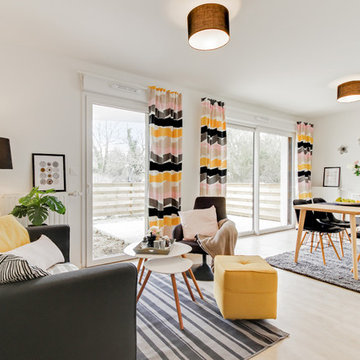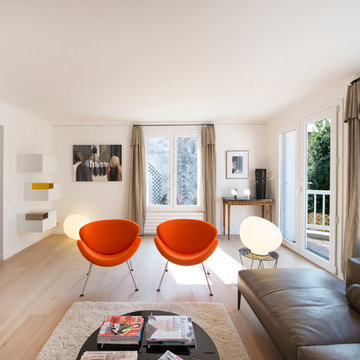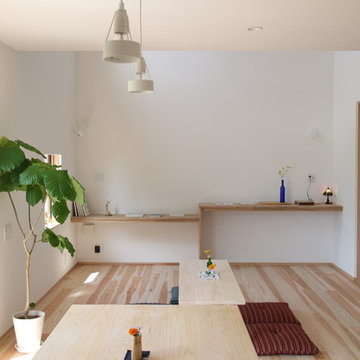ベージュの北欧スタイルのファミリールーム (ベージュの床) の写真
絞り込み:
資材コスト
並び替え:今日の人気順
写真 1〜20 枚目(全 52 枚)
1/4

LB Interior Photography Architectural and Interior photographer based in London.
Available throughout all the UK and abroad for special projects.
ロンドンにある北欧スタイルのおしゃれなファミリールーム (グレーの壁、淡色無垢フローリング、暖炉なし、据え置き型テレビ、ベージュの床、アクセントウォール) の写真
ロンドンにある北欧スタイルのおしゃれなファミリールーム (グレーの壁、淡色無垢フローリング、暖炉なし、据え置き型テレビ、ベージュの床、アクセントウォール) の写真
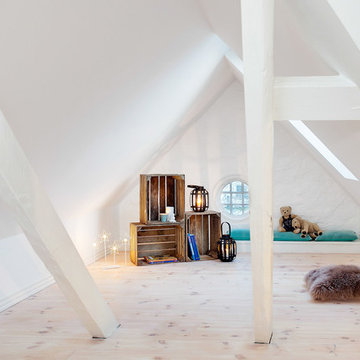
Jeg brugte loftrummet som et lege- og hyggeværelse til store børn. Jeg indrettede en hyggekrog med gamle æblekasser og puder.
jason vosper
オーフスにある北欧スタイルのおしゃれなファミリールーム (ベージュの床) の写真
オーフスにある北欧スタイルのおしゃれなファミリールーム (ベージュの床) の写真
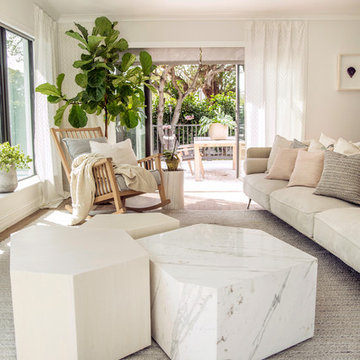
The living room of this project has a lot of natural light, so, to keep the ambiance fresh and cozy, we stayed true to a very light palette of neutrals. We custom built the coffee tables in wood and covered in marble slabs. These coffee tables have wheels so our clients can move or rearrange them at their convenience. We added a pop of color with the indoor leaf fig plant.
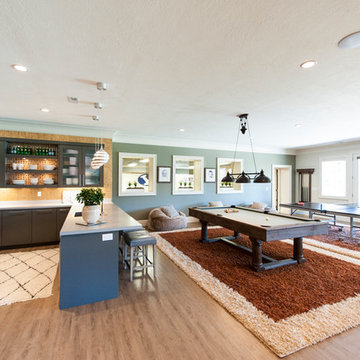
ソルトレイクシティにある高級な中くらいな北欧スタイルのおしゃれなオープンリビング (ゲームルーム、緑の壁、淡色無垢フローリング、ベージュの床) の写真
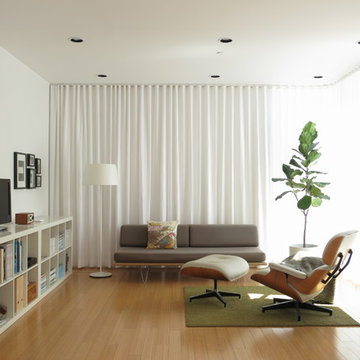
reading room.
photography: ras-a, inc. ©2012
ロサンゼルスにある北欧スタイルのおしゃれなファミリールーム (白い壁、淡色無垢フローリング、据え置き型テレビ、ベージュの床) の写真
ロサンゼルスにある北欧スタイルのおしゃれなファミリールーム (白い壁、淡色無垢フローリング、据え置き型テレビ、ベージュの床) の写真
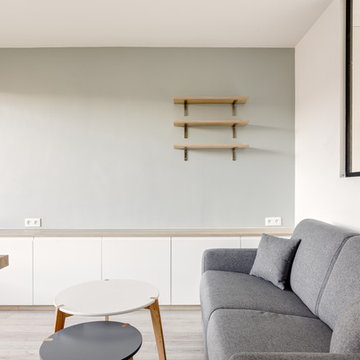
Pour cet investissement locatif, nous avons aménagé l'espace en un cocon chaleureux et fonctionnel. Il n'y avait pas de chambre à proprement dit, alors nous avons cloisonné l'espace avec une verrière pour que la lumière continue de circuler.
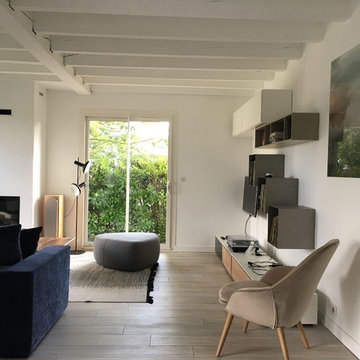
Côté mur télé, combinaison murale et au sol Lugano en laqué blanc, avec façades en chêne clair et en verre fumé tout à gauche pour insérer les box tout en laissant passer les infrarouges. Etagère horizontale Como gris cendré et 3 étagères en métal gris titane. Tableau "Waiting for" en verre et fauteuil Adelaide avec piètements en chêne massif et tissu en velours ras Velvet sable.
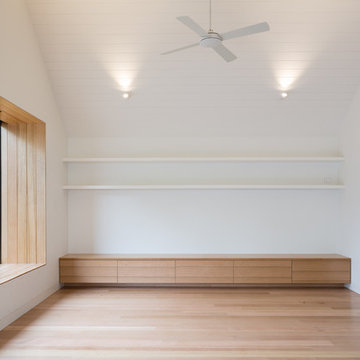
Greg Elms
メルボルンにあるお手頃価格の中くらいな北欧スタイルのおしゃれな独立型ファミリールーム (白い壁、淡色無垢フローリング、据え置き型テレビ、ベージュの床) の写真
メルボルンにあるお手頃価格の中くらいな北欧スタイルのおしゃれな独立型ファミリールーム (白い壁、淡色無垢フローリング、据え置き型テレビ、ベージュの床) の写真
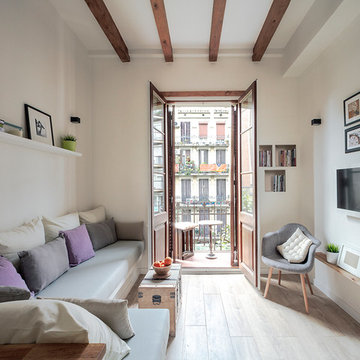
Sala de estar con vigas de madera.
Fotografía: Lourdes Jansana
バルセロナにある低価格の小さな北欧スタイルのおしゃれなオープンリビング (白い壁、淡色無垢フローリング、暖炉なし、壁掛け型テレビ、ベージュの床) の写真
バルセロナにある低価格の小さな北欧スタイルのおしゃれなオープンリビング (白い壁、淡色無垢フローリング、暖炉なし、壁掛け型テレビ、ベージュの床) の写真
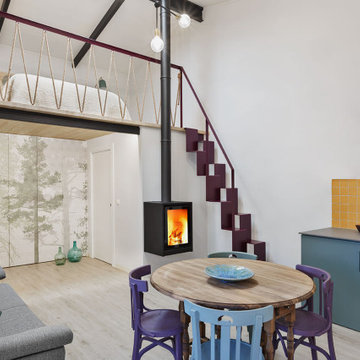
Espacio abierto multidisciplinar que sirve de casita de invitados, zona de juegos o tertulia, lavadero... Un espacio de deshago familiar donde se dio las premisas fueron la luminosidad y una zona amplia en la planta baja.
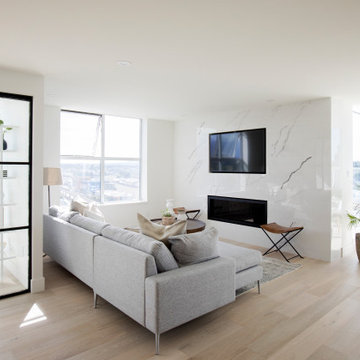
バンクーバーにある中くらいな北欧スタイルのおしゃれなオープンリビング (白い壁、淡色無垢フローリング、横長型暖炉、石材の暖炉まわり、壁掛け型テレビ、ベージュの床) の写真
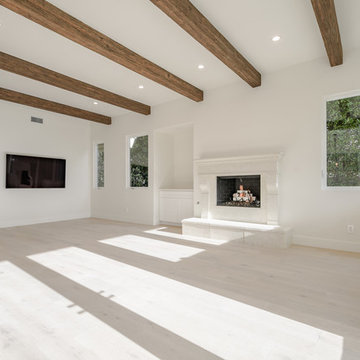
ロサンゼルスにある広い北欧スタイルのおしゃれなオープンリビング (白い壁、淡色無垢フローリング、標準型暖炉、漆喰の暖炉まわり、壁掛け型テレビ、ベージュの床) の写真
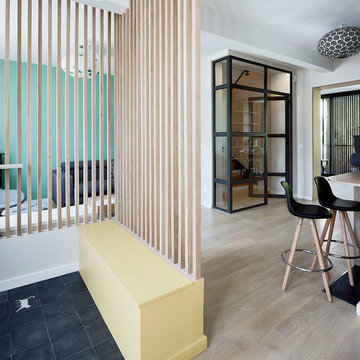
Vue depuis l'entrée
パリにある高級な中くらいな北欧スタイルのおしゃれなオープンリビング (ライブラリー、青い壁、淡色無垢フローリング、コーナー設置型暖炉、レンガの暖炉まわり、据え置き型テレビ、ベージュの床、黒いソファ) の写真
パリにある高級な中くらいな北欧スタイルのおしゃれなオープンリビング (ライブラリー、青い壁、淡色無垢フローリング、コーナー設置型暖炉、レンガの暖炉まわり、据え置き型テレビ、ベージュの床、黒いソファ) の写真
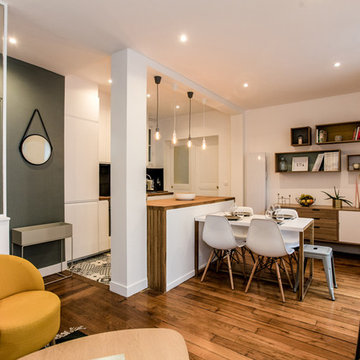
パリにある北欧スタイルのおしゃれなファミリールーム (白い壁、淡色無垢フローリング、暖炉なし、ベージュの床) の写真
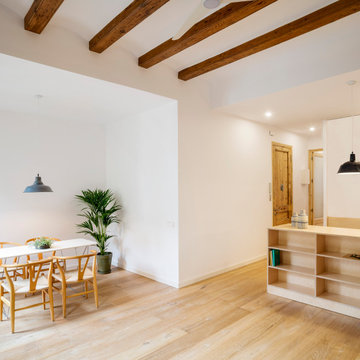
Zona menjador
Constructor: Fórneas Guida SL
Fotografia: Adrià Goula Studio
Fotógrafa: Judith Casas
他の地域にある低価格の小さな北欧スタイルのおしゃれなオープンリビング (白い壁、無垢フローリング、ベージュの床) の写真
他の地域にある低価格の小さな北欧スタイルのおしゃれなオープンリビング (白い壁、無垢フローリング、ベージュの床) の写真
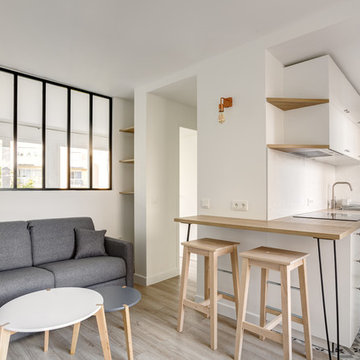
Pour cet investissement locatif, nous avons aménagé l'espace en un cocon chaleureux et fonctionnel. Il n'y avait pas de chambre à proprement dit, alors nous avons cloisonné l'espace avec une verrière pour que la lumière continue de circuler.
ベージュの北欧スタイルのファミリールーム (ベージュの床) の写真
1
