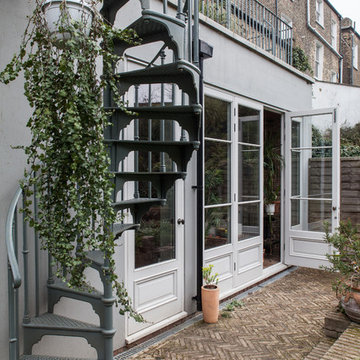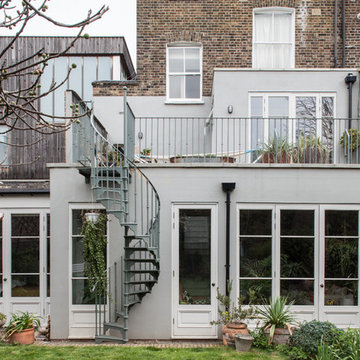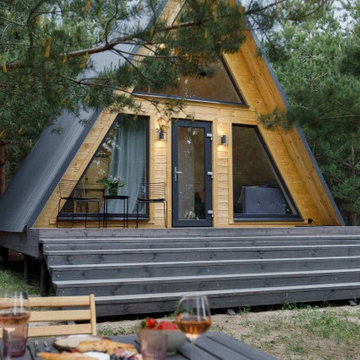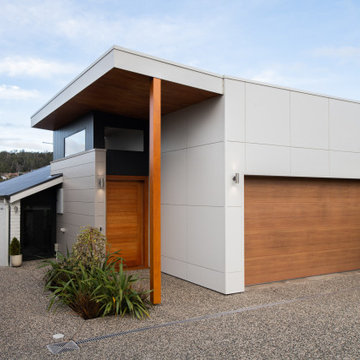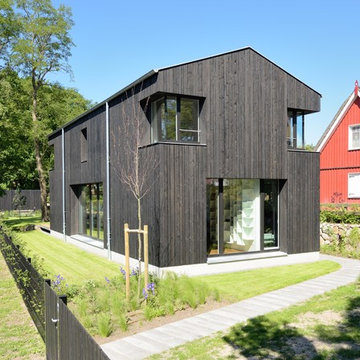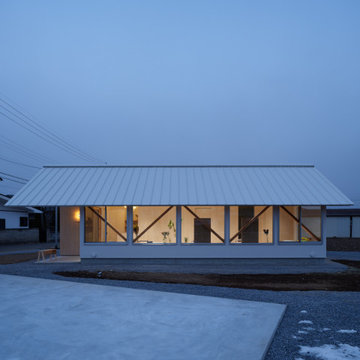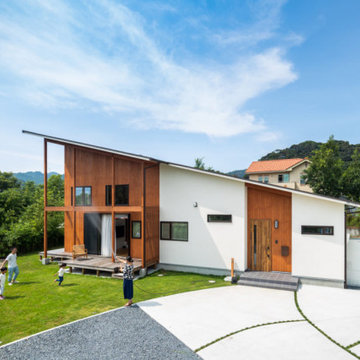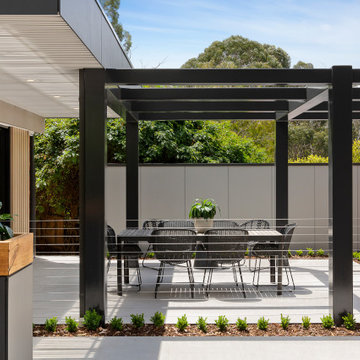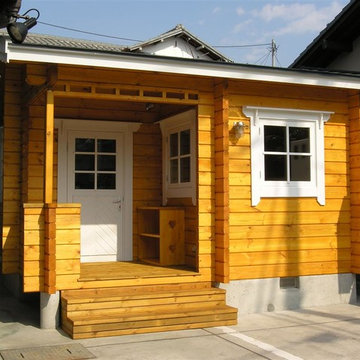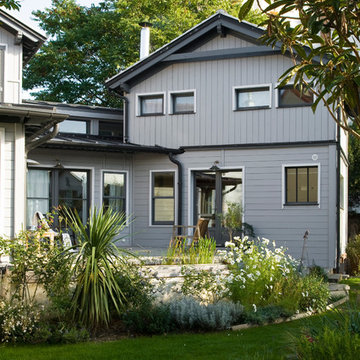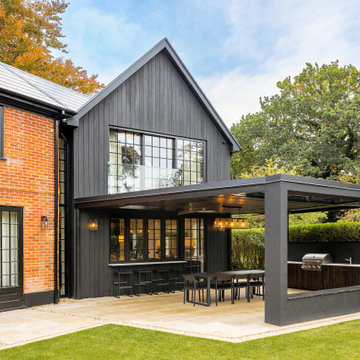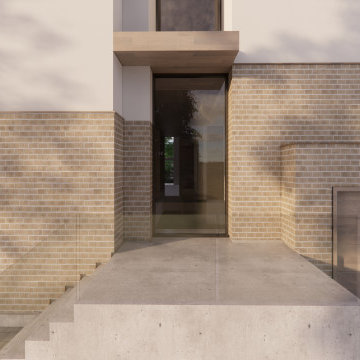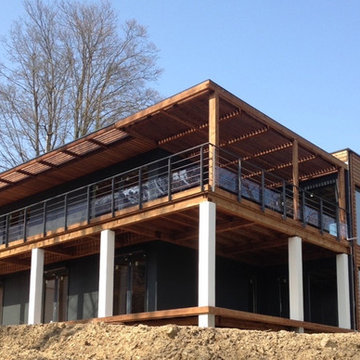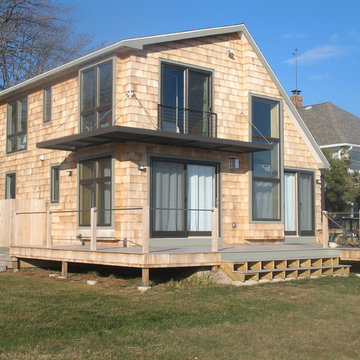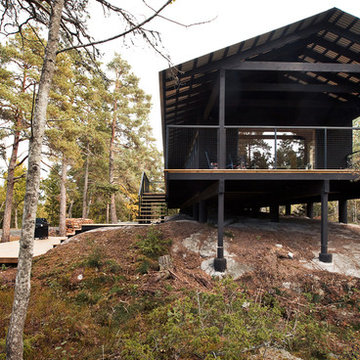北欧スタイルの家の外観の写真
絞り込み:
資材コスト
並び替え:今日の人気順
写真 1061〜1080 枚目(全 11,303 枚)
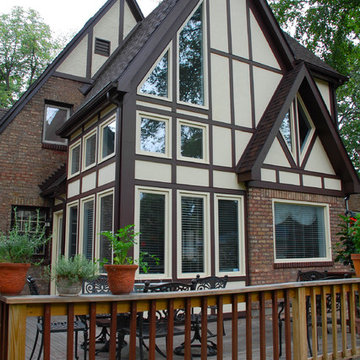
Evanston, IL Exterior Remodel by Siding & Windows Group. Remodeled Exterior Windows, Siding & Trim. Installed Beautiful Marvin Ultimate Clad Windows throughout the home in various Types, including Special Shape Windows. We Installed Siding in James Hardie Panel Stucco Siding and HardieTrim. Result was a Beautiful Historical Restoration in a Tudor Style Home in Evanston, IL.
希望の作業にぴったりな専門家を見つけましょう
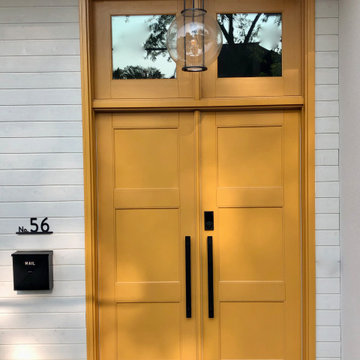
The Scandinavian farmhouse in Toronto has a beautiful entrance. The ochre yellow door is a very traditional Scandinavian colour, used on many doors, windows and interior details. It is a bold but yet calm colour that truly makes an elegant statement to your home.
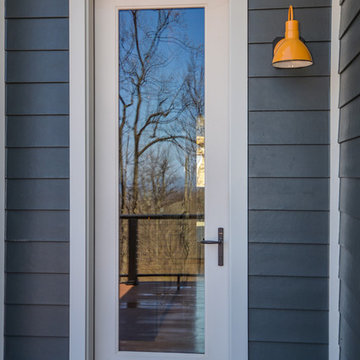
Back porch door with yellow light fixture
ワシントンD.C.にある高級な巨大な北欧スタイルのおしゃれな家の外観 (混合材サイディング、混合材屋根) の写真
ワシントンD.C.にある高級な巨大な北欧スタイルのおしゃれな家の外観 (混合材サイディング、混合材屋根) の写真
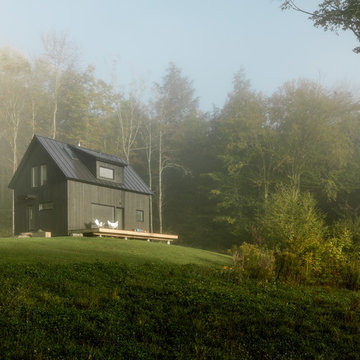
Architect: Elizabeth Herrmann
Photos: Susan Teare
This 1100 sf 3-bedroom cottage in the Mad River valley was designed by architect Elizabeth Herrmann for a family of four who dreamed of downsizing and reducing energy consumption. Sited on an east-facing slope with view over the Mad River, the little black house features a standing seam roof, triple-glazed windows from Alpen, and a high-performing insulation package. A small Morso woodstove provides heat in the winter. A single Mitsubishi heat pump provides cooling in the summer and backup heat in the winter. Water is heat by an electric heat pump water heater.
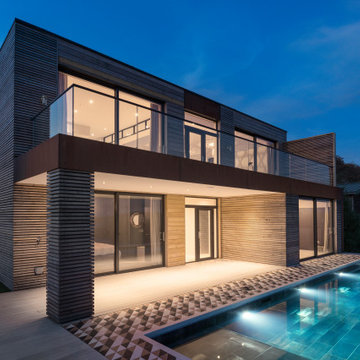
Located in a wooded area of coastline above South Sands in Salcombe, the design for this replacement dwelling looked to create a modern home that sits comfortably within its setting but also maximises connection and views out to the surrounding landscape and coast. A simple palette of natural materials reflects the wooded surroundings. The house is predominantly clad in timber, used in panels of either thick planks or narrow battens to give variety. White render and stone make up the rest of the palette, though key areas are finished in a bright rust-red Corten steel, adding colour and character to the neutral tones of wood and stone.
Nestled into the steeply sloping site and overlooking the Salcombe estuary, a key design driver for the house was maximising the view and connection with the garden, and large areas of glazing were provided no the south elevation. This glazing can be opened up to allow the outside spaces to become part of the living experience.
The house is entered at first floor, with living and kitchen areas at this level, and a large balcony directly off these spaces was therefore critical to provide outside dining and living space. Below this the bedrooms are sheltered by the overhang – giving protection and privacy. The swimming pool is located directly outside of the two bedrooms, and reflects morning sunlight onto the ceilings of the bedrooms.
北欧スタイルの家の外観の写真
54
