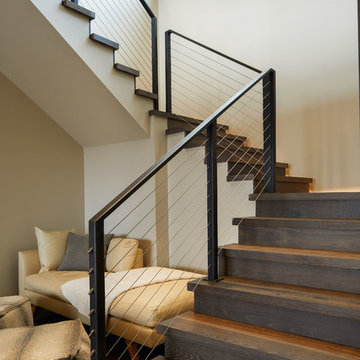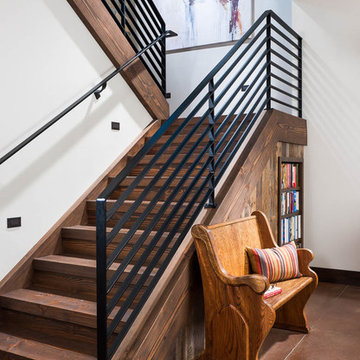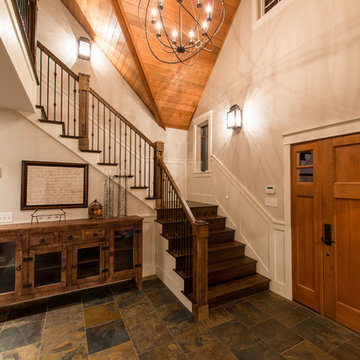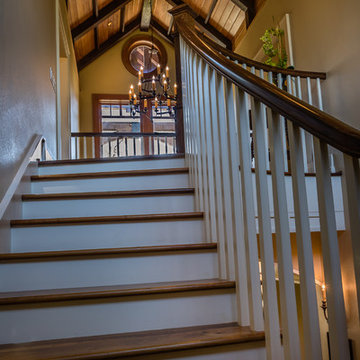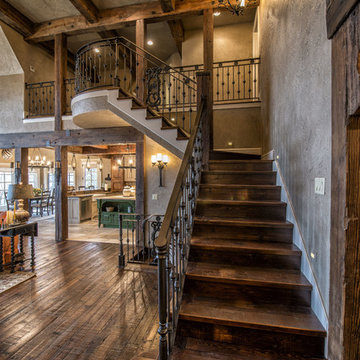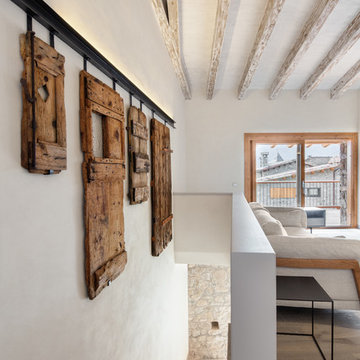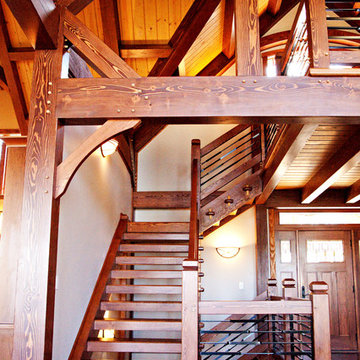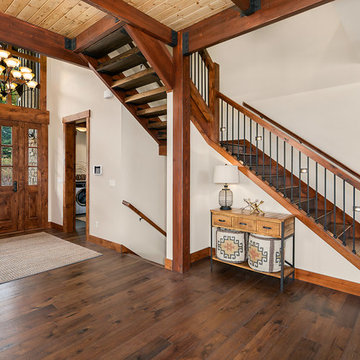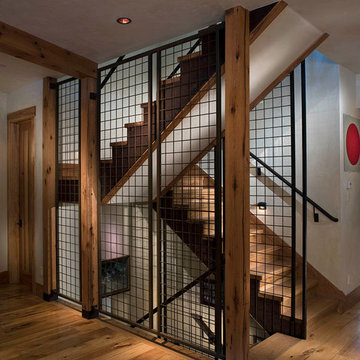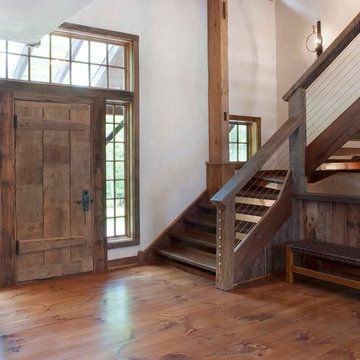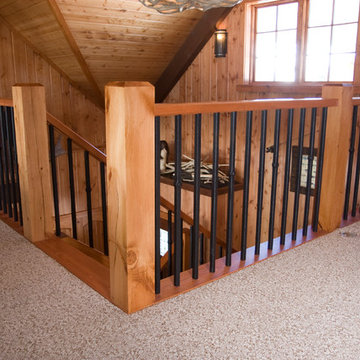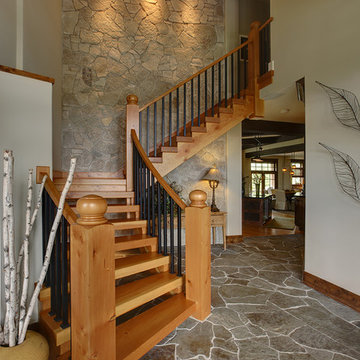フローリングの、木のラスティックスタイルのかね折れ階段の写真
絞り込み:
資材コスト
並び替え:今日の人気順
写真 1〜20 枚目(全 524 枚)
1/5

Timeless gray and white striped flatwoven stair runner to compliment the wrought iron stair railing.
Regan took advantage of this usable space by adding a custom entryway cabinet, a landing vignette in the foyer and a secondary office nook at the top of the stairs.

Beautiful custom barn wood loft staircase/ladder for a guest house in Sisters Oregon
他の地域にある高級な小さなラスティックスタイルのおしゃれなかね折れ階段 (金属の蹴込み板、金属の手すり) の写真
他の地域にある高級な小さなラスティックスタイルのおしゃれなかね折れ階段 (金属の蹴込み板、金属の手すり) の写真
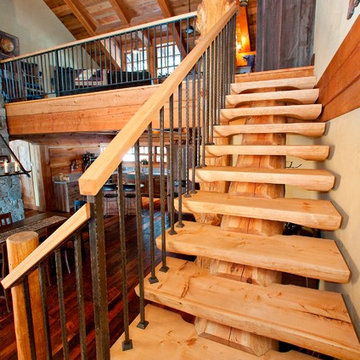
Custom log work: custom log and timber stairs, governed by floor plan - customer's tastes and available materials.
Photo by Stephanie Tracey - Photography West Kelowna BC

Rustic log cabin foyer with open riser stairs. The uniform log cabin light wood wall panels are broken up by wrought iron railings and dark gray slate floors.
http://www.olsonphotographic.com/
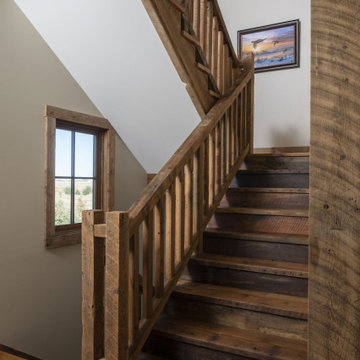
Contractor: HBRE
Interior Design: Brooke Voss Design
Photography: Scott Amundson
ミネアポリスにあるラスティックスタイルのおしゃれなかね折れ階段 (木の蹴込み板、木材の手すり) の写真
ミネアポリスにあるラスティックスタイルのおしゃれなかね折れ階段 (木の蹴込み板、木材の手すり) の写真
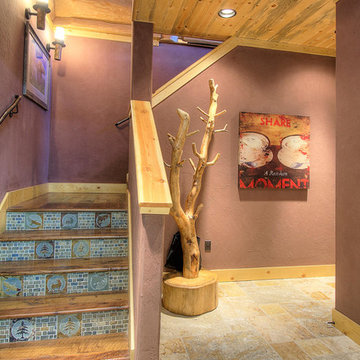
Jeremiah Johnson Log Homes custom western red cedar, Swedish cope, chinked log home
デンバーにある中くらいなラスティックスタイルのおしゃれなかね折れ階段 (タイルの蹴込み板) の写真
デンバーにある中くらいなラスティックスタイルのおしゃれなかね折れ階段 (タイルの蹴込み板) の写真
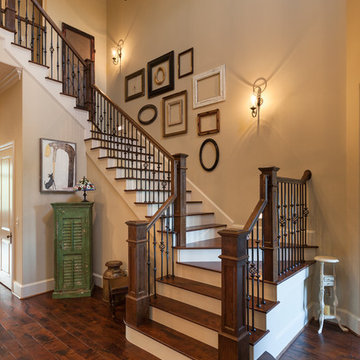
Connie Anderson Photography
ヒューストンにある高級な中くらいなラスティックスタイルのおしゃれなかね折れ階段 (木の蹴込み板) の写真
ヒューストンにある高級な中くらいなラスティックスタイルのおしゃれなかね折れ階段 (木の蹴込み板) の写真
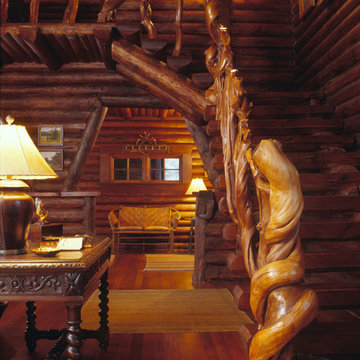
Located near Ennis, Montana, this cabin captures the essence of rustic style while maintaining modern comforts.
Jack Watkins’ father, the namesake of the creek by which this home is built, was involved in the construction of the Old Faithful Lodge. He originally built the cabin for he and his family in 1917, with small additions and upgrades over the years. The new owners’ desire was to update the home to better facilitate modern living, but without losing the original character. Windows and doors were added, and the kitchen and bathroom were completely remodeled. Well-placed porches were added to further integrate the interior spaces to their adjacent exterior counterparts, as well as a mud room—a practical requirement in rural Montana.
Today, details like the unique juniper handrail leading up to the library, will remind visitors and guests of its historical Western roots.
フローリングの、木のラスティックスタイルのかね折れ階段の写真
1
