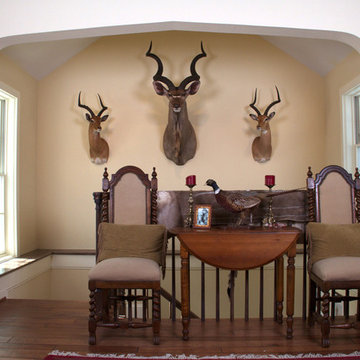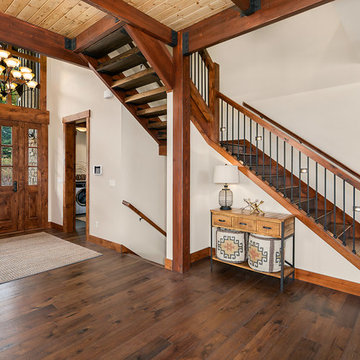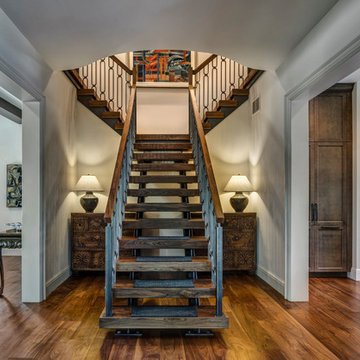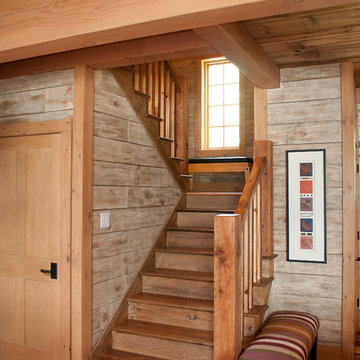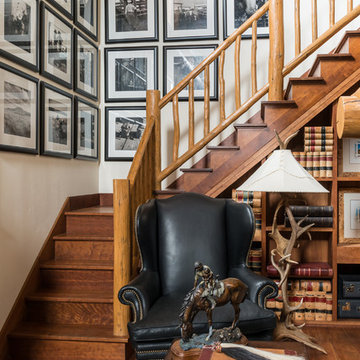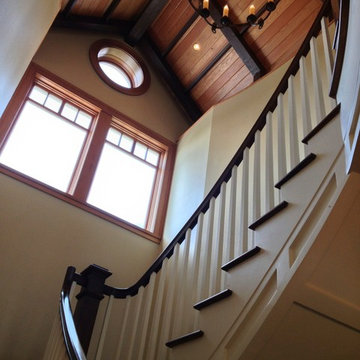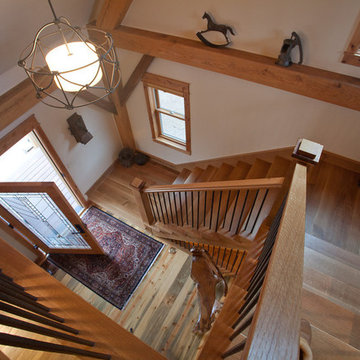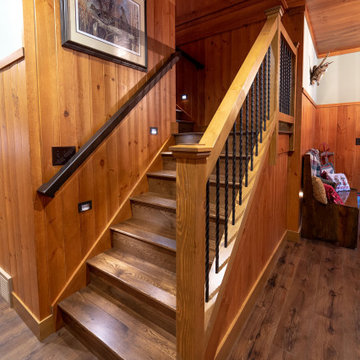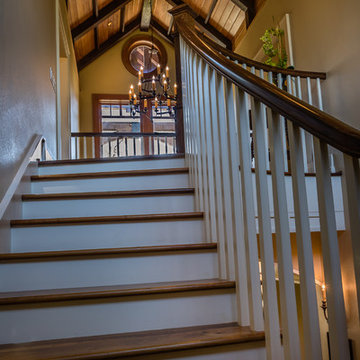ラスティックスタイルのかね折れ階段 (木材の手すり) の写真
絞り込み:
資材コスト
並び替え:今日の人気順
写真 1〜20 枚目(全 132 枚)
1/4

A trio of bookcases line up against the stair wall. Each one pulls out on rollers to reveal added shelving.
Use the space under the stair for storage. Pantry style pull out shelving allows access behind standard depth bookcases.
Staging by Karen Salveson, Miss Conception Design
Photography by Peter Fox Photography
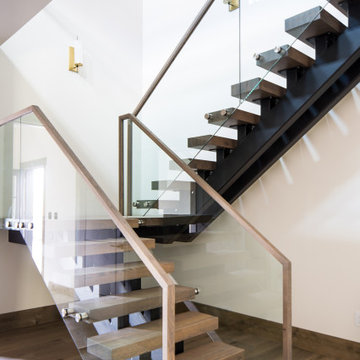
Modern Staircase with Glass and wood railings.
ラスティックスタイルのおしゃれなかね折れ階段 (ガラスの蹴込み板、木材の手すり) の写真
ラスティックスタイルのおしゃれなかね折れ階段 (ガラスの蹴込み板、木材の手すり) の写真
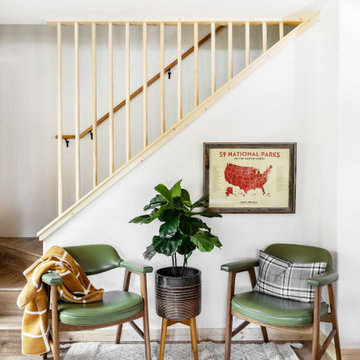
Entry way seating with vintage green chairs, and cozy neutral rug.
他の地域にある広いラスティックスタイルのおしゃれなかね折れ階段 (木材の手すり) の写真
他の地域にある広いラスティックスタイルのおしゃれなかね折れ階段 (木材の手すり) の写真
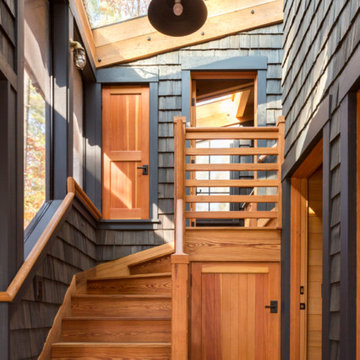
Jeff Roberts Imaging
ポートランド(メイン)にある高級な小さなラスティックスタイルのおしゃれな階段 (木の蹴込み板、木材の手すり) の写真
ポートランド(メイン)にある高級な小さなラスティックスタイルのおしゃれな階段 (木の蹴込み板、木材の手すり) の写真
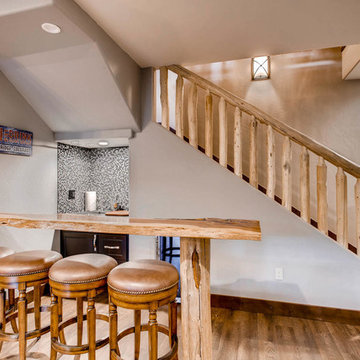
Spruce Log Cabin on Down-sloping lot, 3800 Sq. Ft 4 bedroom 4.5 Bath, with extensive decks and views. Main Floor Master.
Hand crafted log stairs and railings with under stair wet bar.
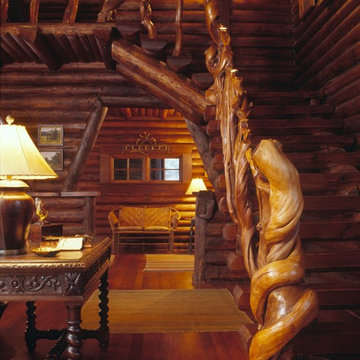
MillerRoodell Architects // Gordon Gregory Photography
他の地域にある広いラスティックスタイルのおしゃれなかね折れ階段 (木材の手すり) の写真
他の地域にある広いラスティックスタイルのおしゃれなかね折れ階段 (木材の手すり) の写真
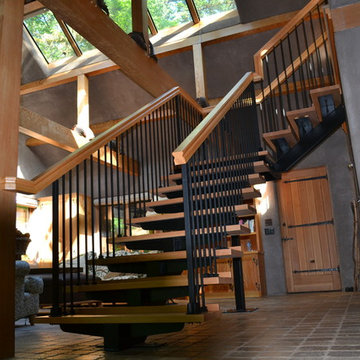
A rustic cabin stair remodel we transformed from a plain log stair ladder to a upgrade custom mono beam design. Wood specie is supreme VG Douglas Fir for handrail and stair steps, with 1/2" x 1/2" plain iron tubular satin black balusters and with tubular 1 1/4" x 1 1/4" satin black newels, Handrail design and fabricated by Adventures in Wood, Ltd. Balusters and base shoes by House of Forgings supplied by Westfire Manufacturing, Inc. Finish is Osmo's natural plant based #3043 Poly-X, Mono Beam designed and fabricated by Artisan Metal Railings (Norm Green)
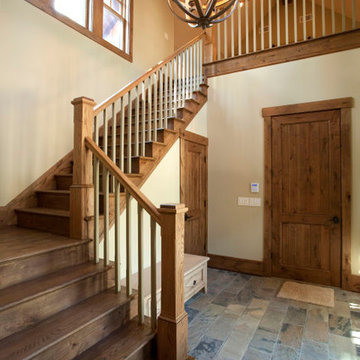
Mud Room -
Slate tile floor & stained oak stair railings
アトランタにある高級な広いラスティックスタイルのおしゃれなかね折れ階段 (木の蹴込み板、木材の手すり) の写真
アトランタにある高級な広いラスティックスタイルのおしゃれなかね折れ階段 (木の蹴込み板、木材の手すり) の写真
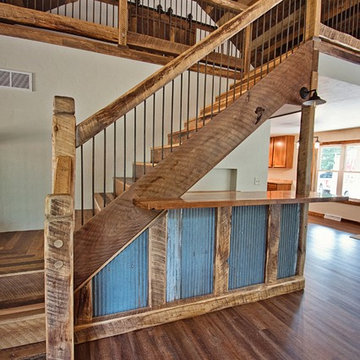
Just take a look at this home crafted with 300-year-old barn boards the owners carted from states away. The home's layout was written on a cocktail napkin 30 years ago and brought to life as the owner's dying wish. Thankfully, Kevin Klover is still fighting the good fight and got to move into his dream home. Take a look around.
Created with High Falls Furniture & Aesthetics
Kim Hanson Photography, Art & Design
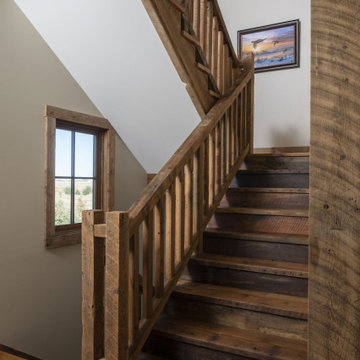
Contractor: HBRE
Interior Design: Brooke Voss Design
Photography: Scott Amundson
ミネアポリスにあるラスティックスタイルのおしゃれなかね折れ階段 (木の蹴込み板、木材の手すり) の写真
ミネアポリスにあるラスティックスタイルのおしゃれなかね折れ階段 (木の蹴込み板、木材の手すり) の写真
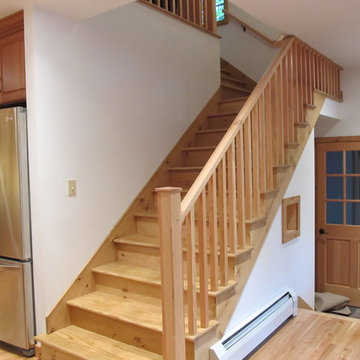
Hallway leading to attached garage.
バーリントンにあるお手頃価格の中くらいなラスティックスタイルのおしゃれなかね折れ階段 (木の蹴込み板、木材の手すり) の写真
バーリントンにあるお手頃価格の中くらいなラスティックスタイルのおしゃれなかね折れ階段 (木の蹴込み板、木材の手すり) の写真
ラスティックスタイルのかね折れ階段 (木材の手すり) の写真
1
