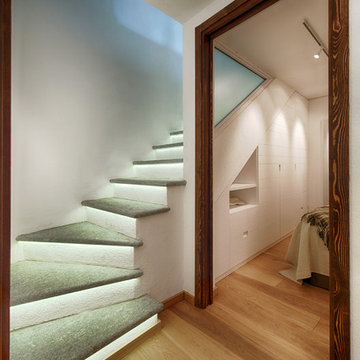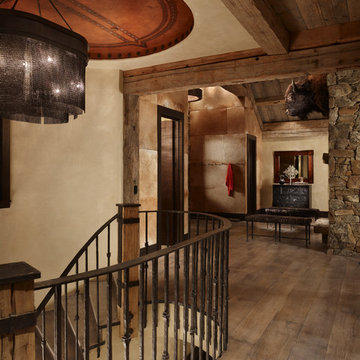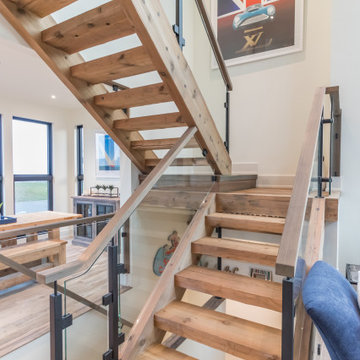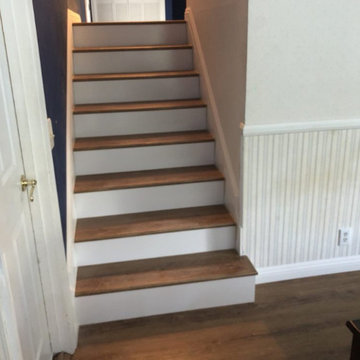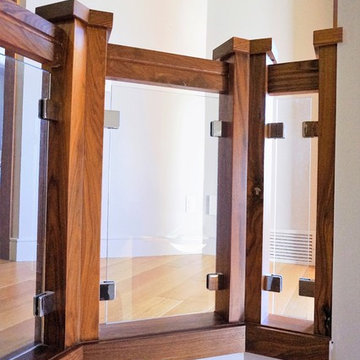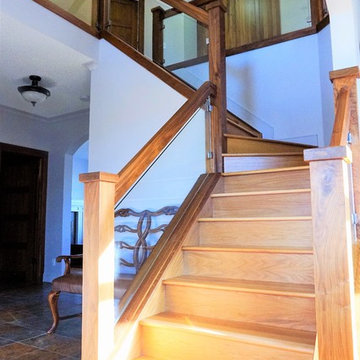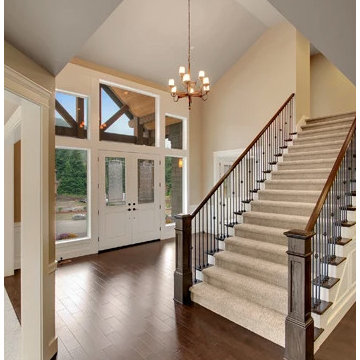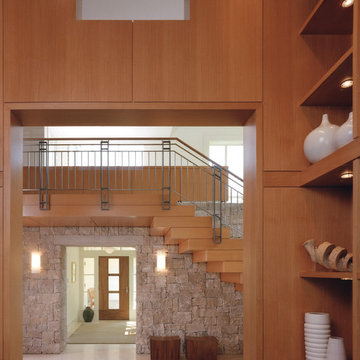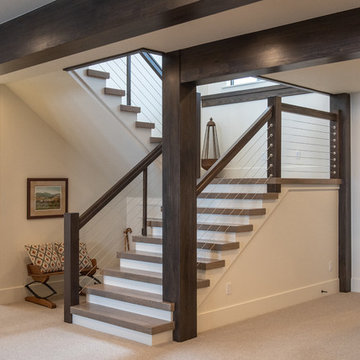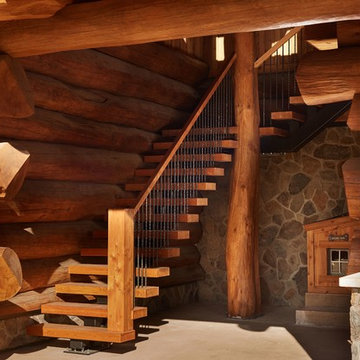ラスティックスタイルの階段の写真
絞り込み:
資材コスト
並び替え:今日の人気順
写真 1781〜1800 枚目(全 11,185 枚)
1/2
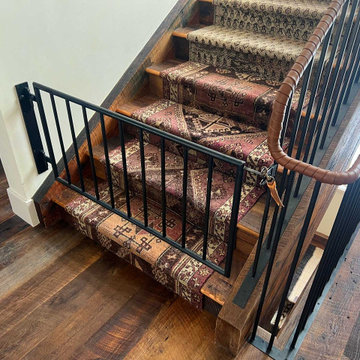
The Rustic Leather Railing features the leather Spiral Warp and spans three floors in this beautiful mountain home, separated on the landings with custom removable baby gates. Steel balusters and gates are finished in Random Black Veil patina and a leather wrapped railing brings a warmth to this rustic set of stairs. The railing is designed with custom corners and angles to fit the flow of the staircase.
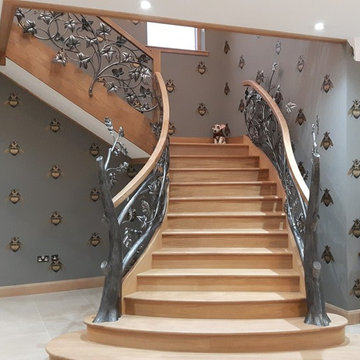
The design was intended to feel as though the trees were growing up out of the house rather than having been fitted to it. The coppicing of the oaks as the newel posts was to reflect the management of their own woodland in contrast to the creeping, twining of the ivy suggesting the persistence of the natural habitat quietly enveloping, despite human endeavour.
希望の作業にぴったりな専門家を見つけましょう
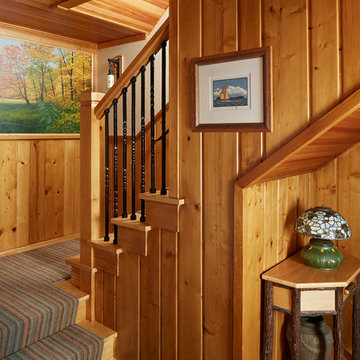
Architecture & Interior Design: David Heide Design Studio -- Photos: Susan Gilmore Photography
ミネアポリスにあるラスティックスタイルのおしゃれな階段 (木の蹴込み板) の写真
ミネアポリスにあるラスティックスタイルのおしゃれな階段 (木の蹴込み板) の写真
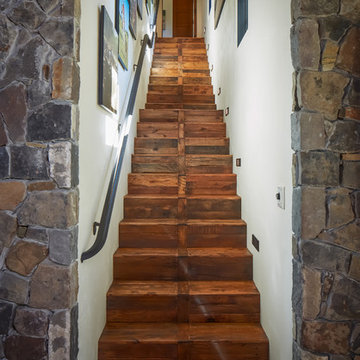
From trash to treasure, the mixed woods in this attractive floor came from weathered wooden shipping pallets. Laid in a pattern inspired by a Spanish design, the wood is abraded to let the natural color come through then finished to withstand lots of wear and tear from pets, guests and everyday use.
This floor was named the "Wood Floor of the Year - Best Reclaimed" by the National Wood Flooring Association. Schenck & Company is honored to have received this prestigious award for the second time and bring national recognition to Houston once again.
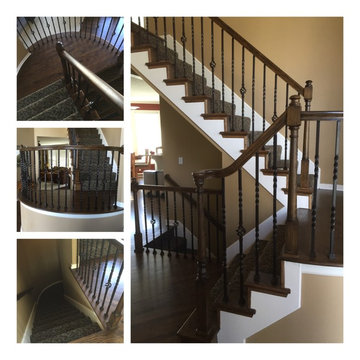
Photo of stair work that includes new red oak hardwoods, refinished existing floors and hand rails, new end caps and pattern stair carpet
カンザスシティにあるラスティックスタイルのおしゃれな階段の写真
カンザスシティにあるラスティックスタイルのおしゃれな階段の写真
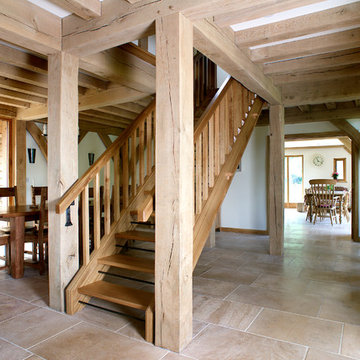
Faringdon flagstones were laid with underfloor heating in this new home
バークシャーにある広いラスティックスタイルのおしゃれな階段の写真
バークシャーにある広いラスティックスタイルのおしゃれな階段の写真
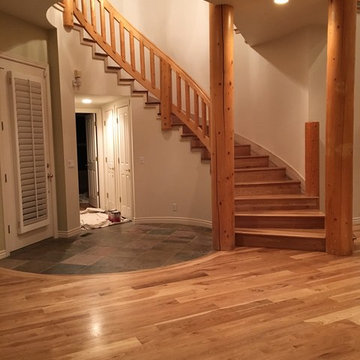
Entry and Staircase | This has by far been our most technically challenging house, and I can't be more proud of the work Clay, Matt and Will did! This house had tons of challenges - rounded tile at the entry, rounded upstairs hallway exposed to the downstairs, floor to ceiling posts that intersected our work throughout the home, and very few walls with right angles. Clay Anderson, of Anderson Service, made all of the custom radius pieces for the entry and upstairs hallway, and installed this beautiful staircase. Matt installed the 5" long length casa hickory. Will stained the floor with Nutmeg stain and applied the polyurethane finish. The least challenging part - our wonderful homeowners! Thank you so much for the opportunity to work on your beautiful home!
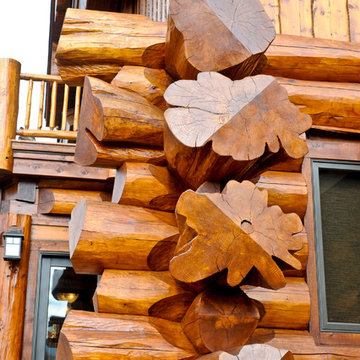
Large diameter Western Red Cedar logs from Pioneer Log Homes of B.C. built by Brian L. Wray in the Colorado Rockies. 4500 square feet of living space with 4 bedrooms, 3.5 baths and large common areas, decks, and outdoor living space make it perfect to enjoy the outdoors then get cozy next to the fireplace and the warmth of the logs.
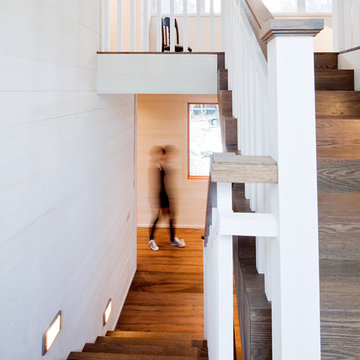
Builder: Jordyn Developments
Photography: Peter A. Sellar / www.photoklik.com
トロントにあるラスティックスタイルのおしゃれな階段 (木の蹴込み板、木材の手すり) の写真
トロントにあるラスティックスタイルのおしゃれな階段 (木の蹴込み板、木材の手すり) の写真
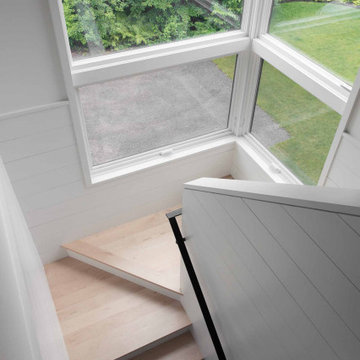
A former summer camp, this site came with a unique set of challenges. An existing 1200 square foot cabin was perched on the shore of Thorndike Pond, well within the current required setbacks. Three additional outbuildings were part of the property, each of them small and non-conforming. By limiting reconstruction to the existing footprints we were able to gain planning consent to rebuild each structure. A full second story added much needed space to the main house. Two of the outbuildings have been rebuilt to accommodate guests, maintaining the spirit of the original camp. Black stained exteriors help the buildings blend into the landscape.
The project is a collaboration with Spazio Rosso Interiors.
Photos by Sean Litchfield.
ラスティックスタイルの階段の写真
90
