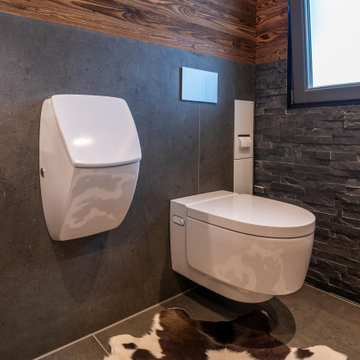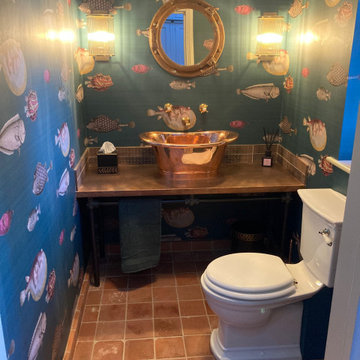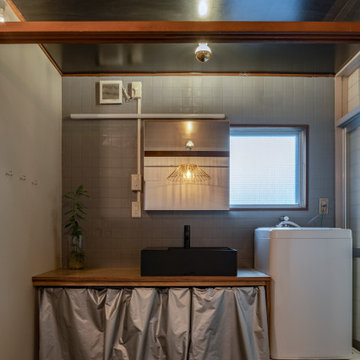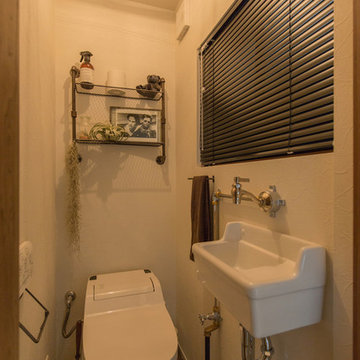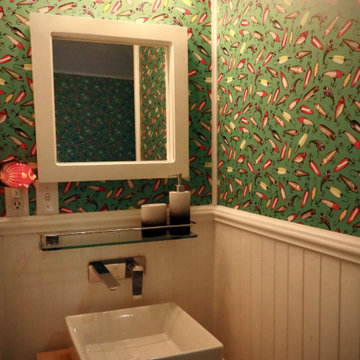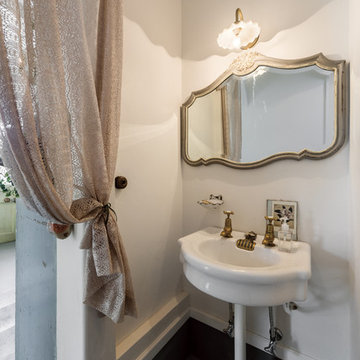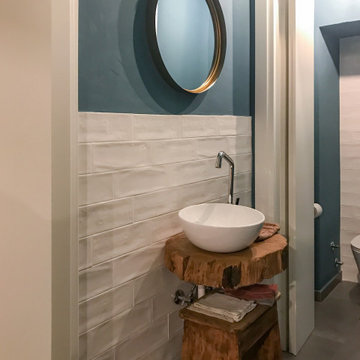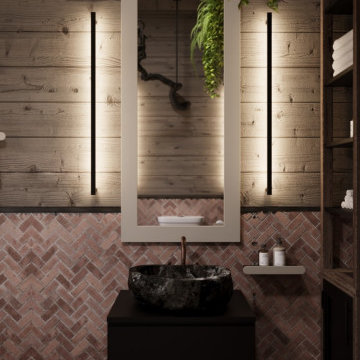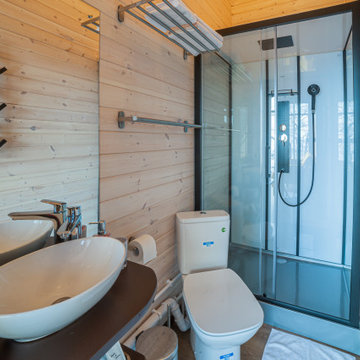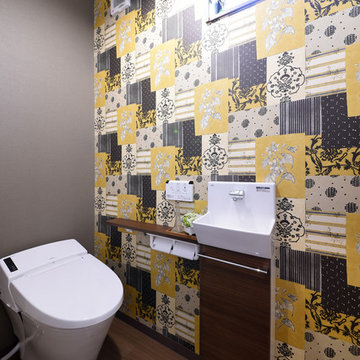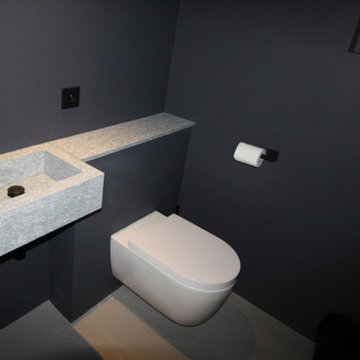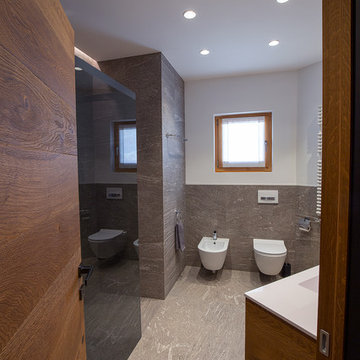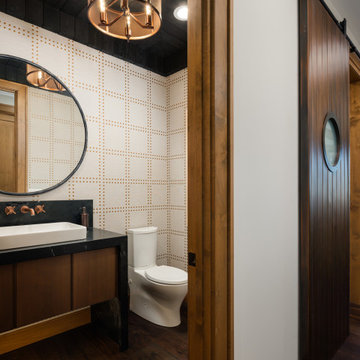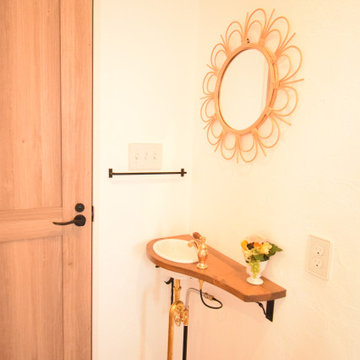ラスティックスタイルのトイレ・洗面所の写真
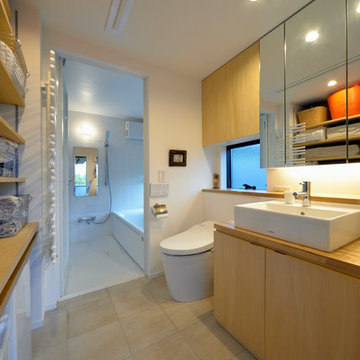
「ホームアンドデコール バイザシー」/株式会社バウムスタンフ/Photo by Shinji Ito 伊藤 真司
横浜にあるラスティックスタイルのおしゃれなトイレ・洗面所 (壁掛け式トイレ、木製洗面台) の写真
横浜にあるラスティックスタイルのおしゃれなトイレ・洗面所 (壁掛け式トイレ、木製洗面台) の写真
希望の作業にぴったりな専門家を見つけましょう
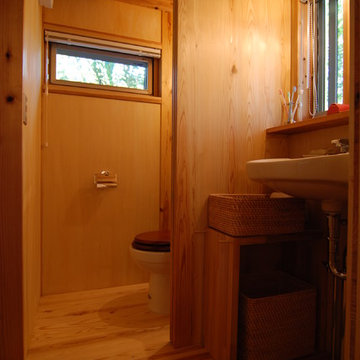
外気が澄んだ時、この洗面の窓から富士山が見える。
ここは富士山の間近でも見えない時が多い。
他の地域にある低価格の小さなラスティックスタイルのおしゃれなトイレ・洗面所 (一体型トイレ 、合板フローリング、壁付け型シンク、オープンシェルフ、ガラスタイル) の写真
他の地域にある低価格の小さなラスティックスタイルのおしゃれなトイレ・洗面所 (一体型トイレ 、合板フローリング、壁付け型シンク、オープンシェルフ、ガラスタイル) の写真
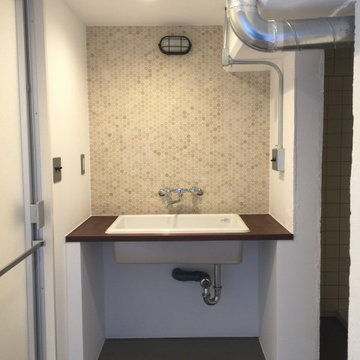
パウダールーム兼ランドリールーム
東京23区にあるお手頃価格の小さなラスティックスタイルのおしゃれなトイレ・洗面所 (濃色木目調キャビネット、一体型トイレ 、マルチカラーのタイル、モザイクタイル、リノリウムの床、アンダーカウンター洗面器、木製洗面台、造り付け洗面台、塗装板張りの天井、塗装板張りの壁) の写真
東京23区にあるお手頃価格の小さなラスティックスタイルのおしゃれなトイレ・洗面所 (濃色木目調キャビネット、一体型トイレ 、マルチカラーのタイル、モザイクタイル、リノリウムの床、アンダーカウンター洗面器、木製洗面台、造り付け洗面台、塗装板張りの天井、塗装板張りの壁) の写真
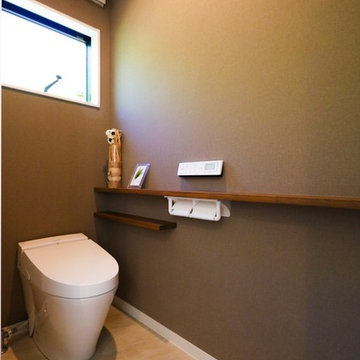
お家全体に合わせシックに落ち着いたトイレに仕上げています。照明とマッチする様にクロスの質感も踏まえてクールになりすぎない様にしています。
他の地域にあるラスティックスタイルのおしゃれなトイレ・洗面所 (グレーの壁) の写真
他の地域にあるラスティックスタイルのおしゃれなトイレ・洗面所 (グレーの壁) の写真
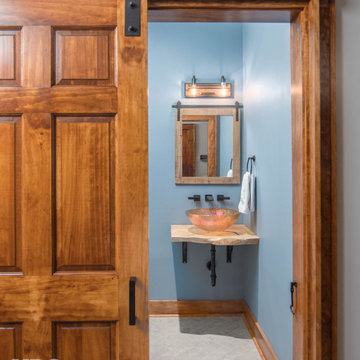
VPC partnered with the owners of Rustic Mountain Residence to help them build this mountain home of their dreams. The stunning structure was carefully crafted for full-time residency in a community tucked away in North Carolina’s High Country.
Rustic Mountain Residence is a 1,999 square foot home complete with three bedrooms, two and a half baths, and a two-car garage. The home’s exterior was designed with an architectural shingle roof displaying metal accents, natural stone veneer, cypress, and nickel gap siding. The meticulous attention to detail and design is evident in the exterior, including gorgeous bark accents and stark black painted windows and soffit.
Inside the residence, tongue and groove ceilings, pine hardwood flooring, canned lighting, and shadowbox trim were used on all doors and windows. Noteworthy features on the main level include a sliding barn door in the powder room and reclaimed barnwood accent walls in the dining space.
The great room offers a grand and warm living space with windows peering into the expansive mountain vistas, a natural stone gas fireplace, and an open concept with a view into the kitchen. The kitchen represents the quintessence of Rustic Mountain Residence by showcasing an exquisite, hammered copper sink, large subway tile backsplash, and custom cabinets.
The master bedroom and master bathroom are truly a charming retreat for the homeowners with high ceilings in the bedroom and an adjoining full master bath. The two guest rooms and shared bathroom upstairs are ideal for hosting family and friends with a hybrid office in the second guest room.
From start to finish, we assisted the homeowners to build the mountain retreat they envisioned. At VPC, we promise to be with our clients every step of the way and enjoyed completing Rustic Mountain Residence.
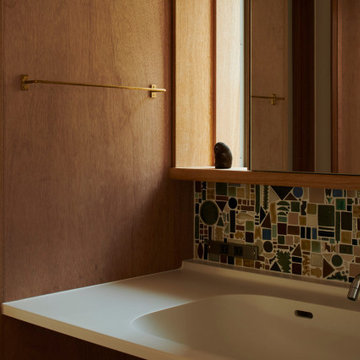
2世帯7人家族が暮らす大工の家である。
外壁は1階をモルタル掻き落とし、2階を赤身の吉野杉押縁張の2トーンとして全体のヴォリュームを和らげている。
トンネル状に設けたポーチから繋がった大きな土間は来客の多い親世帯のサロンスペースとし、階段は2世帯の動線が独立する位置に据えると同時に、その周りに回遊性も生み出している。
子世帯の2階は幼い3人の子どもに合わせて大きなワンルームにとどめ、バッファとしてロフトを浮かべて梯子を掛け将来の子供部屋とした。
ラスティックスタイルのトイレ・洗面所の写真
140
