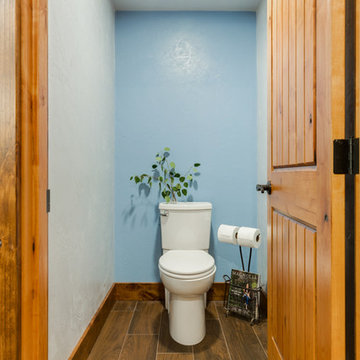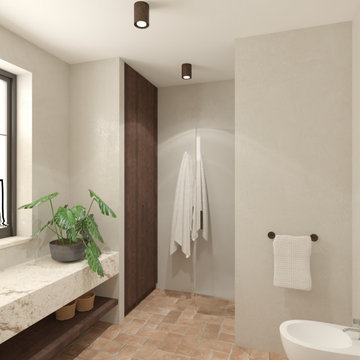高級な広いラスティックスタイルのトイレ・洗面所の写真
絞り込み:
資材コスト
並び替え:今日の人気順
写真 1〜20 枚目(全 22 枚)
1/4

ソルトレイクシティにある高級な広いラスティックスタイルのおしゃれなトイレ・洗面所 (フラットパネル扉のキャビネット、中間色木目調キャビネット、ベージュの壁、淡色無垢フローリング、アンダーカウンター洗面器、御影石の洗面台) の写真
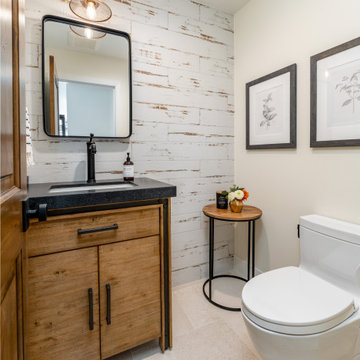
Rustic Wall Tile Accent with Furniture Style Vanity
オレンジカウンティにある高級な広いラスティックスタイルのおしゃれなトイレ・洗面所 (落し込みパネル扉のキャビネット、中間色木目調キャビネット、ライムストーンの床、ベージュの床) の写真
オレンジカウンティにある高級な広いラスティックスタイルのおしゃれなトイレ・洗面所 (落し込みパネル扉のキャビネット、中間色木目調キャビネット、ライムストーンの床、ベージュの床) の写真

Mark Erik Photography
シアトルにある高級な広いラスティックスタイルのおしゃれなトイレ・洗面所 (ベッセル式洗面器、レイズドパネル扉のキャビネット、濃色木目調キャビネット、御影石の洗面台、一体型トイレ 、ベージュのタイル、石タイル、ベージュの壁、トラバーチンの床) の写真
シアトルにある高級な広いラスティックスタイルのおしゃれなトイレ・洗面所 (ベッセル式洗面器、レイズドパネル扉のキャビネット、濃色木目調キャビネット、御影石の洗面台、一体型トイレ 、ベージュのタイル、石タイル、ベージュの壁、トラバーチンの床) の写真

デトロイトにある高級な広いラスティックスタイルのおしゃれなトイレ・洗面所 (フラットパネル扉のキャビネット、中間色木目調キャビネット、ベージュのタイル、石タイル、ベージュの壁、セラミックタイルの床、ベッセル式洗面器、銅の洗面台、ブラウンの洗面カウンター) の写真
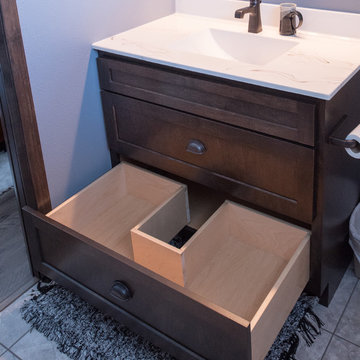
Denise Baur Photography
ミネアポリスにある高級な広いラスティックスタイルのおしゃれなトイレ・洗面所 (シェーカースタイル扉のキャビネット、濃色木目調キャビネット、分離型トイレ、グレーの壁、磁器タイルの床、一体型シンク、大理石の洗面台、ベージュの床) の写真
ミネアポリスにある高級な広いラスティックスタイルのおしゃれなトイレ・洗面所 (シェーカースタイル扉のキャビネット、濃色木目調キャビネット、分離型トイレ、グレーの壁、磁器タイルの床、一体型シンク、大理石の洗面台、ベージュの床) の写真
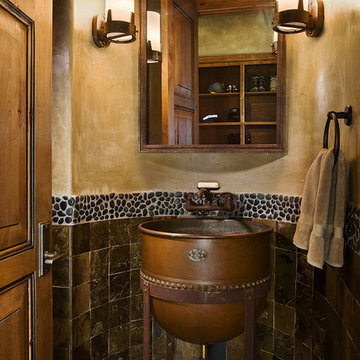
From the very first look this custom built Timber Frame home is spectacular. It’s the details that truly make this home special. The homeowners took great pride and care in choosing materials, amenities and special features that make friends and family feel welcome.
Photo: Roger Wade
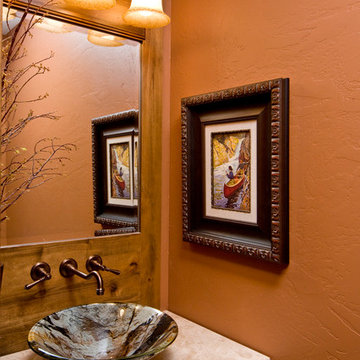
Ross Chandler
他の地域にある高級な広いラスティックスタイルのおしゃれなトイレ・洗面所 (ベッセル式洗面器、レイズドパネル扉のキャビネット、中間色木目調キャビネット、ライムストーンの洗面台、分離型トイレ、ベージュの壁、トラバーチンの床) の写真
他の地域にある高級な広いラスティックスタイルのおしゃれなトイレ・洗面所 (ベッセル式洗面器、レイズドパネル扉のキャビネット、中間色木目調キャビネット、ライムストーンの洗面台、分離型トイレ、ベージュの壁、トラバーチンの床) の写真

Real Cedar Bark. Stripped off cedar log, dried, and installed on walls. Smells and looks amazing. Barnwood vanity with barnwood top, copper sink. Very cool powder room
Bill Johnson
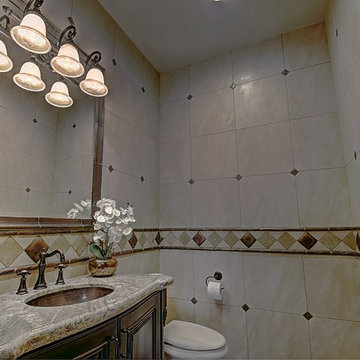
ソルトレイクシティにある高級な広いラスティックスタイルのおしゃれなトイレ・洗面所 (オーバーカウンターシンク、落し込みパネル扉のキャビネット、濃色木目調キャビネット、一体型トイレ 、白いタイル、石タイル、ベージュの壁、磁器タイルの床) の写真
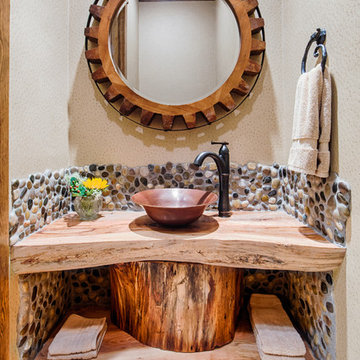
This spectacular and rustic powder bathroom wows guests with its custom, raw wood vanity and gorgeous faux leather wallpaper.
Builder: Wamhoff Development
Designer: Erika Barczak, Allied ASID - By Design Interiors, Inc.
Photography by: Brad Carr - B-Rad Studios
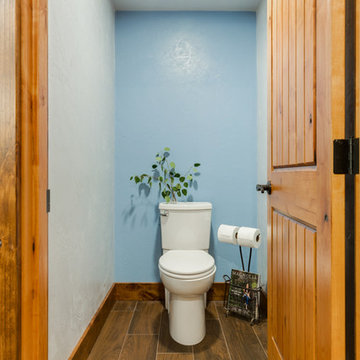
Master Suite
ポートランドにある高級な広いラスティックスタイルのおしゃれなトイレ・洗面所 (中間色木目調キャビネット、青い壁、ベッセル式洗面器、御影石の洗面台、茶色い床、マルチカラーの洗面カウンター) の写真
ポートランドにある高級な広いラスティックスタイルのおしゃれなトイレ・洗面所 (中間色木目調キャビネット、青い壁、ベッセル式洗面器、御影石の洗面台、茶色い床、マルチカラーの洗面カウンター) の写真
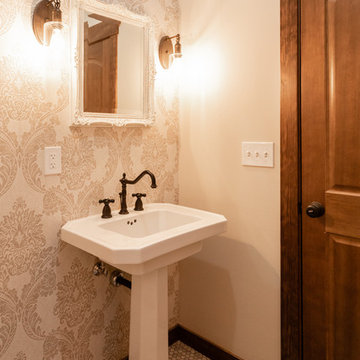
This rustic lodge style custom home built in 2018 is nestled in the Cascade forests above the Columbia River Gorge.
ポートランドにある高級な広いラスティックスタイルのおしゃれなトイレ・洗面所の写真
ポートランドにある高級な広いラスティックスタイルのおしゃれなトイレ・洗面所の写真
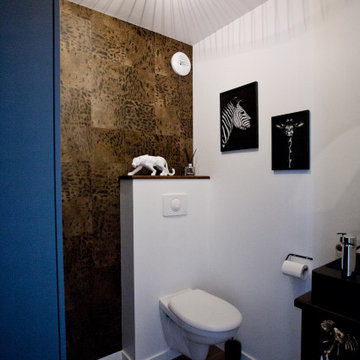
Ce n’est jamais très glamour de parler des WC mais il me semblait que cette pièce valait quand même le coup d’oeil. En effet, cette dernière nous téléporte directement sur le continent africain en référence à ce pays qu’affectionne tout particulièrement ma cliente.
Dans cette pièce le papier peint lavable Mémoires d’Elitis à été posé. Notre menuisier nous a fabriqué une tablette en bois massif à installer au dessus du support du WC suspendu, teintée par une teinte marron créée spécialement en corrélation avec le papier peint. Ce coloris a aussi été utilisé pour le meuble d’angle servant au support de la nouvelle vasque en résine noire et au camouflage des divers tuyaux d’arrivées et d’évacuations des eaux. Le miroir en inox martelé et la patère tête d’éléphant font eux aussi référence à ce pays. Pour rappeler la couleur de la vasque et celle présente dans le papier peint, les petits accessoires : support papier toilette, brosse WC, cadres ont été choisis noir.
Pour combler l’espace dédié à l’aire de retournement des fauteuils roulants (accessibilité PMR), nous avons installé un placard mural à l’intérieur duquel est, par exemple, rangé l’aspirateur. Ainsi tous les mètres carrés de cet appartement ont été correctement optimisés et le problème du manque de rangements a été résolu.
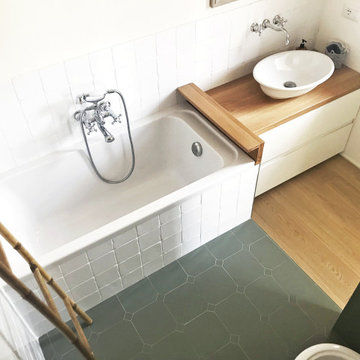
L'edificio si trova nella fascia pre collinare Parmense, in una piccola frazione caratterizzata da manufatti in sasso rurali e residenziali.
La Ristrutturazione realizzata si è mossa su un filo sottile tra conservazione e reinterpretazione degli spazi, in continua ricerca dell'equilibrio tra le due forze.
Da un lato si narra la storia di questa porzione di rustico avente 150 anni, con i suoi solai lignei, le scale originali in cotto, le possenti mura in sasso di cui se ne mostrano porzioni.
Dall'altro si dichiara il proprio intervento, con un segno attuale e deciso;
Pavimento in listoni di rovere, inserti di colori intensi e profondi nel tinteggio, così come nuovi elementi strutturali in ferro, completano il focolare domestico con toni caldi e materici.
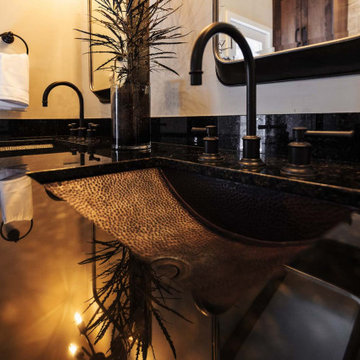
We were hired to develop comprehensive designs for a complete house and property renovation. The property is situated in the picturesque hills of Ojai and features a harmonious blend of earthy and modern elements. The main objective of this project was to prepare the property for hosting various events, including weddings.
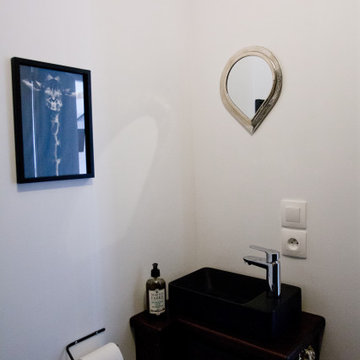
Ce n’est jamais très glamour de parler des WC mais il me semblait que cette pièce valait quand même le coup d’oeil. En effet, cette dernière nous téléporte directement sur le continent africain en référence à ce pays qu’affectionne tout particulièrement ma cliente.
Dans cette pièce le papier peint lavable Mémoires d’Elitis à été posé. Notre menuisier nous a fabriqué une tablette en bois massif à installer au dessus du support du WC suspendu, teintée par une teinte marron créée spécialement en corrélation avec le papier peint. Ce coloris a aussi été utilisé pour le meuble d’angle servant au support de la nouvelle vasque en résine noire et au camouflage des divers tuyaux d’arrivées et d’évacuations des eaux. Le miroir en inox martelé et la patère tête d’éléphant font eux aussi référence à ce pays. Pour rappeler la couleur de la vasque et celle présente dans le papier peint, les petits accessoires : support papier toilette, brosse WC, cadres ont été choisis noir.
Pour combler l’espace dédié à l’aire de retournement des fauteuils roulants (accessibilité PMR), nous avons installé un placard mural à l’intérieur duquel est, par exemple, rangé l’aspirateur. Ainsi tous les mètres carrés de cet appartement ont été correctement optimisés et le problème du manque de rangements a été résolu.
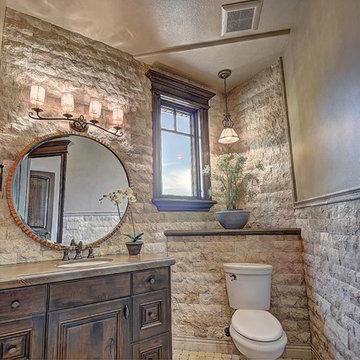
ソルトレイクシティにある高級な広いラスティックスタイルのおしゃれなトイレ・洗面所 (オーバーカウンターシンク、濃色木目調キャビネット、コンクリートの洗面台、一体型トイレ 、白いタイル、石タイル、レイズドパネル扉のキャビネット) の写真
高級な広いラスティックスタイルのトイレ・洗面所の写真
1

