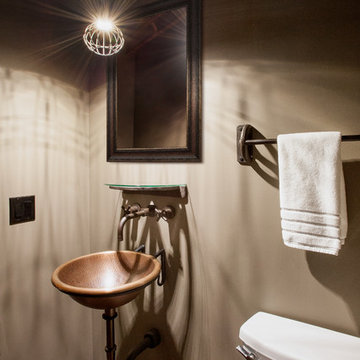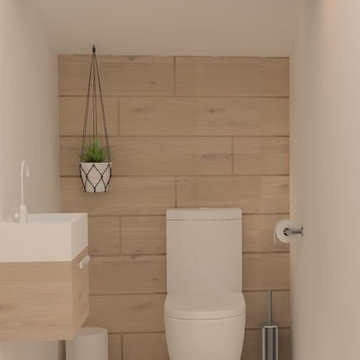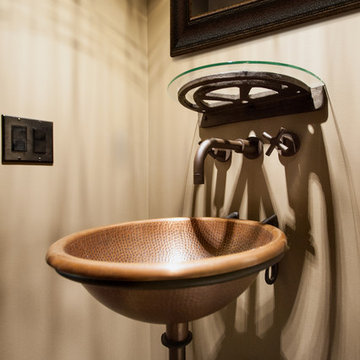小さなラスティックスタイルのトイレ・洗面所 (壁付け型シンク) の写真
絞り込み:
資材コスト
並び替え:今日の人気順
写真 1〜20 枚目(全 21 枚)
1/4
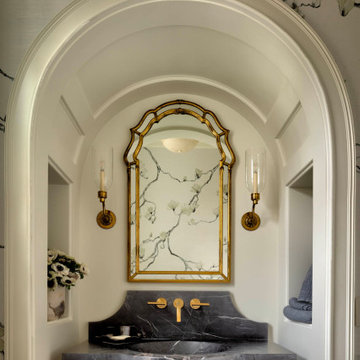
A first-floor powder room features a stone countertop carved from a single solid slab of Nero Marquina Marble. The countertop is supported from the back wall by concealed steel brackets.
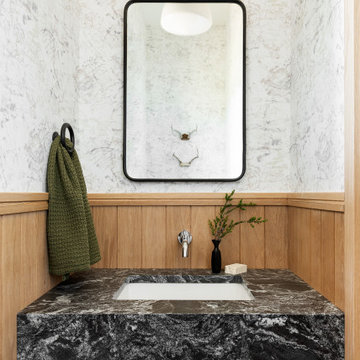
他の地域にあるお手頃価格の小さなラスティックスタイルのおしゃれなトイレ・洗面所 (マルチカラーのタイル、白い壁、セラミックタイルの床、壁付け型シンク、御影石の洗面台、黒い床、黒い洗面カウンター) の写真
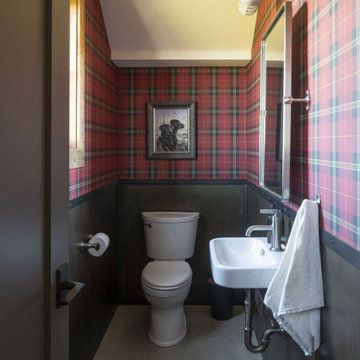
Contractor: HBRE
Interior Design: Brooke Voss Design
Photography: Scott Amundson
ミネアポリスにある小さなラスティックスタイルのおしゃれなトイレ・洗面所 (壁付け型シンク、壁紙) の写真
ミネアポリスにある小さなラスティックスタイルのおしゃれなトイレ・洗面所 (壁付け型シンク、壁紙) の写真
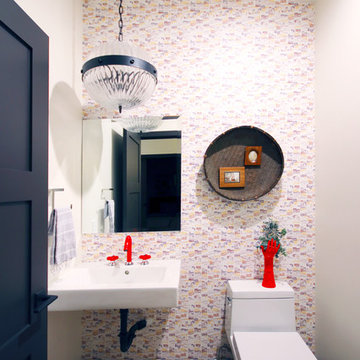
Construction by: SoCal Contractor ( SoCalContractor.com)
Interior Design by: Lori Dennis Inc (LoriDennis.com)
Photography by: Roy Yerushalmi
サンディエゴにある高級な小さなラスティックスタイルのおしゃれなトイレ・洗面所 (壁掛け式トイレ、ベージュのタイル、ベージュの壁、淡色無垢フローリング、壁付け型シンク、グレーの床) の写真
サンディエゴにある高級な小さなラスティックスタイルのおしゃれなトイレ・洗面所 (壁掛け式トイレ、ベージュのタイル、ベージュの壁、淡色無垢フローリング、壁付け型シンク、グレーの床) の写真
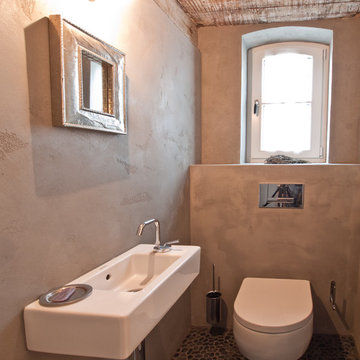
Rustikal anmutender Marmorinoputz mit freigelegter Holzdecke.
ハンブルクにある高級な小さなラスティックスタイルのおしゃれなトイレ・洗面所 (壁掛け式トイレ、グレーの壁、玉石タイル、壁付け型シンク) の写真
ハンブルクにある高級な小さなラスティックスタイルのおしゃれなトイレ・洗面所 (壁掛け式トイレ、グレーの壁、玉石タイル、壁付け型シンク) の写真
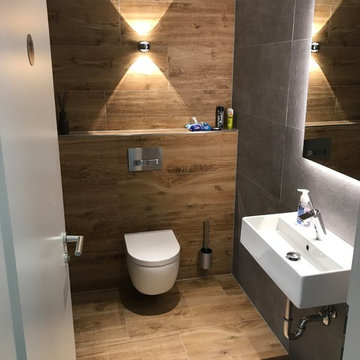
Fliesen-Akzente
ハノーファーにある小さなラスティックスタイルのおしゃれなトイレ・洗面所 (分離型トイレ、茶色いタイル、黒いタイル、壁付け型シンク、茶色い床) の写真
ハノーファーにある小さなラスティックスタイルのおしゃれなトイレ・洗面所 (分離型トイレ、茶色いタイル、黒いタイル、壁付け型シンク、茶色い床) の写真

Cloakroom Interior Design with a Manor House in Warwickshire.
A splash back was required to support the surface area in the vicinity, and protect the wallpaper. The curved bespoke vanity was designed to fit the space, with a ledge to support the sink. The wooden wall shelf was handmade using wood remains from the estate.
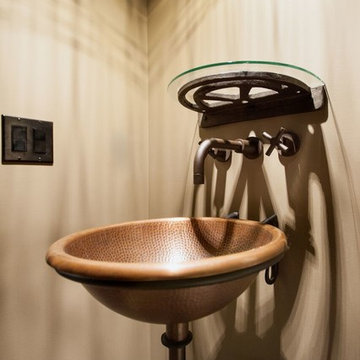
シアトルにあるお手頃価格の小さなラスティックスタイルのおしゃれなトイレ・洗面所 (茶色い壁、壁付け型シンク、分離型トイレ、無垢フローリング、茶色い床) の写真
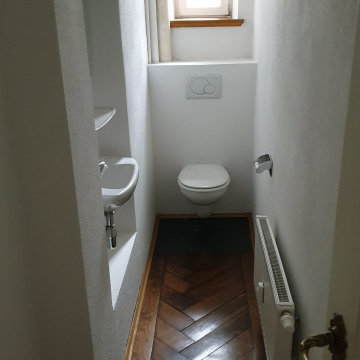
"Platz ist in der kleinsten Hütte" kann man hier mit Fug und Recht behaupten. Durch die Nische für das kleine Waschbecken mit Ablage und Spiegel gelangt man problemlos zum WC.
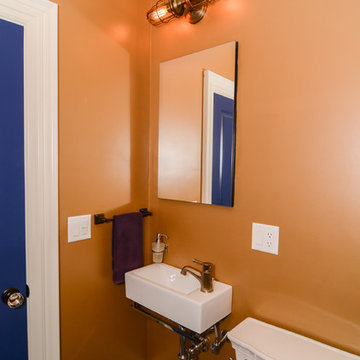
ボストンにある高級な小さなラスティックスタイルのおしゃれなトイレ・洗面所 (シェーカースタイル扉のキャビネット、中間色木目調キャビネット、分離型トイレ、オレンジの壁、モザイクタイル、壁付け型シンク、青い床) の写真
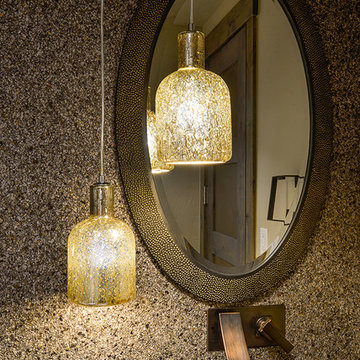
デンバーにあるお手頃価格の小さなラスティックスタイルのおしゃれなトイレ・洗面所 (マルチカラーのタイル、石スラブタイル、壁付け型シンク) の写真
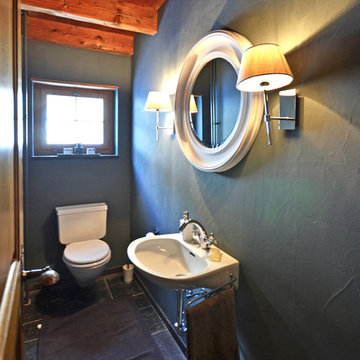
他の地域にある小さなラスティックスタイルのおしゃれなトイレ・洗面所 (分離型トイレ、黒い壁、セラミックタイルの床、壁付け型シンク、黒い床) の写真
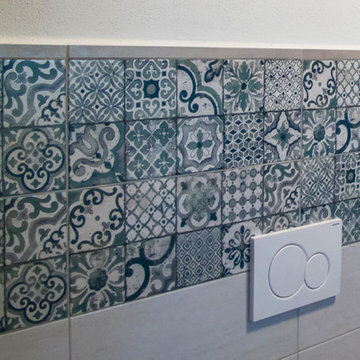
他の地域にある小さなラスティックスタイルのおしゃれなトイレ・洗面所 (フラットパネル扉のキャビネット、青いキャビネット、分離型トイレ、マルチカラーのタイル、磁器タイル、磁器タイルの床、壁付け型シンク、ガラスの洗面台、グレーの床) の写真
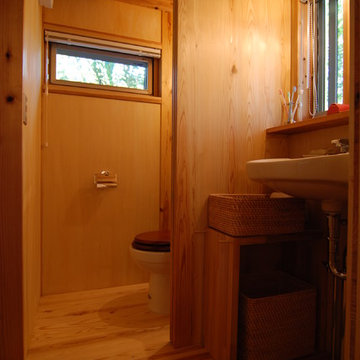
外気が澄んだ時、この洗面の窓から富士山が見える。
ここは富士山の間近でも見えない時が多い。
他の地域にある低価格の小さなラスティックスタイルのおしゃれなトイレ・洗面所 (一体型トイレ 、合板フローリング、壁付け型シンク、オープンシェルフ、ガラスタイル) の写真
他の地域にある低価格の小さなラスティックスタイルのおしゃれなトイレ・洗面所 (一体型トイレ 、合板フローリング、壁付け型シンク、オープンシェルフ、ガラスタイル) の写真
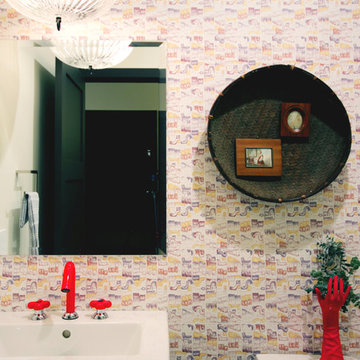
Construction by: SoCal Contractor ( SoCalContractor.com)
Interior Design by: Lori Dennis Inc (LoriDennis.com)
Photography by: Roy Yerushalmi
サンディエゴにある高級な小さなラスティックスタイルのおしゃれなトイレ・洗面所 (壁掛け式トイレ、ベージュのタイル、ベージュの壁、淡色無垢フローリング、壁付け型シンク、グレーの床) の写真
サンディエゴにある高級な小さなラスティックスタイルのおしゃれなトイレ・洗面所 (壁掛け式トイレ、ベージュのタイル、ベージュの壁、淡色無垢フローリング、壁付け型シンク、グレーの床) の写真

Cloakroom Interior Design with a Manor House in Warwickshire.
A view of the room, with the bespoke vanity unit, splash back and wallpaper design. The rustic floor tiles were kept and the tones were incorporate within the proposal.
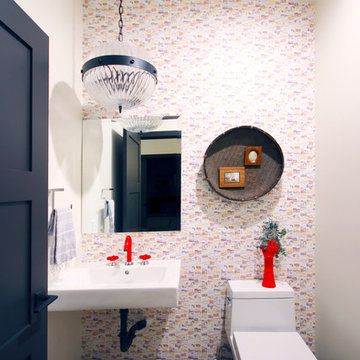
Construction by: SoCal Contractor ( SoCalContractor.com)
Interior Design by: Lori Dennis Inc (LoriDennis.com)
Photography by: Roy Yerushalmi
サンディエゴにある高級な小さなラスティックスタイルのおしゃれなトイレ・洗面所 (壁掛け式トイレ、ベージュのタイル、ベージュの壁、淡色無垢フローリング、壁付け型シンク、グレーの床) の写真
サンディエゴにある高級な小さなラスティックスタイルのおしゃれなトイレ・洗面所 (壁掛け式トイレ、ベージュのタイル、ベージュの壁、淡色無垢フローリング、壁付け型シンク、グレーの床) の写真
小さなラスティックスタイルのトイレ・洗面所 (壁付け型シンク) の写真
1
