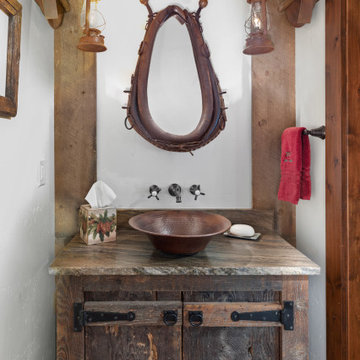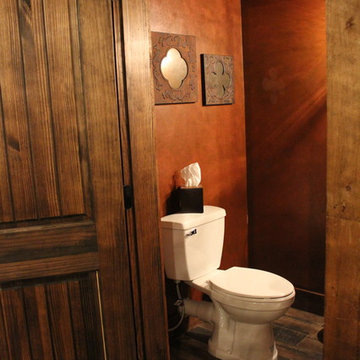ラスティックスタイルのトイレ・洗面所 (御影石の洗面台、オニキスの洗面台) の写真
絞り込み:
資材コスト
並び替え:今日の人気順
写真 1〜20 枚目(全 143 枚)
1/4

Tom Zikas
サクラメントにあるラグジュアリーな小さなラスティックスタイルのおしゃれなトイレ・洗面所 (オープンシェルフ、壁掛け式トイレ、グレーのタイル、ベージュの壁、ベッセル式洗面器、ヴィンテージ仕上げキャビネット、石タイル、御影石の洗面台、スレートの床、グレーの洗面カウンター) の写真
サクラメントにあるラグジュアリーな小さなラスティックスタイルのおしゃれなトイレ・洗面所 (オープンシェルフ、壁掛け式トイレ、グレーのタイル、ベージュの壁、ベッセル式洗面器、ヴィンテージ仕上げキャビネット、石タイル、御影石の洗面台、スレートの床、グレーの洗面カウンター) の写真

a powder room was created by eliminating the existing hall closet and stealing a little space from the existing bedroom behind. a linen wall covering was added with a nail head detail giving the powder room a polished look.
WoodStone Inc, General Contractor
Home Interiors, Cortney McDougal, Interior Design
Draper White Photography

This homage to prairie style architecture located at The Rim Golf Club in Payson, Arizona was designed for owner/builder/landscaper Tom Beck.
This home appears literally fastened to the site by way of both careful design as well as a lichen-loving organic material palatte. Forged from a weathering steel roof (aka Cor-Ten), hand-formed cedar beams, laser cut steel fasteners, and a rugged stacked stone veneer base, this home is the ideal northern Arizona getaway.
Expansive covered terraces offer views of the Tom Weiskopf and Jay Morrish designed golf course, the largest stand of Ponderosa Pines in the US, as well as the majestic Mogollon Rim and Stewart Mountains, making this an ideal place to beat the heat of the Valley of the Sun.
Designing a personal dwelling for a builder is always an honor for us. Thanks, Tom, for the opportunity to share your vision.
Project Details | Northern Exposure, The Rim – Payson, AZ
Architect: C.P. Drewett, AIA, NCARB, Drewett Works, Scottsdale, AZ
Builder: Thomas Beck, LTD, Scottsdale, AZ
Photographer: Dino Tonn, Scottsdale, AZ
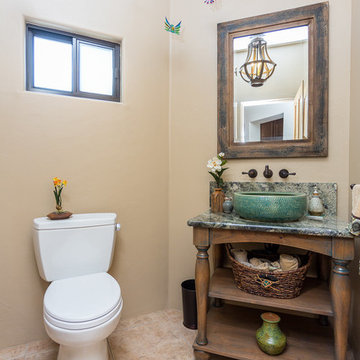
custom designed vanity for a charming southwestern home.
他の地域にあるお手頃価格の小さなラスティックスタイルのおしゃれなトイレ・洗面所 (オープンシェルフ、緑のキャビネット、分離型トイレ、セラミックタイルの床、ベッセル式洗面器、御影石の洗面台、茶色い床) の写真
他の地域にあるお手頃価格の小さなラスティックスタイルのおしゃれなトイレ・洗面所 (オープンシェルフ、緑のキャビネット、分離型トイレ、セラミックタイルの床、ベッセル式洗面器、御影石の洗面台、茶色い床) の写真
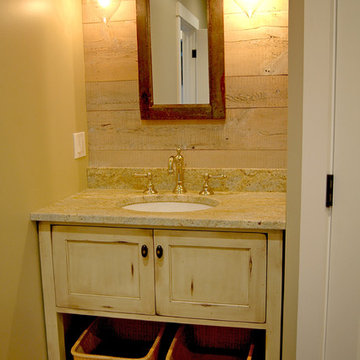
ポートランド(メイン)にある小さなラスティックスタイルのおしゃれなトイレ・洗面所 (家具調キャビネット、ヴィンテージ仕上げキャビネット、ベージュの壁、スレートの床、アンダーカウンター洗面器、御影石の洗面台) の写真
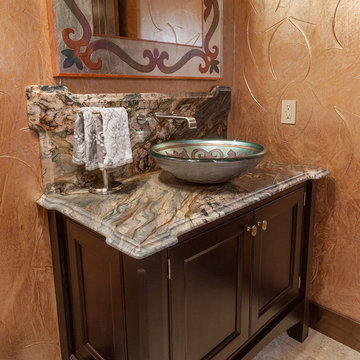
デンバーにある中くらいなラスティックスタイルのおしゃれなトイレ・洗面所 (落し込みパネル扉のキャビネット、濃色木目調キャビネット、ベッセル式洗面器、御影石の洗面台) の写真
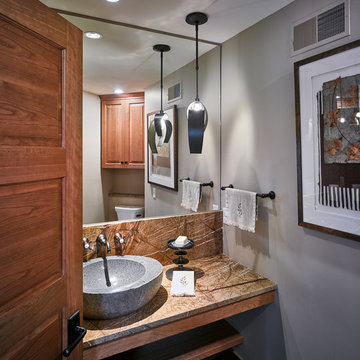
他の地域にある小さなラスティックスタイルのおしゃれなトイレ・洗面所 (オープンシェルフ、中間色木目調キャビネット、ベッセル式洗面器、御影石の洗面台) の写真
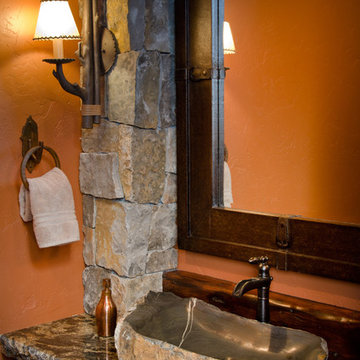
Ross Chandler Photography
Working closely with the builder, Bob Schumacher, and the home owners, Patty Jones Design selected and designed interior finishes for this custom lodge-style home in the resort community of Caldera Springs. This 5000+ sq ft home features premium finishes throughout including all solid slab counter tops, custom light fixtures, timber accents, natural stone treatments, and much more.
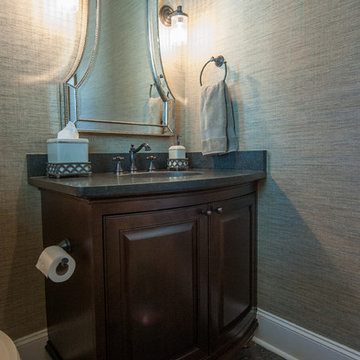
Powder room
www.press1photos.com
他の地域にあるお手頃価格の中くらいなラスティックスタイルのおしゃれなトイレ・洗面所 (濃色木目調キャビネット、グレーの壁、濃色無垢フローリング、アンダーカウンター洗面器、御影石の洗面台、家具調キャビネット、分離型トイレ) の写真
他の地域にあるお手頃価格の中くらいなラスティックスタイルのおしゃれなトイレ・洗面所 (濃色木目調キャビネット、グレーの壁、濃色無垢フローリング、アンダーカウンター洗面器、御影石の洗面台、家具調キャビネット、分離型トイレ) の写真

Mark Erik Photography
シアトルにある高級な広いラスティックスタイルのおしゃれなトイレ・洗面所 (ベッセル式洗面器、レイズドパネル扉のキャビネット、濃色木目調キャビネット、御影石の洗面台、一体型トイレ 、ベージュのタイル、石タイル、ベージュの壁、トラバーチンの床) の写真
シアトルにある高級な広いラスティックスタイルのおしゃれなトイレ・洗面所 (ベッセル式洗面器、レイズドパネル扉のキャビネット、濃色木目調キャビネット、御影石の洗面台、一体型トイレ 、ベージュのタイル、石タイル、ベージュの壁、トラバーチンの床) の写真

ソルトレイクシティにある高級な広いラスティックスタイルのおしゃれなトイレ・洗面所 (フラットパネル扉のキャビネット、中間色木目調キャビネット、ベージュの壁、淡色無垢フローリング、アンダーカウンター洗面器、御影石の洗面台) の写真

Brad Scott Photography
他の地域にあるラグジュアリーな小さなラスティックスタイルのおしゃれなトイレ・洗面所 (家具調キャビネット、グレーのキャビネット、一体型トイレ 、ベージュの壁、無垢フローリング、アンダーカウンター洗面器、御影石の洗面台、茶色い床、グレーの洗面カウンター) の写真
他の地域にあるラグジュアリーな小さなラスティックスタイルのおしゃれなトイレ・洗面所 (家具調キャビネット、グレーのキャビネット、一体型トイレ 、ベージュの壁、無垢フローリング、アンダーカウンター洗面器、御影石の洗面台、茶色い床、グレーの洗面カウンター) の写真
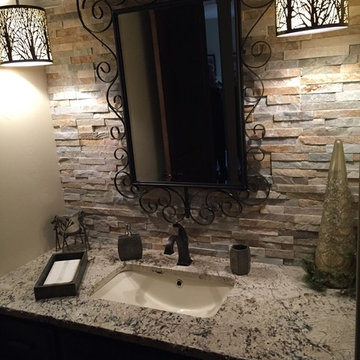
Carmello granite half bath vanity top.
他の地域にある低価格の小さなラスティックスタイルのおしゃれなトイレ・洗面所 (濃色木目調キャビネット、石タイル、ベージュの壁、アンダーカウンター洗面器、御影石の洗面台) の写真
他の地域にある低価格の小さなラスティックスタイルのおしゃれなトイレ・洗面所 (濃色木目調キャビネット、石タイル、ベージュの壁、アンダーカウンター洗面器、御影石の洗面台) の写真
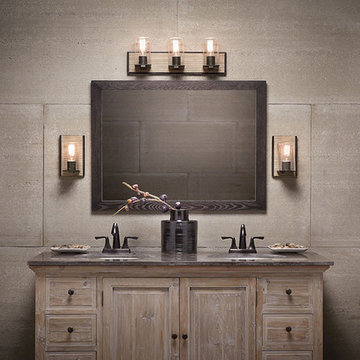
シカゴにあるお手頃価格の中くらいなラスティックスタイルのおしゃれなトイレ・洗面所 (家具調キャビネット、ヴィンテージ仕上げキャビネット、ベージュのタイル、セメントタイル、ベージュの壁、アンダーカウンター洗面器、御影石の洗面台) の写真

他の地域にあるラグジュアリーな小さなラスティックスタイルのおしゃれなトイレ・洗面所 (茶色い壁、御影石の洗面台、青い床、一体型シンク、グレーの洗面カウンター) の写真
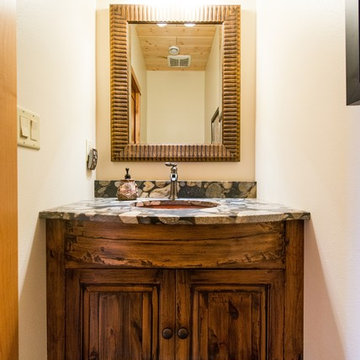
Todd Myra Photography
ミネアポリスにある小さなラスティックスタイルのおしゃれなトイレ・洗面所 (レイズドパネル扉のキャビネット、濃色木目調キャビネット、ベージュの壁、玉石タイル、アンダーカウンター洗面器、御影石の洗面台、茶色い床) の写真
ミネアポリスにある小さなラスティックスタイルのおしゃれなトイレ・洗面所 (レイズドパネル扉のキャビネット、濃色木目調キャビネット、ベージュの壁、玉石タイル、アンダーカウンター洗面器、御影石の洗面台、茶色い床) の写真
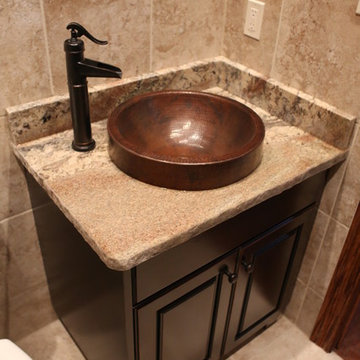
シカゴにある高級な小さなラスティックスタイルのおしゃれなトイレ・洗面所 (レイズドパネル扉のキャビネット、濃色木目調キャビネット、一体型トイレ 、モザイクタイル、トラバーチンの床、ベッセル式洗面器、御影石の洗面台) の写真
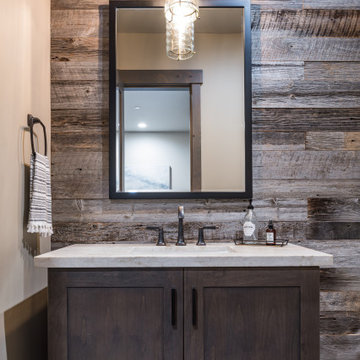
サクラメントにある中くらいなラスティックスタイルのおしゃれなトイレ・洗面所 (シェーカースタイル扉のキャビネット、濃色木目調キャビネット、アンダーカウンター洗面器、御影石の洗面台、グレーの洗面カウンター) の写真
ラスティックスタイルのトイレ・洗面所 (御影石の洗面台、オニキスの洗面台) の写真
1
