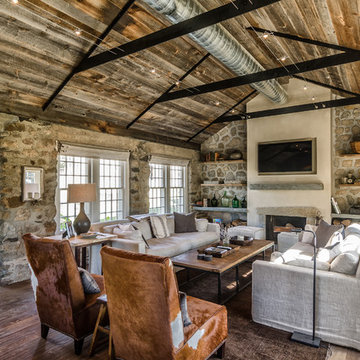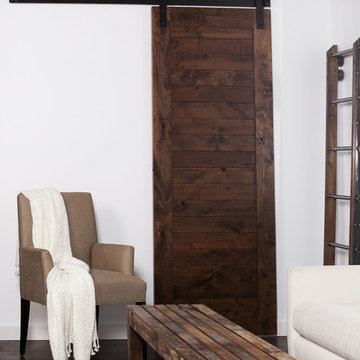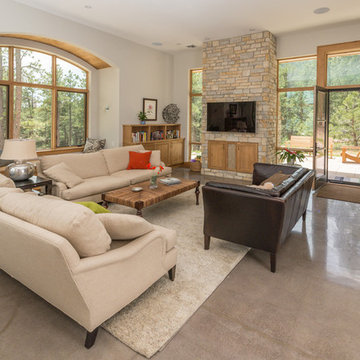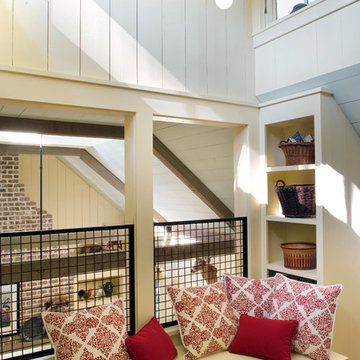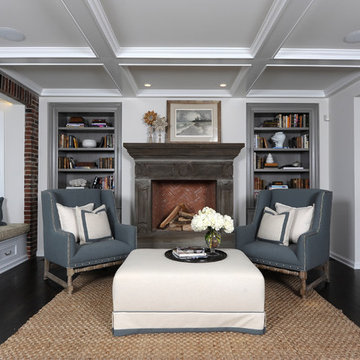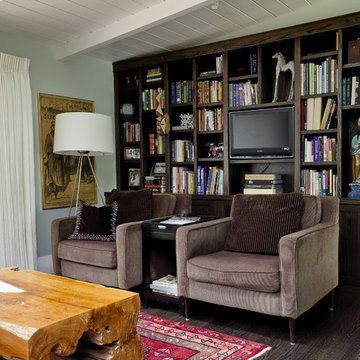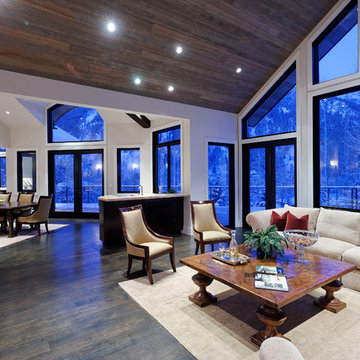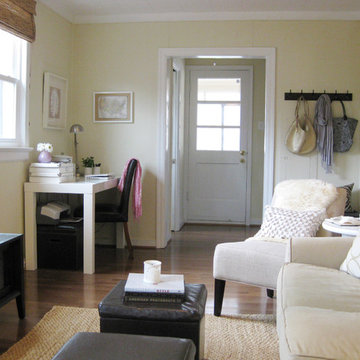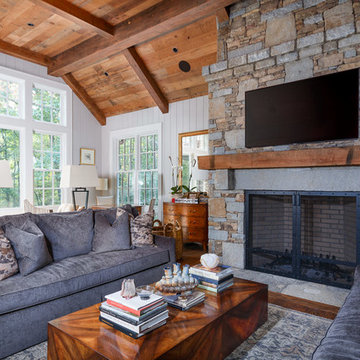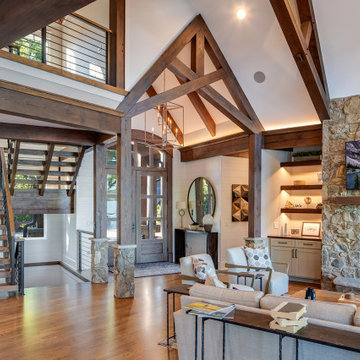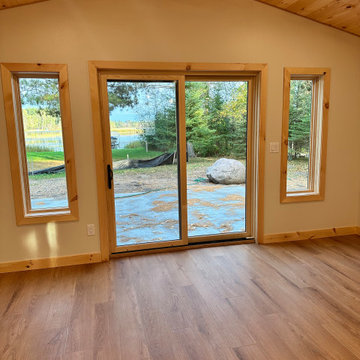絞り込み:
資材コスト
並び替え:今日の人気順
写真 1781〜1800 枚目(全 67,299 枚)
1/3
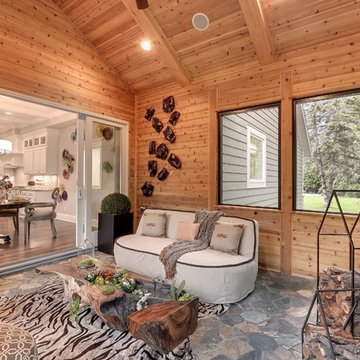
Screen porch open to the kitchen/eating area, via a 12' wide sliding french door, connecting and extending the indoor living space to the outside.
ミネアポリスにあるラスティックスタイルのおしゃれなサンルーム (標準型天井、石材の暖炉まわり) の写真
ミネアポリスにあるラスティックスタイルのおしゃれなサンルーム (標準型天井、石材の暖炉まわり) の写真
希望の作業にぴったりな専門家を見つけましょう
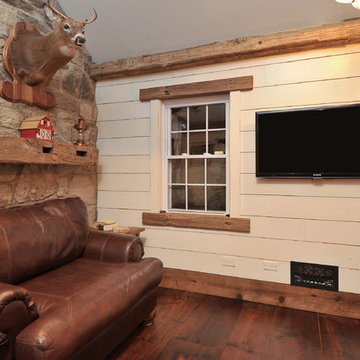
Joseph Narcisse
ニューヨークにあるお手頃価格の中くらいなラスティックスタイルのおしゃれな独立型ファミリールーム (ベージュの壁、濃色無垢フローリング、壁掛け型テレビ) の写真
ニューヨークにあるお手頃価格の中くらいなラスティックスタイルのおしゃれな独立型ファミリールーム (ベージュの壁、濃色無垢フローリング、壁掛け型テレビ) の写真
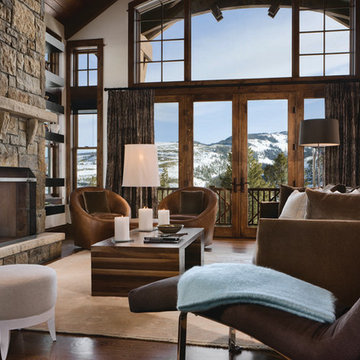
This project was a collaboration of Abby Hetherington and Kath Costani's creative talent.
他の地域にある中くらいなラスティックスタイルのおしゃれなリビング (石材の暖炉まわり) の写真
他の地域にある中くらいなラスティックスタイルのおしゃれなリビング (石材の暖炉まわり) の写真
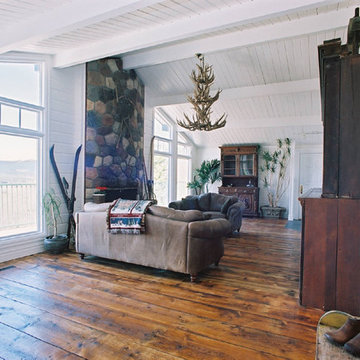
Beautiful antique wood flooring. Adds character to any room!
カルガリーにあるラスティックスタイルのおしゃれなリビング (石材の暖炉まわり) の写真
カルガリーにあるラスティックスタイルのおしゃれなリビング (石材の暖炉まわり) の写真
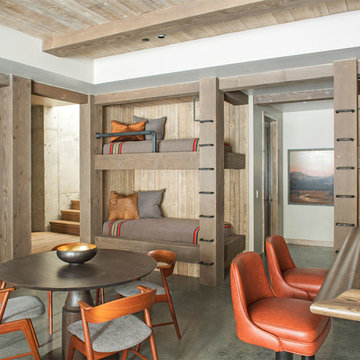
The design of this home drew upon historical styles, preserving the essentials of the original movement while updating these elements with clean lines and modern materials. Peers Homestead drew upon the American Farmhouse. The architectural design was based on several factors: orientation with views and connection to seasonal water elements, glass cubes, simplistic form and material palette, and steel accents with structure and cladding. To capture views, the floor to ceiling windows in the great room bring in the natural environment into the home and were oriented to face the Spanish Peaks. The great room’s simple gable roof and square room shape, accompanied by the large glass walls and a high ceiling, create an impressive glass cube effect. Following a contemporary trend for windows, thin-frame, aluminum clad windows were utilized for the high performance qualities as well as the aesthetic appeal.
(Photos by Whitney Kamman)
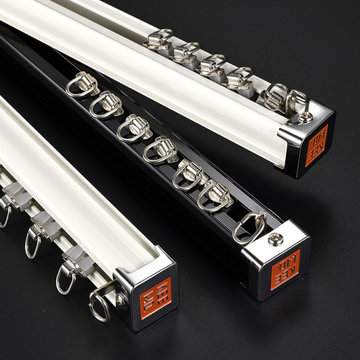
CHR58 Ivory Black curtain tracks is luxurious. There are 2 colours for you to choose. Ivory and Black. These curtain tracks will brighten your window. Strong sense of metal and 0.059 inches thickness let you more comfortable and relieved. This track can be used for more than 20 years.
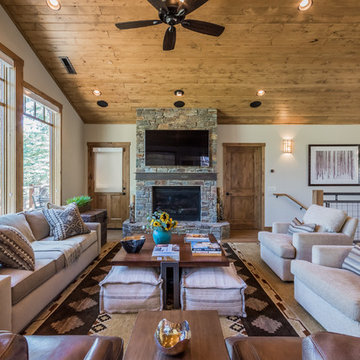
他の地域にあるラスティックスタイルのおしゃれなLDK (白い壁、無垢フローリング、標準型暖炉、石材の暖炉まわり、壁掛け型テレビ、茶色い床) の写真
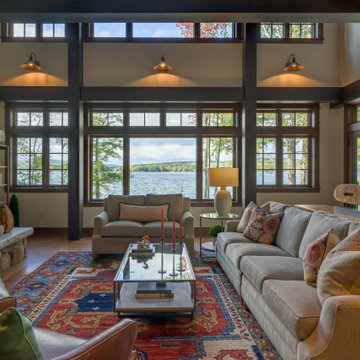
Architectural and Landscape Architecture by Bonin Architects & Associates. www.boninarchitects.com
Photography by John. W. Hession
ボストンにあるラスティックスタイルのおしゃれなリビングの写真
ボストンにあるラスティックスタイルのおしゃれなリビングの写真
ラスティックスタイルのリビング・居間の写真
90




