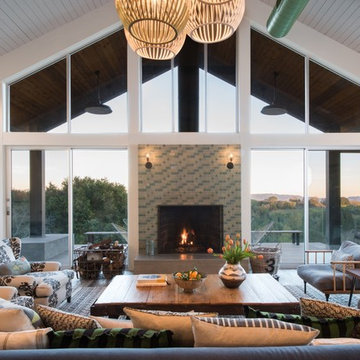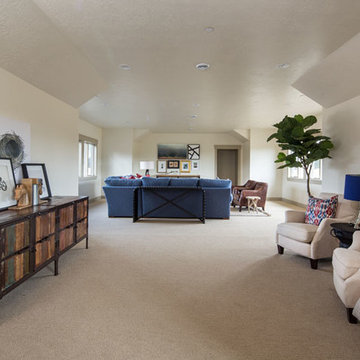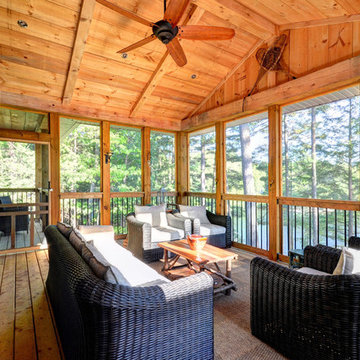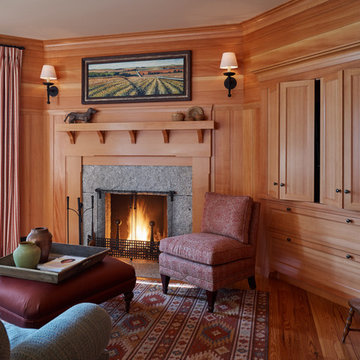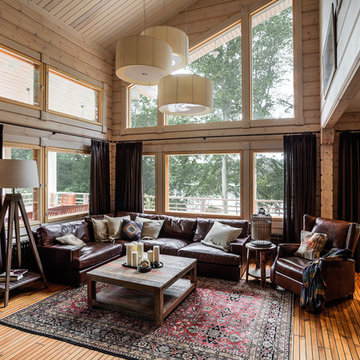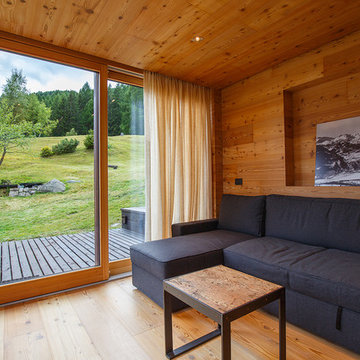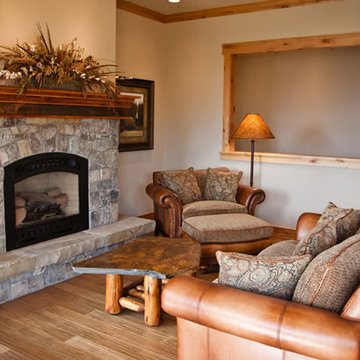絞り込み:
資材コスト
並び替え:今日の人気順
写真 2141〜2160 枚目(全 67,279 枚)
1/3
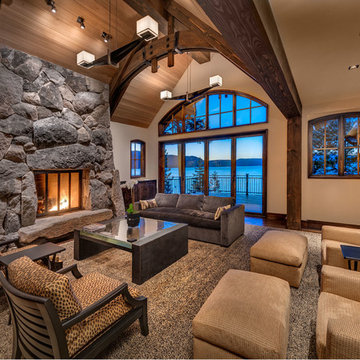
Family Room overlooking Lake Tahoe with glass doors to large deck. Large custom stone fireplace. Custom arched trusses and light fixtures above.
(c) SANDBOX and Vance Fox
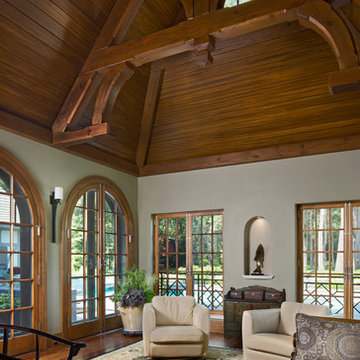
デトロイトにあるラグジュアリーな中くらいなラスティックスタイルのおしゃれな独立型ファミリールーム (グレーの壁、無垢フローリング、暖炉なし、テレビなし、ベージュの床) の写真
希望の作業にぴったりな専門家を見つけましょう
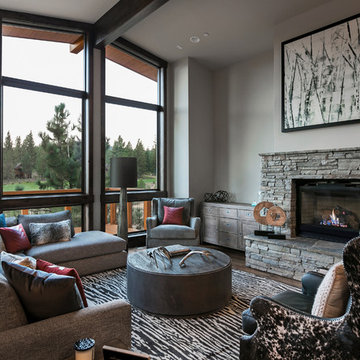
Casey Halliday Photography
サクラメントにある広いラスティックスタイルのおしゃれなリビング (グレーの壁、カーペット敷き、標準型暖炉、石材の暖炉まわり、テレビなし、ガラス張り) の写真
サクラメントにある広いラスティックスタイルのおしゃれなリビング (グレーの壁、カーペット敷き、標準型暖炉、石材の暖炉まわり、テレビなし、ガラス張り) の写真
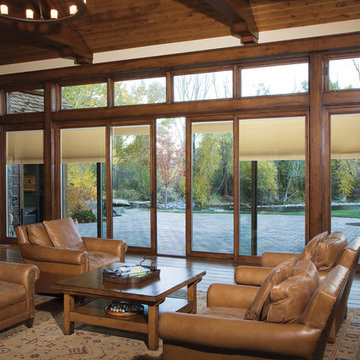
Enjoy a cleaner, healthier and safer home with Pella® Designer Series® sliding patio doors.
他の地域にあるラスティックスタイルのおしゃれなリビングの写真
他の地域にあるラスティックスタイルのおしゃれなリビングの写真
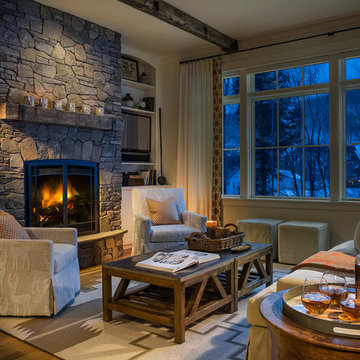
Within this comfortably cozy mountain retreat filled with natural light, Siemasko + Verbridge has created a space ideal for entertaining and showcasing the surrounding mountain views. Located in Sugarbush, Vermont, a refined alpine style creates a relaxed and inviting environment. Reclaimed beams and earthy materials emit a feeling of warmth throughout the condo and the fireplace, faced with local Vermont stone, is perfect for curling up in front of after outdoor adventures. The team drew inspiration from the condo’s slope-side setting, infusing the space with playful reminders of the wilderness outdoors: stag print pillows, snowflakes on the dining chairs and skiing scenes depicted on the walls as you head upstairs.
Siemasko +Verbridge’s family-friendly design accommodates ample space for gear and ski storage, durable fabrics and easy-to-maintain furnishings. Coarser textiles such as antler chandeliers are balanced with softer materials like nubby pillows and knit throws providing an interesting juxtaposition of textural elements. Customized cabinetry, expansive windows and reclaimed local materials enhance the character of this slope-side chalet and redefines contemporary mountain living.
Photographer: Westphalen Photography
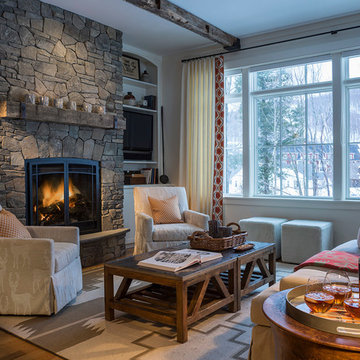
Within this comfortably cozy mountain retreat filled with natural light, Siemasko + Verbridge has created a space ideal for entertaining and showcasing the surrounding mountain views. Located in Sugarbush, Vermont, a refined alpine style creates a relaxed and inviting environment. Reclaimed beams and earthy materials emit a feeling of warmth throughout the condo and the fireplace, faced with local Vermont stone, is perfect for curling up in front of after outdoor adventures. The team drew inspiration from the condo’s slope-side setting, infusing the space with playful reminders of the wilderness outdoors: stag print pillows, snowflakes on the dining chairs and skiing scenes depicted on the walls as you head upstairs.
Siemasko +Verbridge’s family-friendly design accommodates ample space for gear and ski storage, durable fabrics and easy-to-maintain furnishings. Coarser textiles such as antler chandeliers are balanced with softer materials like nubby pillows and knit throws providing an interesting juxtaposition of textural elements. Customized cabinetry, expansive windows and reclaimed local materials enhance the character of this slope-side chalet and redefines contemporary mountain living.
Photographer: Westphalen Photography
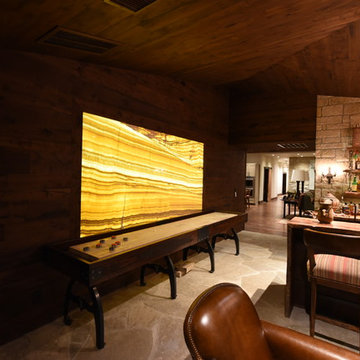
The Onyx Arco Iris Classic is the perfect backdrop for the shuffleboard table in this family home.
Design and photo courtesy of Lucas Eilers Design Associates, LLC.
VIVALDI The Stone Boutique
Granite | Marble | Quartzite | Onyx | Semi-Precious
www.vivaldionyx.com
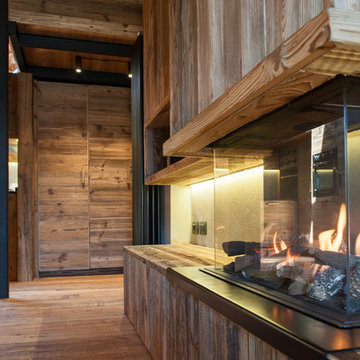
Dettaglio del camino bifacciale rivestito in legno.
トゥーリンにある広いラスティックスタイルのおしゃれなLDK (両方向型暖炉、壁掛け型テレビ、ベージュの壁、無垢フローリング、木材の暖炉まわり) の写真
トゥーリンにある広いラスティックスタイルのおしゃれなLDK (両方向型暖炉、壁掛け型テレビ、ベージュの壁、無垢フローリング、木材の暖炉まわり) の写真
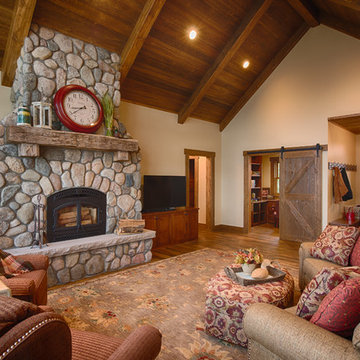
ミネアポリスにある広いラスティックスタイルのおしゃれな独立型ファミリールーム (標準型暖炉、石材の暖炉まわり、ベージュの壁、無垢フローリング、据え置き型テレビ) の写真
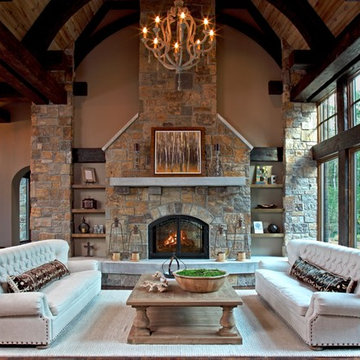
ミネアポリスにある高級な中くらいなラスティックスタイルのおしゃれなリビング (茶色い壁、濃色無垢フローリング、テレビなし、標準型暖炉、石材の暖炉まわり、ベージュの床) の写真
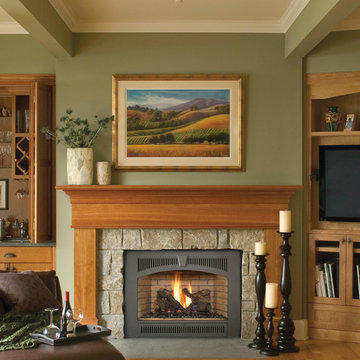
Remington Mantel
Wood: Oak
Stain: Fruitwood
Slate tiles
他の地域にあるお手頃価格の中くらいなラスティックスタイルのおしゃれな独立型ファミリールーム (茶色い壁、淡色無垢フローリング、標準型暖炉、石材の暖炉まわり、壁掛け型テレビ、茶色い床) の写真
他の地域にあるお手頃価格の中くらいなラスティックスタイルのおしゃれな独立型ファミリールーム (茶色い壁、淡色無垢フローリング、標準型暖炉、石材の暖炉まわり、壁掛け型テレビ、茶色い床) の写真
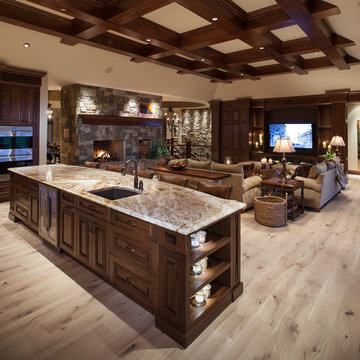
From the built in stone bench on the statement fireplace to beautifully milled built in entertainment unit, this space calls to all members of the family to sit back, relax, and share time together. A powerful contrast between the coffered ceiling and pale wood floor is echoed in the different shades of color in the stone fireplace.
Photo credit: Mike Heywood
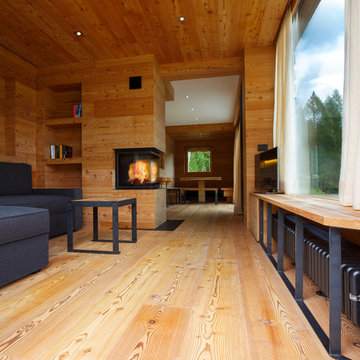
Ph. Andrea Pozzi
中くらいなラスティックスタイルのおしゃれなリビング (茶色い壁、無垢フローリング、両方向型暖炉、木材の暖炉まわり、内蔵型テレビ、茶色い床) の写真
中くらいなラスティックスタイルのおしゃれなリビング (茶色い壁、無垢フローリング、両方向型暖炉、木材の暖炉まわり、内蔵型テレビ、茶色い床) の写真
ラスティックスタイルのリビング・居間の写真
108




