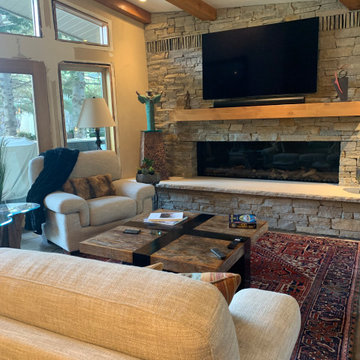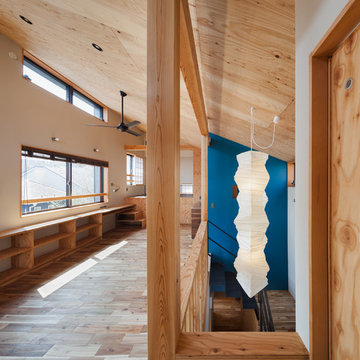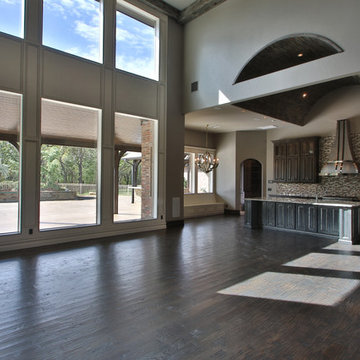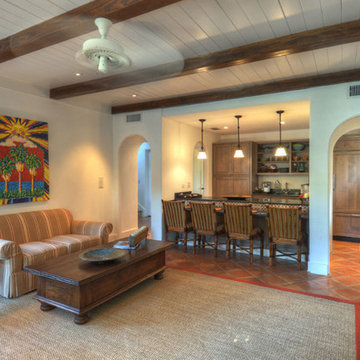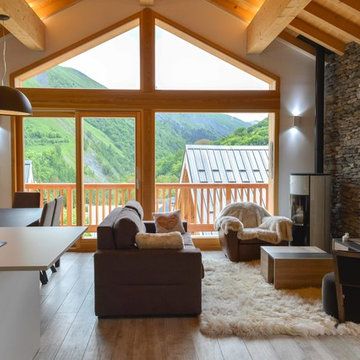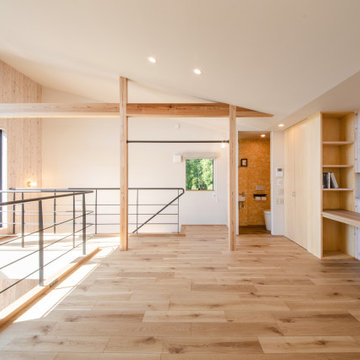ラスティックスタイルのリビング (壁掛け型テレビ) の写真
絞り込み:
資材コスト
並び替え:今日の人気順
写真 2501〜2520 枚目(全 3,093 枚)
1/3
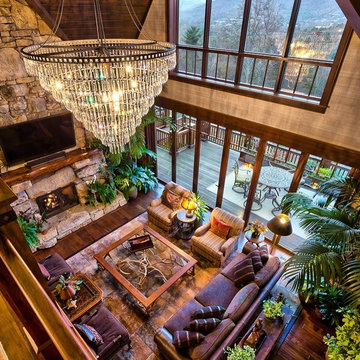
シャーロットにある広いラスティックスタイルのおしゃれなLDK (ベージュの壁、濃色無垢フローリング、標準型暖炉、石材の暖炉まわり、壁掛け型テレビ、茶色い床) の写真
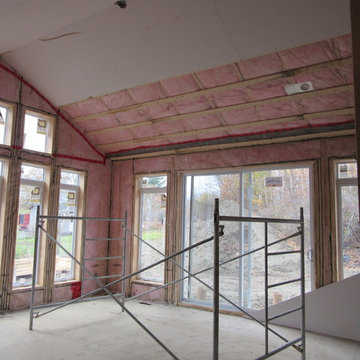
Massive great room with 8'x8' patio sliding door and vaulted ceilings.
オタワにあるラスティックスタイルのおしゃれなLDK (ベージュの壁、淡色無垢フローリング、両方向型暖炉、石材の暖炉まわり、壁掛け型テレビ) の写真
オタワにあるラスティックスタイルのおしゃれなLDK (ベージュの壁、淡色無垢フローリング、両方向型暖炉、石材の暖炉まわり、壁掛け型テレビ) の写真
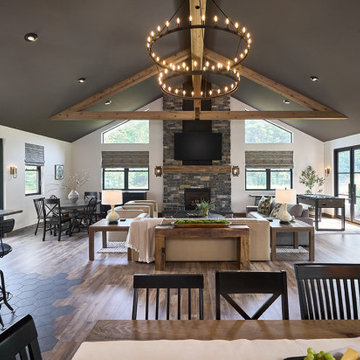
Large open concept room we aptly named the Gathering Room. Open bar, lounge seating, game table and 11' dining table with 4 double steel doors to the outdoor living space.
A kitchen pass through with snack bar is adjacent to the long custom made dining table. Four double steel and glass doors offer the luxury of easy access to outdoor living.
A stone gas fireplace adds warmth with two TV's in the space, one above the fireplace, and one in the bar area.
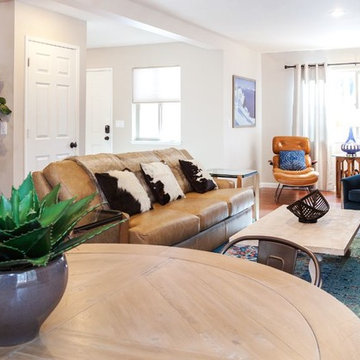
Vacation Rental Living Room
Photograph by Hazeltine Photography.
This was a fun, collaborative effort with our clients. Coming from the Bay area, our clients spend a lot of time in Tahoe and therefore purchased a vacation home within close proximity to Heavenly Mountain. Their intention was to utilize the three-bedroom, three-bathroom, single-family home as a vacation rental but also as a part-time, second home for themselves. Being a vacation rental, budget was a top priority. We worked within our clients’ parameters to create a mountain modern space with the ability to sleep 10, while maintaining durability, functionality and beauty. We’re all thrilled with the result.
Talie Jane Interiors is a full-service, luxury interior design firm specializing in sophisticated environments.
Founder and interior designer, Talie Jane, is well known for her ability to collaborate with clients. She creates highly individualized spaces, reflective of individual tastes and lifestyles. Talie's design approach is simple. She believes that, "every space should tell a story in an artistic and beautiful way while reflecting the personalities and design needs of our clients."
At Talie Jane Interiors, we listen, understand our clients and deliver within budget to provide beautiful, comfortable spaces. By utilizing an analytical and artistic approach, we offer creative solutions to design challenges.
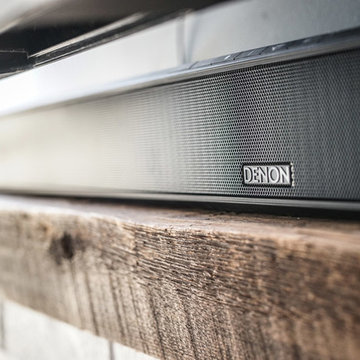
Reclaimed hardwood mantle with Denon Soundbar.
ボストンにあるラスティックスタイルのおしゃれなリビング (壁掛け型テレビ) の写真
ボストンにあるラスティックスタイルのおしゃれなリビング (壁掛け型テレビ) の写真
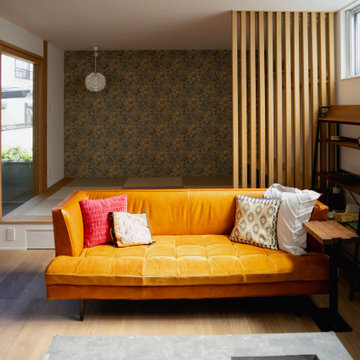
他の地域にある低価格の小さなラスティックスタイルのおしゃれなLDK (ミュージックルーム、グレーの壁、淡色無垢フローリング、暖炉なし、壁掛け型テレビ、白い床、クロスの天井、壁紙) の写真
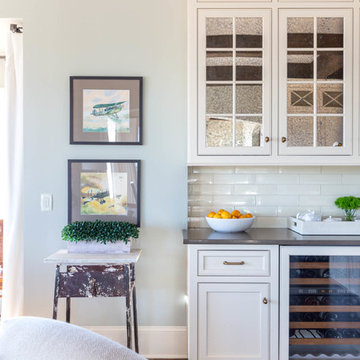
Kitchen & Breakfast Room Feature; Photography by Marty Paoletta
ナッシュビルにあるラグジュアリーな中くらいなラスティックスタイルのおしゃれなLDK (グレーの壁、濃色無垢フローリング、標準型暖炉、石材の暖炉まわり、壁掛け型テレビ、茶色い床) の写真
ナッシュビルにあるラグジュアリーな中くらいなラスティックスタイルのおしゃれなLDK (グレーの壁、濃色無垢フローリング、標準型暖炉、石材の暖炉まわり、壁掛け型テレビ、茶色い床) の写真
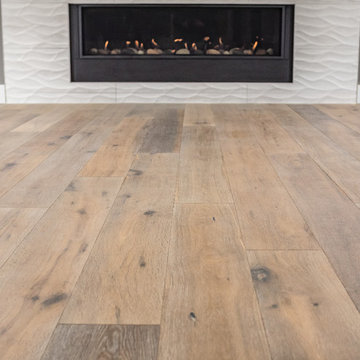
Home Builder Stretch Construction
エドモントンにある広いラスティックスタイルのおしゃれなリビング (グレーの壁、無垢フローリング、標準型暖炉、タイルの暖炉まわり、壁掛け型テレビ、マルチカラーの床) の写真
エドモントンにある広いラスティックスタイルのおしゃれなリビング (グレーの壁、無垢フローリング、標準型暖炉、タイルの暖炉まわり、壁掛け型テレビ、マルチカラーの床) の写真
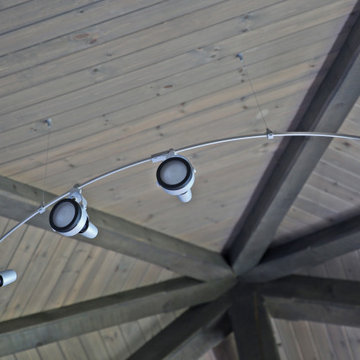
You are walking quietly through the tall grass next to a wide river, brown and fast moving from fresh floods. The hot sun setting slowly overhead. Just as the sun begins to touch the horizon, the whole sky is brushed in a rich orange hue. You emerge from the grass to be greeted by your first sight of African lions in their natural habitat and a Serengeti sunset that will stay with you for the rest of your life.
This was the moment that began this project, inspiring the client to recreate that moment for their sport hunting trophy room in their home. The goal was to be able to recreate that experience as closely as possible, while also ensuring that every mount in the collection had the ideal amount and type of light directed at it.
Nature exhibits an infinite amount of unique color and light environments. From rich color in every hue and temperature, to light of all different intensities and quality. In order to deliver the client’s expectations, we needed a solution that can reflect the diverse lighting environments the client was looking to recreate.
Using a Ketra lighting system, controlled through a Lutron HomeWorks QS system, tied in seamlessly to an existing Lutron HomeWorks Illumination system, we were able to meet all of these challenges. Tying into the existing system meant that we could achieve these results in the space that the client was focused on without having to replace the whole system.
In that focused space, creating dynamic lighting environments was central to several elements of the design, and Ketra’s color temperature settings enabled us to be extremely flexible while still providing high quality light in all circumstances. Using a large track system consisting of 30 S30 lamps, each individually addressed, we were able to create the ideal lighting settings for each mount. Additionally, we designed the system so that it can be set to match the unique warm standard Edison-style bulbs in the main chandelier, it can be set to a “Natural” mode that replicates the outdoor conditions throughout the day, or it can simulate the exact color temperature progression of that unforgettable Serengeti sunset.
Control of the lighting environment and a smooth transition to the lighting systems in the rest of the home was also a priority. As a result, we installed 3 Lutron motorized shades in the space to account for ambient light, and 6 A20 lamps in an adjacent bar area to create a natural transition to the rest of the lighting system. This ensures that all of the lighting transitions, whether from the rest of the home to the trophy room or the trophy room to the outside, are continuous and smooth. The end result is an impressive and flexible display space with an added “wow factor” that is out of this hemisphere!
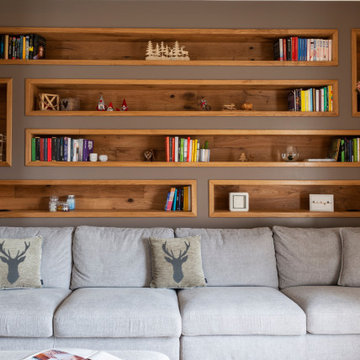
Libreria realizzata nel locale soggiorno al di sopra del divano e ottenuta con nicchie rivestite in legno e ricavate in controparete in cartonesso successivamente smaltata con smalto murale.
Faretti modello Ray di Wever&Ducrè con scossa nera, forniti da Officine della Luce Fogliani.
Fotografia di Giacomo Introzzi
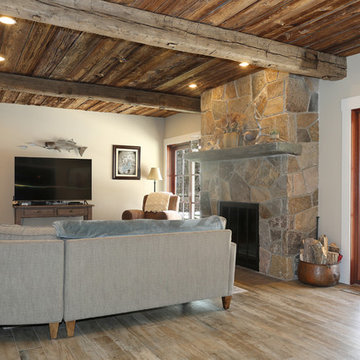
beautiful hardwood flooring and beams
ボストンにある中くらいなラスティックスタイルのおしゃれなリビング (茶色い壁、標準型暖炉、石材の暖炉まわり、壁掛け型テレビ) の写真
ボストンにある中くらいなラスティックスタイルのおしゃれなリビング (茶色い壁、標準型暖炉、石材の暖炉まわり、壁掛け型テレビ) の写真
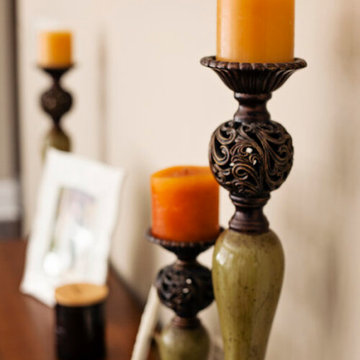
Neutral living room design with TV above stone fireplace, styled built-ins with accessories and family photos, comfortable seating, and pops of green decor.
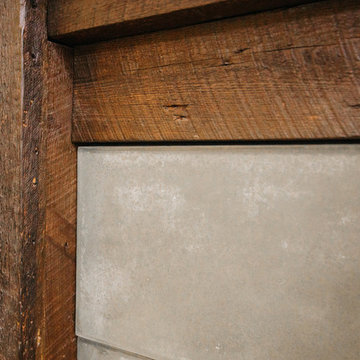
他の地域にある広いラスティックスタイルのおしゃれなLDK (グレーの壁、濃色無垢フローリング、標準型暖炉、石材の暖炉まわり、壁掛け型テレビ、茶色い床) の写真
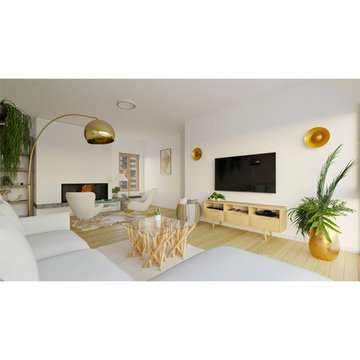
Perspectiva del salón hacia la chimenea y zona de lectura.
マドリードにある高級な広いラスティックスタイルのおしゃれなLDK (白い壁、無垢フローリング、横長型暖炉、壁掛け型テレビ、茶色い床、レンガ壁) の写真
マドリードにある高級な広いラスティックスタイルのおしゃれなLDK (白い壁、無垢フローリング、横長型暖炉、壁掛け型テレビ、茶色い床、レンガ壁) の写真
ラスティックスタイルのリビング (壁掛け型テレビ) の写真
126
