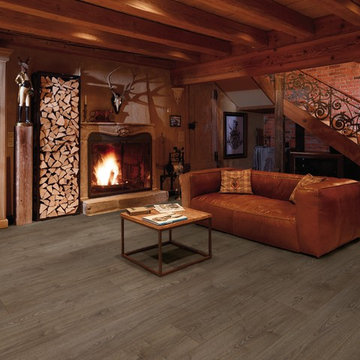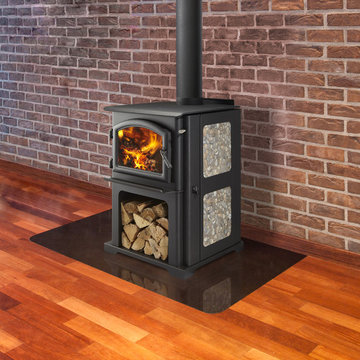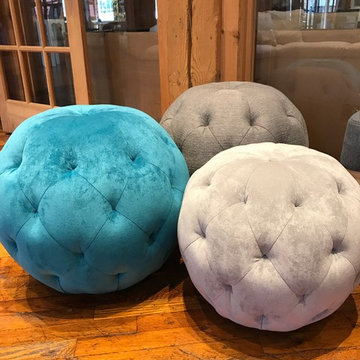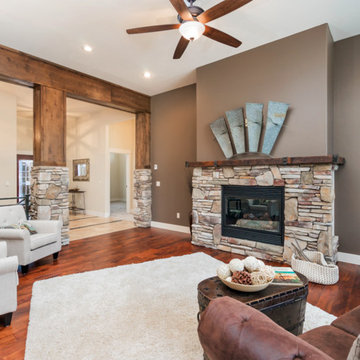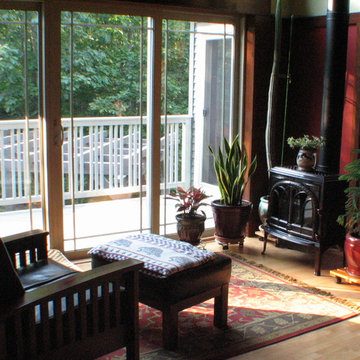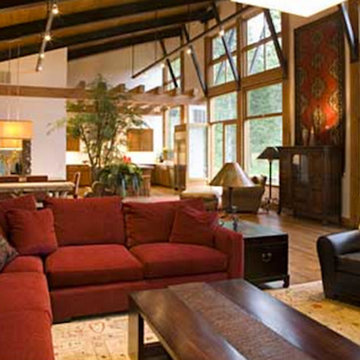ラスティックスタイルのリビング (テレビなし、赤い壁) の写真
絞り込み:
資材コスト
並び替え:今日の人気順
写真 1〜20 枚目(全 41 枚)
1/4

F2FOTO
ニューヨークにある高級な広いラスティックスタイルのおしゃれなリビング (赤い壁、コンクリートの床、吊り下げ式暖炉、テレビなし、グレーの床、木材の暖炉まわり) の写真
ニューヨークにある高級な広いラスティックスタイルのおしゃれなリビング (赤い壁、コンクリートの床、吊り下げ式暖炉、テレビなし、グレーの床、木材の暖炉まわり) の写真
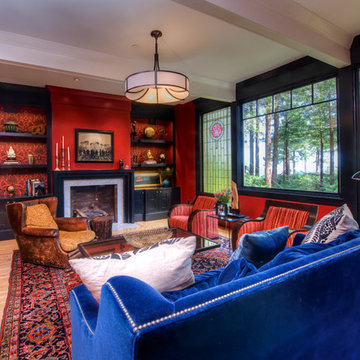
A very rare opportunity presents itself in the offering of this Mill Valley estate covering 1.86 acres in the Redwoods. The property, formerly known as the Swiss Hiking Club lodge, has now been transformed. It has been exquisitely remodeled throughout, down to the very last detail. The property consists of five buildings: The Main House; the Cottage/Office; a Studio/Office; a Chalet Guest House; and an Accessory, two-room building for food and glassware storage. There are also two double-car garages. Nestled amongst the redwoods this elevated property offers privacy and serves as a sanctuary for friends and family. The old world charm of the entire estate combines with luxurious modern comforts to create a peaceful and relaxed atmosphere. The property contains the perfect combination of inside and outside spaces with gardens, sunny lawns, a fire pit, and wraparound decks on the Main House complete with a redwood hot tub. After you ride up the state of the art tram from the street and enter the front door you are struck by the voluminous ceilings and spacious floor plans which offer relaxing and impressive entertaining spaces. The impeccably renovated estate has elegance and charm which creates a quality of life that stands apart in this lovely Mill Valley community. The Dipsea Stairs are easily accessed from the house affording a romantic walk to downtown Mill Valley. You can enjoy the myriad hiking and biking trails of Mt. Tamalpais literally from your doorstep.
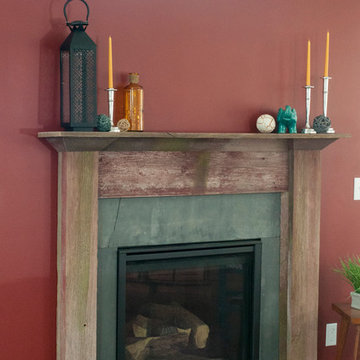
Impressions Photography
シカゴにあるお手頃価格の中くらいなラスティックスタイルのおしゃれなリビング (赤い壁、無垢フローリング、標準型暖炉、コンクリートの暖炉まわり、テレビなし、茶色い床) の写真
シカゴにあるお手頃価格の中くらいなラスティックスタイルのおしゃれなリビング (赤い壁、無垢フローリング、標準型暖炉、コンクリートの暖炉まわり、テレビなし、茶色い床) の写真
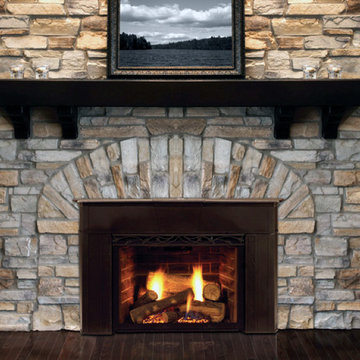
Inserts are engineered to fit into existing wood-burning fireplace openings and vent through existing chimney systems. Most fireplace inserts are at least 80% efficient, with some almost 99%. One of the more attractive characteristic of a gas fireplace insert is its ability to turn on instantly. Shown here are just a few of the manufacturers and styles of gas fireplace inserts Okell's Fireplace carries.
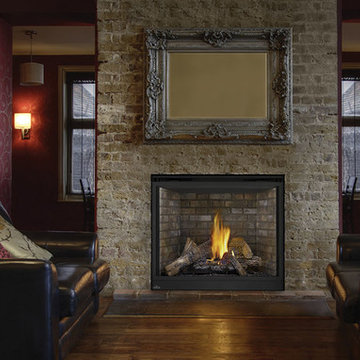
フィラデルフィアにある高級な中くらいなラスティックスタイルのおしゃれなリビング (赤い壁、無垢フローリング、標準型暖炉、レンガの暖炉まわり、テレビなし) の写真
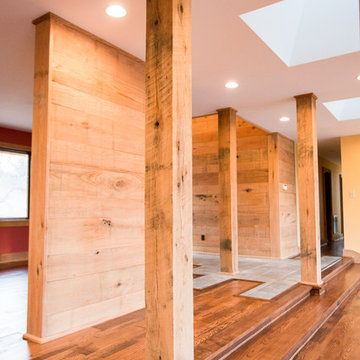
Melissa Batman Photography
他の地域にある広いラスティックスタイルのおしゃれなリビング (赤い壁、濃色無垢フローリング、暖炉なし、テレビなし、茶色い床) の写真
他の地域にある広いラスティックスタイルのおしゃれなリビング (赤い壁、濃色無垢フローリング、暖炉なし、テレビなし、茶色い床) の写真
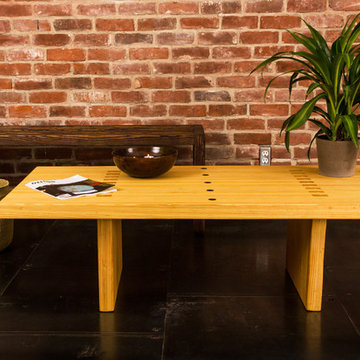
Classic design available in dimensions to suit all tastes and, like all the Modern Rustic series, handmade from 100% reclaimed, bowling alley heart pine, solid wood construction that will last for generations. Optional shelf only available on 16" high version.
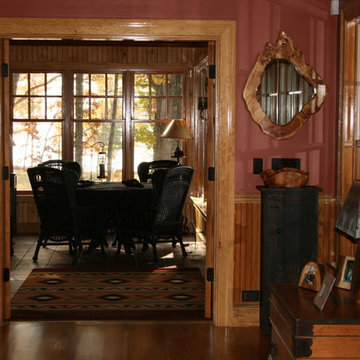
ボストンにあるお手頃価格の中くらいなラスティックスタイルのおしゃれな独立型リビング (赤い壁、無垢フローリング、暖炉なし、テレビなし) の写真
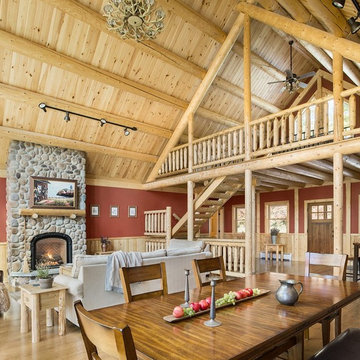
ポートランド(メイン)にある高級な広いラスティックスタイルのおしゃれなLDK (赤い壁、無垢フローリング、標準型暖炉、石材の暖炉まわり、テレビなし) の写真
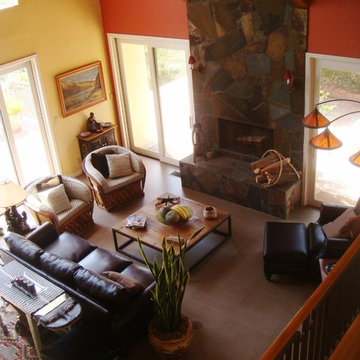
Ev Levin Gerisch
ロサンゼルスにあるお手頃価格の中くらいなラスティックスタイルのおしゃれなリビング (赤い壁、スレートの床、標準型暖炉、石材の暖炉まわり、テレビなし) の写真
ロサンゼルスにあるお手頃価格の中くらいなラスティックスタイルのおしゃれなリビング (赤い壁、スレートの床、標準型暖炉、石材の暖炉まわり、テレビなし) の写真
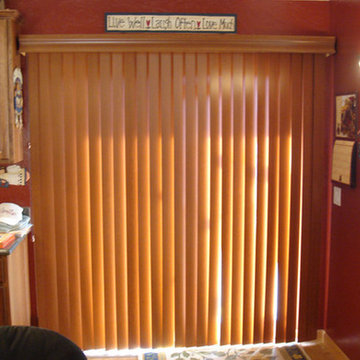
Wood Vertical Blind on a sliding door.
他の地域にある高級な中くらいなラスティックスタイルのおしゃれなLDK (赤い壁、テレビなし) の写真
他の地域にある高級な中くらいなラスティックスタイルのおしゃれなLDK (赤い壁、テレビなし) の写真
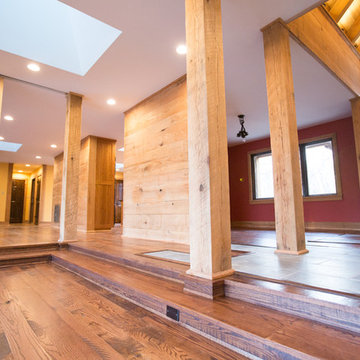
Melissa Batman Photography
他の地域にある広いラスティックスタイルのおしゃれなリビング (赤い壁、濃色無垢フローリング、暖炉なし、テレビなし、茶色い床) の写真
他の地域にある広いラスティックスタイルのおしゃれなリビング (赤い壁、濃色無垢フローリング、暖炉なし、テレビなし、茶色い床) の写真
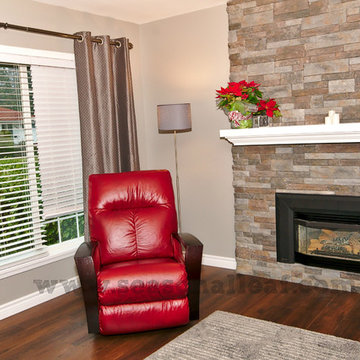
The Fireplace Surround is rustic enough to appeal to the senses with its rich texture, blend of colors and mix of different sizes of stone. The mantle "Earl" is elegant and appealing without being too heavy.
The red leather chair is very very cozy and the Homeowner just dotes on it. Even the kids have their time on it!
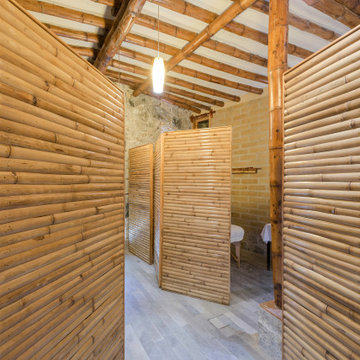
Located at the heart of Puebla state mountains in Mexico, an area of great natural beauty and rugged topography, inhabited mainly by nahuatl and totonacas. The project answers to the needs of expansion of the local network of sustainable alternative tourism TosepanKali complementing the services offered by the existing hotel.
The building is shaped in an organic geometry to create a natural and “out of the city” relaxing experience and link to the rich cultural and natural inheritance of the town. The architectural program includes a reception, juice bar, a massage and treatment area, an ecological swimming pool, and a traditional “temazcal” bath, since the aim of the project is to merge local medicinal traditions with contemporary wellness treatments.
Sited at a former quarry, the building organic geometry also dialogs and adapts with the context and relates to the historical coffee plantations of the region. Conceived to create the less impact possible on the site, the program is placed into different level terraces adapting the space into the existing topography. The materials used were locally manufactured, including: adobe earth block, quarry stone, structural bamboo. It also includes eco-friendly technologies like a natural rain water swimming pool, and onsite waste water treatment.
ラスティックスタイルのリビング (テレビなし、赤い壁) の写真
1
