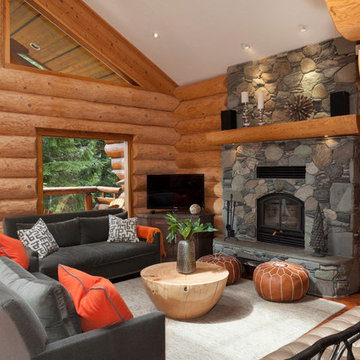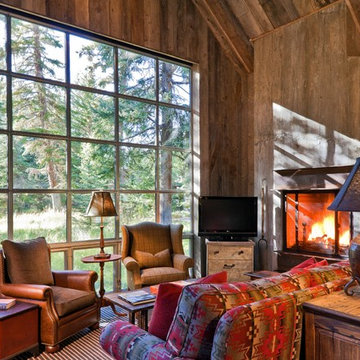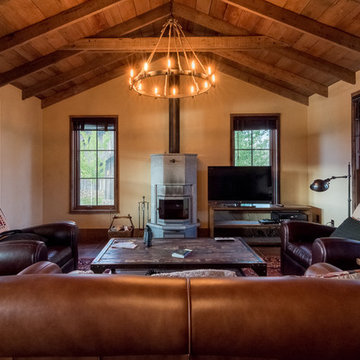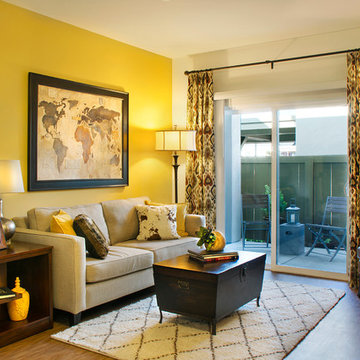ラスティックスタイルのリビング (据え置き型テレビ、茶色い壁、黄色い壁) の写真
絞り込み:
資材コスト
並び替え:今日の人気順
写真 1〜20 枚目(全 110 枚)
1/5
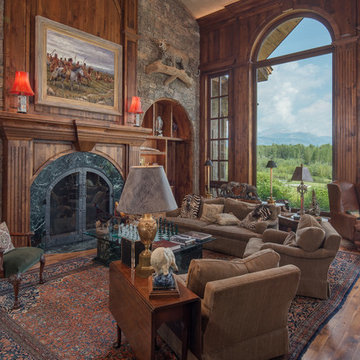
Sargent Schutt Photography
他の地域にあるラスティックスタイルのおしゃれなリビング (茶色い壁、無垢フローリング、標準型暖炉、据え置き型テレビ、茶色い床、茶色いソファ) の写真
他の地域にあるラスティックスタイルのおしゃれなリビング (茶色い壁、無垢フローリング、標準型暖炉、据え置き型テレビ、茶色い床、茶色いソファ) の写真

To take advantage of this home’s natural light and expansive views and to enhance the feeling of spaciousness indoors, we designed an open floor plan on the main level, including the living room, dining room, kitchen and family room. This new traditional-style kitchen boasts all the trappings of the 21st century, including granite countertops and a Kohler Whitehaven farm sink. Sub-Zero under-counter refrigerator drawers seamlessly blend into the space with front panels that match the rest of the kitchen cabinetry. Underfoot, blonde Acacia luxury vinyl plank flooring creates a consistent feel throughout the kitchen, dining and living spaces.
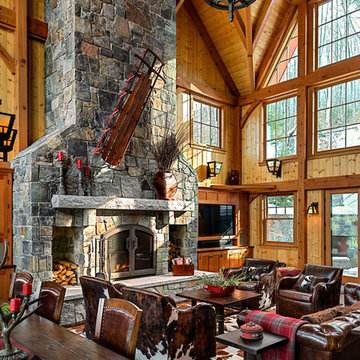
This three-story vacation home for a family of ski enthusiasts features 5 bedrooms and a six-bed bunk room, 5 1/2 bathrooms, kitchen, dining room, great room, 2 wet bars, great room, exercise room, basement game room, office, mud room, ski work room, decks, stone patio with sunken hot tub, garage, and elevator.
The home sits into an extremely steep, half-acre lot that shares a property line with a ski resort and allows for ski-in, ski-out access to the mountain’s 61 trails. This unique location and challenging terrain informed the home’s siting, footprint, program, design, interior design, finishes, and custom made furniture.
Credit: Samyn-D'Elia Architects
Project designed by Franconia interior designer Randy Trainor. She also serves the New Hampshire Ski Country, Lake Regions and Coast, including Lincoln, North Conway, and Bartlett.
For more about Randy Trainor, click here: https://crtinteriors.com/
To learn more about this project, click here: https://crtinteriors.com/ski-country-chic/
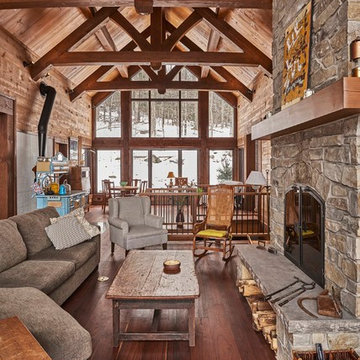
モントリオールにある高級な中くらいなラスティックスタイルのおしゃれなLDK (茶色い壁、濃色無垢フローリング、薪ストーブ、石材の暖炉まわり、据え置き型テレビ、茶色い床) の写真

デンバーにある広いラスティックスタイルのおしゃれなLDK (無垢フローリング、茶色い壁、標準型暖炉、石材の暖炉まわり、据え置き型テレビ、茶色い床) の写真
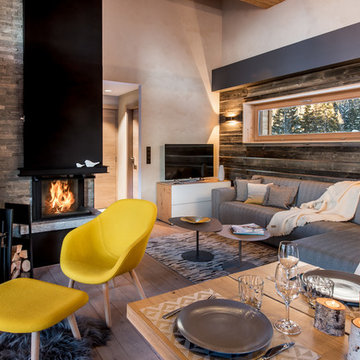
Philippe Gal
リヨンにあるラスティックスタイルのおしゃれなLDK (茶色い壁、無垢フローリング、コーナー設置型暖炉、石材の暖炉まわり、据え置き型テレビ、茶色い床) の写真
リヨンにあるラスティックスタイルのおしゃれなLDK (茶色い壁、無垢フローリング、コーナー設置型暖炉、石材の暖炉まわり、据え置き型テレビ、茶色い床) の写真
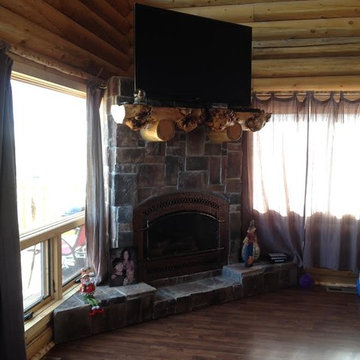
他の地域にあるお手頃価格の中くらいなラスティックスタイルのおしゃれなLDK (茶色い壁、濃色無垢フローリング、標準型暖炉、石材の暖炉まわり、据え置き型テレビ、茶色い床) の写真
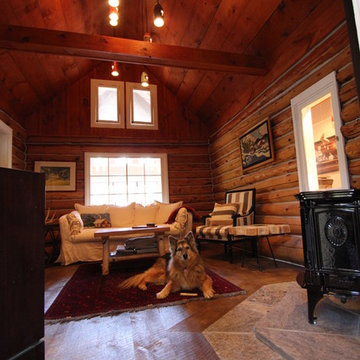
Log cabin situated inside a larger cabin. In-house photography.
トロントにある高級な小さなラスティックスタイルのおしゃれなリビング (茶色い壁、コーナー設置型暖炉、石材の暖炉まわり、据え置き型テレビ) の写真
トロントにある高級な小さなラスティックスタイルのおしゃれなリビング (茶色い壁、コーナー設置型暖炉、石材の暖炉まわり、据え置き型テレビ) の写真
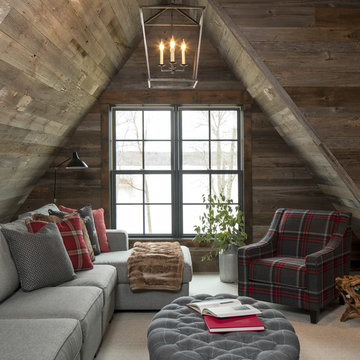
Martha O'Hara Interiors, Interior Design & Photo Styling | Troy Thies, Photography |
Please Note: All “related,” “similar,” and “sponsored” products tagged or listed by Houzz are not actual products pictured. They have not been approved by Martha O’Hara Interiors nor any of the professionals credited. For information about our work, please contact design@oharainteriors.com.
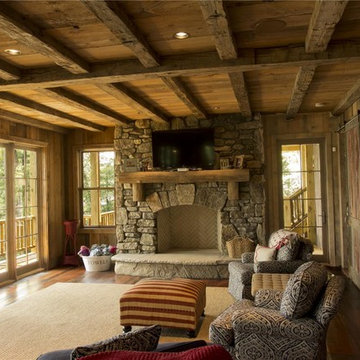
This Blue Ridge, GA residence selected Integrity Wood-Ultrex because the exterior "Ultrex" was paintable. It blended in with the rustic look of the house and achieved the overall look the architect had drawn for the house.
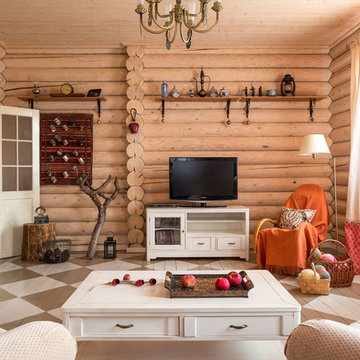
Дизайнер - Татьяна Иванова;
Фото - Евгений Кулибаба
モスクワにあるラスティックスタイルのおしゃれな応接間 (塗装フローリング、据え置き型テレビ、茶色い壁) の写真
モスクワにあるラスティックスタイルのおしゃれな応接間 (塗装フローリング、据え置き型テレビ、茶色い壁) の写真
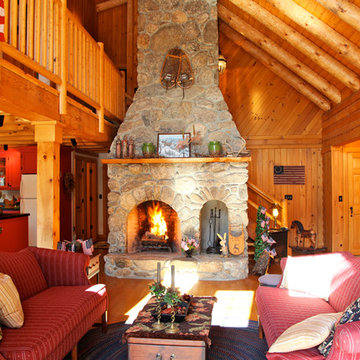
Beautiful Custom Log Cabin Great Room in Mendon, MA. This Cabin is the model home for CM Allaire & Sons builders.
CM Allaire & Sons Log Cabin
Mendon Massachusetts
Gingold Photography
www.gphotoarch.com
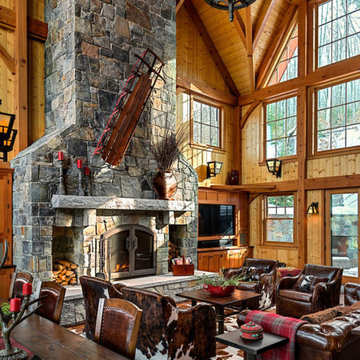
This three-story vacation home for a family of ski enthusiasts features 5 bedrooms and a six-bed bunk room, 5 1/2 bathrooms, kitchen, dining room, great room, 2 wet bars, great room, exercise room, basement game room, office, mud room, ski work room, decks, stone patio with sunken hot tub, garage, and elevator.
The home sits into an extremely steep, half-acre lot that shares a property line with a ski resort and allows for ski-in, ski-out access to the mountain’s 61 trails. This unique location and challenging terrain informed the home’s siting, footprint, program, design, interior design, finishes, and custom made furniture.
Credit: Samyn-D'Elia Architects
Project designed by Franconia interior designer Randy Trainor. She also serves the New Hampshire Ski Country, Lake Regions and Coast, including Lincoln, North Conway, and Bartlett.
For more about Randy Trainor, click here: https://crtinteriors.com/
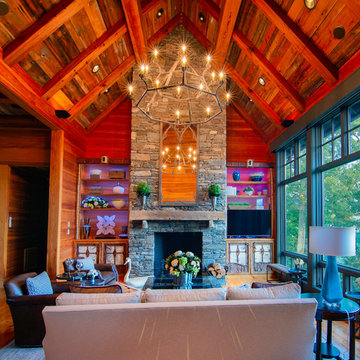
ワシントンD.C.にある中くらいなラスティックスタイルのおしゃれなLDK (茶色い壁、濃色無垢フローリング、標準型暖炉、石材の暖炉まわり、据え置き型テレビ、茶色い床) の写真
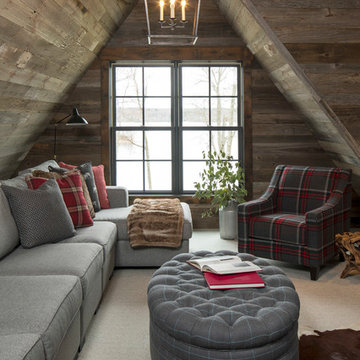
Martha O'Hara Interiors, Interior Design & Photo Styling | Troy Thies, Photography |
Please Note: All “related,” “similar,” and “sponsored” products tagged or listed by Houzz are not actual products pictured. They have not been approved by Martha O’Hara Interiors nor any of the professionals credited. For information about our work, please contact design@oharainteriors.com.

To take advantage of this home’s natural light and expansive views and to enhance the feeling of spaciousness indoors, we designed an open floor plan on the main level, including the living room, dining room, kitchen and family room. This new traditional-style kitchen boasts all the trappings of the 21st century, including granite countertops and a Kohler Whitehaven farm sink. Sub-Zero under-counter refrigerator drawers seamlessly blend into the space with front panels that match the rest of the kitchen cabinetry. Underfoot, blonde Acacia luxury vinyl plank flooring creates a consistent feel throughout the kitchen, dining and living spaces.
ラスティックスタイルのリビング (据え置き型テレビ、茶色い壁、黄色い壁) の写真
1
