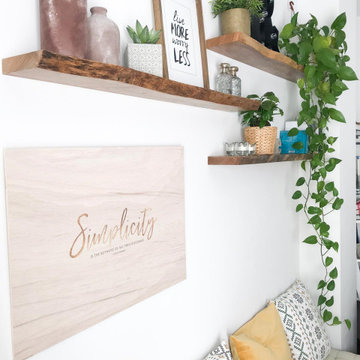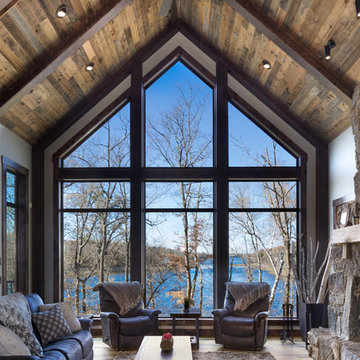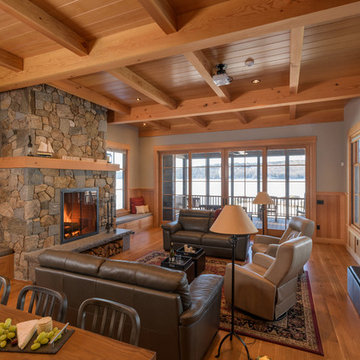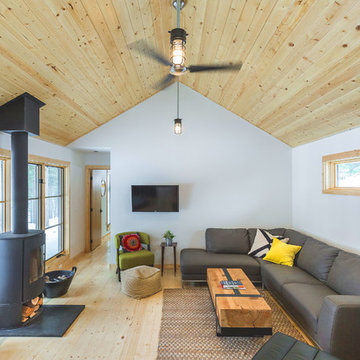ラスティックスタイルのリビング (ベージュの床、茶色い床) の写真
絞り込み:
資材コスト
並び替え:今日の人気順
写真 1〜20 枚目(全 5,374 枚)
1/4

the great room was enlarged to the south - past the medium toned wood post and beam is new space. the new addition helps shade the patio below while creating a more usable living space. To the right of the new fireplace was the existing front door. Now there is a graceful seating area to welcome visitors. The wood ceiling was reused from the existing home.
WoodStone Inc, General Contractor
Home Interiors, Cortney McDougal, Interior Design
Draper White Photography
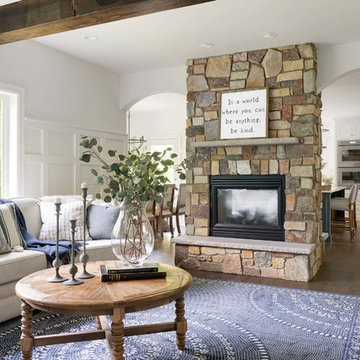
ミネアポリスにある広いラスティックスタイルのおしゃれなリビング (白い壁、両方向型暖炉、石材の暖炉まわり、茶色い床) の写真

シカゴにある高級な中くらいなラスティックスタイルのおしゃれなリビング (ベージュの壁、無垢フローリング、標準型暖炉、漆喰の暖炉まわり、茶色い床) の写真

The clients were looking for a modern, rustic ski lodge look that was chic and beautiful while being family-friendly and a great vacation home for the holidays and ski trips. Our goal was to create something family-friendly that had all the nostalgic warmth and hallmarks of a mountain house, while still being modern, sophisticated, and functional as a true ski-in and ski-out house.
To achieve the look our client wanted, we focused on the great room and made sure it cleared all views into the valley. We drew attention to the hearth by installing a glass-back fireplace, which allows guests to see through to the master bedroom. The decor is rustic and nature-inspired, lots of leather, wood, bone elements, etc., but it's tied together will sleek, modern elements like the blue velvet armchair.

Great Room with view of Lake Pend Oreille. Featuring fireplace with large stone surround and heavy timber trusses.
Photo by Karl Neumann.
シアトルにある中くらいなラスティックスタイルのおしゃれなLDK (ベージュの壁、無垢フローリング、標準型暖炉、石材の暖炉まわり、壁掛け型テレビ、茶色い床、板張り天井) の写真
シアトルにある中くらいなラスティックスタイルのおしゃれなLDK (ベージュの壁、無垢フローリング、標準型暖炉、石材の暖炉まわり、壁掛け型テレビ、茶色い床、板張り天井) の写真
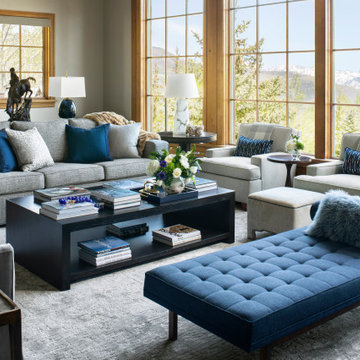
Sophisticated living area to enjoy the Colorado views. Benjamin Moore Pashmina allowed us to keep the existing wood trim and update it to a fresh new look. A mix of the client's existing wood and leather accent pieces are together with a more modern chaise.
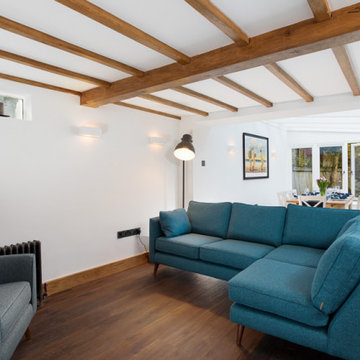
Cozy living room with William Morris Curtain screen door.
Furniture: Client's Own.
ケントにある高級な小さなラスティックスタイルのおしゃれな独立型リビング (白い壁、濃色無垢フローリング、暖炉なし、レンガの暖炉まわり、壁掛け型テレビ、茶色い床) の写真
ケントにある高級な小さなラスティックスタイルのおしゃれな独立型リビング (白い壁、濃色無垢フローリング、暖炉なし、レンガの暖炉まわり、壁掛け型テレビ、茶色い床) の写真
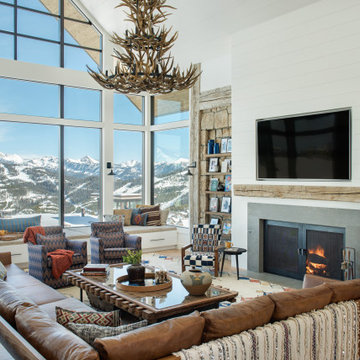
Photo and Design by Cashmere Interior LLC
Rug by Esmaili Rugs and Antiques, Inc.
info@esmailirugs.com
Cashmere Interior LLC
2201 OLD COURT RD,
BROOKLANDVILLE, MD 21208
PHONE: 410.878.0043
FAX: 410.878.0307
MAIL: INFO@CASHMEREINTERIOR.COM

サクラメントにある広いラスティックスタイルのおしゃれなLDK (ベージュの壁、無垢フローリング、標準型暖炉、石材の暖炉まわり、壁掛け型テレビ、茶色い床、板張り天井、板張り壁) の写真
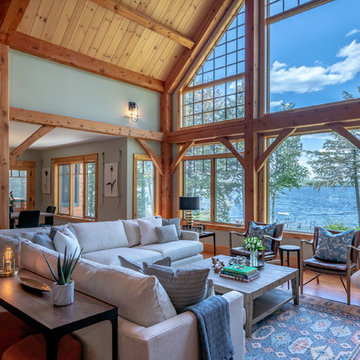
Upon entering the home you notice the soaring wood architecture with floor to ceiling windows, providing incredible views to the lake. The living room is comfortable and sophisticated with plenty of seating for a crew. Rustic wood accents along with matte black and brushed gold add character and softness to the overall space and is the thread found throughout the home.
Photo: Peter G. Morneau Photography

This house features an open concept floor plan, with expansive windows that truly capture the 180-degree lake views. The classic design elements, such as white cabinets, neutral paint colors, and natural wood tones, help make this house feel bright and welcoming year round.
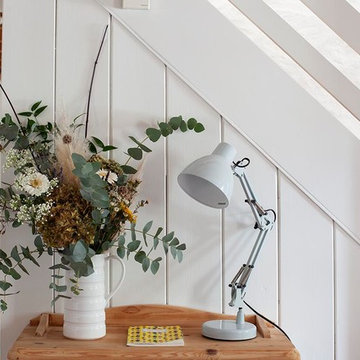
Simon Burt
コーンウォールにあるお手頃価格の中くらいなラスティックスタイルのおしゃれな独立型リビング (白い壁、淡色無垢フローリング、暖炉なし、据え置き型テレビ、ベージュの床) の写真
コーンウォールにあるお手頃価格の中くらいなラスティックスタイルのおしゃれな独立型リビング (白い壁、淡色無垢フローリング、暖炉なし、据え置き型テレビ、ベージュの床) の写真

Living Room furniture is centered around stone fireplace. Hidden reading nook provides additional storage and seating.
シアトルにある高級な広いラスティックスタイルのおしゃれなLDK (濃色無垢フローリング、標準型暖炉、石材の暖炉まわり、テレビなし、茶色い床) の写真
シアトルにある高級な広いラスティックスタイルのおしゃれなLDK (濃色無垢フローリング、標準型暖炉、石材の暖炉まわり、テレビなし、茶色い床) の写真
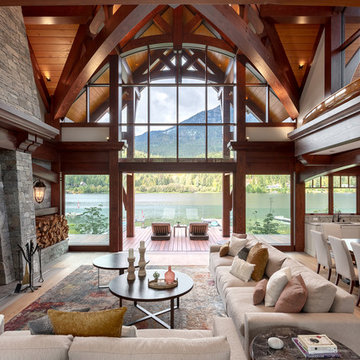
Our clients for this grand mountain lodge wanted the warmth and solidness of timber to contrast many of the contemporary steel, glass and stone architecture more prevalent in the area recently. A desire for timberwork with ‘GRRRR’ equipped to handle the massive snowloads in this location, ensured that the timbers were fit to scale this awe-inspiring 8700sq ft residence. Working with Peter Rose Architecture + Interiors Inc., we came up with unique designs for the timberwork to be highlighted throughout the entire home. The Kettle River crew worked for 2.5 years designing and erecting the timber frame as well as the 2 feature staircases and complex heavy timber mouldings and mantle in the great room. We also coordinated and installed the direct set glazing on the timberwork and the unique Unison lift and slide doors that integrate seamlessly with the timberwork. Huge credit should also be given to the very talented builder on this project - MacDougall Construction & Renovations, it was a pleasure to partner with your team on this project.

Daniela Polak und Wolf Lux
ミュンヘンにあるラスティックスタイルのおしゃれなリビング (茶色い壁、濃色無垢フローリング、横長型暖炉、石材の暖炉まわり、壁掛け型テレビ、茶色い床、グレーとブラウン) の写真
ミュンヘンにあるラスティックスタイルのおしゃれなリビング (茶色い壁、濃色無垢フローリング、横長型暖炉、石材の暖炉まわり、壁掛け型テレビ、茶色い床、グレーとブラウン) の写真
ラスティックスタイルのリビング (ベージュの床、茶色い床) の写真
1

