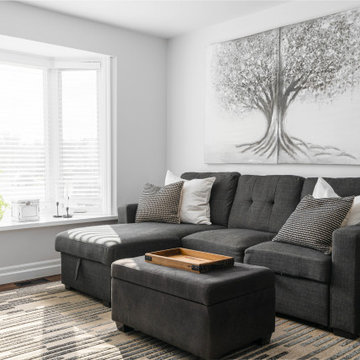ラスティックスタイルのリビング (クッションフロア、据え置き型テレビ) の写真

To take advantage of this home’s natural light and expansive views and to enhance the feeling of spaciousness indoors, we designed an open floor plan on the main level, including the living room, dining room, kitchen and family room. This new traditional-style kitchen boasts all the trappings of the 21st century, including granite countertops and a Kohler Whitehaven farm sink. Sub-Zero under-counter refrigerator drawers seamlessly blend into the space with front panels that match the rest of the kitchen cabinetry. Underfoot, blonde Acacia luxury vinyl plank flooring creates a consistent feel throughout the kitchen, dining and living spaces.
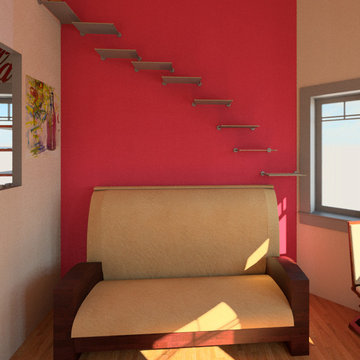
I placed pet steps on the wall to give my client's animals access to the loft upstairs.
ミルウォーキーにあるお手頃価格の小さなラスティックスタイルのおしゃれなリビング (赤い壁、クッションフロア、暖炉なし、据え置き型テレビ) の写真
ミルウォーキーにあるお手頃価格の小さなラスティックスタイルのおしゃれなリビング (赤い壁、クッションフロア、暖炉なし、据え置き型テレビ) の写真
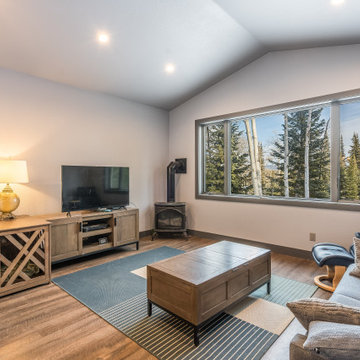
The main goal of this build was to maximize the views from every room. The caretaker unit is simply designed, but the views are dramatic!
デンバーにあるラスティックスタイルのおしゃれな独立型リビング (ベージュの壁、クッションフロア、薪ストーブ、据え置き型テレビ、ベージュの床、三角天井) の写真
デンバーにあるラスティックスタイルのおしゃれな独立型リビング (ベージュの壁、クッションフロア、薪ストーブ、据え置き型テレビ、ベージュの床、三角天井) の写真

To take advantage of this home’s natural light and expansive views and to enhance the feeling of spaciousness indoors, we designed an open floor plan on the main level, including the living room, dining room, kitchen and family room. This new traditional-style kitchen boasts all the trappings of the 21st century, including granite countertops and a Kohler Whitehaven farm sink. Sub-Zero under-counter refrigerator drawers seamlessly blend into the space with front panels that match the rest of the kitchen cabinetry. Underfoot, blonde Acacia luxury vinyl plank flooring creates a consistent feel throughout the kitchen, dining and living spaces.
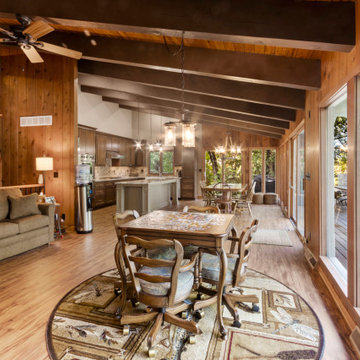
To take advantage of this home’s natural light and expansive views and to enhance the feeling of spaciousness indoors, we designed an open floor plan on the main level, including the living room, dining room, kitchen and family room. This new traditional-style kitchen boasts all the trappings of the 21st century, including granite countertops and a Kohler Whitehaven farm sink. Sub-Zero under-counter refrigerator drawers seamlessly blend into the space with front panels that match the rest of the kitchen cabinetry. Underfoot, blonde Acacia luxury vinyl plank flooring creates a consistent feel throughout the kitchen, dining and living spaces.
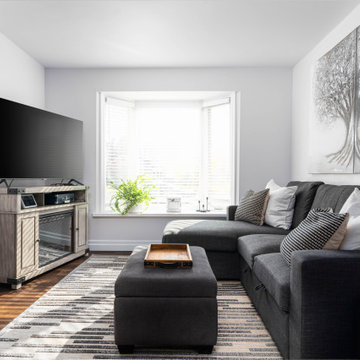
This incredible modern rustic remodel evokes feelings of warmth and an invitation to ‘come on in and relax.’ From circa 1980’s laminate, insufficient lighting, dated brick fireplace and mantel, to closed off spaces - our vision was to completely open up the space allowing for flow and as much natural light as possible. A multi-room design ensued and a 20+ wall was opened up between what would be the new locations for the kitchen + dining room. All new lighting, colour update, powder room, laundry room and custom-built fireplace feature wall adorned with the perfect shelving + mantel complete this beautiful home. The ‘chefs kiss,’ is the custom-built coffee/wine bar with a Versace Baroque wall covering as the backdrop. Exquisite.
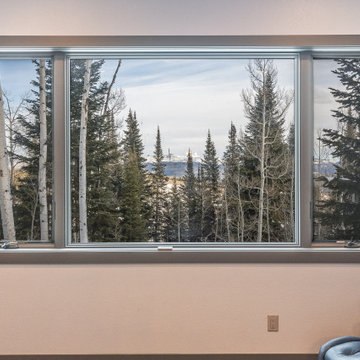
The main goal of this build was to maximize the views from every room. The caretaker unit is simply designed, but the views are dramatic!
デンバーにあるラスティックスタイルのおしゃれな独立型リビング (ベージュの壁、クッションフロア、薪ストーブ、据え置き型テレビ、ベージュの床、三角天井) の写真
デンバーにあるラスティックスタイルのおしゃれな独立型リビング (ベージュの壁、クッションフロア、薪ストーブ、据え置き型テレビ、ベージュの床、三角天井) の写真
ラスティックスタイルのリビング (クッションフロア、据え置き型テレビ) の写真
1
