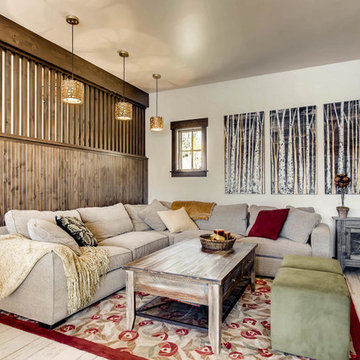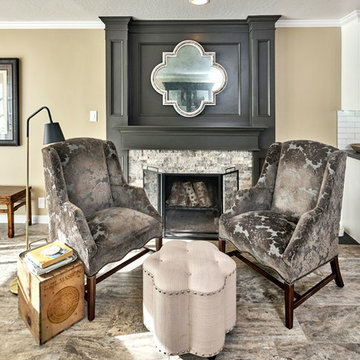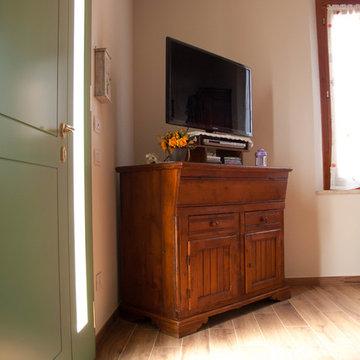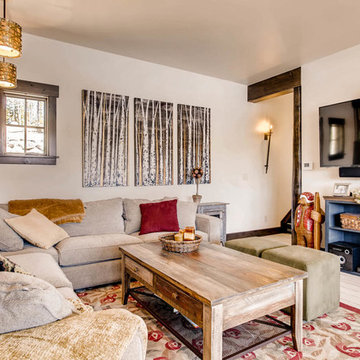小さなラスティックスタイルのリビング (磁器タイルの床) の写真
絞り込み:
資材コスト
並び替え:今日の人気順
写真 1〜20 枚目(全 28 枚)
1/4
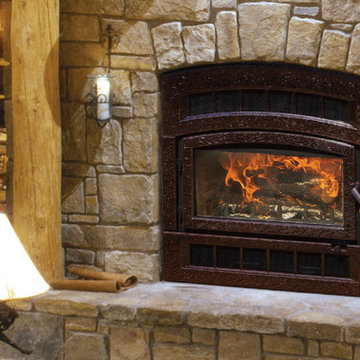
サクラメントにあるお手頃価格の小さなラスティックスタイルのおしゃれなリビング (ベージュの壁、磁器タイルの床、標準型暖炉、金属の暖炉まわり、テレビなし) の写真
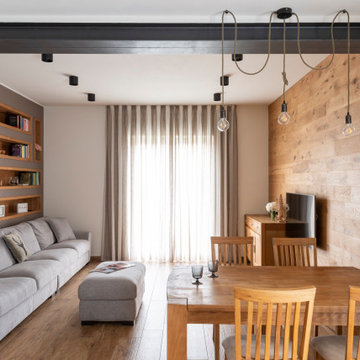
Libreria realizzata nel locale soggiorno al di sopra del divano e ottenuta con nicchie rivestite in legno e ricavate in controparete in cartonesso successivamente smaltata con smalto murale.
Parete tv rivestita con doghe di legno.
Faretti modello Ray di Wever&Ducrè con scossa nera, forniti da Officine della Luce Fogliani.
Fotografia di Giacomo Introzzi
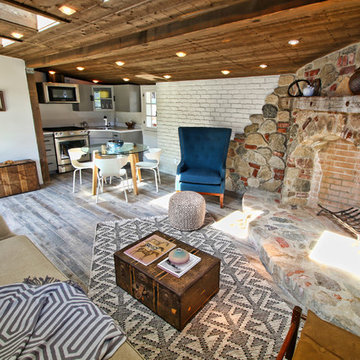
Guesthouse great room with living, dining, kitchen combination featuring porcelain tile flooring, repurposed modern custom cabinetry and large stone fireplace with reclaimed old beam mantle.
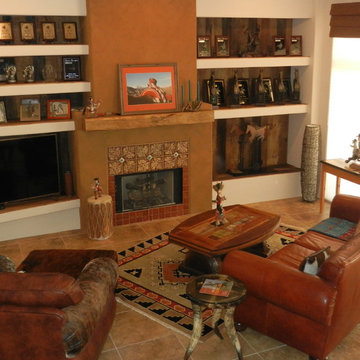
Fireplace projected into room to create a separate chimney effect and depth to accept custom tile surround. New mantel and Ralph Lauren suede paint applied for texture softness.
Custom - Hand tooled tiles to resemble leather, inset with engraved silver squares and turquoise stone accents - by Denice Langley
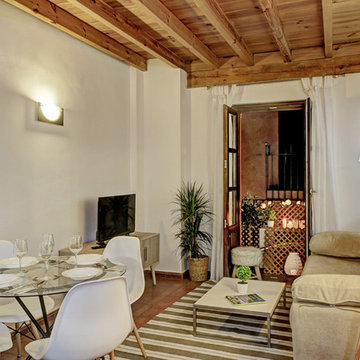
Para el salón de este apartamento para alquiler turístico se usaron colores marrones y blancos, para que integran bien con el techo de madera y las puertas balconeras que ya estaban. La alfombra es de vinilo para que pueda limpiarse bien y el sofá es sofá-cama para poder alojar a más huéspedes.
Interiorista: Ana Fernández. Fotógrafo: Ángelo Rodríguez.
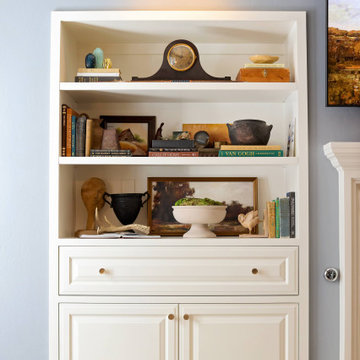
After
ロサンゼルスにあるお手頃価格の小さなラスティックスタイルのおしゃれなLDK (グレーの壁、磁器タイルの床、標準型暖炉、木材の暖炉まわり、埋込式メディアウォール、マルチカラーの床) の写真
ロサンゼルスにあるお手頃価格の小さなラスティックスタイルのおしゃれなLDK (グレーの壁、磁器タイルの床、標準型暖炉、木材の暖炉まわり、埋込式メディアウォール、マルチカラーの床) の写真
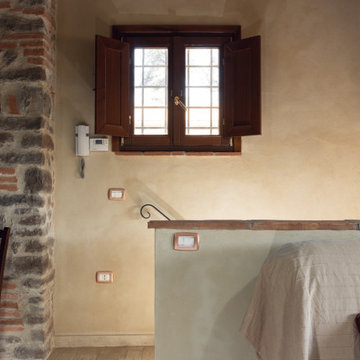
Committenti: Francesca & Davide. Ripresa fotografica: impiego obiettivo 35mm su pieno formato; macchina su treppiedi con allineamento ortogonale dell'inquadratura; impiego luce naturale esistente con l'ausilio di luci flash e luci continue 5500°K. Post-produzione: aggiustamenti base immagine; fusione manuale di livelli con differente esposizione per produrre un'immagine ad alto intervallo dinamico ma realistica; rimozione elementi di disturbo. Obiettivo commerciale: realizzazione fotografie di complemento ad annunci su siti web di affitti come Airbnb, Booking, eccetera; pubblicità su social network.
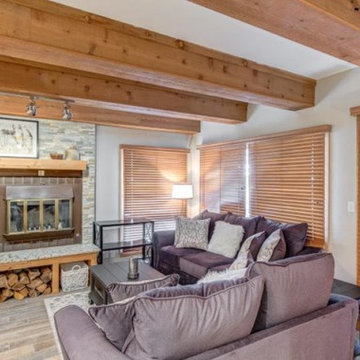
デンバーにある小さなラスティックスタイルのおしゃれなLDK (ベージュの壁、磁器タイルの床、標準型暖炉、石材の暖炉まわり、ベージュの床) の写真
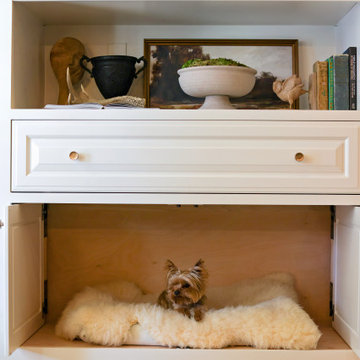
After
ロサンゼルスにあるお手頃価格の小さなラスティックスタイルのおしゃれなLDK (グレーの壁、磁器タイルの床、標準型暖炉、木材の暖炉まわり、埋込式メディアウォール、マルチカラーの床) の写真
ロサンゼルスにあるお手頃価格の小さなラスティックスタイルのおしゃれなLDK (グレーの壁、磁器タイルの床、標準型暖炉、木材の暖炉まわり、埋込式メディアウォール、マルチカラーの床) の写真
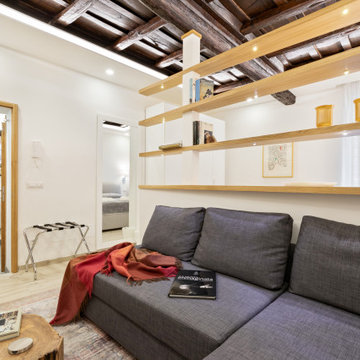
La seconda stanza della casa è divisa a metà da un divisorio il legno su misura, aperto nella parte alte e dotato di mensole in legno dalla geometria sghemba e con faretti led integrati. metà della stanza è adibita a salotto, l'altra metà è camera da letto.
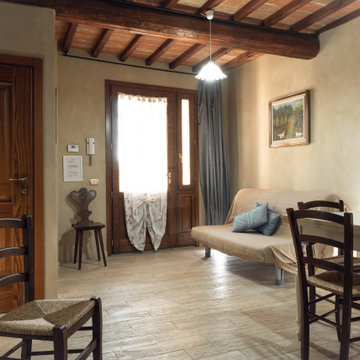
Committenti: Francesca & Davide. Ripresa fotografica: impiego obiettivo 24mm su pieno formato; macchina su treppiedi con allineamento ortogonale dell'inquadratura; impiego luce naturale esistente con l'ausilio di luci flash e luci continue 5500°K. Post-produzione: aggiustamenti base immagine; fusione manuale di livelli con differente esposizione per produrre un'immagine ad alto intervallo dinamico ma realistica; rimozione elementi di disturbo. Obiettivo commerciale: realizzazione fotografie di complemento ad annunci su siti web di affitti come Airbnb, Booking, eccetera; pubblicità su social network.
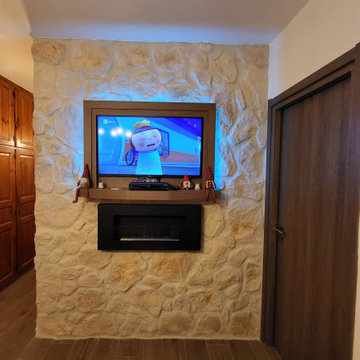
Parete rivestita in pietra con biocamino e tv.
お手頃価格の小さなラスティックスタイルのおしゃれなリビング (白い壁、磁器タイルの床、横長型暖炉、壁掛け型テレビ) の写真
お手頃価格の小さなラスティックスタイルのおしゃれなリビング (白い壁、磁器タイルの床、横長型暖炉、壁掛け型テレビ) の写真
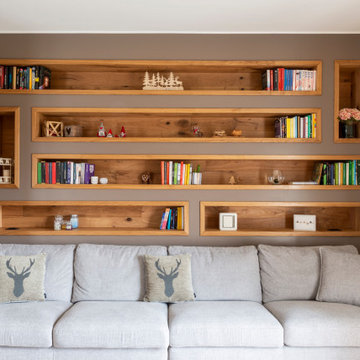
Libreria realizzata nel locale soggiorno al di sopra del divano e ottenuta con nicchie rivestite in legno e ricavate in controparete in cartonesso successivamente smaltata con smalto murale.
Fotografia di Giacomo Introzzi
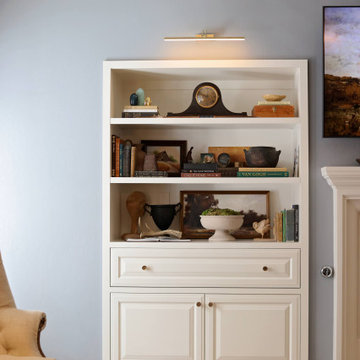
After
ロサンゼルスにあるお手頃価格の小さなラスティックスタイルのおしゃれなLDK (グレーの壁、磁器タイルの床、標準型暖炉、木材の暖炉まわり、埋込式メディアウォール、マルチカラーの床) の写真
ロサンゼルスにあるお手頃価格の小さなラスティックスタイルのおしゃれなLDK (グレーの壁、磁器タイルの床、標準型暖炉、木材の暖炉まわり、埋込式メディアウォール、マルチカラーの床) の写真
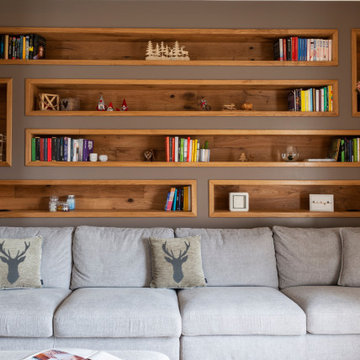
Libreria realizzata nel locale soggiorno al di sopra del divano e ottenuta con nicchie rivestite in legno e ricavate in controparete in cartonesso successivamente smaltata con smalto murale.
Faretti modello Ray di Wever&Ducrè con scossa nera, forniti da Officine della Luce Fogliani.
Fotografia di Giacomo Introzzi
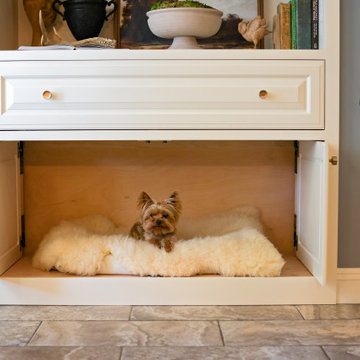
After
ロサンゼルスにあるお手頃価格の小さなラスティックスタイルのおしゃれなLDK (グレーの壁、磁器タイルの床、標準型暖炉、木材の暖炉まわり、埋込式メディアウォール、マルチカラーの床) の写真
ロサンゼルスにあるお手頃価格の小さなラスティックスタイルのおしゃれなLDK (グレーの壁、磁器タイルの床、標準型暖炉、木材の暖炉まわり、埋込式メディアウォール、マルチカラーの床) の写真
小さなラスティックスタイルのリビング (磁器タイルの床) の写真
1
