ラスティックスタイルのリビング (漆喰の暖炉まわり、ベージュの床) の写真
絞り込み:
資材コスト
並び替え:今日の人気順
写真 1〜20 枚目(全 50 枚)
1/4
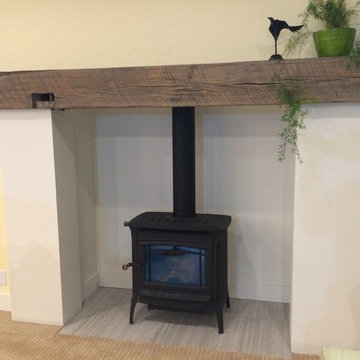
ボイシにあるお手頃価格の中くらいなラスティックスタイルのおしゃれなリビング (ベージュの壁、カーペット敷き、薪ストーブ、漆喰の暖炉まわり、テレビなし、ベージュの床) の写真
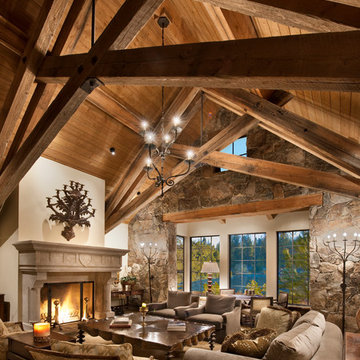
サクラメントにあるラグジュアリーな広いラスティックスタイルのおしゃれなリビング (マルチカラーの壁、無垢フローリング、標準型暖炉、漆喰の暖炉まわり、テレビなし、ベージュの床) の写真
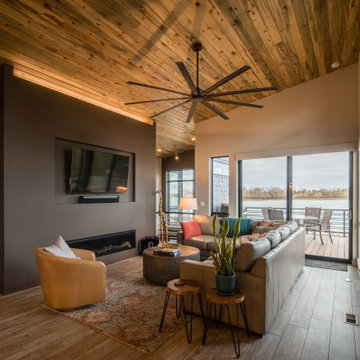
デンバーにある中くらいなラスティックスタイルのおしゃれなLDK (ベージュの壁、淡色無垢フローリング、標準型暖炉、漆喰の暖炉まわり、ベージュの床) の写真
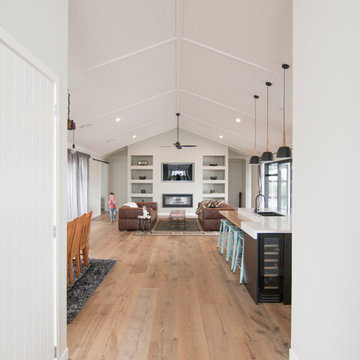
Rustic farmhouse inspired home.
Range: Manor Atelier (19mm Engineered French Oak Flooring)
Colour: Classic
Dimensions: 260mm W x 19mm H x 2.2m L
Grade: Rustic
Texture: Heavily Brushed & Handscraped
Warranty: 25 Years Residential | 5 Years Commercial
Photography: Forté
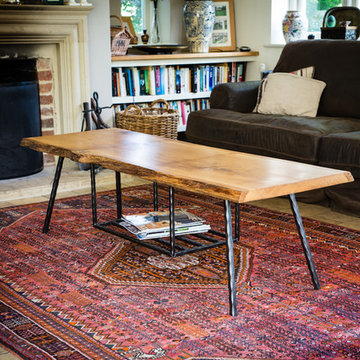
A slim, long-form table, showcasing an air-dried English oak slab with live edges and natural contours.
On top, a beautifully finished oak slab with live edges preserved on opposing sides. Below, narrow legs and a barred-rack are constructed from hammered steel with hand-fabricated tig weld joints. A hardwearing finish allows the wood to age gracefully and develop a natural patina.
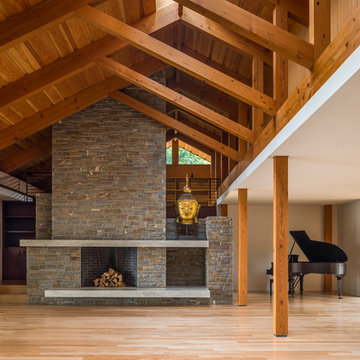
A modern, yet traditionally inspired SW Portland home with sweeping views of Mount Hood features an exposed timber frame core reclaimed from a local rail yard building. A welcoming exterior entrance canopy continues inside to the foyer and piano area before vaulting above the living room. A ridge skylight illuminates the central space and the loft beyond.
The elemental materials of stone, bronze, Douglas Fir, Maple, Western Redcedar. and Walnut carry on a tradition of northwest architecture influenced by Japanese/Asian sensibilities. Mindful of saving energy and resources, this home was outfitted with PV panels and a geothermal mechanical system, contributing to a high performing envelope efficient enough to achieve several sustainability honors. The main home received LEED Gold Certification and the adjacent ADU LEED Platinum Certification, and both structures received Earth Advantage Platinum Certification.
Photo by: David Papazian Photography
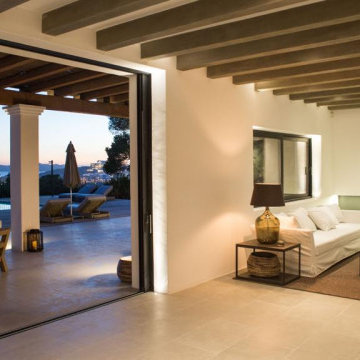
Lighting design
他の地域にあるラグジュアリーな広いラスティックスタイルのおしゃれなLDK (白い壁、トラバーチンの床、横長型暖炉、漆喰の暖炉まわり、ベージュの床、表し梁) の写真
他の地域にあるラグジュアリーな広いラスティックスタイルのおしゃれなLDK (白い壁、トラバーチンの床、横長型暖炉、漆喰の暖炉まわり、ベージュの床、表し梁) の写真
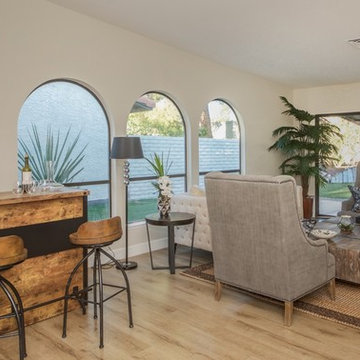
ラスベガスにあるお手頃価格の中くらいなラスティックスタイルのおしゃれなLDK (ベージュの壁、ラミネートの床、コーナー設置型暖炉、漆喰の暖炉まわり、テレビなし、ベージュの床) の写真
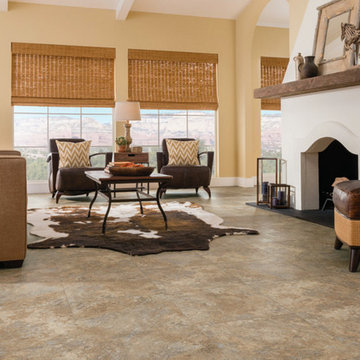
ダラスにある中くらいなラスティックスタイルのおしゃれなLDK (ベージュの壁、セラミックタイルの床、標準型暖炉、漆喰の暖炉まわり、テレビなし、ベージュの床) の写真
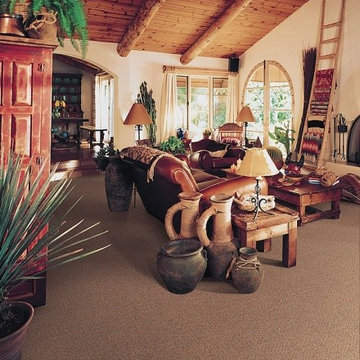
Canaletto adds an overall tone to the space, one that offers sophistication and intuition.
デトロイトにある広いラスティックスタイルのおしゃれなLDK (白い壁、カーペット敷き、標準型暖炉、漆喰の暖炉まわり、ベージュの床) の写真
デトロイトにある広いラスティックスタイルのおしゃれなLDK (白い壁、カーペット敷き、標準型暖炉、漆喰の暖炉まわり、ベージュの床) の写真
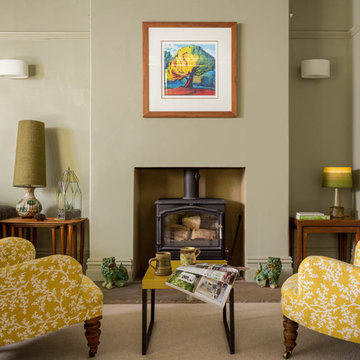
Rob Crawshaw
他の地域にある広いラスティックスタイルのおしゃれな独立型リビング (ライブラリー、緑の壁、カーペット敷き、薪ストーブ、漆喰の暖炉まわり、ベージュの床) の写真
他の地域にある広いラスティックスタイルのおしゃれな独立型リビング (ライブラリー、緑の壁、カーペット敷き、薪ストーブ、漆喰の暖炉まわり、ベージュの床) の写真
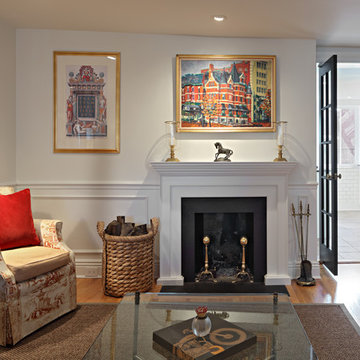
A full, gut renovation of an apartment in Brooklyn Heights.
The renovation included a complete re-done of the bathroom, kitchen, living room, bedrooms and office. The goal of the renovation was to include a special aspect in every room, for example, the hidden desk in the bedroom.
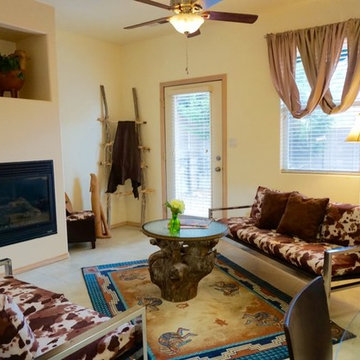
アルバカーキにある中くらいなラスティックスタイルのおしゃれなリビング (ベージュの壁、標準型暖炉、漆喰の暖炉まわり、テレビなし、ベージュの床) の写真
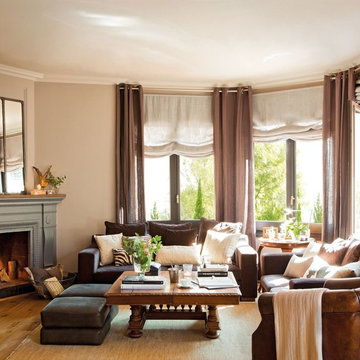
Salón rústico de madera y sofás de piel. Cojines, pufs y cortinas hechos a medida
バルセロナにある広いラスティックスタイルのおしゃれなLDK (標準型暖炉、ベージュの壁、無垢フローリング、漆喰の暖炉まわり、ベージュの床) の写真
バルセロナにある広いラスティックスタイルのおしゃれなLDK (標準型暖炉、ベージュの壁、無垢フローリング、漆喰の暖炉まわり、ベージュの床) の写真
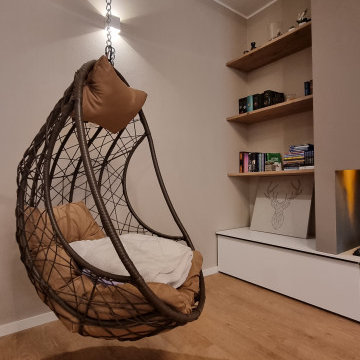
“Il mix fra modernità e tradizione vi permetterà di creare spazi eleganti, caldi e accoglienti. ”
Questa giovane coppia, ci ha affidato le chiavi della loro zona soggiorno/cucina, con l’obbiettivo di ottenere un ambiente contemporaneo con accenni al rustico;
la zona nonostante abbia delle aperture molto ampie non prende mai la luce diretta del sole a causa della sua esposizione, quindi l’obbiettivo era cercare di non rendere cupo l’ambiente rispettando il loro desiderio di stile.
Vi erano poi due richieste fondamentali: come fare a rendere quel grosso pilastro parte dell’ambiente che proprio non piace, e come rendere utile la nicchia a lato della scala che porta al piano di sopra...
Abbiamo progettato ogni singolo dettaglio, rimanendo sempre attenti al budget messo a disposizione dai clienti, uscendo anche dagli schemi quando necessario per dare maggior carattere a questa villetta.
Un must del progetto è sicuramente in camino ad acqua, con un effetto molto bello, permette anche a chi non ha la possibilità fisica di godere di un vero e proprio fuoco.
Il nostro primo obbiettivo era quella di realizzare i loro desideri, per farli sentire a casa!
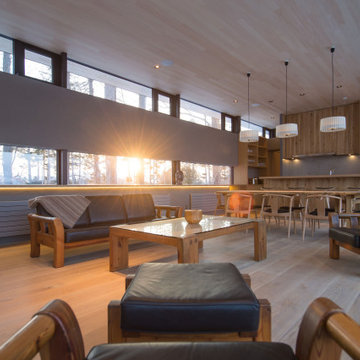
リビングの夕景です。水平の窓が林を切り取ります。
他の地域にある広いラスティックスタイルのおしゃれなリビング (グレーの壁、合板フローリング、薪ストーブ、漆喰の暖炉まわり、テレビなし、ベージュの床、板張り天井、全タイプの壁の仕上げ、黒いソファ、ベージュの天井) の写真
他の地域にある広いラスティックスタイルのおしゃれなリビング (グレーの壁、合板フローリング、薪ストーブ、漆喰の暖炉まわり、テレビなし、ベージュの床、板張り天井、全タイプの壁の仕上げ、黒いソファ、ベージュの天井) の写真
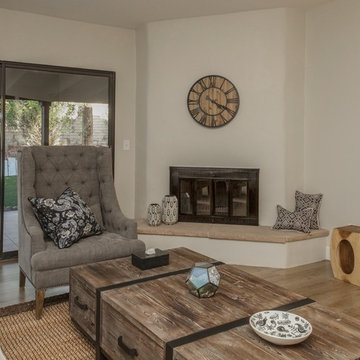
ラスベガスにあるお手頃価格の中くらいなラスティックスタイルのおしゃれなLDK (ベージュの壁、ラミネートの床、コーナー設置型暖炉、漆喰の暖炉まわり、テレビなし、ベージュの床) の写真
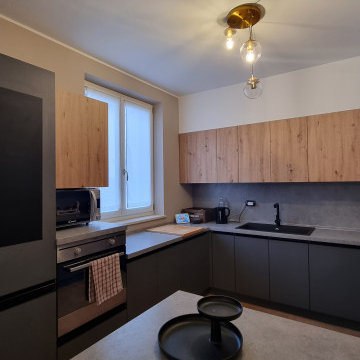
“Il mix fra modernità e tradizione vi permetterà di creare spazi eleganti, caldi e accoglienti. ”
Questa giovane coppia, ci ha affidato le chiavi della loro zona soggiorno/cucina, con l’obbiettivo di ottenere un ambiente contemporaneo con accenni al rustico;
la zona nonostante abbia delle aperture molto ampie non prende mai la luce diretta del sole a causa della sua esposizione, quindi l’obbiettivo era cercare di non rendere cupo l’ambiente rispettando il loro desiderio di stile.
Vi erano poi due richieste fondamentali: come fare a rendere quel grosso pilastro parte dell’ambiente che proprio non piace, e come rendere utile la nicchia a lato della scala che porta al piano di sopra...
Abbiamo progettato ogni singolo dettaglio, rimanendo sempre attenti al budget messo a disposizione dai clienti, uscendo anche dagli schemi quando necessario per dare maggior carattere a questa villetta.
Un must del progetto è sicuramente in camino ad acqua, con un effetto molto bello, permette anche a chi non ha la possibilità fisica di godere di un vero e proprio fuoco.
Il nostro primo obbiettivo era quella di realizzare i loro desideri, per farli sentire a casa!
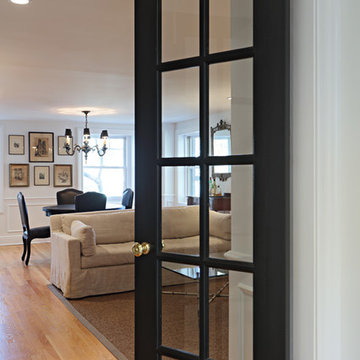
A full, gut renovation of an apartment in Brooklyn Heights.
The renovation included a complete re-done of the bathroom, kitchen, living room, bedrooms and office. The goal of the renovation was to include a special aspect in every room, for example, the hidden desk in the bedroom.
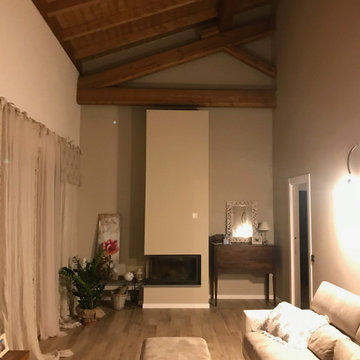
Soggiorno ricavato in una porzione del vecchio fienile, tetto in legno isolato con capriata a vista, camino moderno.
ボローニャにあるラスティックスタイルのおしゃれなリビング (磁器タイルの床、コーナー設置型暖炉、漆喰の暖炉まわり、ベージュの床、表し梁) の写真
ボローニャにあるラスティックスタイルのおしゃれなリビング (磁器タイルの床、コーナー設置型暖炉、漆喰の暖炉まわり、ベージュの床、表し梁) の写真
ラスティックスタイルのリビング (漆喰の暖炉まわり、ベージュの床) の写真
1