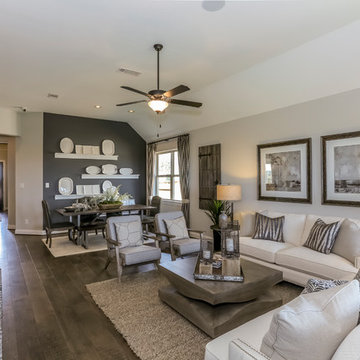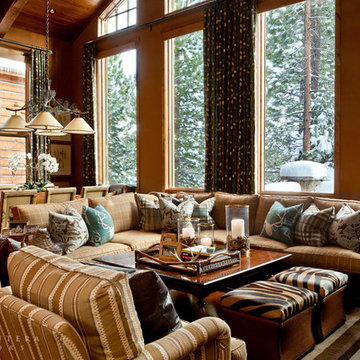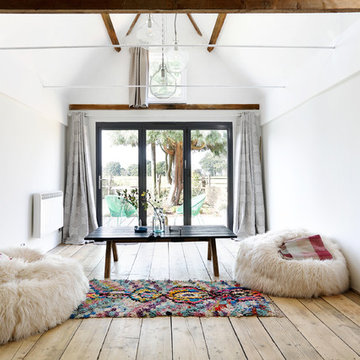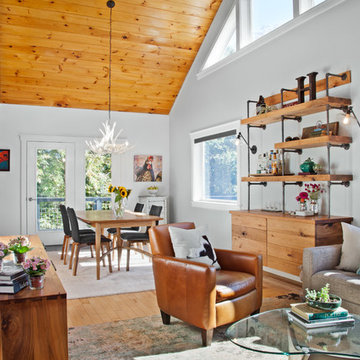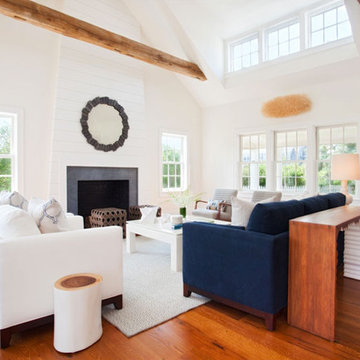白いラスティックスタイルのリビング (無垢フローリング) の写真
絞り込み:
資材コスト
並び替え:今日の人気順
写真 1〜20 枚目(全 135 枚)
1/4
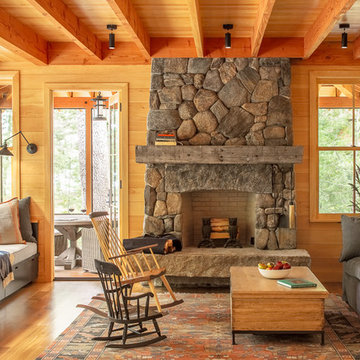
ポートランド(メイン)にあるラスティックスタイルのおしゃれなリビング (無垢フローリング、標準型暖炉、石材の暖炉まわり、茶色い床、窓際ベンチ) の写真
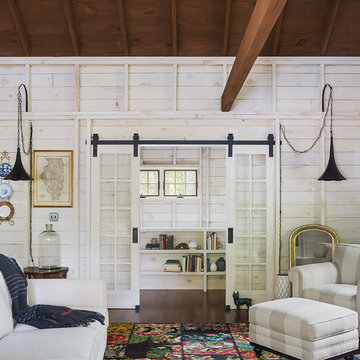
John Piazza Construction - Builder
Sam Oberter - Photography
ボストンにある中くらいなラスティックスタイルのおしゃれなリビング (白い壁、無垢フローリング、暖炉なし) の写真
ボストンにある中くらいなラスティックスタイルのおしゃれなリビング (白い壁、無垢フローリング、暖炉なし) の写真

Family Room and open concept Kitchen
他の地域にあるラグジュアリーな広いラスティックスタイルのおしゃれなLDK (緑の壁、無垢フローリング、薪ストーブ、茶色い床、三角天井) の写真
他の地域にあるラグジュアリーな広いラスティックスタイルのおしゃれなLDK (緑の壁、無垢フローリング、薪ストーブ、茶色い床、三角天井) の写真
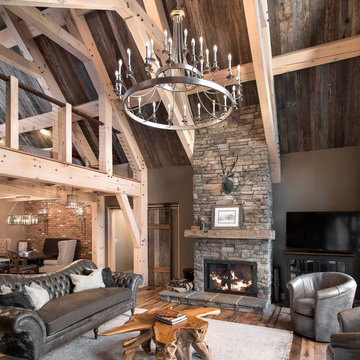
© 2017 Kim Smith Photo
Home by Timberbuilt. Please address design questions to the builder.
アトランタにある広いラスティックスタイルのおしゃれなLDK (グレーの壁、無垢フローリング、標準型暖炉、石材の暖炉まわり、据え置き型テレビ) の写真
アトランタにある広いラスティックスタイルのおしゃれなLDK (グレーの壁、無垢フローリング、標準型暖炉、石材の暖炉まわり、据え置き型テレビ) の写真

Photo by Bozeman Daily Chronicle - Adrian Sanchez-Gonzales
*Plenty of rooms under the eaves for 2 sectional pieces doubling as twin beds
* One sectional piece doubles as headboard for a (hidden King size bed).
* Storage chests double as coffee tables.
* Laminate floors
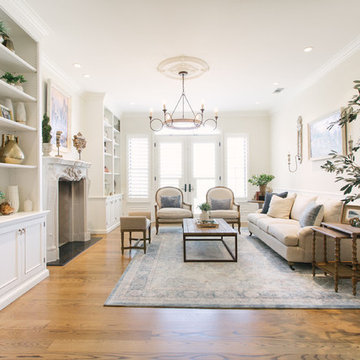
サンタバーバラにある広いラスティックスタイルのおしゃれな独立型リビング (白い壁、無垢フローリング、標準型暖炉、木材の暖炉まわり、テレビなし、茶色い床) の写真
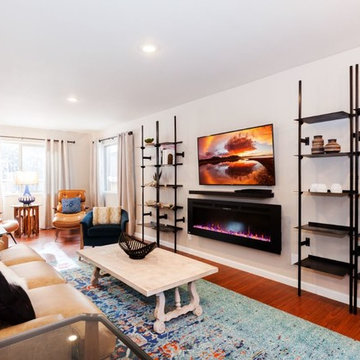
Vacation Rental Living Room
Photograph by Hazeltine Photography.
This was a fun, collaborative effort with our clients. Coming from the Bay area, our clients spend a lot of time in Tahoe and therefore purchased a vacation home within close proximity to Heavenly Mountain. Their intention was to utilize the three-bedroom, three-bathroom, single-family home as a vacation rental but also as a part-time, second home for themselves. Being a vacation rental, budget was a top priority. We worked within our clients’ parameters to create a mountain modern space with the ability to sleep 10, while maintaining durability, functionality and beauty. We’re all thrilled with the result.
Talie Jane Interiors is a full-service, luxury interior design firm specializing in sophisticated environments.
Founder and interior designer, Talie Jane, is well known for her ability to collaborate with clients. She creates highly individualized spaces, reflective of individual tastes and lifestyles. Talie's design approach is simple. She believes that, "every space should tell a story in an artistic and beautiful way while reflecting the personalities and design needs of our clients."
At Talie Jane Interiors, we listen, understand our clients and deliver within budget to provide beautiful, comfortable spaces. By utilizing an analytical and artistic approach, we offer creative solutions to design challenges.
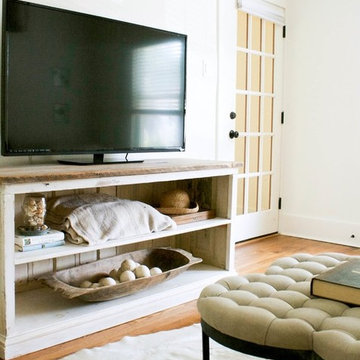
Mina Brinkley
タンパにある小さなラスティックスタイルのおしゃれな独立型リビング (白い壁、無垢フローリング、据え置き型テレビ) の写真
タンパにある小さなラスティックスタイルのおしゃれな独立型リビング (白い壁、無垢フローリング、据え置き型テレビ) の写真
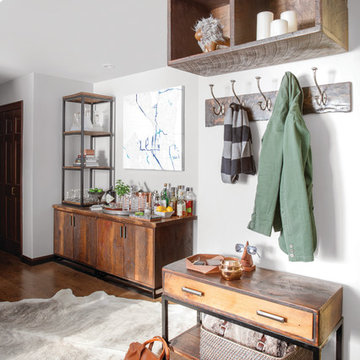
Ryan and Michael, two software development engineers who commute from Hoboken to Manhattan, originally came to Decor Aid solely for a backyard redesign. The couple (and their dachshund, Frankie) envisioned their backyard area as a place where they could hangout after work, grow their own vegetables, and entertain on the weekends. A metal fire pit was added, to offset the wood floors and walls, and an outdoor canopy was brought in, for additional privacy. A wicker couch and a few copper elements pulled the space together, and turned their backyard into the perfect summer hangout spot.
Another designer had already been hired to redo the interior, but once Ryan and Michael saw the finished backyard, they decided to hire Decor Aid to redesign the entire apartment, which included gut renovations of the kitchen and bathroom, a custom-made bar in the foyer, and a restyling of the bedroom and living room.
The apartment already featured some wood and leather furniture pieces, and so the redesign had to incorporate these existing pieces, while balancing the couple’s neutral palette and welcoming personalities.
Darker elements in the kitchen and bathroom were brought in to fit the couple’s modern, yet masculine style, and were contrasted with lighter, airy pieces, to keep smaller spaces from feeling claustrophobic. White marble and grey-washed wood tile was used to balance the matte black accents in the bathroom, while white cabinets and stainless steel appliances were used to balance the black tile backsplash and black countertops in the kitchen.
To fit the hip industrial vibe of Hoboken, rustic wood details were incorporated to offset the sleek modern finish that is consistent throughout the apartment. A lighter wood flooring was used in the bathroom, to complement the other wood elements in the apartment.
The living room and bedroom had already been repainted and refurnished, and so the restyling of each space had to feel cohesive with the existing elements. An organic cowhide rug offset the crisp lines in the bedroom, and dark linens were used to compliment the wood dresser and leather chair. The custom-built wood bar fit Ryan and Michael’s desire to transform their apartment into a space ready for entertaining, while tying together the apartment’s modern industrial look.
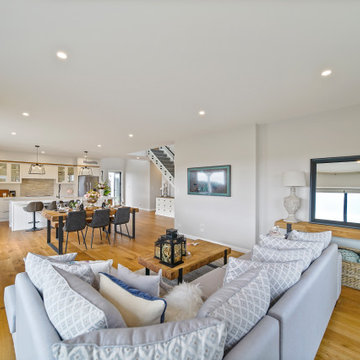
オークランドにある高級な広いラスティックスタイルのおしゃれなLDK (白い壁、無垢フローリング、吊り下げ式暖炉、タイルの暖炉まわり、壁掛け型テレビ、茶色い床、三角天井) の写真
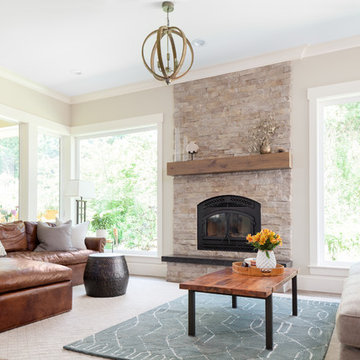
Christian J Anderson Photography
シアトルにある高級な中くらいなラスティックスタイルのおしゃれなLDK (グレーの壁、無垢フローリング、標準型暖炉、石材の暖炉まわり、テレビなし、茶色い床) の写真
シアトルにある高級な中くらいなラスティックスタイルのおしゃれなLDK (グレーの壁、無垢フローリング、標準型暖炉、石材の暖炉まわり、テレビなし、茶色い床) の写真
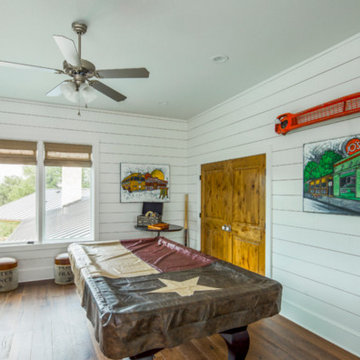
One of our favorite projects, a complete turn key ready redesign of this beautiful Dripping Springs TX home. Tricia nailed Clean meets rustic with this one! Exposed beams and rustic furniture contrast with the cool color palette. Modern rustic farmhouse complete.
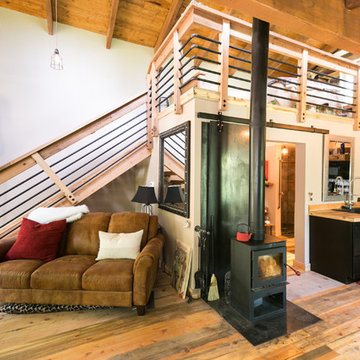
Photo Credits: Pixil Studios
デンバーにある小さなラスティックスタイルのおしゃれなLDK (ベージュの壁、無垢フローリング、薪ストーブ、金属の暖炉まわり、壁掛け型テレビ) の写真
デンバーにある小さなラスティックスタイルのおしゃれなLDK (ベージュの壁、無垢フローリング、薪ストーブ、金属の暖炉まわり、壁掛け型テレビ) の写真
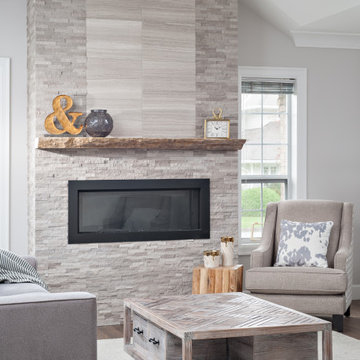
Rustic Formal Living Room renovation, with medium brown engineered hardwood, driftwood marble ledgestone and live edge fireplace mantle.
バンクーバーにあるお手頃価格の中くらいなラスティックスタイルのおしゃれなリビング (グレーの壁、無垢フローリング、標準型暖炉、タイルの暖炉まわり、据え置き型テレビ、茶色い床) の写真
バンクーバーにあるお手頃価格の中くらいなラスティックスタイルのおしゃれなリビング (グレーの壁、無垢フローリング、標準型暖炉、タイルの暖炉まわり、据え置き型テレビ、茶色い床) の写真

View of Living Room with full height windows facing Lake WInnipesaukee. A biofuel fireplace is anchored by a custom concrete bench and pine soffit.
マンチェスターにある広いラスティックスタイルのおしゃれなLDK (白い壁、無垢フローリング、横長型暖炉、漆喰の暖炉まわり、茶色い床、板張り天井) の写真
マンチェスターにある広いラスティックスタイルのおしゃれなLDK (白い壁、無垢フローリング、横長型暖炉、漆喰の暖炉まわり、茶色い床、板張り天井) の写真
白いラスティックスタイルのリビング (無垢フローリング) の写真
1
