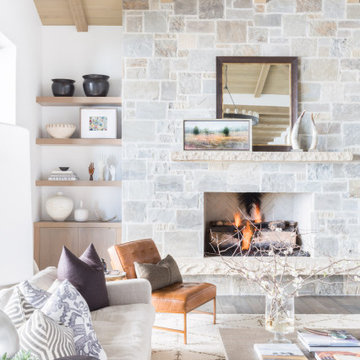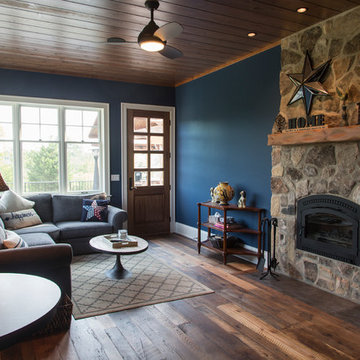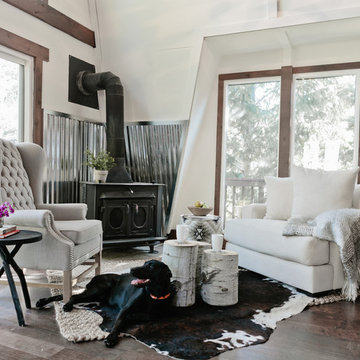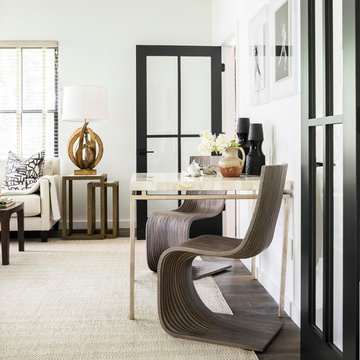白いラスティックスタイルのリビング (濃色無垢フローリング) の写真
絞り込み:
資材コスト
並び替え:今日の人気順
写真 1〜20 枚目(全 80 枚)
1/4
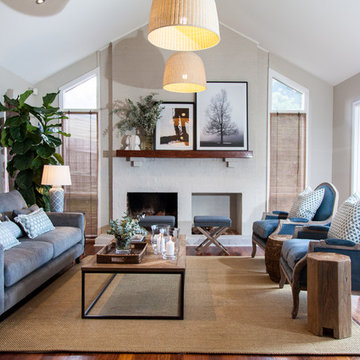
We designed this family room with timeless appeal. We love to mix more modern pieces with traditional ones to create a welcoming, causal elegant room. This looks beautiful but it is also practical for a busy family. Natural elements like the sisal rug, timber flooring, wicker tray and side table help to create a cosy space. We have a fresh approach to a timeless style.
paul france photography
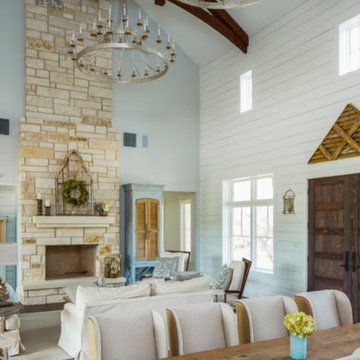
One of our favorite projects, a complete turn key ready redesign of this beautiful Dripping Springs TX home. Tricia nailed Clean meets rustic with this one! Exposed beams and rustic furniture contrast with the cool color palette. Modern rustic farmhouse complete.
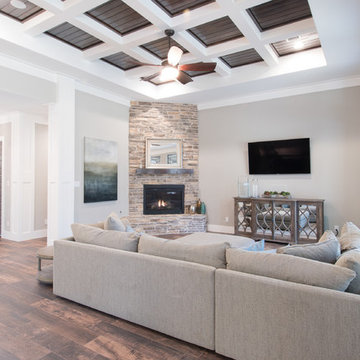
ヒューストンにある高級な中くらいなラスティックスタイルのおしゃれなリビング (グレーの壁、濃色無垢フローリング、コーナー設置型暖炉、石材の暖炉まわり、壁掛け型テレビ、茶色い床) の写真
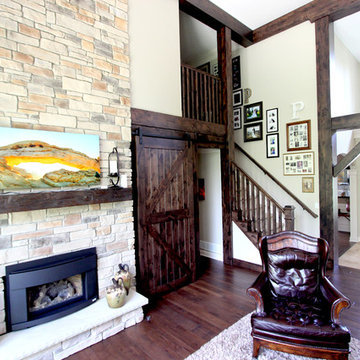
In this living room, we removed the existing fireplace surround and hearth and installed Natural Blend Weather Ledge Manufactured Flat Stone, a Sandstone hearth 2 ½” thick with chiseled edge in buff color. We also installed Knotty Alder with a Ginger Finish mantel, post and perimeter room beams.
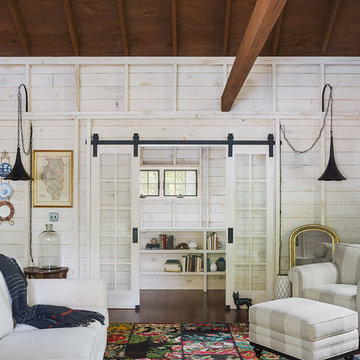
Cozy lake house living room.
Sam Oberter Photography
ニューヨークにあるラスティックスタイルのおしゃれなリビング (ベージュの壁、濃色無垢フローリング、ライブラリー) の写真
ニューヨークにあるラスティックスタイルのおしゃれなリビング (ベージュの壁、濃色無垢フローリング、ライブラリー) の写真
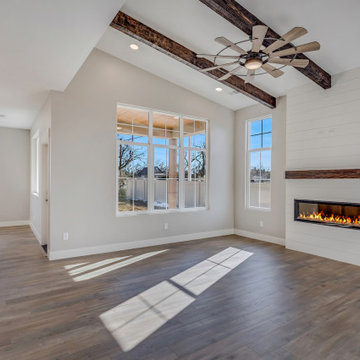
Bright & spacious living room, with ribbon fireplace, vaulted ceiling, exposed wood beams, and large windows
他の地域にあるお手頃価格の中くらいなラスティックスタイルのおしゃれなLDK (グレーの壁、濃色無垢フローリング、横長型暖炉、塗装板張りの暖炉まわり、茶色い床、三角天井) の写真
他の地域にあるお手頃価格の中くらいなラスティックスタイルのおしゃれなLDK (グレーの壁、濃色無垢フローリング、横長型暖炉、塗装板張りの暖炉まわり、茶色い床、三角天井) の写真
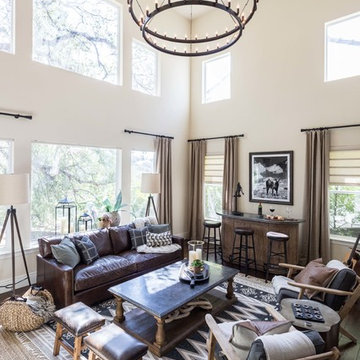
サクラメントにあるラグジュアリーな広いラスティックスタイルのおしゃれなリビング (ベージュの壁、濃色無垢フローリング、標準型暖炉、漆喰の暖炉まわり、テレビなし、茶色い床) の写真
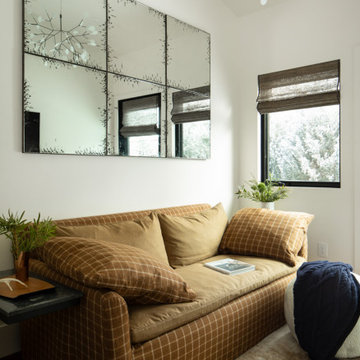
A respectful renovation balances historical preservation and contemporary design.
A historic log cabin, reimagined for a preservation-minded couple. Working with the architect, we thoughtfully swapped extraneous wood for panoramic windows and steel I-beams. The resulting interior feels simultaneously seamless and sophisticated, open and intimate. Layers of texture lend intrigue throughout: rustic timber walls complement the client’s contemporary art collection; plush upholstery softens such as a copious cobalt sectional soften minimalist lines of metal; cozy nooks, like one bridging the living room and master suite, invite relaxation. The master transforms the historic core of the cabin into a refuge defined by logs darkened to near black. Catering to keen chefs, we designed a gourmet kitchen as functional as it is flawless; opting out of a dining room in favor of a larger family area, the expansive kitchen island seats six. Every careful detail reflects the synergy we felt with this client and their respect for both history and design.
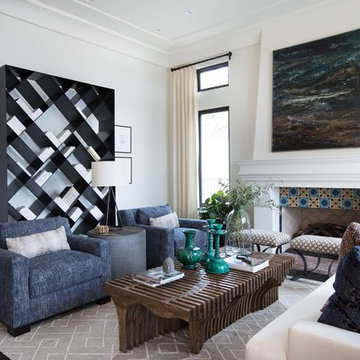
This three story, 9,500+ square foot Modern Spanish beauty features 7 bedrooms, 9 full and 2 half bathrooms, a wine cellar, private gym, guest house, and a poolside outdoor space out of our dreams. I spent nearly two years perfecting every aspect of the design, from flooring and tile to cookware and cutlery. With strong Spanish Colonial architecture, this space beckoned for a more refined design plan, all in keeping with the timeless beauty of Spanish style. This project became a favorite of mine, and I hope you'll enjoy it, too.
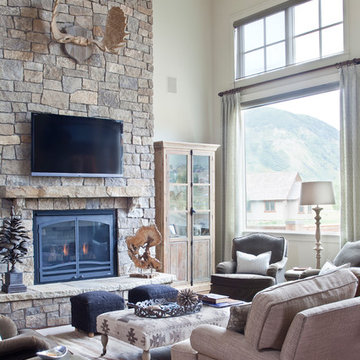
photography by james ray spahn
デンバーにあるラスティックスタイルのおしゃれなリビング (濃色無垢フローリング、標準型暖炉、石材の暖炉まわり、壁掛け型テレビ、ベージュの壁) の写真
デンバーにあるラスティックスタイルのおしゃれなリビング (濃色無垢フローリング、標準型暖炉、石材の暖炉まわり、壁掛け型テレビ、ベージュの壁) の写真
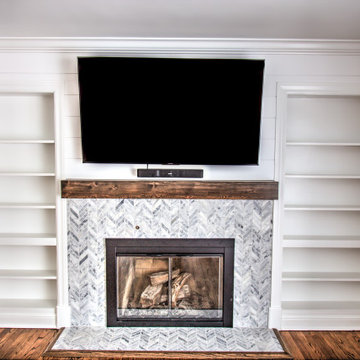
This project included removal of the existing fireplace and the surround. Additional electrical was created for the new location of the TV. We installed a Cedar 6x6 wood mantel to add a perfect finish. Stone tiles were installed around the fireplace and the top part was made of ShipLap. Crown Moldings were added to enlarge the space and bring it a much finished look.
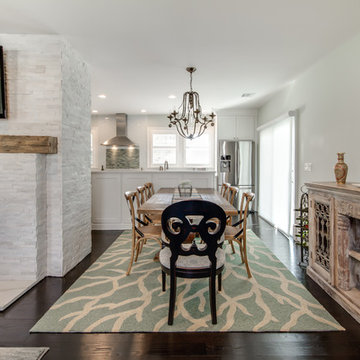
Jose Alfano
ニューヨークにある高級な中くらいなラスティックスタイルのおしゃれなリビング (緑の壁、濃色無垢フローリング、標準型暖炉、タイルの暖炉まわり、壁掛け型テレビ) の写真
ニューヨークにある高級な中くらいなラスティックスタイルのおしゃれなリビング (緑の壁、濃色無垢フローリング、標準型暖炉、タイルの暖炉まわり、壁掛け型テレビ) の写真
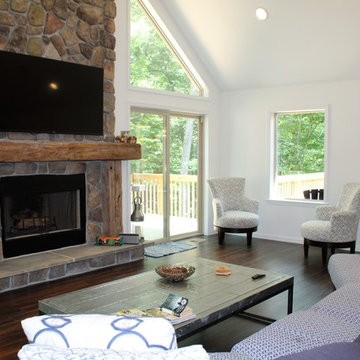
他の地域にあるお手頃価格の広いラスティックスタイルのおしゃれなLDK (白い壁、濃色無垢フローリング、標準型暖炉、石材の暖炉まわり、壁掛け型テレビ、茶色い床) の写真
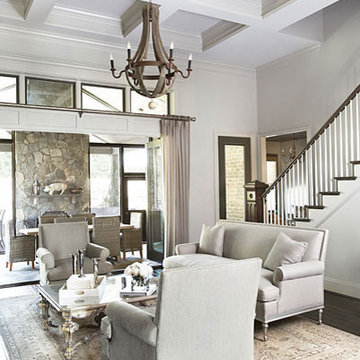
This Tuscan-inspired home imbues casual elegance. Linen fabrics complemented by a neutral color palette help create a classic, comfortable interior. The kitchen, family and breakfast areas feature exposed beams and thin brick floors. The kitchen also includes a Bertazzoni Range and custom iron range hood, Caesarstone countertops, Perrin and Rowe faucet, and a Shaw Original sink. Handmade Winchester tiles from England create a focal backsplash.
The master bedroom includes a limestone fireplace and crystal antique chandeliers. The white Carrera marble master bath is marked by a free-standing nickel slipper bath tub and Rohl fixtures.
Rachael Boling Photography
白いラスティックスタイルのリビング (濃色無垢フローリング) の写真
1
