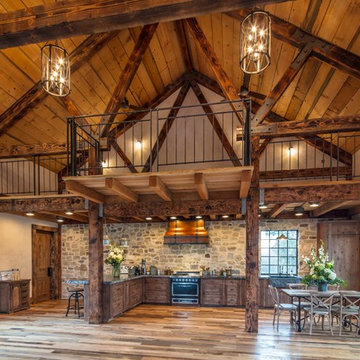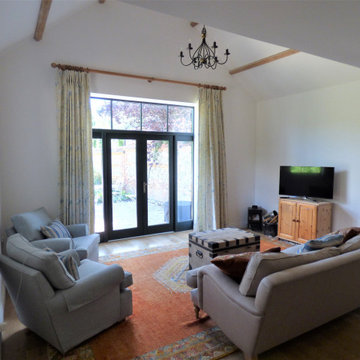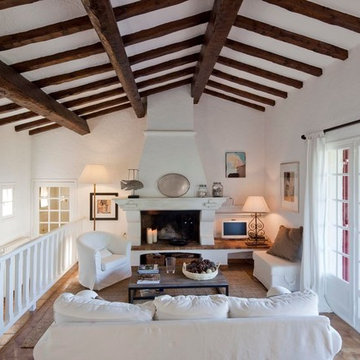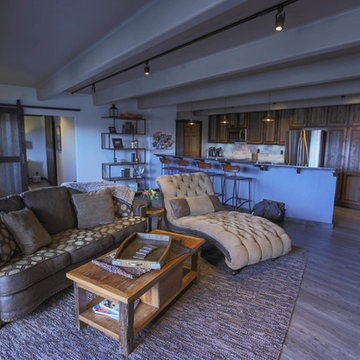グレーのラスティックスタイルのリビングロフトの写真
絞り込み:
資材コスト
並び替え:今日の人気順
写真 1〜20 枚目(全 43 枚)
1/4

For more info on this home such as prices, floor plan, go to www.goldeneagleloghomes.com
他の地域にある高級な広いラスティックスタイルのおしゃれなリビングロフト (茶色い壁、無垢フローリング、標準型暖炉、石材の暖炉まわり、茶色い床、テレビなし) の写真
他の地域にある高級な広いラスティックスタイルのおしゃれなリビングロフト (茶色い壁、無垢フローリング、標準型暖炉、石材の暖炉まわり、茶色い床、テレビなし) の写真
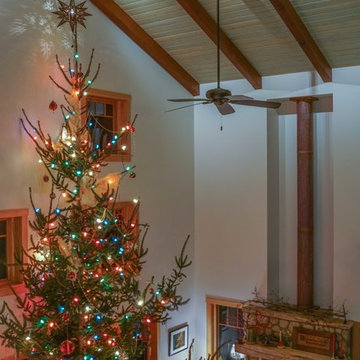
This is an Appalachian-style mountain chalet in Virginia with a hybrid timber framed roof. The beams are Select & Btr. Douglas Fir, and the roof is a ridge and rafter timber roof with primary purlins (not pictured). The fireplace is a woodstove insert, and the flue is wrapped in copper. You always wanted a 24' tall Christmas tree, right?

From architecture to finishing touches, this Napa Valley home exudes elegance, sophistication and rustic charm.
The living room exudes a cozy charm with the center ridge beam and fireplace mantle featuring rustic wood elements. Wood flooring further enhances the inviting ambience.
---
Project by Douglah Designs. Their Lafayette-based design-build studio serves San Francisco's East Bay areas, including Orinda, Moraga, Walnut Creek, Danville, Alamo Oaks, Diablo, Dublin, Pleasanton, Berkeley, Oakland, and Piedmont.
For more about Douglah Designs, see here: http://douglahdesigns.com/
To learn more about this project, see here: https://douglahdesigns.com/featured-portfolio/napa-valley-wine-country-home-design/

Entering the chalet, an open concept great room greets you. Kitchen, dining, and vaulted living room with wood ceilings create uplifting space to gather and connect. The living room features a vaulted ceiling, expansive windows, and upper loft with decorative railing panels.
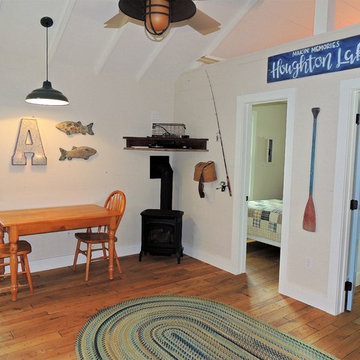
AFTER: Wood stove was moved to corner to open up the living space a bit more. We took the ceiling all the way up into the rafters to create an open, airy feel and tucked a little sleeping loft up above.
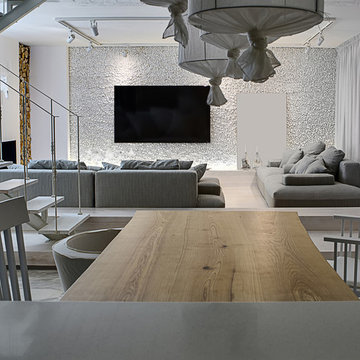
Open space layout living room decorated with custom low profile sofa, reclaimed mid century dining furniture, handcrafted lighting fixtures to create a modern rustic loft-style look. The plaster moulding accent wall doesn't only add some depth of the room but also make a bold statement. The natural beauty of marble flooring elevates the aesthetics of the space.
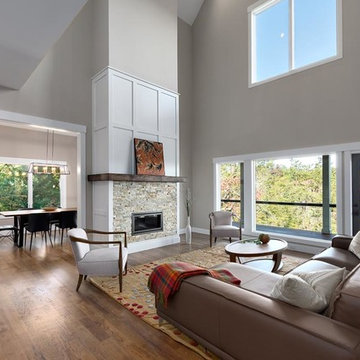
This home is a simply styled version of the MossCreek Pin Oak home plan. The home's lines were kept clean and uncluttered with a nod toward a modern aesthetic on the interiors. The design of the home capitalizes on the views and works perfectly with the lot upon which it is built.
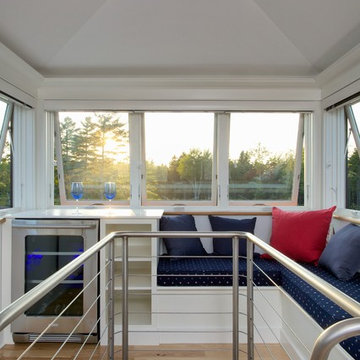
David Clough Photography
ポートランド(メイン)にある小さなラスティックスタイルのおしゃれなリビングロフト (白い壁、無垢フローリング、暖炉なし、壁掛け型テレビ、茶色い床) の写真
ポートランド(メイン)にある小さなラスティックスタイルのおしゃれなリビングロフト (白い壁、無垢フローリング、暖炉なし、壁掛け型テレビ、茶色い床) の写真
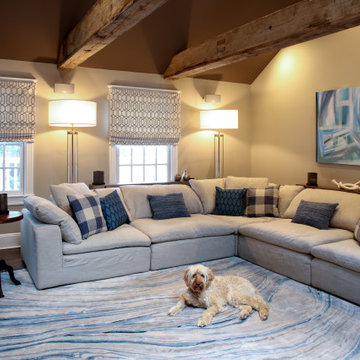
We worked with this client on several different areas of the home while using many existing elements to create family and dog friendly spaces. We did custom window treatments throughout and also added in custom pillows and commissioned art. The rug in the family room was a large custom size to accentuate the swirled design.
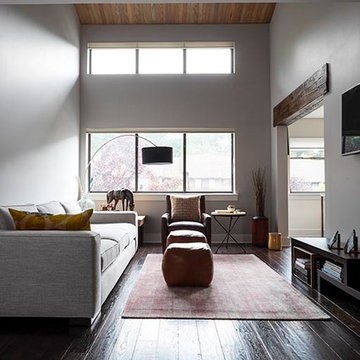
Todd Vorenkamp; trvphoto.com
ニューヨークにある中くらいなラスティックスタイルのおしゃれなリビングロフト (グレーの壁、濃色無垢フローリング、壁掛け型テレビ) の写真
ニューヨークにある中くらいなラスティックスタイルのおしゃれなリビングロフト (グレーの壁、濃色無垢フローリング、壁掛け型テレビ) の写真
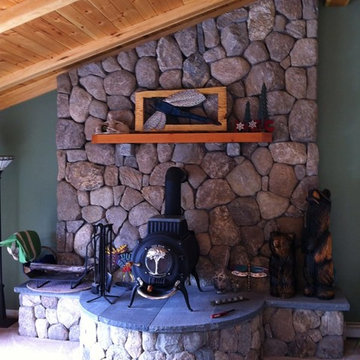
This gorgeous rustic inspired cobblestone fireplace is made Coastline natural thin stone veneer from the Quarry Mill. Coastline is a natural New England cobblestone. The pieces of natural stone veneer come in various colors, shapes and sizes. Coastline has a weathered and naturally rough texture with mainly earth tones. This thin stone veneer is a great fit on lake houses or coastal homes. Stones of this style can also be referred to as boulders or round side out stone. Coastline is unique because it is not a quarried stone by rather a natural fieldstone. Cobblestones can be used for both interior and exterior applications and are well suited for both large and small projects. For masons who are comfortable with and have experience installing cobblestones, they typically go quickly and have a medium to low installation cost.
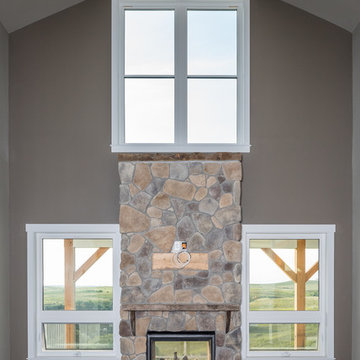
Dana Middleton Photography
他の地域にある高級な広いラスティックスタイルのおしゃれなリビングロフト (ベージュの壁、セラミックタイルの床、壁掛け型テレビ、両方向型暖炉、石材の暖炉まわり) の写真
他の地域にある高級な広いラスティックスタイルのおしゃれなリビングロフト (ベージュの壁、セラミックタイルの床、壁掛け型テレビ、両方向型暖炉、石材の暖炉まわり) の写真

Architect Maya Ardel Maik
テルアビブにあるラスティックスタイルのおしゃれなリビングロフト (ライブラリー、ベージュの壁、濃色無垢フローリング、薪ストーブ、金属の暖炉まわり、埋込式メディアウォール、茶色い床) の写真
テルアビブにあるラスティックスタイルのおしゃれなリビングロフト (ライブラリー、ベージュの壁、濃色無垢フローリング、薪ストーブ、金属の暖炉まわり、埋込式メディアウォール、茶色い床) の写真
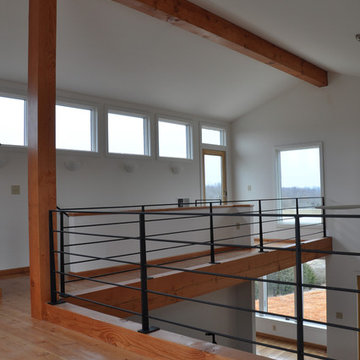
Parson Architecture
フェニックスにあるお手頃価格の中くらいなラスティックスタイルのおしゃれなリビングロフト (白い壁、無垢フローリング、標準型暖炉、石材の暖炉まわり、据え置き型テレビ) の写真
フェニックスにあるお手頃価格の中くらいなラスティックスタイルのおしゃれなリビングロフト (白い壁、無垢フローリング、標準型暖炉、石材の暖炉まわり、据え置き型テレビ) の写真
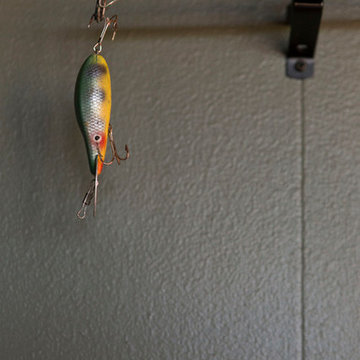
A savvy upgrade of a 1930’s fishing shack on Tomales Bay in Inverness.
The 700-square-foot rental cabin is envisioned as a cozy gentleman’s fishing cabin, reflecting the area’s nautical history, built to fit the context of its surroundings. The cottage is meant to feel like a snapshot in time, where bird watching and reading trump television and technology.
www.seastarcottage.com
Design and Construction by The Englander Building Company
Photography by David Duncan Livingston
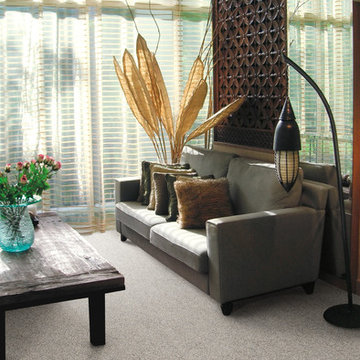
Created using a special multi level dye technique, Montrachet is truly unique in appearance with two distinct colorways within one carpet style. Made of 100% BCF nylon in 25 alluring color combinations that work in tandem to produce a profoundly elegant carpet for your home.
グレーのラスティックスタイルのリビングロフトの写真
1
