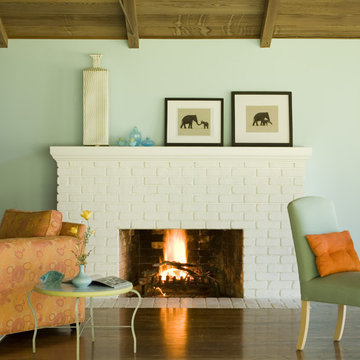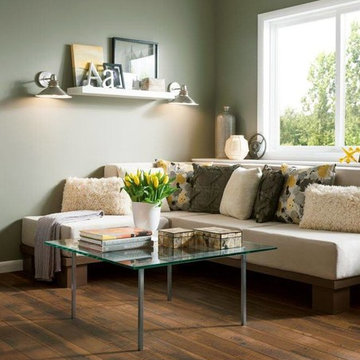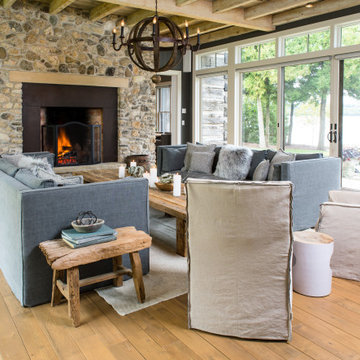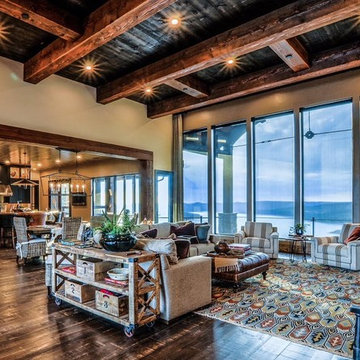緑色のラスティックスタイルのリビングの写真
絞り込み:
資材コスト
並び替え:今日の人気順
写真 1〜20 枚目(全 319 枚)
1/3

LED strips uplight the ceiling from the exposed I-beams, while direct lighting is provided from pendant mounted multiple headed adjustable accent lights.
Studio B Architects, Aspen, CO.
Photo by Raul Garcia
Key Words: Lighting, Modern Lighting, Lighting Designer, Lighting Design, Design, Lighting, ibeams, ibeam, indoor pool, living room lighting, beam lighting, modern pendant lighting, modern pendants, contemporary living room, modern living room, modern living room, contemporary living room, modern living room, modern living room, modern living room, modern living room, contemporary living room, contemporary living room

デンバーにある高級な中くらいなラスティックスタイルのおしゃれなリビングロフト (無垢フローリング、茶色い床、三角天井、板張り壁、黒いソファ) の写真
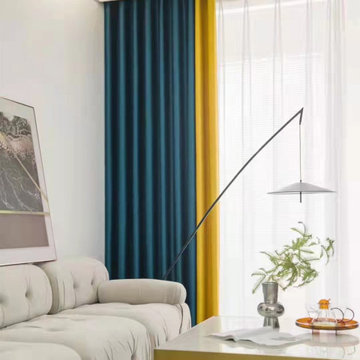
QYFL221J Barwon Plain Dyed Beautiful Blue Yellow Cotton Custom Made Curtains For Living Room Bed Room. These cotton curtain panels are of great quality. These fabrics are perfect for a luxurious look. A light luxury, a pure art, a life enjoyment. Original design, smooth texture, healthy and environmental protection. Blue match yellow color. Light and comfortable, make your room more spacious and more relaxing. This imitation linen fabric can make your room more luxurious and beautiful, you deserve it. You can also choose other colors, we can custom make the curtain panels according to your special need.

The living room features floor to ceiling windows with big views of the Cascades from Mt. Bachelor to Mt. Jefferson through the tops of tall pines and carved-out view corridors. The open feel is accentuated with steel I-beams supporting glulam beams, allowing the roof to float over clerestory windows on three sides.
The massive stone fireplace acts as an anchor for the floating glulam treads accessing the lower floor. A steel channel hearth, mantel, and handrail all tie in together at the bottom of the stairs with the family room fireplace. A spiral duct flue allows the fireplace to stop short of the tongue and groove ceiling creating a tension and adding to the lightness of the roof plane.

Designed in sharp contrast to the glass walled living room above, this space sits partially underground. Precisely comfy for movie night.
シカゴにある高級な広いラスティックスタイルのおしゃれな独立型リビング (ベージュの壁、スレートの床、標準型暖炉、金属の暖炉まわり、壁掛け型テレビ、黒い床、板張り天井、板張り壁、グレーとブラウン) の写真
シカゴにある高級な広いラスティックスタイルのおしゃれな独立型リビング (ベージュの壁、スレートの床、標準型暖炉、金属の暖炉まわり、壁掛け型テレビ、黒い床、板張り天井、板張り壁、グレーとブラウン) の写真
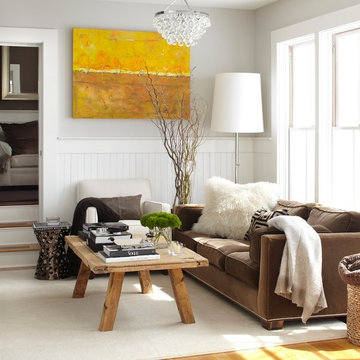
URRUTIA DESIGN
Photography by Matt Sartain
サンフランシスコにあるラスティックスタイルのおしゃれなリビング (グレーの壁、茶色いソファ、グレーとブラウン) の写真
サンフランシスコにあるラスティックスタイルのおしゃれなリビング (グレーの壁、茶色いソファ、グレーとブラウン) の写真
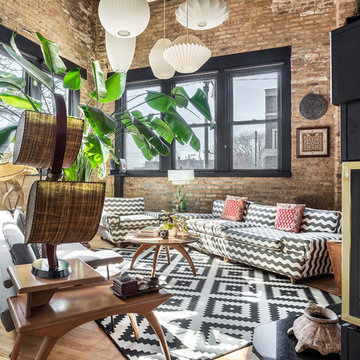
To create a global infusion-style, in this Chicago loft we utilized colorful textiles, richly colored furniture, and modern furniture, patterns, and colors.
Project designed by Skokie renovation firm, Chi Renovation & Design - general contractors, kitchen and bath remodelers, and design & build company. They serve the Chicago area and its surrounding suburbs, with an emphasis on the North Side and North Shore. You'll find their work from the Loop through Lincoln Park, Skokie, Evanston, Wilmette, and all the way up to Lake Forest.
For more about Chi Renovation & Design, click here: https://www.chirenovation.com/
To learn more about this project, click here: https://www.chirenovation.com/portfolio/globally-inspired-timber-loft/
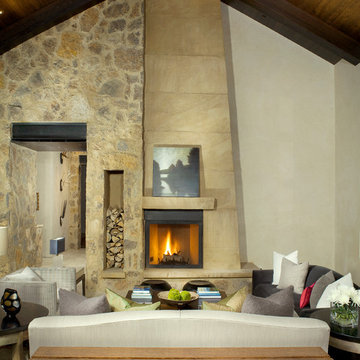
A curved steel trellis leads guests through a stone entry portal to a loft like entry/gallery space created by a freestanding art wall contrasted by the organic stone wall of the living room’s sculptural fireplace.
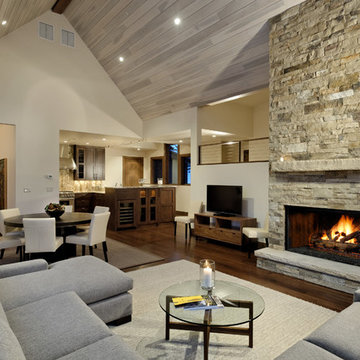
In the Great Room looking toward the Kitchen. Photo by Mountain Home Photo
他の地域にあるラスティックスタイルのおしゃれなリビング (白い壁、グレーの天井) の写真
他の地域にあるラスティックスタイルのおしゃれなリビング (白い壁、グレーの天井) の写真
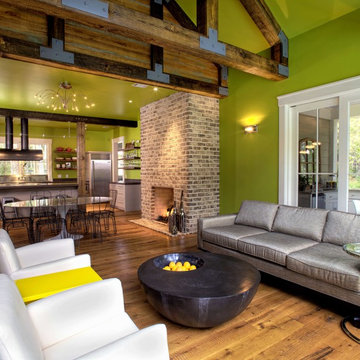
PALMETTO BLUFF- Bergeron-
アトランタにある高級な広いラスティックスタイルのおしゃれなリビング (緑の壁、無垢フローリング、標準型暖炉、レンガの暖炉まわり、テレビなし) の写真
アトランタにある高級な広いラスティックスタイルのおしゃれなリビング (緑の壁、無垢フローリング、標準型暖炉、レンガの暖炉まわり、テレビなし) の写真

Family Room and open concept Kitchen
他の地域にあるラグジュアリーな広いラスティックスタイルのおしゃれなLDK (緑の壁、無垢フローリング、薪ストーブ、茶色い床、三角天井) の写真
他の地域にあるラグジュアリーな広いラスティックスタイルのおしゃれなLDK (緑の壁、無垢フローリング、薪ストーブ、茶色い床、三角天井) の写真
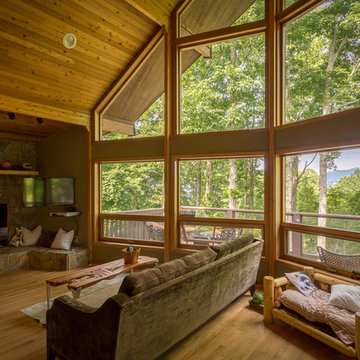
This beautiful deck features tempered glass handrails, premium deck finish, a deluxe Pella 850 slider door, and a top of the line doggie door for Cramer (the home owners dog). VPC Builders
Photography by Bernard Russo

The heavy use of wood and substantial stone allows the room to be a cozy gathering space while keeping it open and filled with natural light.
---
Project by Wiles Design Group. Their Cedar Rapids-based design studio serves the entire Midwest, including Iowa City, Dubuque, Davenport, and Waterloo, as well as North Missouri and St. Louis.
For more about Wiles Design Group, see here: https://wilesdesigngroup.com/
緑色のラスティックスタイルのリビングの写真
1
