ラグジュアリーなベージュのラスティックスタイルのリビング (白い壁) の写真
絞り込み:
資材コスト
並び替え:今日の人気順
写真 1〜10 枚目(全 10 枚)
1/5

The living room features floor to ceiling windows with big views of the Cascades from Mt. Bachelor to Mt. Jefferson through the tops of tall pines and carved-out view corridors. The open feel is accentuated with steel I-beams supporting glulam beams, allowing the roof to float over clerestory windows on three sides.
The massive stone fireplace acts as an anchor for the floating glulam treads accessing the lower floor. A steel channel hearth, mantel, and handrail all tie in together at the bottom of the stairs with the family room fireplace. A spiral duct flue allows the fireplace to stop short of the tongue and groove ceiling creating a tension and adding to the lightness of the roof plane.
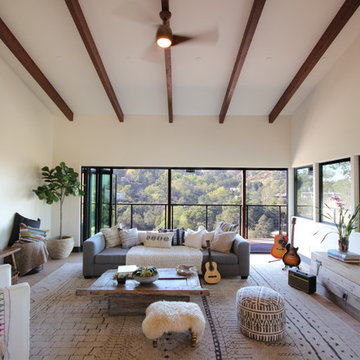
Construction by: SoCal Contractor ( SoCalContractor.com)
Interior Design by: Lori Dennis Inc (LoriDennis.com)
Photography by: Roy Yerushalmi
サンディエゴにあるラグジュアリーな広いラスティックスタイルのおしゃれなLDK (白い壁、無垢フローリング、標準型暖炉、金属の暖炉まわり、茶色い床) の写真
サンディエゴにあるラグジュアリーな広いラスティックスタイルのおしゃれなLDK (白い壁、無垢フローリング、標準型暖炉、金属の暖炉まわり、茶色い床) の写真
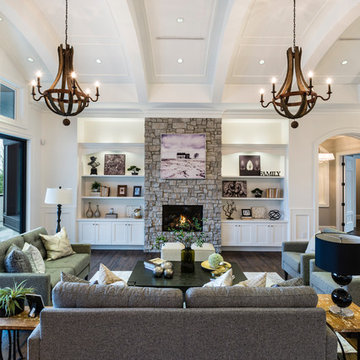
The “Rustic Classic” is a 17,000 square foot custom home built for a special client, a famous musician who wanted a home befitting a rockstar. This Langley, B.C. home has every detail you would want on a custom build.
For this home, every room was completed with the highest level of detail and craftsmanship; even though this residence was a huge undertaking, we didn’t take any shortcuts. From the marble counters to the tasteful use of stone walls, we selected each material carefully to create a luxurious, livable environment. The windows were sized and placed to allow for a bright interior, yet they also cultivate a sense of privacy and intimacy within the residence. Large doors and entryways, combined with high ceilings, create an abundance of space.
A home this size is meant to be shared, and has many features intended for visitors, such as an expansive games room with a full-scale bar, a home theatre, and a kitchen shaped to accommodate entertaining. In any of our homes, we can create both spaces intended for company and those intended to be just for the homeowners - we understand that each client has their own needs and priorities.
Our luxury builds combine tasteful elegance and attention to detail, and we are very proud of this remarkable home. Contact us if you would like to set up an appointment to build your next home! Whether you have an idea in mind or need inspiration, you’ll love the results.
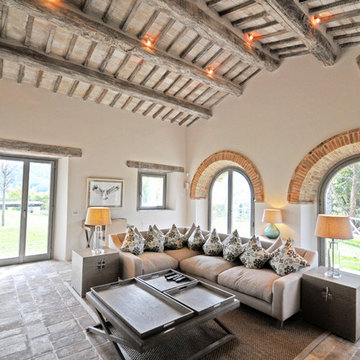
他の地域にあるラグジュアリーな巨大なラスティックスタイルのおしゃれなLDK (白い壁、ライムストーンの床、標準型暖炉、石材の暖炉まわり、ベージュの床) の写真
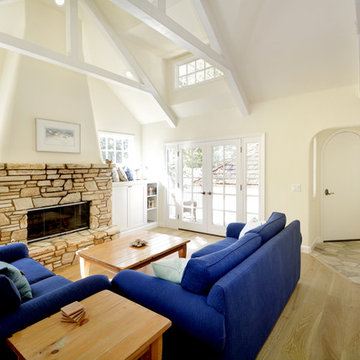
サンフランシスコにあるラグジュアリーな中くらいなラスティックスタイルのおしゃれなLDK (淡色無垢フローリング、標準型暖炉、石材の暖炉まわり、白い壁、テレビなし、茶色い床) の写真
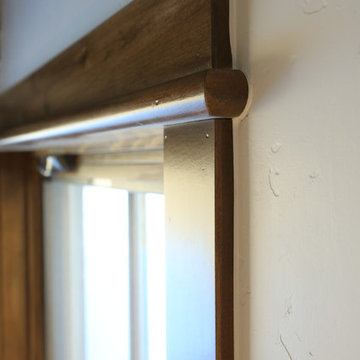
A beautiful custom mountain home built overlooking Winter Park Resort and Byers Peak in Fraser, Colorado. The home was built with rustic features to embrace the Colorado mountain stylings, but with added contemporary features.
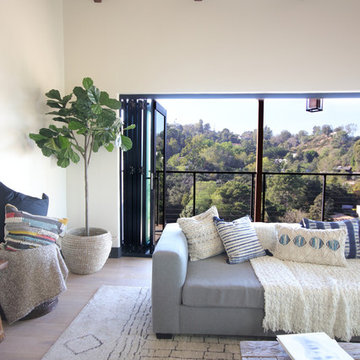
Construction by: SoCal Contractor ( SoCalContractor.com)
Interior Design by: Lori Dennis Inc (LoriDennis.com)
Photography by: Roy Yerushalmi
サンディエゴにあるラグジュアリーな広いラスティックスタイルのおしゃれなLDK (白い壁、無垢フローリング、標準型暖炉、金属の暖炉まわり、茶色い床) の写真
サンディエゴにあるラグジュアリーな広いラスティックスタイルのおしゃれなLDK (白い壁、無垢フローリング、標準型暖炉、金属の暖炉まわり、茶色い床) の写真
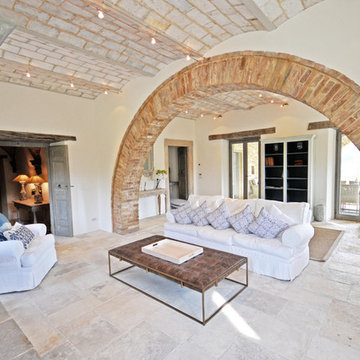
他の地域にあるラグジュアリーな巨大なラスティックスタイルのおしゃれなLDK (白い壁、ライムストーンの床、標準型暖炉、石材の暖炉まわり、ベージュの床) の写真
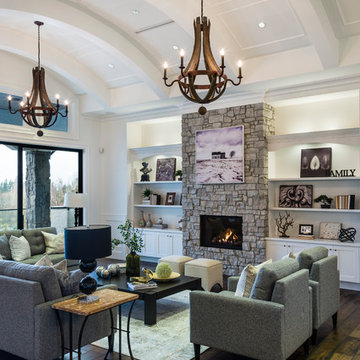
The “Rustic Classic” is a 17,000 square foot custom home built for a special client, a famous musician who wanted a home befitting a rockstar. This Langley, B.C. home has every detail you would want on a custom build.
For this home, every room was completed with the highest level of detail and craftsmanship; even though this residence was a huge undertaking, we didn’t take any shortcuts. From the marble counters to the tasteful use of stone walls, we selected each material carefully to create a luxurious, livable environment. The windows were sized and placed to allow for a bright interior, yet they also cultivate a sense of privacy and intimacy within the residence. Large doors and entryways, combined with high ceilings, create an abundance of space.
A home this size is meant to be shared, and has many features intended for visitors, such as an expansive games room with a full-scale bar, a home theatre, and a kitchen shaped to accommodate entertaining. In any of our homes, we can create both spaces intended for company and those intended to be just for the homeowners - we understand that each client has their own needs and priorities.
Our luxury builds combine tasteful elegance and attention to detail, and we are very proud of this remarkable home. Contact us if you would like to set up an appointment to build your next home! Whether you have an idea in mind or need inspiration, you’ll love the results.
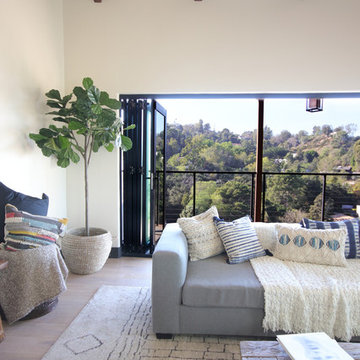
Construction by: SoCal Contractor ( SoCalContractor.com)
Interior Design by: Lori Dennis Inc (LoriDennis.com)
Photography by: Roy Yerushalmi
サンディエゴにあるラグジュアリーな広いラスティックスタイルのおしゃれなLDK (白い壁、無垢フローリング、標準型暖炉、金属の暖炉まわり、茶色い床) の写真
サンディエゴにあるラグジュアリーな広いラスティックスタイルのおしゃれなLDK (白い壁、無垢フローリング、標準型暖炉、金属の暖炉まわり、茶色い床) の写真
ラグジュアリーなベージュのラスティックスタイルのリビング (白い壁) の写真
1