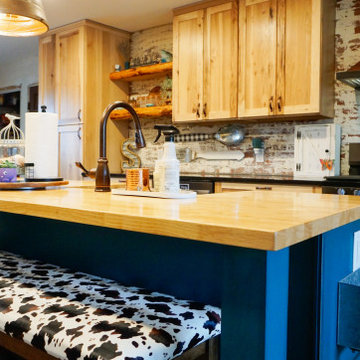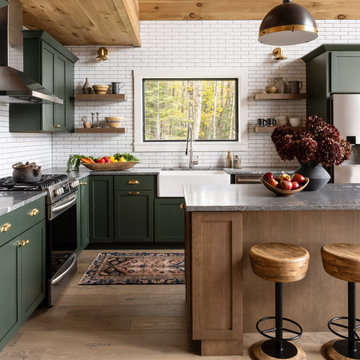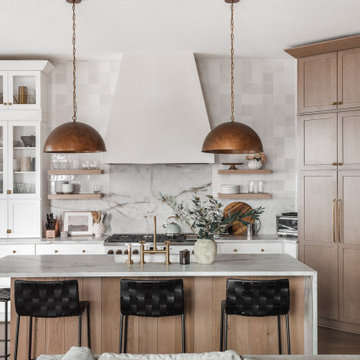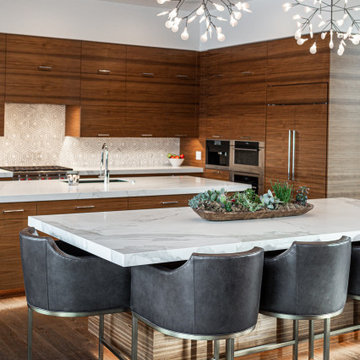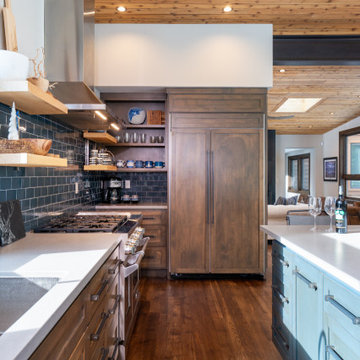ラスティックスタイルのキッチンの写真
絞り込み:
資材コスト
並び替え:今日の人気順
写真 2861〜2880 枚目(全 70,561 枚)
1/2
希望の作業にぴったりな専門家を見つけましょう
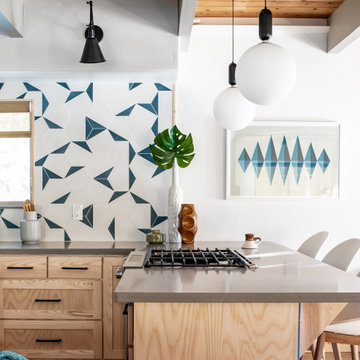
Kitchen peninsula with geometric blue and white patterned backsplash tile, artwork, milk globe pendants, and black sconces .
他の地域にある広いラスティックスタイルのおしゃれなキッチン (シェーカースタイル扉のキャビネット、淡色木目調キャビネット、珪岩カウンター、青いキッチンパネル、セラミックタイルのキッチンパネル、黒い調理設備、グレーのキッチンカウンター、表し梁) の写真
他の地域にある広いラスティックスタイルのおしゃれなキッチン (シェーカースタイル扉のキャビネット、淡色木目調キャビネット、珪岩カウンター、青いキッチンパネル、セラミックタイルのキッチンパネル、黒い調理設備、グレーのキッチンカウンター、表し梁) の写真
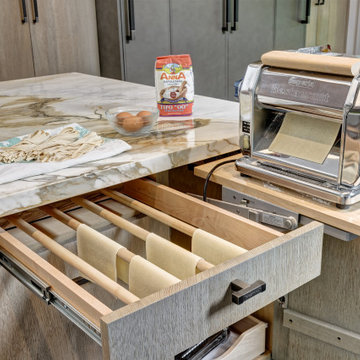
This is a great house. Perched high on a private, heavily wooded site, it has a rustic contemporary aesthetic. Vaulted ceilings, sky lights, large windows and natural materials punctuate the main spaces. The existing large format mosaic slate floor grabs your attention upon entering the home extending throughout the foyer, kitchen, and family room.
Specific requirements included a larger island with workspace for each of the homeowners featuring a homemade pasta station which requires small appliances on lift-up mechanisms as well as a custom-designed pasta drying rack. Both chefs wanted their own prep sink on the island complete with a garbage “shoot” which we concealed below sliding cutting boards. A second and overwhelming requirement was storage for a large collection of dishes, serving platters, specialty utensils, cooking equipment and such. To meet those needs we took the opportunity to get creative with storage: sliding doors were designed for a coffee station adjacent to the main sink; hid the steam oven, microwave and toaster oven within a stainless steel niche hidden behind pantry doors; added a narrow base cabinet adjacent to the range for their large spice collection; concealed a small broom closet behind the refrigerator; and filled the only available wall with full-height storage complete with a small niche for charging phones and organizing mail. We added 48” high base cabinets behind the main sink to function as a bar/buffet counter as well as overflow for kitchen items.
The client’s existing vintage commercial grade Wolf stove and hood commands attention with a tall backdrop of exposed brick from the fireplace in the adjacent living room. We loved the rustic appeal of the brick along with the existing wood beams, and complimented those elements with wired brushed white oak cabinets. The grayish stain ties in the floor color while the slab door style brings a modern element to the space. We lightened the color scheme with a mix of white marble and quartz countertops. The waterfall countertop adjacent to the dining table shows off the amazing veining of the marble while adding contrast to the floor. Special materials are used throughout, featured on the textured leather-wrapped pantry doors, patina zinc bar countertop, and hand-stitched leather cabinet hardware. We took advantage of the tall ceilings by adding two walnut linear pendants over the island that create a sculptural effect and coordinated them with the new dining pendant and three wall sconces on the beam over the main sink.

他の地域にあるラスティックスタイルのおしゃれなキッチン (エプロンフロントシンク、落し込みパネル扉のキャビネット、中間色木目調キャビネット、パネルと同色の調理設備、濃色無垢フローリング、茶色い床、茶色いキッチンカウンター、表し梁、三角天井) の写真
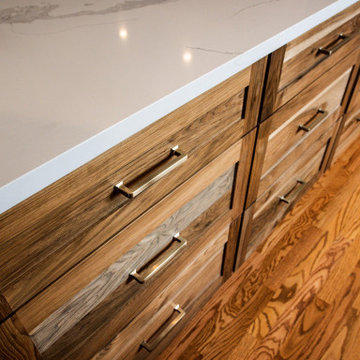
The new open-plan Chef's kitchen was expanded to support a walk-0in pantry 60" range and 60" built-in fridge/freezer
シカゴにある高級な広いラスティックスタイルのおしゃれなキッチン (エプロンフロントシンク、シェーカースタイル扉のキャビネット、白いキャビネット、クオーツストーンカウンター、青いキッチンパネル、セラミックタイルのキッチンパネル、シルバーの調理設備、濃色無垢フローリング、茶色い床、白いキッチンカウンター、表し梁) の写真
シカゴにある高級な広いラスティックスタイルのおしゃれなキッチン (エプロンフロントシンク、シェーカースタイル扉のキャビネット、白いキャビネット、クオーツストーンカウンター、青いキッチンパネル、セラミックタイルのキッチンパネル、シルバーの調理設備、濃色無垢フローリング、茶色い床、白いキッチンカウンター、表し梁) の写真

デンバーにあるラスティックスタイルのおしゃれなキッチン (アンダーカウンターシンク、シェーカースタイル扉のキャビネット、白いキャビネット、大理石カウンター、パネルと同色の調理設備、無垢フローリング、茶色い床、マルチカラーのキッチンカウンター、表し梁、三角天井) の写真

サクラメントにある高級な広いラスティックスタイルのおしゃれなキッチン (アンダーカウンターシンク、シェーカースタイル扉のキャビネット、中間色木目調キャビネット、コンクリートカウンター、グレーのキッチンパネル、石タイルのキッチンパネル、シルバーの調理設備、無垢フローリング、マルチカラーの床、グレーのキッチンカウンター) の写真
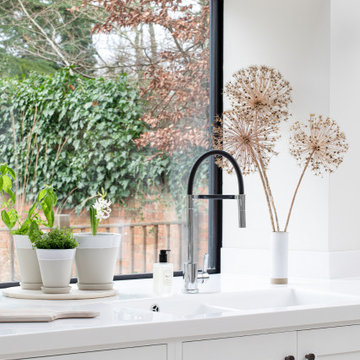
This calm, inviting kitchen space provided us with the perfect opportunity to showcase our Modular Kitchen range.
The simple, square wide door pattern aligns with our clients’ choice of a soft, neutral colour scheme creating a light, bright space where the high ceilings, exposed beams and other architectural features of the property are allowed to truly shine. The use of unlipped birch ply for the shelves and cutlery inserts of our Modular range further underlines this celebration of natural features and materials.
We believe this design is both beautiful in it’s simplicity and yet clever in it’s functionality. The ceiling extractor has been concealed behind one of the supporting beams, the area by the door has been turned into a boot room and utility, while the alcoves have been repurposed to provide both a walk-in pantry and some wine storage.
The Modular Kitchen; quality without compromise.
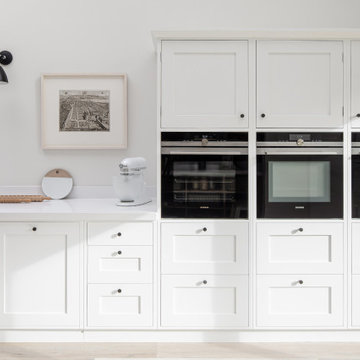
This calm, inviting kitchen space provided us with the perfect opportunity to showcase our Modular Kitchen range.
The simple, square wide door pattern aligns with our clients’ choice of a soft, neutral colour scheme creating a light, bright space where the high ceilings, exposed beams and other architectural features of the property are allowed to truly shine. The use of unlipped birch ply for the shelves and cutlery inserts of our Modular range further underlines this celebration of natural features and materials.
We believe this design is both beautiful in it’s simplicity and yet clever in it’s functionality. The ceiling extractor has been concealed behind one of the supporting beams, the area by the door has been turned into a boot room and utility, while the alcoves have been repurposed to provide both a walk-in pantry and some wine storage.
The Modular Kitchen; quality without compromise.
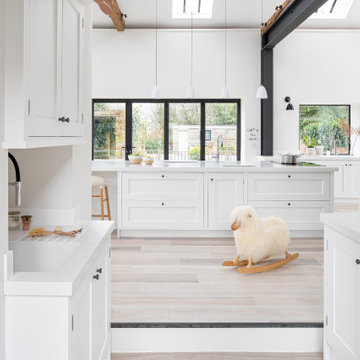
This calm, inviting kitchen space provided us with the perfect opportunity to showcase our Modular Kitchen range.
The simple, square wide door pattern aligns with our clients’ choice of a soft, neutral colour scheme creating a light, bright space where the high ceilings, exposed beams and other architectural features of the property are allowed to truly shine. The use of unlipped birch ply for the shelves and cutlery inserts of our Modular range further underlines this celebration of natural features and materials.
We believe this design is both beautiful in it’s simplicity and yet clever in it’s functionality. The ceiling extractor has been concealed behind one of the supporting beams, the area by the door has been turned into a boot room and utility, while the alcoves have been repurposed to provide both a walk-in pantry and some wine storage.
The Modular Kitchen; quality without compromise.
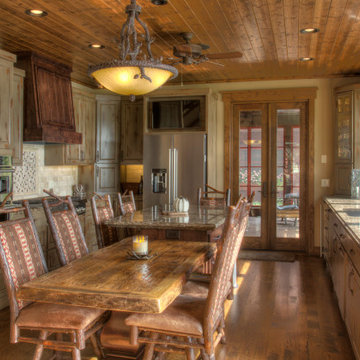
ミネアポリスにある中くらいなラスティックスタイルのおしゃれなキッチン (アンダーカウンターシンク、レイズドパネル扉のキャビネット、ヴィンテージ仕上げキャビネット、珪岩カウンター、マルチカラーのキッチンパネル、セラミックタイルのキッチンパネル、シルバーの調理設備、濃色無垢フローリング、茶色い床、茶色いキッチンカウンター) の写真

DreamDesign®25, Springmoor House, is a modern rustic farmhouse and courtyard-style home. A semi-detached guest suite (which can also be used as a studio, office, pool house or other function) with separate entrance is the front of the house adjacent to a gated entry. In the courtyard, a pool and spa create a private retreat. The main house is approximately 2500 SF and includes four bedrooms and 2 1/2 baths. The design centerpiece is the two-story great room with asymmetrical stone fireplace and wrap-around staircase and balcony. A modern open-concept kitchen with large island and Thermador appliances is open to both great and dining rooms. The first-floor master suite is serene and modern with vaulted ceilings, floating vanity and open shower.

DreamDesign®25, Springmoor House, is a modern rustic farmhouse and courtyard-style home. A semi-detached guest suite (which can also be used as a studio, office, pool house or other function) with separate entrance is the front of the house adjacent to a gated entry. In the courtyard, a pool and spa create a private retreat. The main house is approximately 2500 SF and includes four bedrooms and 2 1/2 baths. The design centerpiece is the two-story great room with asymmetrical stone fireplace and wrap-around staircase and balcony. A modern open-concept kitchen with large island and Thermador appliances is open to both great and dining rooms. The first-floor master suite is serene and modern with vaulted ceilings, floating vanity and open shower.

サンフランシスコにある広いラスティックスタイルのおしゃれなキッチン (一体型シンク、シェーカースタイル扉のキャビネット、青いキャビネット、御影石カウンター、シルバーの調理設備、無垢フローリング、グレーの床、グレーのキッチンカウンター) の写真
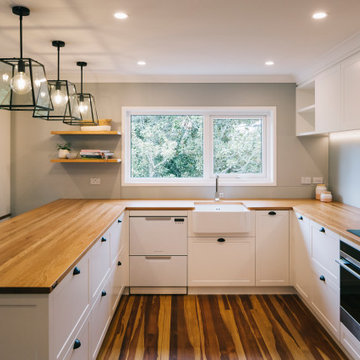
This kitchen works perfectly with the open living concept the client was looking for. Onwards to the lounge and further through to the deck and pool, this spot is idea for summer time with the french doors open.
ラスティックスタイルのキッチンの写真
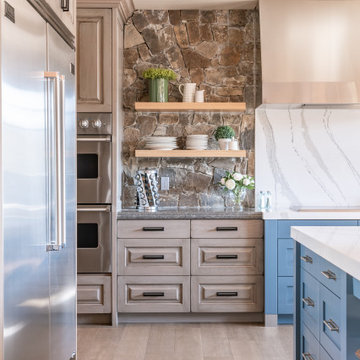
他の地域にある高級な広いラスティックスタイルのおしゃれなキッチン (フラットパネル扉のキャビネット、中間色木目調キャビネット、シルバーの調理設備、淡色無垢フローリング) の写真
144
