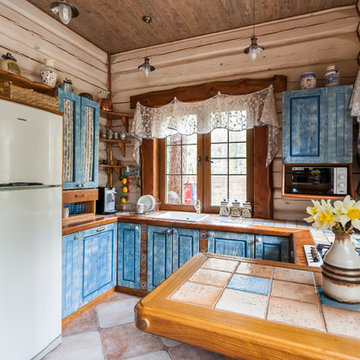ラスティックスタイルのコの字型キッチン (タイルカウンター) の写真
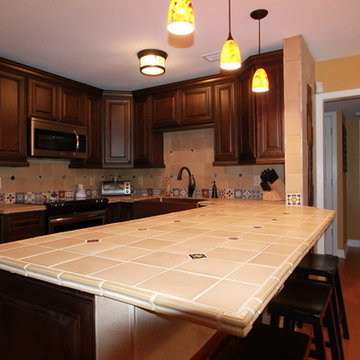
This new layout maximize the counter top and cabinet storage, by moving the refrigerator to another area. This Spanish style kitchen is much more functional and spacious. Removing the wall allowed the us to create a counter height bar and a great setup for entertaining.
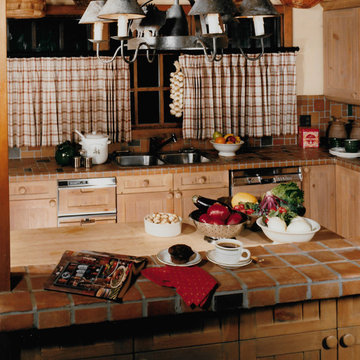
Rustic kitchen with custom cabinetry and handmade tile countertops.
デンバーにある高級な中くらいなラスティックスタイルのおしゃれなキッチン (ドロップインシンク、インセット扉のキャビネット、淡色木目調キャビネット、タイルカウンター、マルチカラーのキッチンパネル、モザイクタイルのキッチンパネル、カラー調理設備、無垢フローリング) の写真
デンバーにある高級な中くらいなラスティックスタイルのおしゃれなキッチン (ドロップインシンク、インセット扉のキャビネット、淡色木目調キャビネット、タイルカウンター、マルチカラーのキッチンパネル、モザイクタイルのキッチンパネル、カラー調理設備、無垢フローリング) の写真

Home built by Arjay Builders Inc.
オマハにあるラグジュアリーな巨大なラスティックスタイルのおしゃれなキッチン (ダブルシンク、レイズドパネル扉のキャビネット、中間色木目調キャビネット、タイルカウンター、ベージュキッチンパネル、モザイクタイルのキッチンパネル、シルバーの調理設備、トラバーチンの床) の写真
オマハにあるラグジュアリーな巨大なラスティックスタイルのおしゃれなキッチン (ダブルシンク、レイズドパネル扉のキャビネット、中間色木目調キャビネット、タイルカウンター、ベージュキッチンパネル、モザイクタイルのキッチンパネル、シルバーの調理設備、トラバーチンの床) の写真
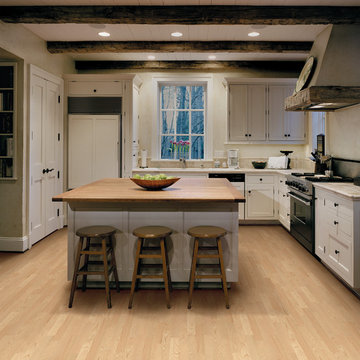
デトロイトにある中くらいなラスティックスタイルのおしゃれなキッチン (シェーカースタイル扉のキャビネット、白いキャビネット、タイルカウンター、ベージュキッチンパネル、セラミックタイルのキッチンパネル、シルバーの調理設備、淡色無垢フローリング) の写真
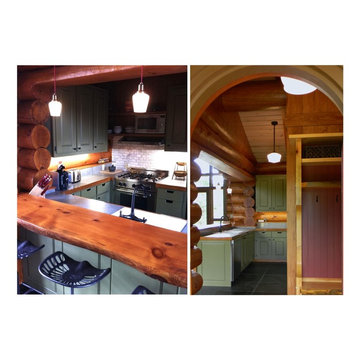
他の地域にあるお手頃価格の小さなラスティックスタイルのおしゃれなキッチン (ドロップインシンク、レイズドパネル扉のキャビネット、緑のキャビネット、タイルカウンター、グレーのキッチンパネル、石スラブのキッチンパネル、シルバーの調理設備、スレートの床) の写真
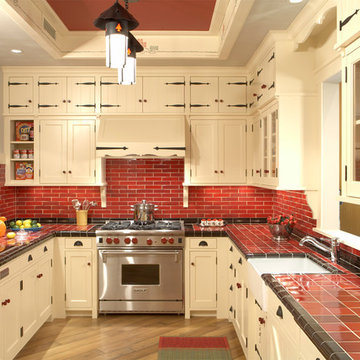
Architecture & Interior Design: David Heide Design Studio
ミネアポリスにあるラスティックスタイルのおしゃれなキッチン (シルバーの調理設備、赤いキッチンパネル、タイルカウンター、ベージュのキャビネット、落し込みパネル扉のキャビネット、エプロンフロントシンク、セラミックタイルのキッチンパネル、無垢フローリング、赤いキッチンカウンター) の写真
ミネアポリスにあるラスティックスタイルのおしゃれなキッチン (シルバーの調理設備、赤いキッチンパネル、タイルカウンター、ベージュのキャビネット、落し込みパネル扉のキャビネット、エプロンフロントシンク、セラミックタイルのキッチンパネル、無垢フローリング、赤いキッチンカウンター) の写真
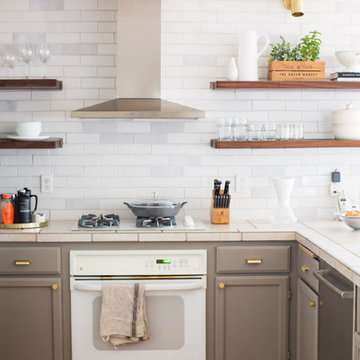
Design by Jitka Jahn
シアトルにあるお手頃価格の中くらいなラスティックスタイルのおしゃれなキッチン (ドロップインシンク、落し込みパネル扉のキャビネット、ベージュのキャビネット、タイルカウンター、白いキッチンパネル、レンガのキッチンパネル、白い調理設備、無垢フローリング、茶色い床、ベージュのキッチンカウンター) の写真
シアトルにあるお手頃価格の中くらいなラスティックスタイルのおしゃれなキッチン (ドロップインシンク、落し込みパネル扉のキャビネット、ベージュのキャビネット、タイルカウンター、白いキッチンパネル、レンガのキッチンパネル、白い調理設備、無垢フローリング、茶色い床、ベージュのキッチンカウンター) の写真
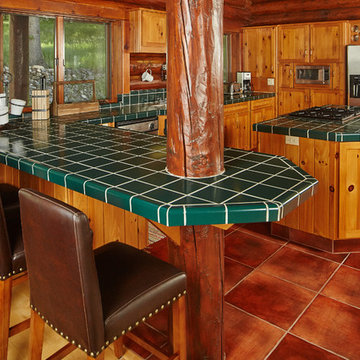
Photos by Ryan Day Thompson
他の地域にあるお手頃価格の中くらいなラスティックスタイルのおしゃれなキッチン (タイルカウンター、緑のキッチンパネル、セラミックタイルのキッチンパネル、シルバーの調理設備、セラミックタイルの床) の写真
他の地域にあるお手頃価格の中くらいなラスティックスタイルのおしゃれなキッチン (タイルカウンター、緑のキッチンパネル、セラミックタイルのキッチンパネル、シルバーの調理設備、セラミックタイルの床) の写真
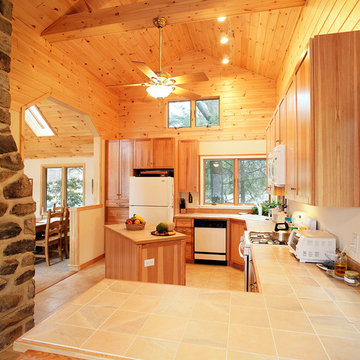
Kitchen in a remodeled lake cabin.
ニューヨークにある低価格の小さなラスティックスタイルのおしゃれなキッチン (アンダーカウンターシンク、シェーカースタイル扉のキャビネット、淡色木目調キャビネット、タイルカウンター、白いキッチンパネル、白い調理設備、セラミックタイルの床) の写真
ニューヨークにある低価格の小さなラスティックスタイルのおしゃれなキッチン (アンダーカウンターシンク、シェーカースタイル扉のキャビネット、淡色木目調キャビネット、タイルカウンター、白いキッチンパネル、白い調理設備、セラミックタイルの床) の写真
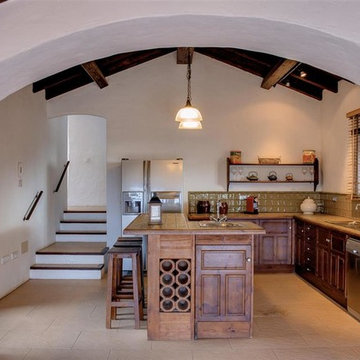
Martin Sargent
他の地域にある高級な広いラスティックスタイルのおしゃれなキッチン (ドロップインシンク、レイズドパネル扉のキャビネット、濃色木目調キャビネット、タイルカウンター、茶色いキッチンパネル、セメントタイルのキッチンパネル、シルバーの調理設備、緑のキッチンカウンター) の写真
他の地域にある高級な広いラスティックスタイルのおしゃれなキッチン (ドロップインシンク、レイズドパネル扉のキャビネット、濃色木目調キャビネット、タイルカウンター、茶色いキッチンパネル、セメントタイルのキッチンパネル、シルバーの調理設備、緑のキッチンカウンター) の写真
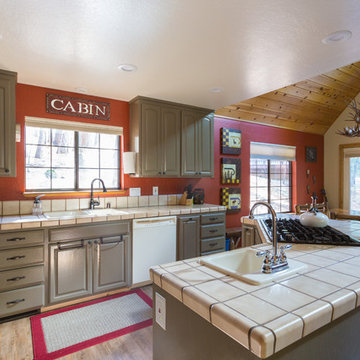
Kitchen upgrade with new luxury vinyl plank flooring, recessed LED lighting and painted cabinets. Leaving the current tile counter tops for now and painting the cabinets instead of a complete kitchen remodel was chosen in order to stay within budget.
See more information and photos at https://www.airbnb.com/rooms/12190665
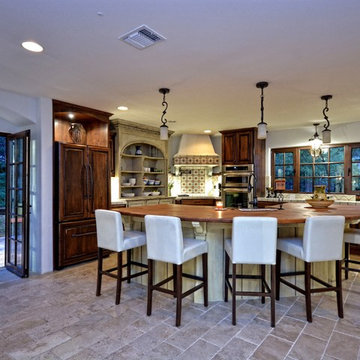
オースティンにある高級な広いラスティックスタイルのおしゃれなキッチン (レイズドパネル扉のキャビネット、濃色木目調キャビネット、タイルカウンター、ベージュキッチンパネル、セラミックタイルのキッチンパネル、パネルと同色の調理設備、トラバーチンの床、ベージュの床、エプロンフロントシンク) の写真
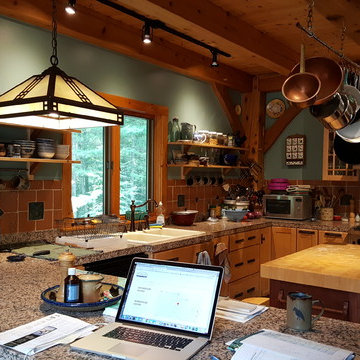
Before: Original Year-built 2000 timber frame kitchen, very dark, busy, and cluttered: Seneca Hand-mold terra cotta tile backsplash, heavy, busy granite tile countertops, natural maple shaker cabinets, saltillo floor, stainless appliances, maple open shelving, track-lighting. Photo by T. Spies
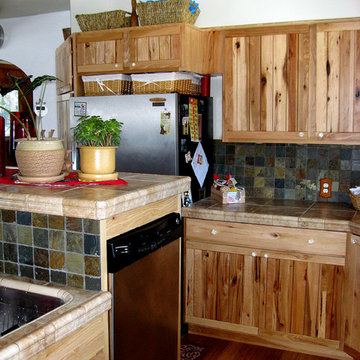
シアトルにあるお手頃価格の中くらいなラスティックスタイルのおしゃれなキッチン (アンダーカウンターシンク、タイルカウンター、石タイルのキッチンパネル、シルバーの調理設備、竹フローリング) の写真
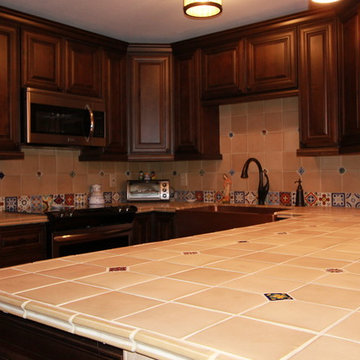
This new layout maximize the counter top and cabinet storage, by moving the refrigerator to another area. This Spanish style kitchen is much more functional and spacious.

Cul-de-sac single story on a hill soaking in some of the best views in NPK! Hidden gem boasts a romantic wood rear porch, ideal for al fresco meals while soaking in the breathtaking views! Lounge around in the organically added den w/ a spacious n’ airy feel, lrg windows, a classic stone wood burning fireplace and hearth, and adjacent to the open concept kitchen! Enjoy cooking in the kitchen w/ gorgeous views from the picturesque window. Kitchen equipped w/large island w/ prep sink, walkin pantry, generous cabinetry, stovetop, dual sinks, built in BBQ Grill, dishwasher. Also enjoy the charming curb appeal complete w/ picket fence, mature and drought tolerant landscape, brick ribbon hardscape, and a sumptuous side yard. LR w/ optional dining area is strategically placed w/ large window to soak in the mountains beyond. Three well proportioned bdrms! M.Bdrm w/quaint master bath and plethora of closet space. Master features sweeping views capturing the very heart of country living in NPK! M.bath features walk-in shower, neutral tile + chrome fixtures. Hall bath is turnkey with travertine tile flooring and tub/shower surround. Flowing floorplan w/vaulted ceilings and loads of natural light, Slow down and enjoy a new pace of life!
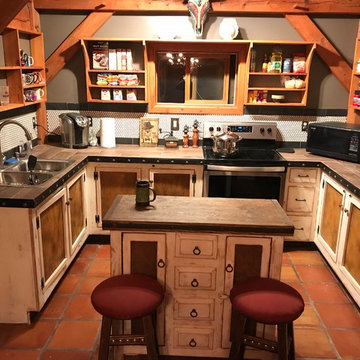
Refinished lower cabinetry with distressed white paint, created custom kitchen cabinet doors with rusted steel inserts for existing cabinets, new hardware, added small kitchen island, refinished counter tops with porcelain wood plank, added antique nail trim (clavos) to counter top surround, rustic white penny tile back splash with black slate trim, new Kohler sink, faucet and whirlpool oven, painted walls a dark taupe gray.
Photo by C Beikmann
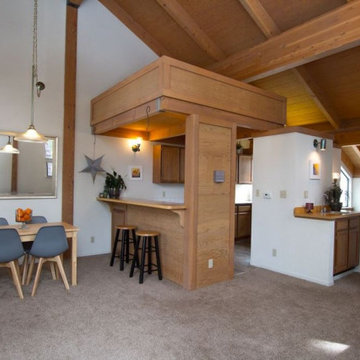
Before photo. Full kitchen remodel. Main goal = open the space (removed overhead wooden structure). New configuration, cabinetry, countertops, backsplash, panel-ready appliances (GE Monogram), farmhouse sink, faucet, oil-rubbed bronze hardware, track and sconce lighting, paint, bar stools, accessories.
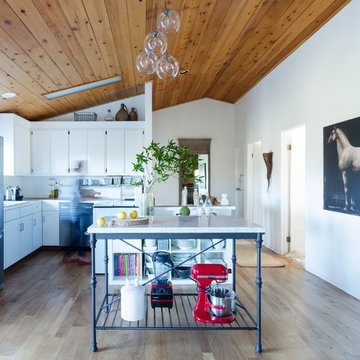
Open kitchen
PC: Cia Gould
サンフランシスコにある中くらいなラスティックスタイルのおしゃれなキッチン (ドロップインシンク、タイルカウンター、白いキッチンパネル、シルバーの調理設備、フラットパネル扉のキャビネット、白いキャビネット、淡色無垢フローリング、茶色い床) の写真
サンフランシスコにある中くらいなラスティックスタイルのおしゃれなキッチン (ドロップインシンク、タイルカウンター、白いキッチンパネル、シルバーの調理設備、フラットパネル扉のキャビネット、白いキャビネット、淡色無垢フローリング、茶色い床) の写真
ラスティックスタイルのコの字型キッチン (タイルカウンター) の写真
1
