ラスティックスタイルのキッチン (シェーカースタイル扉のキャビネット) の写真
絞り込み:
資材コスト
並び替え:今日の人気順
写真 1〜20 枚目(全 86 枚)
1/5

Roger Wade Studio
サクラメントにあるラスティックスタイルのおしゃれなキッチン (アンダーカウンターシンク、御影石カウンター、グレーのキッチンパネル、ライムストーンのキッチンパネル、パネルと同色の調理設備、濃色無垢フローリング、茶色い床、シェーカースタイル扉のキャビネット、グレーのキャビネット) の写真
サクラメントにあるラスティックスタイルのおしゃれなキッチン (アンダーカウンターシンク、御影石カウンター、グレーのキッチンパネル、ライムストーンのキッチンパネル、パネルと同色の調理設備、濃色無垢フローリング、茶色い床、シェーカースタイル扉のキャビネット、グレーのキャビネット) の写真

シャーロットにあるラスティックスタイルのおしゃれなキッチン (シェーカースタイル扉のキャビネット、濃色木目調キャビネット、グレーのキッチンパネル、茶色い床、窓) の写真
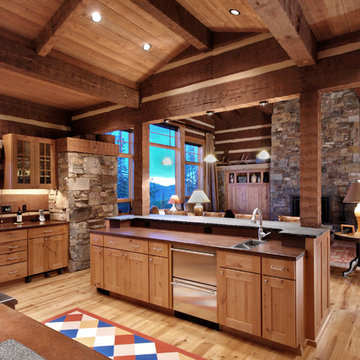
Robert Hawkins, Be A Deer
他の地域にある巨大なラスティックスタイルのおしゃれなキッチン (ドロップインシンク、シェーカースタイル扉のキャビネット、淡色木目調キャビネット、コンクリートカウンター、茶色いキッチンパネル、セメントタイルのキッチンパネル、シルバーの調理設備、淡色無垢フローリング) の写真
他の地域にある巨大なラスティックスタイルのおしゃれなキッチン (ドロップインシンク、シェーカースタイル扉のキャビネット、淡色木目調キャビネット、コンクリートカウンター、茶色いキッチンパネル、セメントタイルのキッチンパネル、シルバーの調理設備、淡色無垢フローリング) の写真
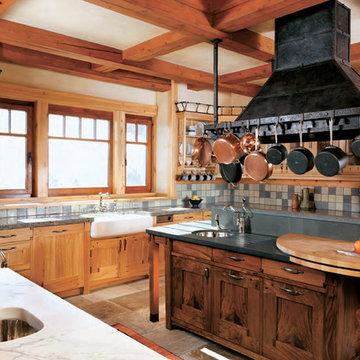
AN ORCHESTRA OF ELEMENTS THAT CELEBRATE THIS MOUNTAIN HOUSE - Celebrating wood, tile and metal. Reclaimed western woods: walnut, elm,sycamore, maple, with antique french limestone floor tiles from old chateaus from France. Hand-crafted tile and hand-forged iron hood with details that create scale and celebrate the artisan hand in this Aspen Mountain home kitchen. The circular butcher block table allows for optimal mingling and sitting around the table as this kitchen is also a gathering place for family and friends who love to cook. The 2" thick stone counters and multifunctional islands created multiple areas for cooking functions so this kitchen has room for everyone to gather. This kitchen won the Aspen Kitchen of the Year award.
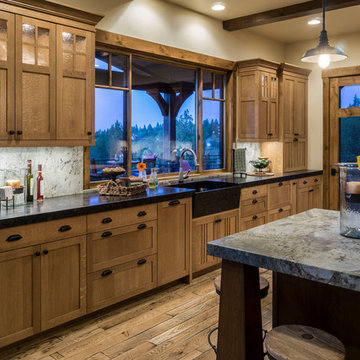
Ross Chandler
他の地域にある広いラスティックスタイルのおしゃれなキッチン (エプロンフロントシンク、シェーカースタイル扉のキャビネット、中間色木目調キャビネット、ソープストーンカウンター、マルチカラーのキッチンパネル、石スラブのキッチンパネル、パネルと同色の調理設備、無垢フローリング、茶色い床、黒いキッチンカウンター) の写真
他の地域にある広いラスティックスタイルのおしゃれなキッチン (エプロンフロントシンク、シェーカースタイル扉のキャビネット、中間色木目調キャビネット、ソープストーンカウンター、マルチカラーのキッチンパネル、石スラブのキッチンパネル、パネルと同色の調理設備、無垢フローリング、茶色い床、黒いキッチンカウンター) の写真

デンバーにあるラグジュアリーな広いラスティックスタイルのおしゃれなキッチン (アンダーカウンターシンク、シェーカースタイル扉のキャビネット、中間色木目調キャビネット、ソープストーンカウンター、マルチカラーのキッチンパネル、石スラブのキッチンパネル、シルバーの調理設備、スレートの床、マルチカラーの床) の写真
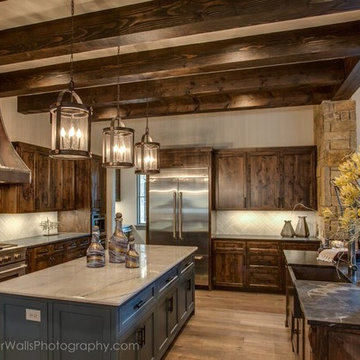
FourWallsPhotography.com
オースティンにある広いラスティックスタイルのおしゃれなキッチン (エプロンフロントシンク、シェーカースタイル扉のキャビネット、濃色木目調キャビネット、ソープストーンカウンター、ベージュキッチンパネル、セラミックタイルのキッチンパネル、シルバーの調理設備、無垢フローリング) の写真
オースティンにある広いラスティックスタイルのおしゃれなキッチン (エプロンフロントシンク、シェーカースタイル扉のキャビネット、濃色木目調キャビネット、ソープストーンカウンター、ベージュキッチンパネル、セラミックタイルのキッチンパネル、シルバーの調理設備、無垢フローリング) の写真

ポートランドにある高級な広いラスティックスタイルのおしゃれなキッチン (エプロンフロントシンク、シェーカースタイル扉のキャビネット、濃色木目調キャビネット、珪岩カウンター、マルチカラーのキッチンパネル、大理石のキッチンパネル、シルバーの調理設備、淡色無垢フローリング、グレーのキッチンカウンター) の写真

デンバーにあるラスティックスタイルのおしゃれなキッチン (アンダーカウンターシンク、シェーカースタイル扉のキャビネット、白いキャビネット、大理石カウンター、パネルと同色の調理設備、無垢フローリング、茶色い床、マルチカラーのキッチンカウンター、表し梁、三角天井) の写真
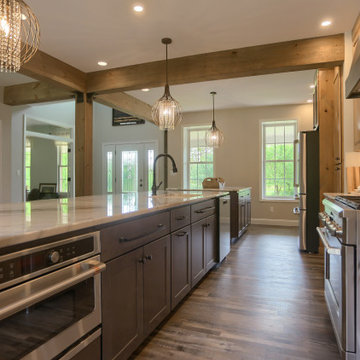
他の地域にある広いラスティックスタイルのおしゃれなキッチン (シングルシンク、シェーカースタイル扉のキャビネット、淡色木目調キャビネット、大理石カウンター、白いキッチンパネル、サブウェイタイルのキッチンパネル、シルバーの調理設備、淡色無垢フローリング、茶色い床、表し梁) の写真
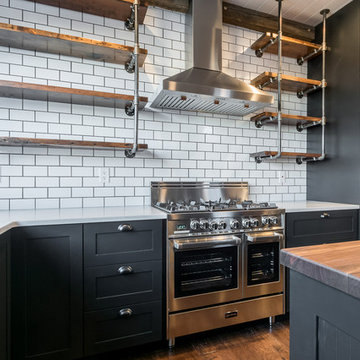
A beautiful mix of materials and colors in this custom Ikea kitchen remodel. The quartz counter top against the back wall offset with a deep rich Oak butcher block counter top on the island. The open shelving held up by industrial piping brings cohesion to the space. The mix of materials helps great a rustic sophistication. Our custom Ikea cabinet doors are present on throughout the entire kitchen. A solid maple wood rails and stiles of the shaker frame surround the plywood center panel. The ikea doors are painted a matte black. The matte texture helps draw your eye to the beautiful finishes of the room.
The simple subway tile with the black grout to match the black custom Ikea cabinet doors is a great touch.
Ikea cabinets are a budget friendly way of getting the complete kitchen you desire. Our custom doors bring exactly the look you want without the custom cabinet price tag.
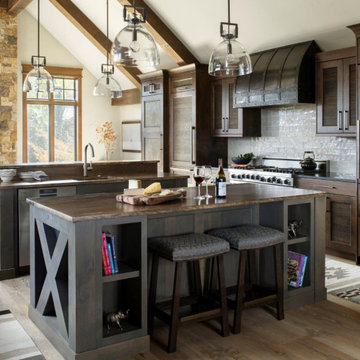
デンバーにある高級なラスティックスタイルのおしゃれなキッチン (アンダーカウンターシンク、シェーカースタイル扉のキャビネット、濃色木目調キャビネット、パネルと同色の調理設備、無垢フローリング、茶色い床、茶色いキッチンカウンター、表し梁) の写真
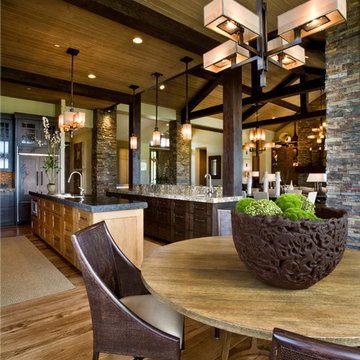
Scott Zimmerman, Rustic contemporary home in Park City Utah. Kitchen dining.
ソルトレイクシティにある高級な広いラスティックスタイルのおしゃれなキッチン (エプロンフロントシンク、シェーカースタイル扉のキャビネット、濃色木目調キャビネット、御影石カウンター、ベージュキッチンパネル、石タイルのキッチンパネル、パネルと同色の調理設備、無垢フローリング) の写真
ソルトレイクシティにある高級な広いラスティックスタイルのおしゃれなキッチン (エプロンフロントシンク、シェーカースタイル扉のキャビネット、濃色木目調キャビネット、御影石カウンター、ベージュキッチンパネル、石タイルのキッチンパネル、パネルと同色の調理設備、無垢フローリング) の写真
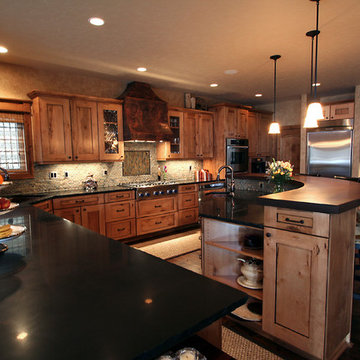
Kitchen
シアトルにある高級な広いラスティックスタイルのおしゃれなキッチン (アンダーカウンターシンク、シェーカースタイル扉のキャビネット、中間色木目調キャビネット、人工大理石カウンター、マルチカラーのキッチンパネル、モザイクタイルのキッチンパネル、シルバーの調理設備、無垢フローリング) の写真
シアトルにある高級な広いラスティックスタイルのおしゃれなキッチン (アンダーカウンターシンク、シェーカースタイル扉のキャビネット、中間色木目調キャビネット、人工大理石カウンター、マルチカラーのキッチンパネル、モザイクタイルのキッチンパネル、シルバーの調理設備、無垢フローリング) の写真
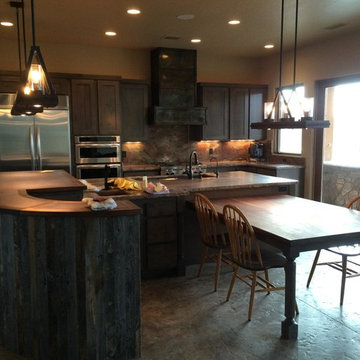
Use of reclaimed lumber and siding. Copper inlay countertops with dark walnut surrounds, stamped colored concrete with distressed overlay. Satin leathered finished granite countertops, 5 1/4" alder baseboards, custom barn door built out of metal custom frame with ball bearing rollers and guide. Three level island with 36" granite top, 42" bar, and 32" walnut custom table. Custom metal hood
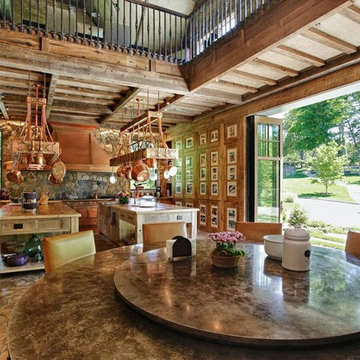
ニューヨークにあるラスティックスタイルのおしゃれなキッチン (シェーカースタイル扉のキャビネット、中間色木目調キャビネット、木材カウンター、ベージュの床、茶色いキッチンカウンター) の写真
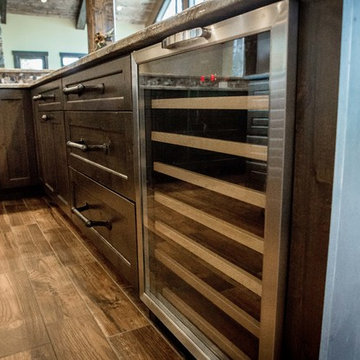
Julie Sahr Photography - Bricelyn, MN
他の地域にある高級な広いラスティックスタイルのおしゃれなキッチン (アンダーカウンターシンク、シェーカースタイル扉のキャビネット、濃色木目調キャビネット、御影石カウンター、マルチカラーのキッチンパネル、モザイクタイルのキッチンパネル、シルバーの調理設備、クッションフロア、茶色い床) の写真
他の地域にある高級な広いラスティックスタイルのおしゃれなキッチン (アンダーカウンターシンク、シェーカースタイル扉のキャビネット、濃色木目調キャビネット、御影石カウンター、マルチカラーのキッチンパネル、モザイクタイルのキッチンパネル、シルバーの調理設備、クッションフロア、茶色い床) の写真
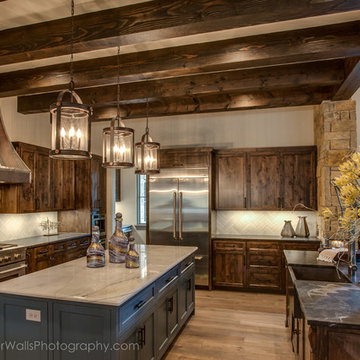
オースティンにある広いラスティックスタイルのおしゃれなキッチン (エプロンフロントシンク、シェーカースタイル扉のキャビネット、濃色木目調キャビネット、ソープストーンカウンター、ベージュキッチンパネル、セラミックタイルのキッチンパネル、シルバーの調理設備、無垢フローリング) の写真
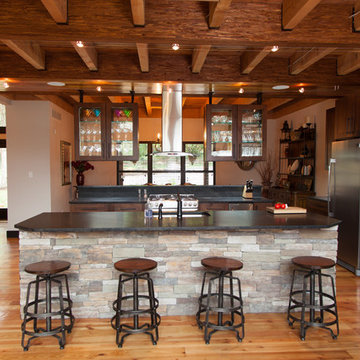
Dark honed granite tops the island with rustic alder cabinets. Upper cabinets float above the dual-level island that houses the stove and commercial grade ice maker. To give a clean look, the granite continues as a backsplash with outlets located only under the cabinets. The upper cabinets are suspended from the ceiling, which had to be reinforced, by steel pipes that also conceal wiring for the LED under cabinet and in cabinet lighting and under cabinet receptacle power strips. Custom glass shelves and doors in the upper cabinets help to define the dining area from the kitchen while allowing light to filter through. The opposite island contains the sink, dishwasher and an in cabinet microwave drawer. The oversize granite top extends past the cabinets, allowing for casual seating adjacent to the Great Room. Both islands are faced with pre-cast stone that repeats the natural elements of the exterior. Exposed beams with historic warehouse flooring is utilized as the kitchen/dining room ceiling and also the 2nd floor loft/bedroom/bathroom flooring. Since both sides are visible, all planks on the underside had to be individually sanded and hand finished before hidden deck fastener installation. Utilizing the same material as the ceiling, a chase was constructed to allow sub contractors to supply electric, ventilation and the sound system. Cable lighting provides a minimalist look without obstructing any views.
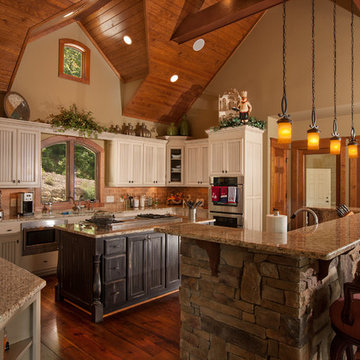
他の地域にあるラスティックスタイルのおしゃれなキッチン (シェーカースタイル扉のキャビネット、濃色木目調キャビネット、茶色いキッチンパネル、シルバーの調理設備、濃色無垢フローリング) の写真
ラスティックスタイルのキッチン (シェーカースタイル扉のキャビネット) の写真
1